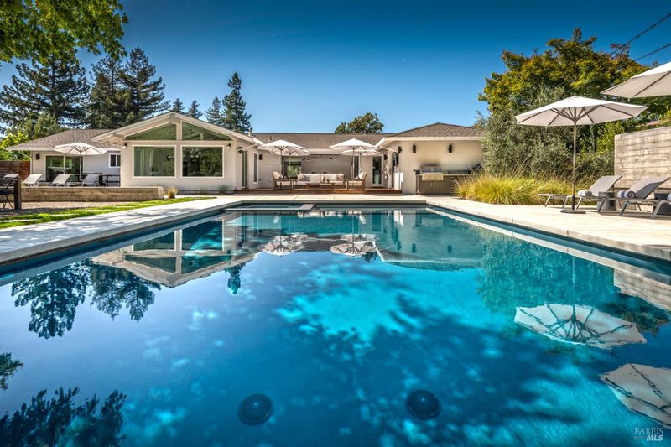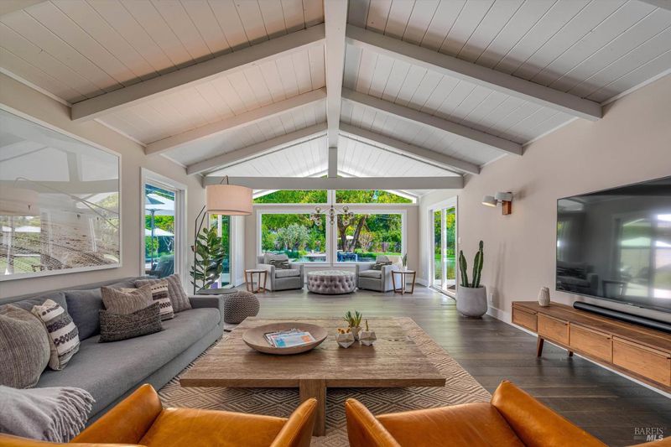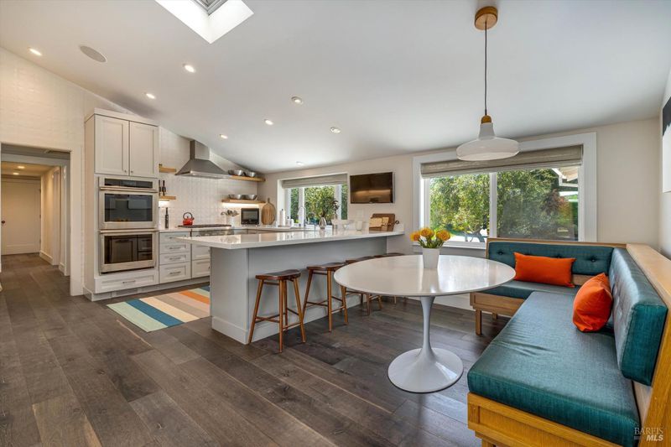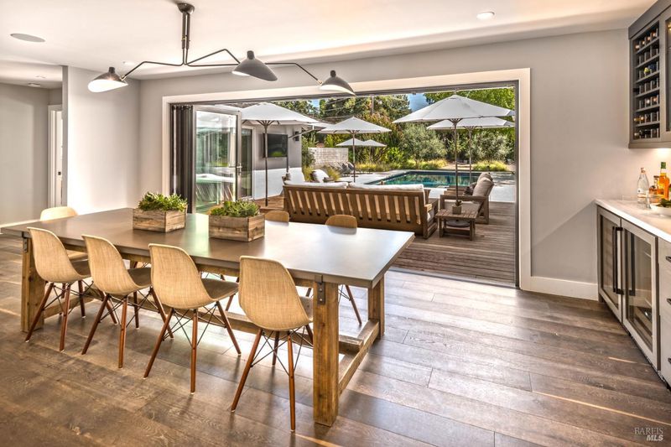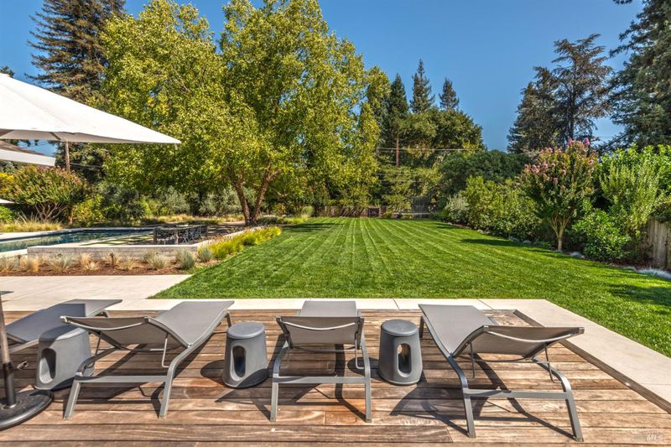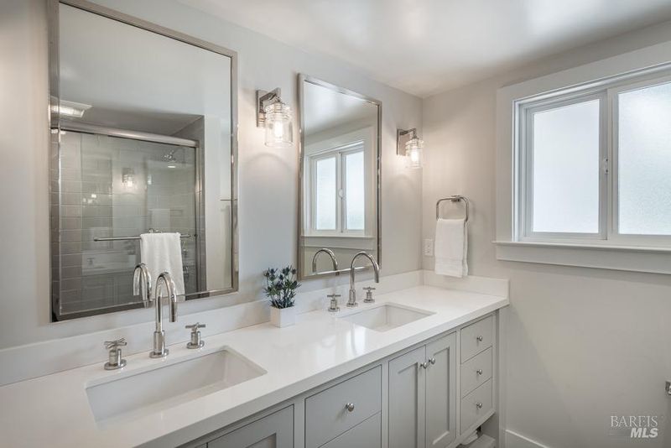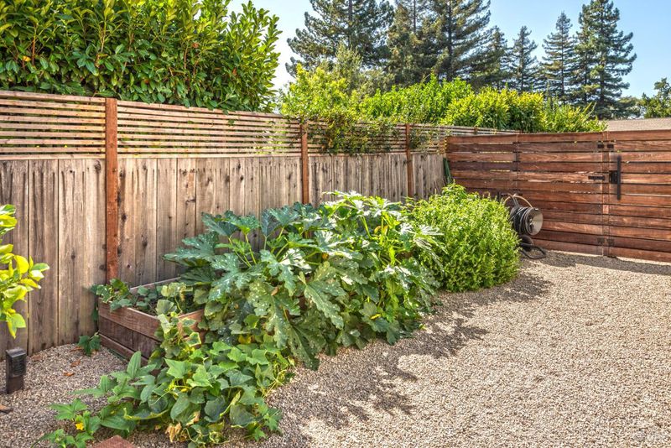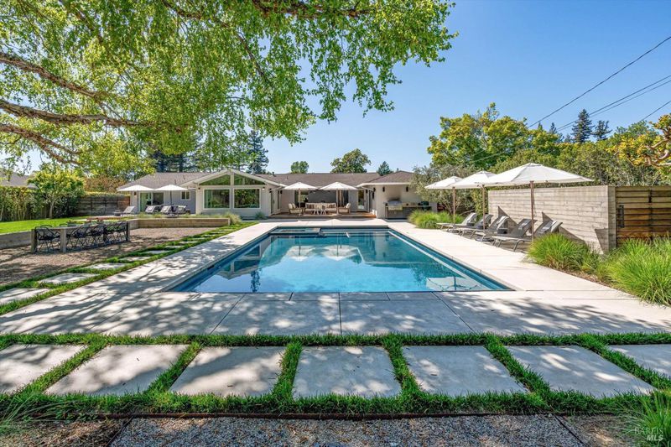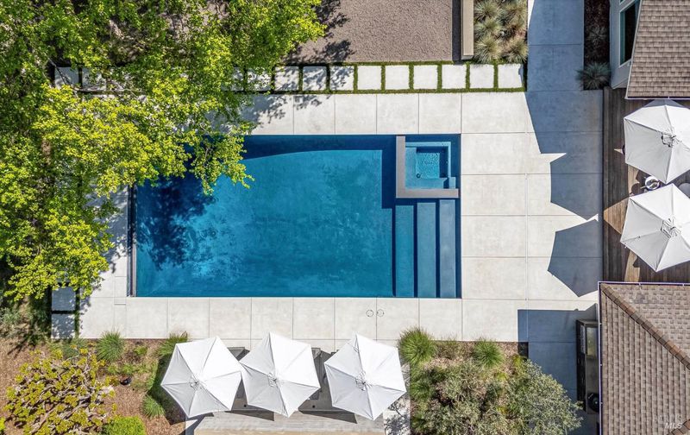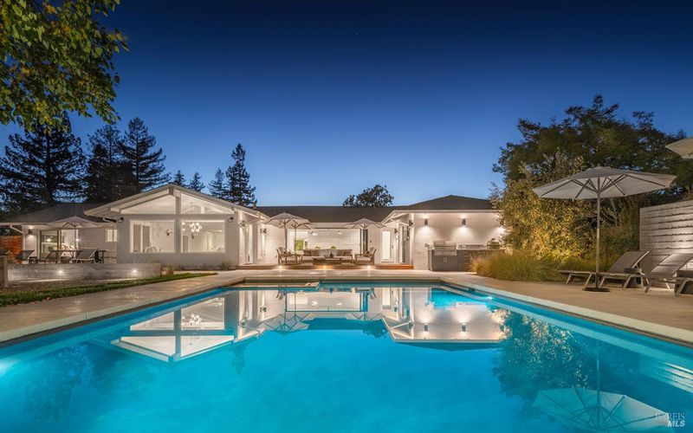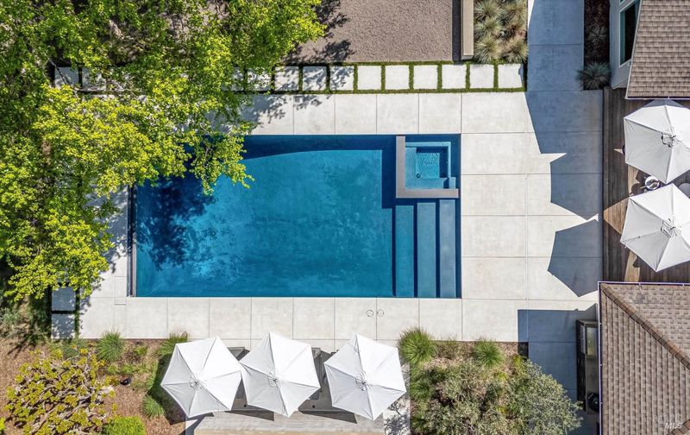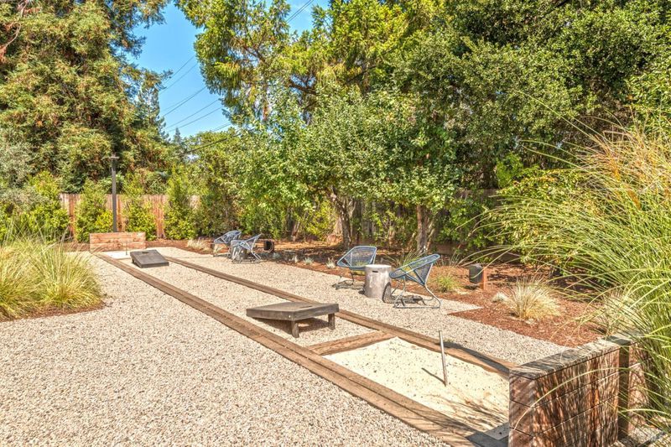
$3,995,000
2,433
SQ FT
$1,642
SQ/FT
1514 Silver Trail
@ Atlas Peak - Napa
- 4 Bed
- 4 (3/1) Bath
- 0 Park
- 2,433 sqft
- Napa
-

Located on the highly sought after Silver Trail in Silverado Country Club, this beautifully renovated, Mid-Century modern home offers the ultimate Napa Valley lifestyle. Set on 0.7 +/- acres, the 2,433 +/- sq ft residence features 4 bedrooms and 3.5 baths, including two spacious en-suites that open to private decks. Vaulted ceilings, mosaic tile floors, and floor to ceiling windows create a light filled, sophisticated interior with seamless flow to the outdoor living spaces. Enjoy views of the pool and manicured grounds, ideal for entertaining or relaxing in total privacy. Just minutes from world class golf, a luxury spa, and a charming market with fresh pastries, wine, and coffee, this is Napa living at its finest!
- Days on Market
- 17 days
- Current Status
- Active
- Original Price
- $3,995,000
- List Price
- $3,995,000
- On Market Date
- Apr 18, 2025
- Property Type
- Single Family Residence
- Area
- Napa
- Zip Code
- 94558
- MLS ID
- 325020350
- APN
- 060-332-001-000
- Year Built
- 1962
- Stories in Building
- Unavailable
- Possession
- Close Of Escrow
- Data Source
- BAREIS
- Origin MLS System
Vichy Elementary School
Public K-5 Elementary
Students: 361 Distance: 0.9mi
Vintage High School
Public 9-12 Secondary
Students: 1801 Distance: 2.3mi
Faith Learning Center
Private K-12 Combined Elementary And Secondary, Religious, Nonprofit
Students: NA Distance: 2.3mi
Aldea Non-Public
Private 6-12 Special Education, Combined Elementary And Secondary, All Male
Students: 7 Distance: 2.4mi
Kolbe Academy & Trinity Prep
Private K-12 Combined Elementary And Secondary, Religious, Coed
Students: 104 Distance: 2.5mi
Sunrise Montessori Of Napa Valley
Private K-6 Montessori, Elementary, Coed
Students: 73 Distance: 2.5mi
- Bed
- 4
- Bath
- 4 (3/1)
- Parking
- 0
- Interior Access
- SQ FT
- 2,433
- SQ FT Source
- Assessor Auto-Fill
- Lot SQ FT
- 29,298.0
- Lot Acres
- 0.6726 Acres
- Pool Info
- Built-In, Pool/Spa Combo
- Kitchen
- Breakfast Room, Skylight(s)
- Cooling
- Central
- Dining Room
- Formal Area, Space in Kitchen
- Exterior Details
- Wet Bar
- Living Room
- Cathedral/Vaulted, Deck Attached, Open Beam Ceiling
- Flooring
- Carpet, Tile, Wood
- Heating
- Central
- Laundry
- Dryer Included, Washer Included
- Main Level
- Bedroom(s), Dining Room, Family Room, Garage, Kitchen, Primary Bedroom, Street Entrance
- Possession
- Close Of Escrow
- Architectural Style
- A-Frame
- * Fee
- $0
- Name
- Silverado Estates
- Phone
- (000) 000-0000
- *Fee includes
- Other
MLS and other Information regarding properties for sale as shown in Theo have been obtained from various sources such as sellers, public records, agents and other third parties. This information may relate to the condition of the property, permitted or unpermitted uses, zoning, square footage, lot size/acreage or other matters affecting value or desirability. Unless otherwise indicated in writing, neither brokers, agents nor Theo have verified, or will verify, such information. If any such information is important to buyer in determining whether to buy, the price to pay or intended use of the property, buyer is urged to conduct their own investigation with qualified professionals, satisfy themselves with respect to that information, and to rely solely on the results of that investigation.
School data provided by GreatSchools. School service boundaries are intended to be used as reference only. To verify enrollment eligibility for a property, contact the school directly.
