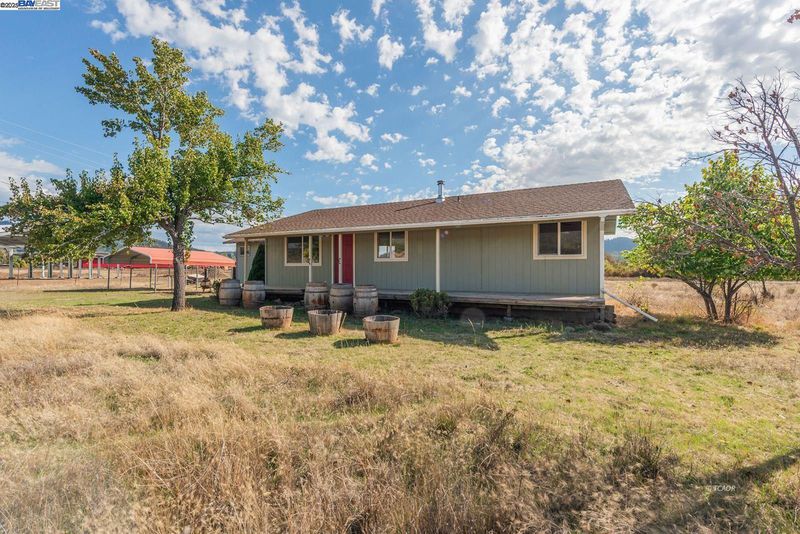
$249,000
1,008
SQ FT
$247
SQ/FT
1095 Hyampom Rd
@ Hwy 3 - Not Listed, Hayfork
- 2 Bed
- 1 Bath
- 2 Park
- 1,008 sqft
- Hayfork
-

Discover the peace and beauty of country living with this inviting 2-bedroom, 1-bath home offering 1,008 sq. ft. of cozy comfort on 7.18 acres of open, usable farmland. Perfectly set among sweeping valley views and picturesque pasture, this property provides the ideal blend of simplicity, privacy, and natural beauty. Step inside to find a well-kept home built in 2006, featuring laminate flooring throughout and warmed by a classic old-fashioned wood stove that creates a cozy ambiance all winter long & Monitor heater. Cooling is handled by an efficient wall A/C. Outdoors, the land offers endless possibilities. Enjoy creek frontage, a seep well, and a septic system already in place. A detached storage room with power provides extra utility, along with a detached metal carport for covered parking. The acreage is flat, open, and fully usable-ideal for farming, animals, gardening, or simply enjoying wide-open space. A lovely trail leads down to the creek, perfect for peaceful walks and unwinding in nature. Whether you're seeking a homestead, a retreat, or a starter property with room to grow, this gem offers unmatched potential in a serene valley setting.
- Current Status
- Active
- Original Price
- $249,000
- List Price
- $249,000
- On Market Date
- Nov 17, 2025
- Property Type
- Detached
- D/N/S
- Not Listed
- Zip Code
- 96041
- MLS ID
- 41117646
- APN
- 014430046000
- Year Built
- 2006
- Stories in Building
- 1
- Possession
- Close Of Escrow
- Data Source
- MAXEBRDI
- Origin MLS System
- BAY EAST
Valley High School
Public 9-12 Continuation
Students: 6 Distance: 1.6mi
Hayfork High School
Public 9-12 Secondary
Students: 72 Distance: 2.1mi
Mountain Valley Adult
Public n/a Adult Education
Students: NA Distance: 2.1mi
Hayfork SDA School
Private 3, 5-8 Elementary, Religious, Coed
Students: NA Distance: 4.7mi
Hayfork Valley Elementary School
Public K-8 Elementary
Students: 176 Distance: 5.4mi
Hyampom Arts Magnet Elementary School
Public K-3 Elementary
Students: 3 Distance: 12.9mi
- Bed
- 2
- Bath
- 1
- Parking
- 2
- Carport - 2 Or More, Covered, Detached, Drive Through, RV/Boat Parking, Parking Lot, Boat, RV Access/Parking
- SQ FT
- 1,008
- SQ FT Source
- Not Verified
- Lot SQ FT
- 312,761.0
- Lot Acres
- 7.18 Acres
- Pool Info
- None
- Kitchen
- Electric Range, Microwave, Dryer, Washer, Electric Water Heater, Laminate Counters, Electric Range/Cooktop
- Cooling
- Ceiling Fan(s), Wall/Window Unit(s)
- Disclosures
- Nat Hazard Disclosure
- Entry Level
- Exterior Details
- Back Yard, Front Yard, Storage, Private Entrance, Yard Space
- Flooring
- Laminate
- Foundation
- Fire Place
- None
- Heating
- Space Heater, Oil, Wood Stove
- Laundry
- Dryer, Laundry Room, Washer
- Main Level
- 2 Bedrooms, 1 Bath, Main Entry
- Possession
- Close Of Escrow
- Architectural Style
- Ranch, Traditional
- Construction Status
- Existing
- Additional Miscellaneous Features
- Back Yard, Front Yard, Storage, Private Entrance, Yard Space
- Location
- Horses Possible, Level, Rectangular Lot, Back Yard, Front Yard, Wood, Landscaped
- Roof
- Composition Shingles
- Water and Sewer
- Private, Well
- Fee
- Unavailable
MLS and other Information regarding properties for sale as shown in Theo have been obtained from various sources such as sellers, public records, agents and other third parties. This information may relate to the condition of the property, permitted or unpermitted uses, zoning, square footage, lot size/acreage or other matters affecting value or desirability. Unless otherwise indicated in writing, neither brokers, agents nor Theo have verified, or will verify, such information. If any such information is important to buyer in determining whether to buy, the price to pay or intended use of the property, buyer is urged to conduct their own investigation with qualified professionals, satisfy themselves with respect to that information, and to rely solely on the results of that investigation.
School data provided by GreatSchools. School service boundaries are intended to be used as reference only. To verify enrollment eligibility for a property, contact the school directly.



