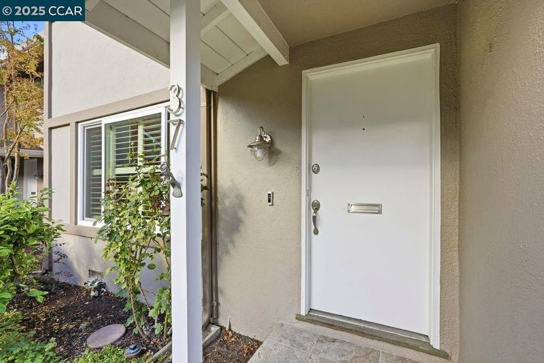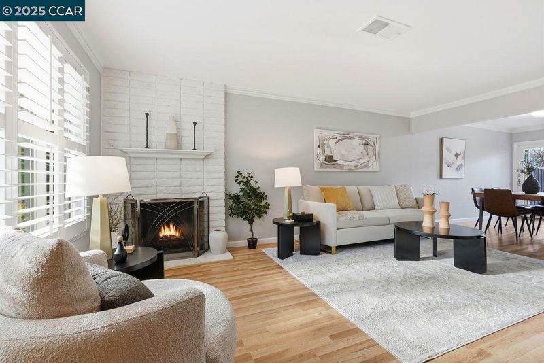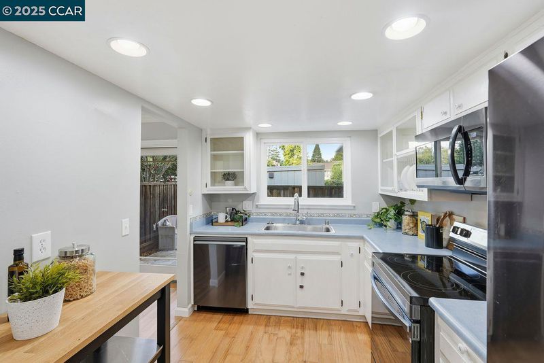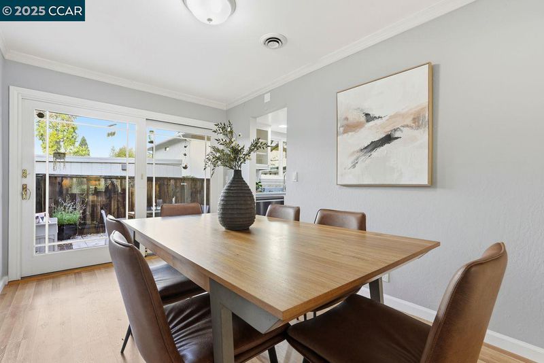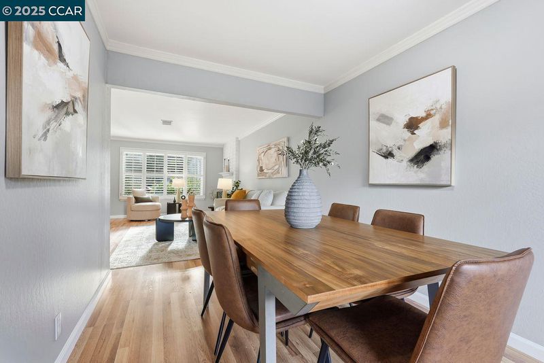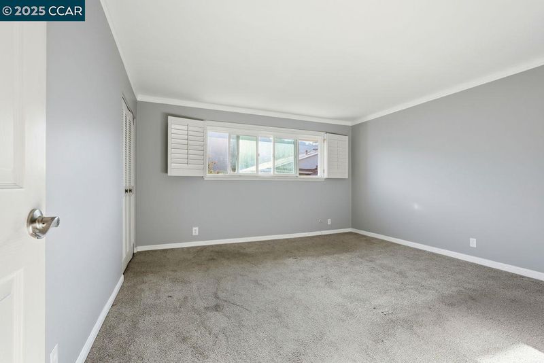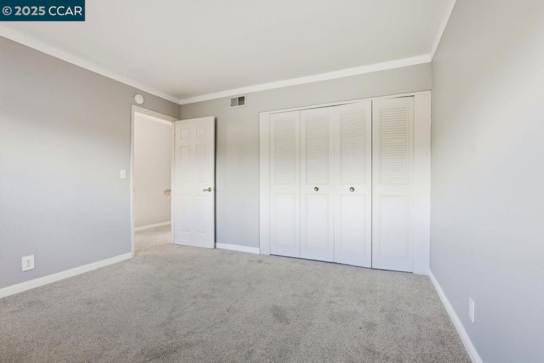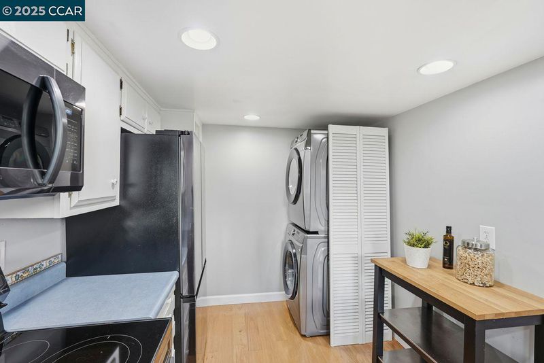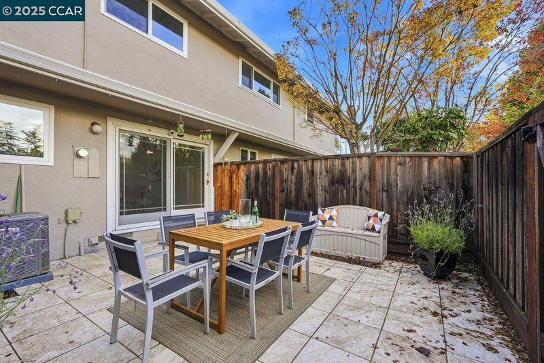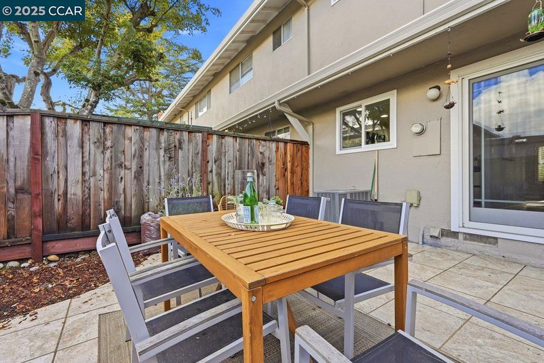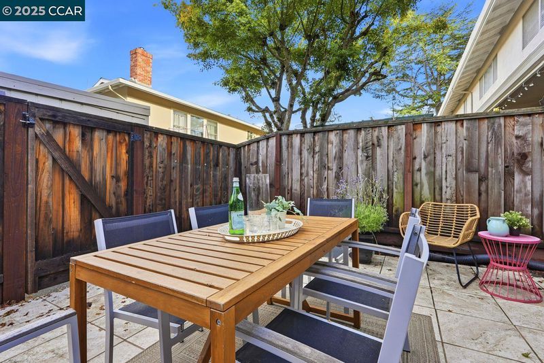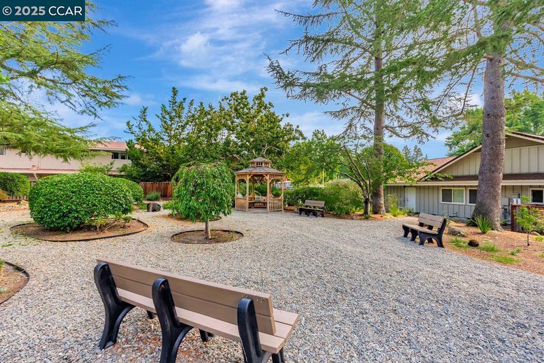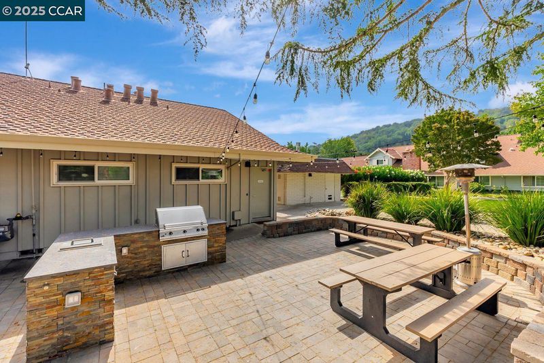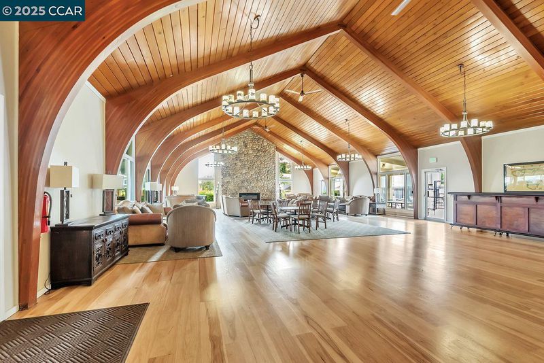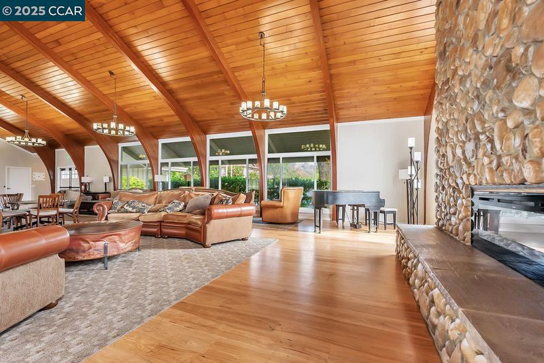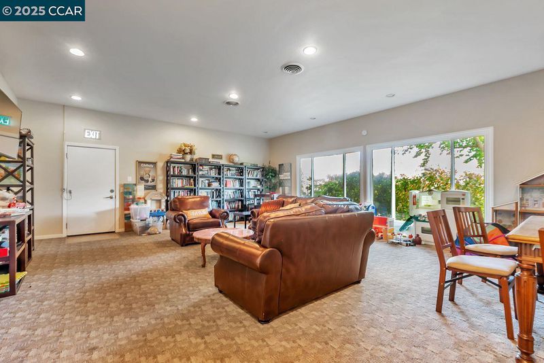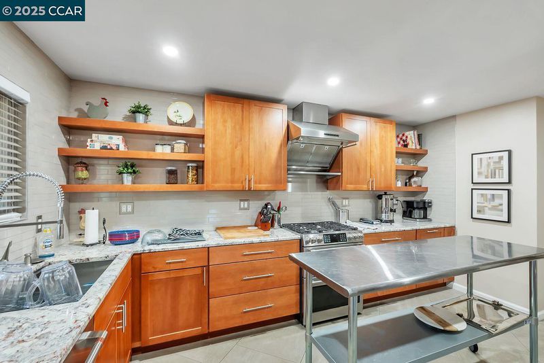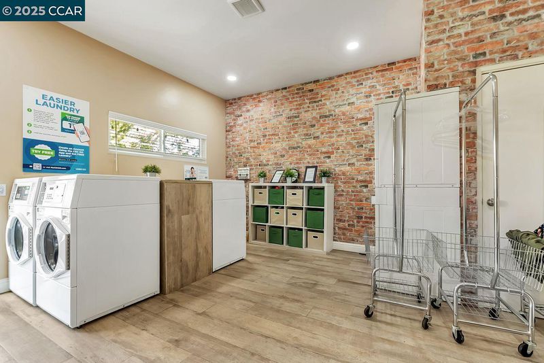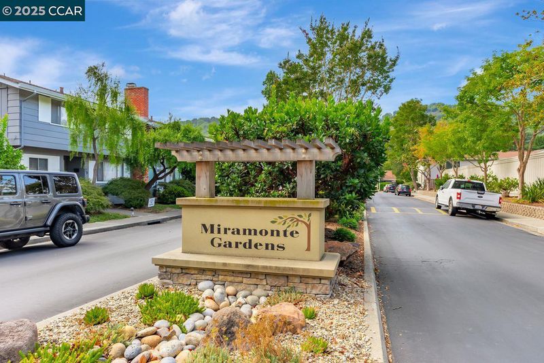
$699,000
1,152
SQ FT
$607
SQ/FT
37 Miramonte Dr
@ Moraga Way - Miramonte Gardns, Moraga
- 2 Bed
- 1.5 (1/1) Bath
- 0 Park
- 1,152 sqft
- Moraga
-

PRICED TO SELL!!! Don't let this one get away!! Two spacious bedrooms, one and a half baths. Upgrades too many to list. Private fenced yard in sought after community which includes sparkling pool, BBQ area, clubhouse and laundry facility. Dog/cat friendly. Within walking distance to 13 years of top-rated schools, transportation, shopping/restaurants and Sunday Farmers Market. This is truly a house you will want to call home!!
- Current Status
- Active
- Original Price
- $699,000
- List Price
- $699,000
- On Market Date
- Nov 17, 2025
- Property Type
- Townhouse
- D/N/S
- Miramonte Gardns
- Zip Code
- 94556
- MLS ID
- 41117611
- APN
- 2573000375
- Year Built
- 1964
- Stories in Building
- 2
- Possession
- Close Of Escrow
- Data Source
- MAXEBRDI
- Origin MLS System
- CONTRA COSTA
Miramonte High School
Public 9-12 Secondary
Students: 1286 Distance: 0.1mi
Los Perales Elementary School
Public K-5 Elementary
Students: 417 Distance: 0.6mi
Del Rey Elementary School
Public K-5 Elementary
Students: 424 Distance: 0.7mi
Orinda Intermediate School
Public 6-8 Middle
Students: 898 Distance: 0.7mi
The Saklan School
Private K-8 Elementary, Coed
Students: 120 Distance: 0.8mi
Joaquin Moraga Intermediate School
Public 6-8 Special Education Program, Middle, Independent Study, Gifted Talented
Students: 655 Distance: 1.2mi
- Bed
- 2
- Bath
- 1.5 (1/1)
- Parking
- 0
- Carport
- SQ FT
- 1,152
- SQ FT Source
- Public Records
- Lot SQ FT
- 1,008.0
- Lot Acres
- 0.02 Acres
- Pool Info
- None, Community
- Kitchen
- Dishwasher, Electric Range, Microwave, Refrigerator, Dryer, Washer, Gas Water Heater, Laminate Counters, Electric Range/Cooktop, Disposal, Pantry, Updated Kitchen
- Cooling
- Central Air
- Disclosures
- Architectural Apprl Req, Building Restrictions, Easements, Nat Hazard Disclosure, HOA Rental Restrictions
- Entry Level
- 1
- Exterior Details
- Unit Faces Common Area, Lighting, Garden, Back Yard, Front Yard, Garden/Play, Sprinklers Front, Storage, Landscape Back, Landscape Front, Low Maintenance, Manual Sprinkler Rear, Private Entrance, Yard Space
- Flooring
- Laminate
- Foundation
- Fire Place
- Living Room
- Heating
- Forced Air
- Laundry
- Dryer, Washer, In Unit, Common Area, In Kitchen, Stacked Only, Washer/Dryer Stacked Incl
- Main Level
- 0.5 Bath, Laundry Facility, Main Entry
- Possession
- Close Of Escrow
- Architectural Style
- Tudor
- Construction Status
- Existing
- Additional Miscellaneous Features
- Unit Faces Common Area, Lighting, Garden, Back Yard, Front Yard, Garden/Play, Sprinklers Front, Storage, Landscape Back, Landscape Front, Low Maintenance, Manual Sprinkler Rear, Private Entrance, Yard Space
- Location
- Close to Clubhouse, Cul-De-Sac, Level, Back Yard, Dead End, Front Yard, Landscaped, Private
- Roof
- Composition Shingles
- Water and Sewer
- Water District
- Fee
- $561
MLS and other Information regarding properties for sale as shown in Theo have been obtained from various sources such as sellers, public records, agents and other third parties. This information may relate to the condition of the property, permitted or unpermitted uses, zoning, square footage, lot size/acreage or other matters affecting value or desirability. Unless otherwise indicated in writing, neither brokers, agents nor Theo have verified, or will verify, such information. If any such information is important to buyer in determining whether to buy, the price to pay or intended use of the property, buyer is urged to conduct their own investigation with qualified professionals, satisfy themselves with respect to that information, and to rely solely on the results of that investigation.
School data provided by GreatSchools. School service boundaries are intended to be used as reference only. To verify enrollment eligibility for a property, contact the school directly.
