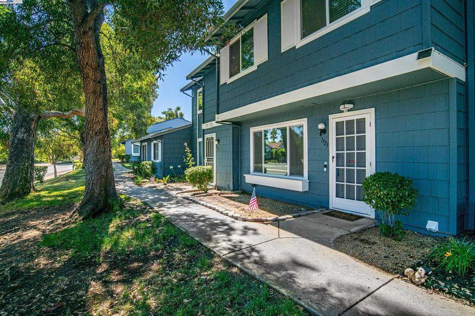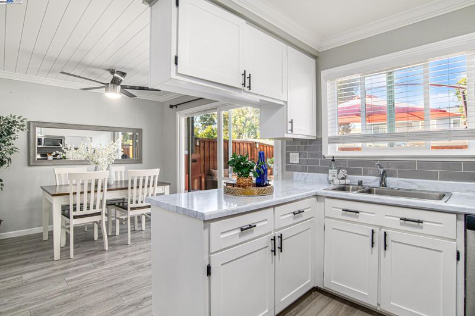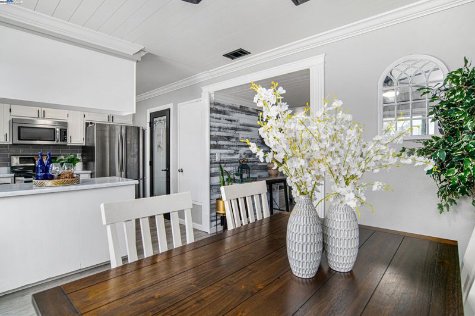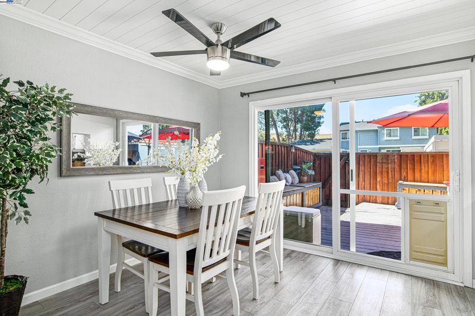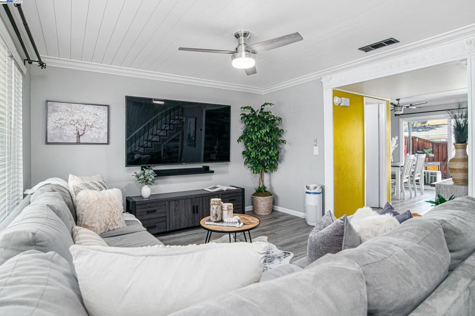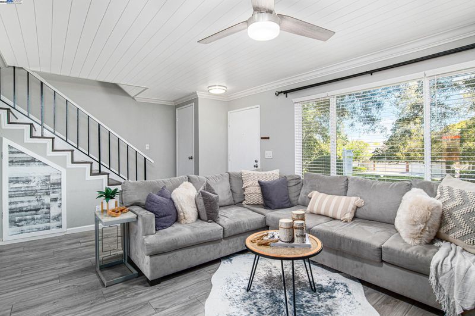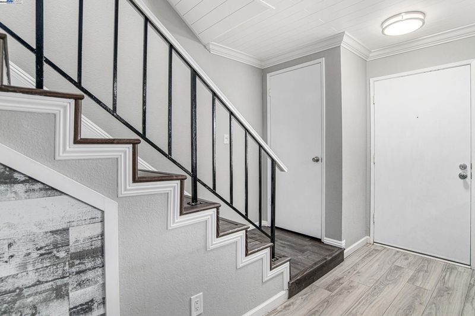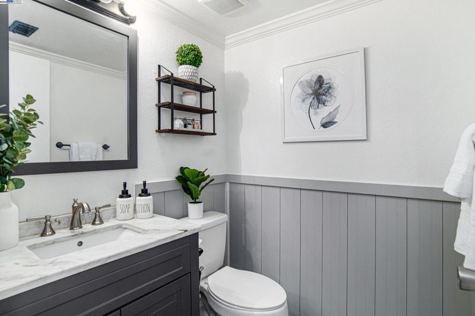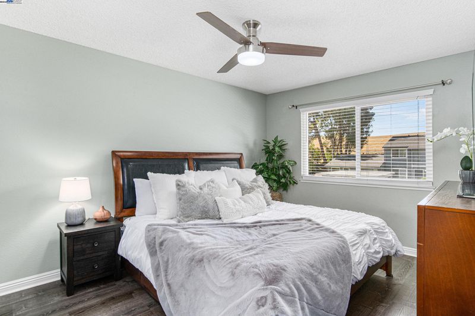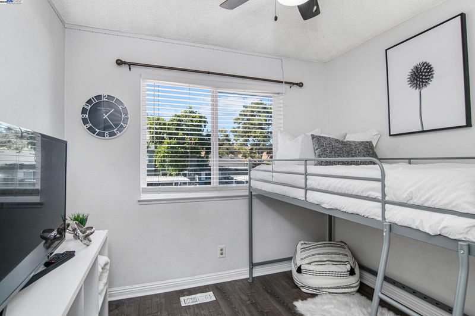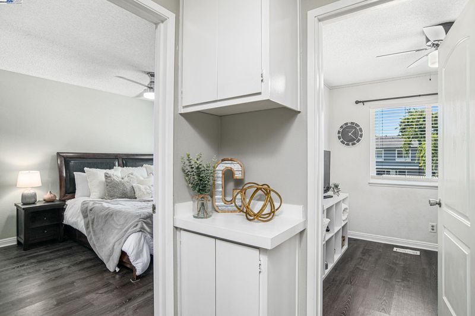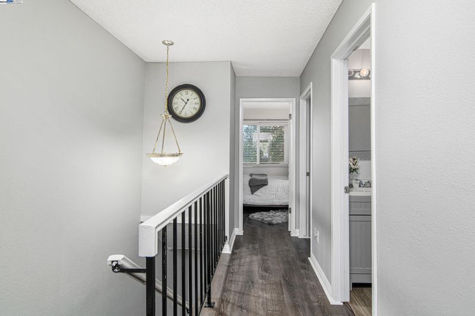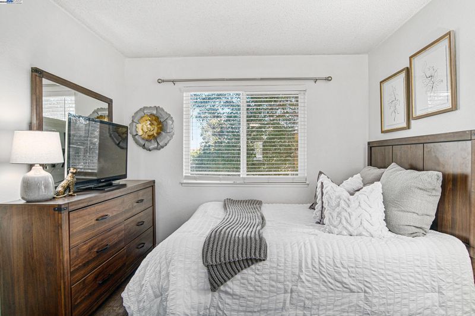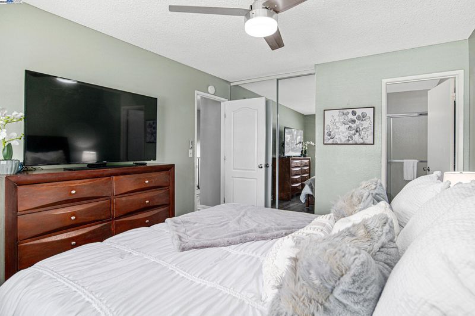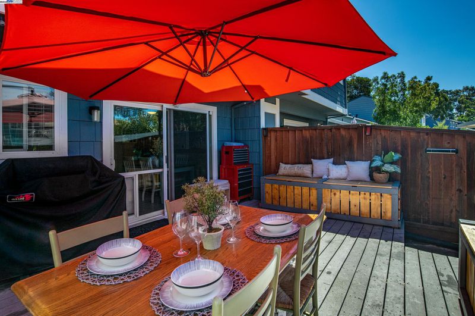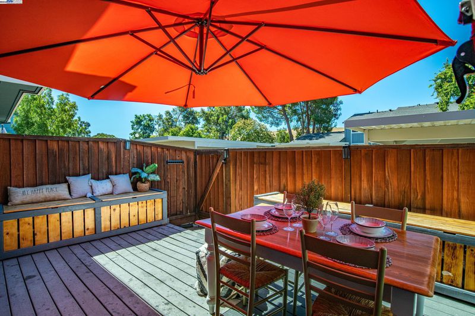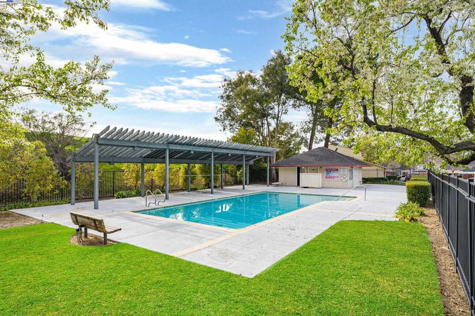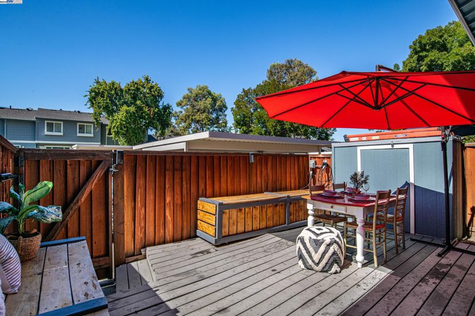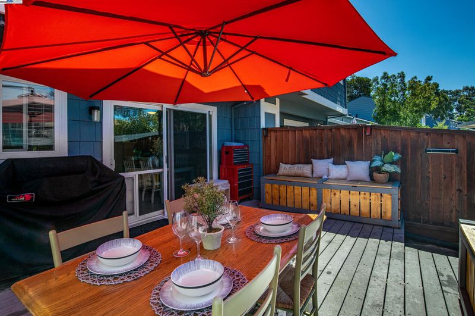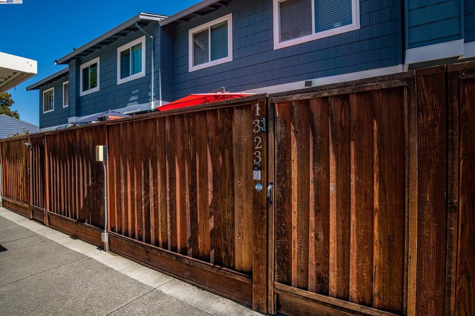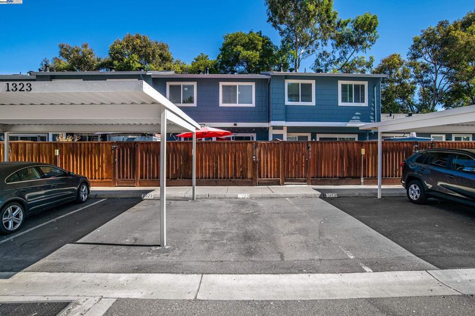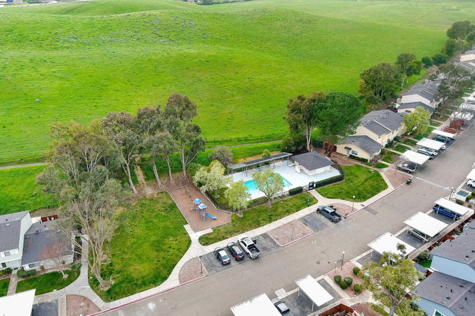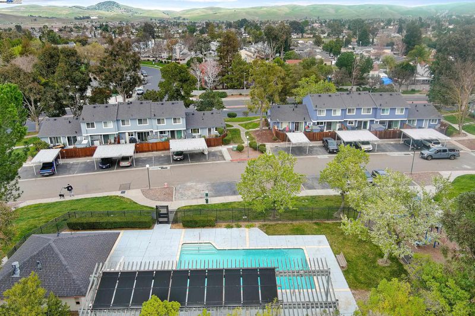
$680,000
1,344
SQ FT
$506
SQ/FT
1323 Spring Valley Common
@ SPRING Valley - Springvalley Cmn, Livermore
- 4 Bed
- 2.5 (2/1) Bath
- 0 Park
- 1,344 sqft
- Livermore
-

This four bedroom, two and a half bath floor plan has been tastefully updated. With over 1,300 square feet of living space, lots of natural lighting, and an enclosed patio, Some highlights include high quality vinyl flooring throughout home, stainless steal appliances and smart home features. Washer & Dryer included Located in a quiet and well maintained community with close proximity to schools, recreational activity and easy access to the HWY 580 for those who commute. Less than 10 minute drive time to downtown Livermore. Prime location for a real estate investor looking to expand their portfolio, or a first time home buyer.
- Current Status
- Active
- Original Price
- $680,000
- List Price
- $680,000
- On Market Date
- Apr 16, 2025
- Property Type
- Townhouse
- D/N/S
- Springvalley Cmn
- Zip Code
- 94551
- MLS ID
- 41093531
- APN
- 99131825
- Year Built
- 1985
- Stories in Building
- 2
- Possession
- COE
- Data Source
- MAXEBRDI
- Origin MLS System
- BAY EAST
Celebration Academy
Private 1-12 Alternative, Combined Elementary And Secondary, Religious, Coed
Students: 58 Distance: 0.6mi
Leo R. Croce Elementary School
Public PK-5 Elementary
Students: 601 Distance: 1.1mi
Andrew N. Christensen Middle School
Public 6-8 Middle
Students: 715 Distance: 1.6mi
Jackson Avenue Elementary School
Public K-5 Elementary
Students: 526 Distance: 1.6mi
Selah Christian School
Private K-12
Students: NA Distance: 1.7mi
Valley Montessori School
Private K-8 Montessori, Elementary, Coed
Students: 437 Distance: 1.7mi
- Bed
- 4
- Bath
- 2.5 (2/1)
- Parking
- 0
- Carport, Covered, Space Per Unit - 2, Guest
- SQ FT
- 1,344
- SQ FT Source
- Assessor Auto-Fill
- Pool Info
- In Ground, Solar Heat, Fenced, See Remarks
- Kitchen
- Disposal, Plumbed For Ice Maker, Microwave, Free-Standing Range, Refrigerator, Self Cleaning Oven, Dryer, Washer, Gas Water Heater, 220 Volt Outlet, Breakfast Bar, Garbage Disposal, Ice Maker Hookup, Range/Oven Free Standing, Self-Cleaning Oven, Updated Kitchen
- Cooling
- Central Air
- Disclosures
- Home Warranty Plan, Nat Hazard Disclosure
- Entry Level
- 1
- Exterior Details
- Unit Faces Street, Back Yard, Storage
- Flooring
- Laminate
- Foundation
- Fire Place
- None
- Heating
- Forced Air
- Laundry
- Dryer, Laundry Room, Washer, In Unit
- Upper Level
- 4 Bedrooms, 2 Baths
- Main Level
- 0.5 Bath, Laundry Facility, No Steps to Entry, Main Entry
- Possession
- COE
- Architectural Style
- Contemporary
- Non-Master Bathroom Includes
- Shower Over Tub, Updated Baths
- Construction Status
- Existing
- Additional Miscellaneous Features
- Unit Faces Street, Back Yard, Storage
- Location
- Level
- Pets
- Yes
- Roof
- Composition Shingles
- Water and Sewer
- Public
- Fee
- $543
MLS and other Information regarding properties for sale as shown in Theo have been obtained from various sources such as sellers, public records, agents and other third parties. This information may relate to the condition of the property, permitted or unpermitted uses, zoning, square footage, lot size/acreage or other matters affecting value or desirability. Unless otherwise indicated in writing, neither brokers, agents nor Theo have verified, or will verify, such information. If any such information is important to buyer in determining whether to buy, the price to pay or intended use of the property, buyer is urged to conduct their own investigation with qualified professionals, satisfy themselves with respect to that information, and to rely solely on the results of that investigation.
School data provided by GreatSchools. School service boundaries are intended to be used as reference only. To verify enrollment eligibility for a property, contact the school directly.
