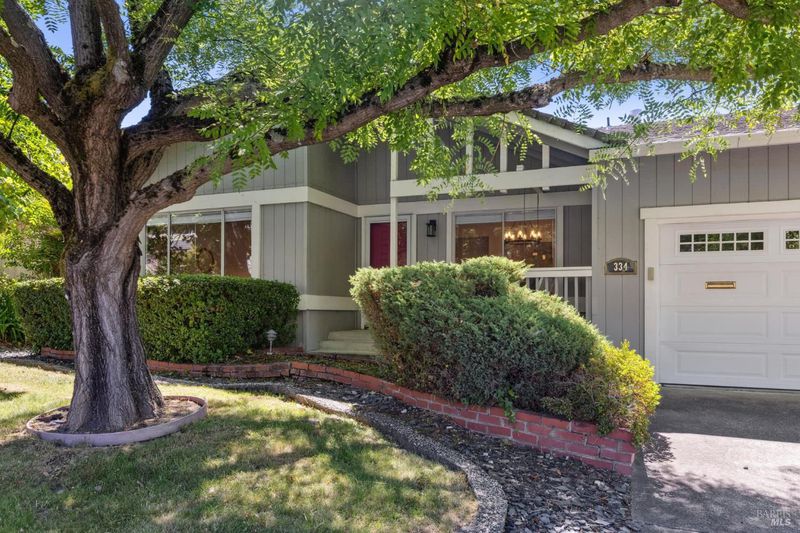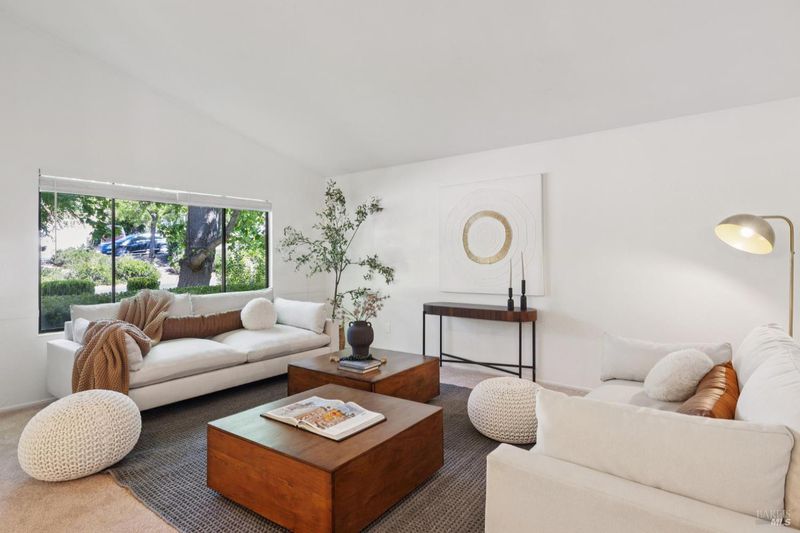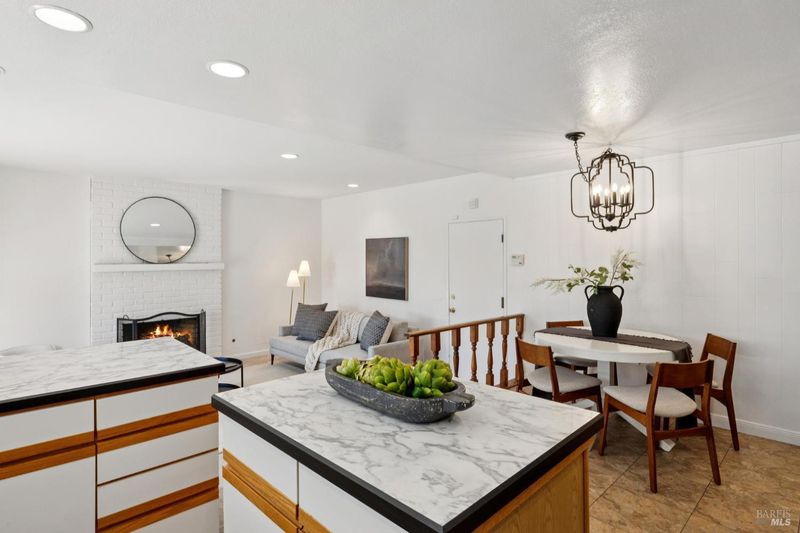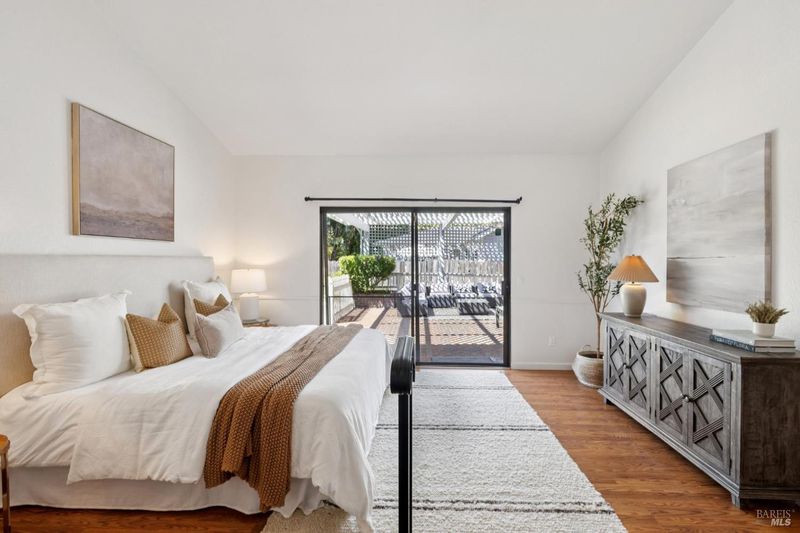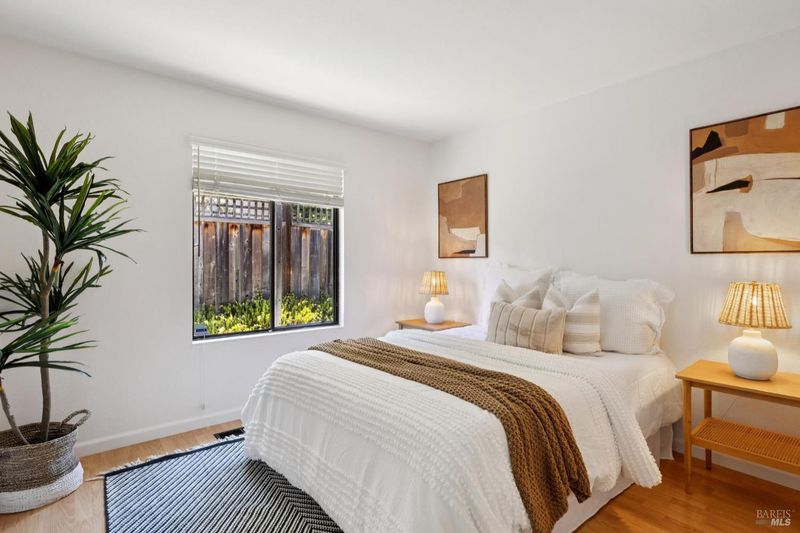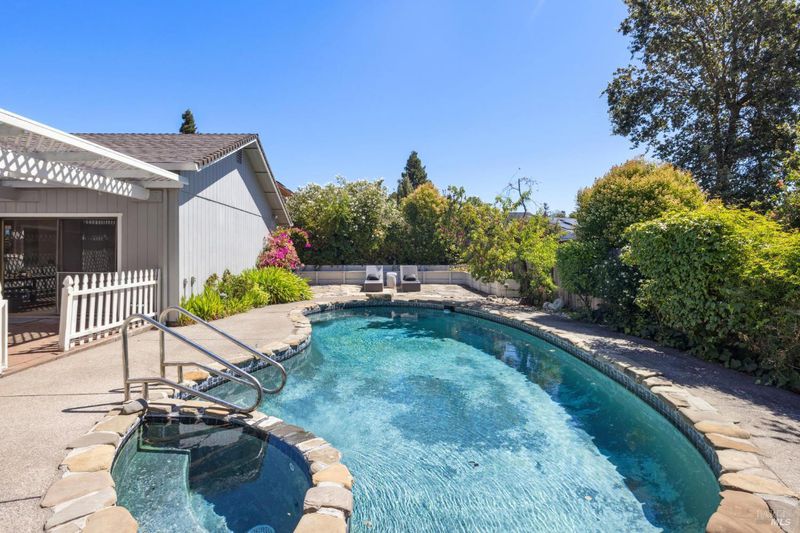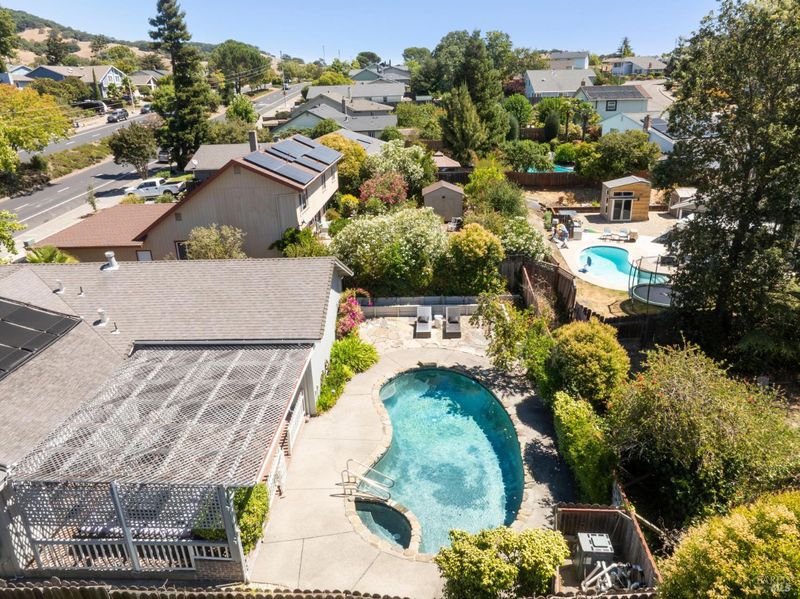
$1,200,000
1,974
SQ FT
$608
SQ/FT
334 San Marin Drive
@ San Carlos Way - Novato
- 4 Bed
- 2 Bath
- 2 Park
- 1,974 sqft
- Novato
-

-
Sun Aug 24, 1:00 pm - 4:00 pm
Come and enjoy this Stunning San Marin home with a pool and enjoy a frosty Spindrift while you are there!
-
Wed Aug 27, 10:30 am - 12:30 pm
Come and enjoy this Stunning San Marin home with a pool and enjoy a frosty Spindrift while you are there!
Set in a sunny, community-driven neighborhood, this single-level home in the San Marin community perfectly balances comfort and ease.Featuring 4 bedrooms and 2 bathrooms, it greets you with vaulted ceilings and an open, airy layout that flows naturally from room to room. The spacious kitchen connects effortlessly to a sunken family room that includes a built-in, natural gas fireplace - an inviting spot for lively gatherings or quiet relaxation. Outside, a large, covered patio with ample afternoon shade opens to a sparkling pool along with a built-in hot tub surrounded by beautifully landscaped grounds, creating a private retreat ideal for enjoying every season. Located within walking distance to the desirable San Ramon Elementary and San Marin High schools, plus minutes from parks, open spaces, and hiking trails, this home blends everyday convenience with a peaceful lifestyle.Additionally, Bay Club Rolling Hills, which offers tennis and aquatic activities, and Harvest Market are conveniently located within walking, biking, or driving distance. The generous two-car garage includes laundry and ample storage,adding practical ease. More than a house,this is a place to call home for years to come, where indoor and outdoor living unite seamlessly, and the pace of life feels just right
- Days on Market
- 3 days
- Current Status
- Active
- Original Price
- $1,200,000
- List Price
- $1,200,000
- On Market Date
- Aug 21, 2025
- Property Type
- Single Family Residence
- Area
- Novato
- Zip Code
- 94945
- MLS ID
- 325075421
- APN
- 124-294-68
- Year Built
- 1974
- Stories in Building
- Unavailable
- Possession
- Close Of Escrow
- Data Source
- BAREIS
- Origin MLS System
San Ramon Elementary School
Public K-5 Elementary
Students: 467 Distance: 0.6mi
San Marin High School
Public 9-12 Secondary
Students: 1135 Distance: 0.8mi
North Bay Academy of Communication and Design
Private 9-12 High
Students: 120 Distance: 1.1mi
Our Lady Of Loretto
Private K-8 Elementary, Religious, Coed
Students: 235 Distance: 1.1mi
Sinaloa Middle School
Public 6-8 Middle
Students: 813 Distance: 1.2mi
Living Epistle
Private 1-12 Coed
Students: NA Distance: 1.2mi
- Bed
- 4
- Bath
- 2
- Low-Flow Toilet(s)
- Parking
- 2
- Attached, Garage Door Opener
- SQ FT
- 1,974
- SQ FT Source
- Graphic Artist
- Lot SQ FT
- 8,499.0
- Lot Acres
- 0.1951 Acres
- Pool Info
- Solar Heat
- Kitchen
- Breakfast Area, Island, Kitchen/Family Combo, Marble Counter
- Cooling
- Central
- Dining Room
- Dining/Living Combo
- Family Room
- Sunken
- Living Room
- Cathedral/Vaulted
- Flooring
- Carpet
- Fire Place
- Living Room
- Heating
- Central
- Laundry
- Dryer Included, In Garage, Washer Included
- Main Level
- Bedroom(s), Dining Room, Family Room, Full Bath(s), Garage, Kitchen, Living Room, Primary Bedroom
- Possession
- Close Of Escrow
- Fee
- $0
MLS and other Information regarding properties for sale as shown in Theo have been obtained from various sources such as sellers, public records, agents and other third parties. This information may relate to the condition of the property, permitted or unpermitted uses, zoning, square footage, lot size/acreage or other matters affecting value or desirability. Unless otherwise indicated in writing, neither brokers, agents nor Theo have verified, or will verify, such information. If any such information is important to buyer in determining whether to buy, the price to pay or intended use of the property, buyer is urged to conduct their own investigation with qualified professionals, satisfy themselves with respect to that information, and to rely solely on the results of that investigation.
School data provided by GreatSchools. School service boundaries are intended to be used as reference only. To verify enrollment eligibility for a property, contact the school directly.
