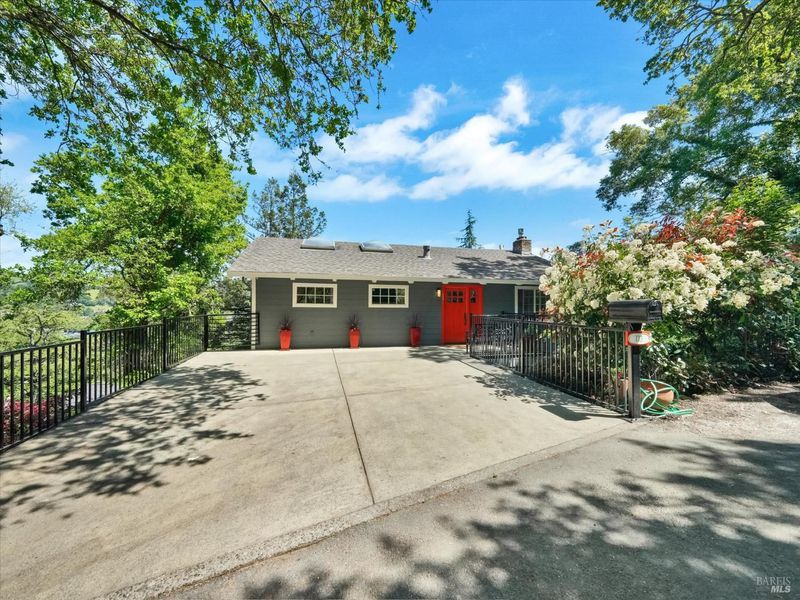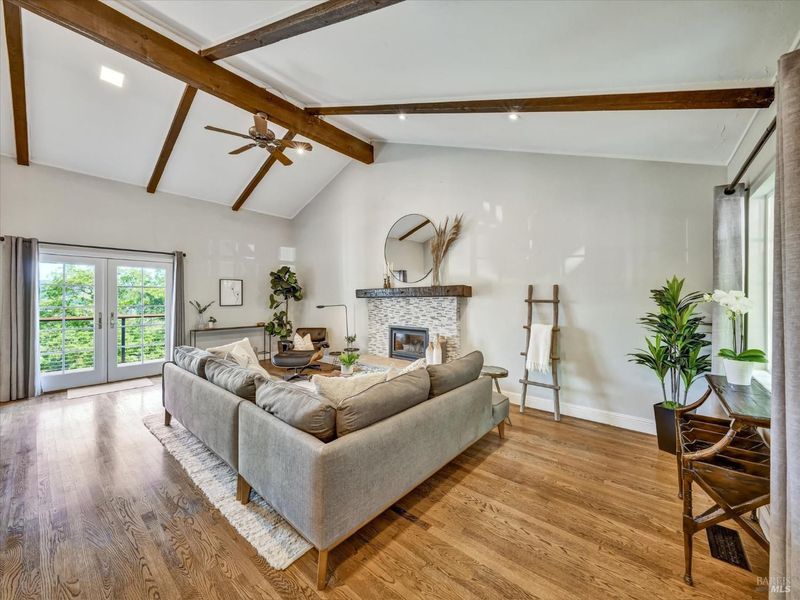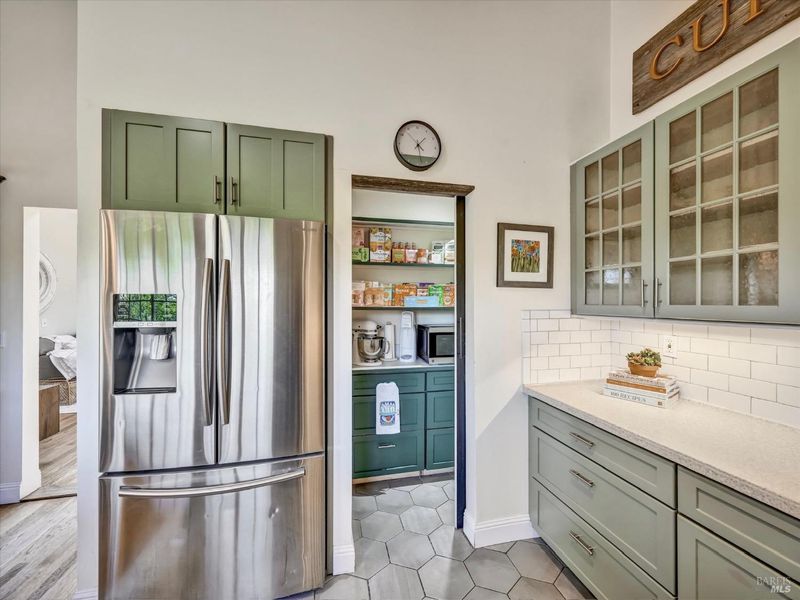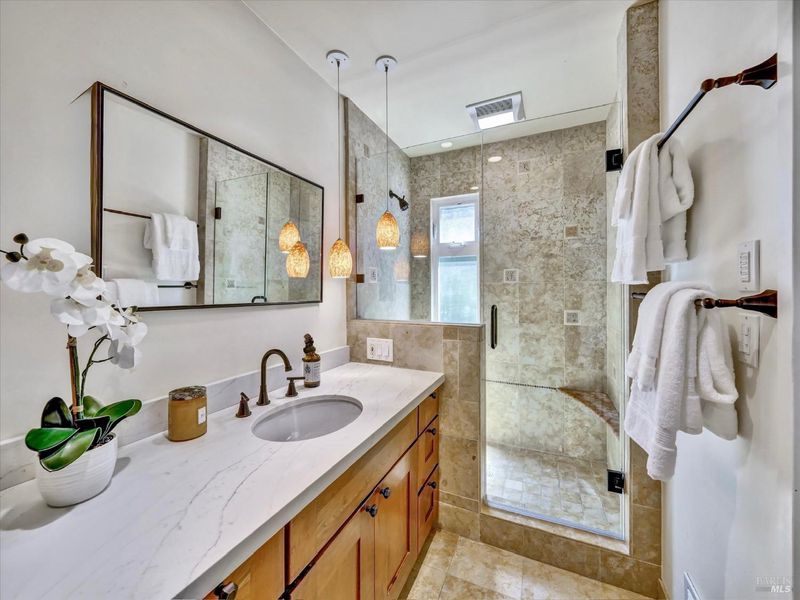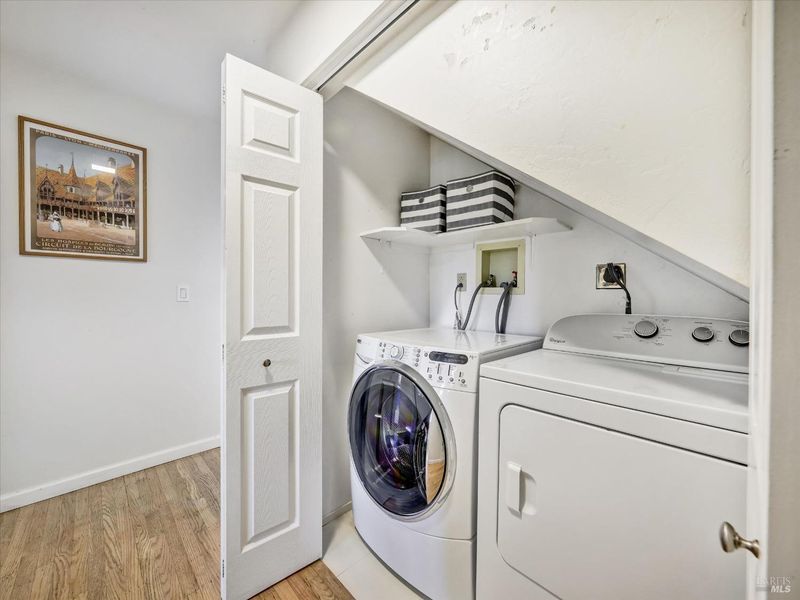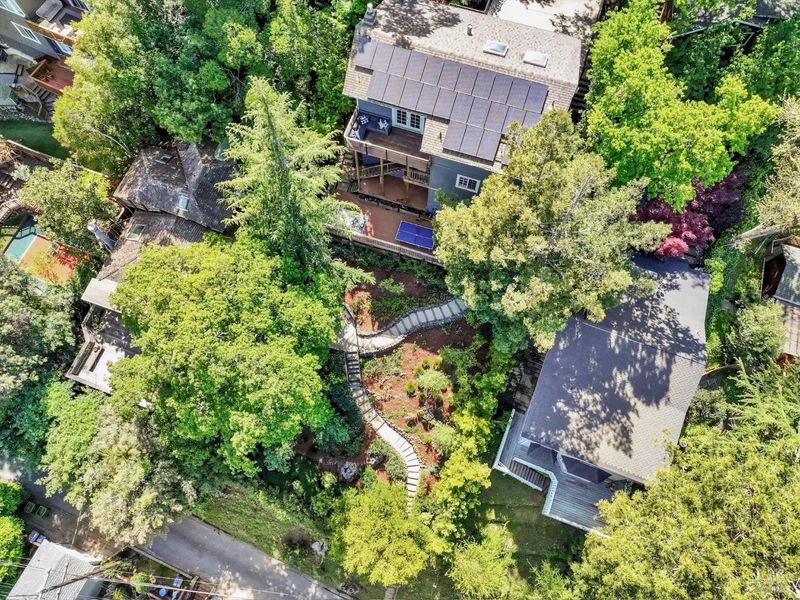
$1,650,000
2,016
SQ FT
$818
SQ/FT
133 Humboldt Avenue
@ San Anselmo Ave - San Anselmo
- 4 Bed
- 2 Bath
- 3 Park
- 2,016 sqft
- San Anselmo
-

Perched on a sunny, tree-lined street with gorgeous views of the rolling hills, this light-filled home sits on an oversized and lushly landscaped street to street lot. The main level has open beam ceilings in the spacious living room, a deck with views that's perfect for entertaining, an updated kitchen with stainless appliances and an adjacent dining area with views of the leafy treetops and hills. Just off the kitchen is an oversized family room/office space that is filled with serene views and sunshine. On the lower level, the primary bedroom suite looks out to a peaceful garden, has a walk-in closet and an updated bathroom. Around the corner there are 3 additional bedrooms all with tree-filled views, a second bathroom and a laundry closet. There's also access to the spacious lower deck and landscaped gardens with a path to a lounge area, fruit trees and so much to explore. Private, off-street parking for 3-4 cars, owned solar! Plus 2 huge storage/workshop areas (ADU/expand?) Walkable to both San Anselmo + Fairfax, this is a home that just feels good - over 2000sf, it's a spacious yet cozy haven that's ready to move right in and enjoy the fabulous hiking and biking trails, charming boutiques, cafes and award-winning schools. There's a reason people love living here!
- Days on Market
- 13 days
- Current Status
- Active
- Original Price
- $1,650,000
- List Price
- $1,650,000
- On Market Date
- Apr 16, 2025
- Property Type
- Single Family Residence
- Area
- San Anselmo
- Zip Code
- 94960
- MLS ID
- 325033747
- APN
- 007-033-24
- Year Built
- 1967
- Stories in Building
- Unavailable
- Possession
- Close Of Escrow
- Data Source
- BAREIS
- Origin MLS System
Sir Francis Drake High School
Public 9-12 Secondary
Students: 1301 Distance: 0.4mi
Brookside Elementary School
Public K-5 Elementary
Students: 361 Distance: 0.7mi
Wade Thomas Elementary School
Public K-5 Elementary
Students: 370 Distance: 0.9mi
Irene M. Hunt School Of Marin (Formerly Marin Academic Center) / Sunny Hills Services
Private K-11
Students: 39 Distance: 0.9mi
Oak Hill School
Private K-12 Special Education, Combined Elementary And Secondary, Nonprofit
Students: 35 Distance: 0.9mi
Oak Hill School
Private K-12
Students: 38 Distance: 0.9mi
- Bed
- 4
- Bath
- 2
- Parking
- 3
- Attached, Deck, Private, Side-by-Side
- SQ FT
- 2,016
- SQ FT Source
- Assessor Auto-Fill
- Lot SQ FT
- 7,784.0
- Lot Acres
- 0.1787 Acres
- Cooling
- Ceiling Fan(s)
- Fire Place
- Gas Log, Insert, Living Room, Raised Hearth
- Heating
- Central
- Laundry
- Dryer Included, Washer Included
- Main Level
- Dining Room, Family Room, Kitchen, Living Room, Street Entrance
- Views
- City Lights, Hills, Ridge
- Possession
- Close Of Escrow
- Fee
- $0
MLS and other Information regarding properties for sale as shown in Theo have been obtained from various sources such as sellers, public records, agents and other third parties. This information may relate to the condition of the property, permitted or unpermitted uses, zoning, square footage, lot size/acreage or other matters affecting value or desirability. Unless otherwise indicated in writing, neither brokers, agents nor Theo have verified, or will verify, such information. If any such information is important to buyer in determining whether to buy, the price to pay or intended use of the property, buyer is urged to conduct their own investigation with qualified professionals, satisfy themselves with respect to that information, and to rely solely on the results of that investigation.
School data provided by GreatSchools. School service boundaries are intended to be used as reference only. To verify enrollment eligibility for a property, contact the school directly.
