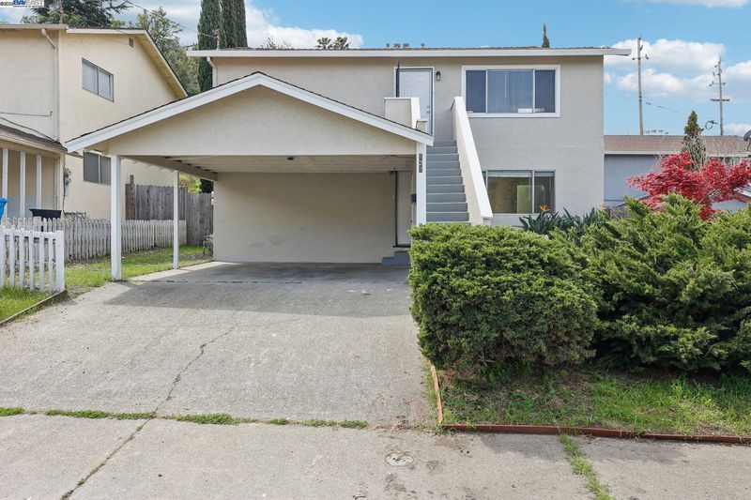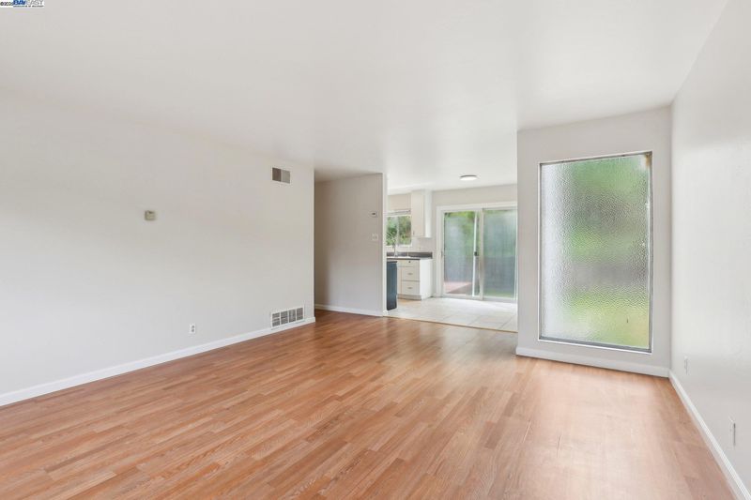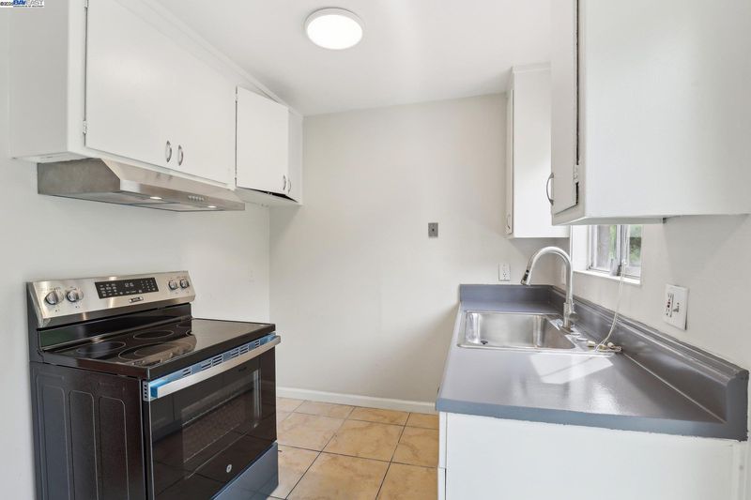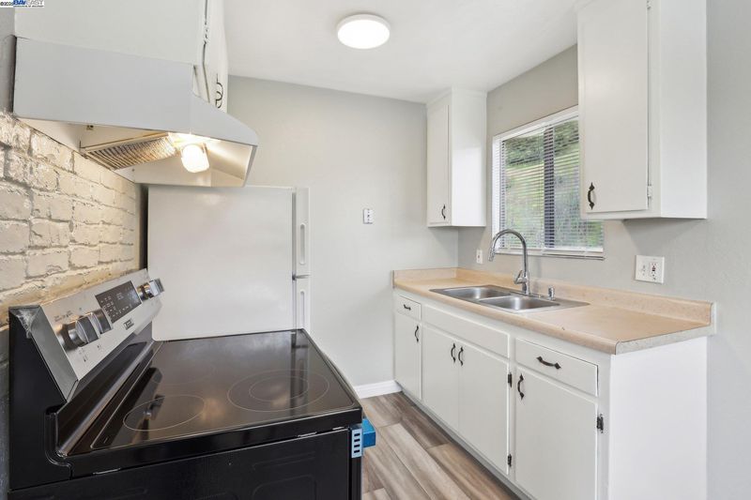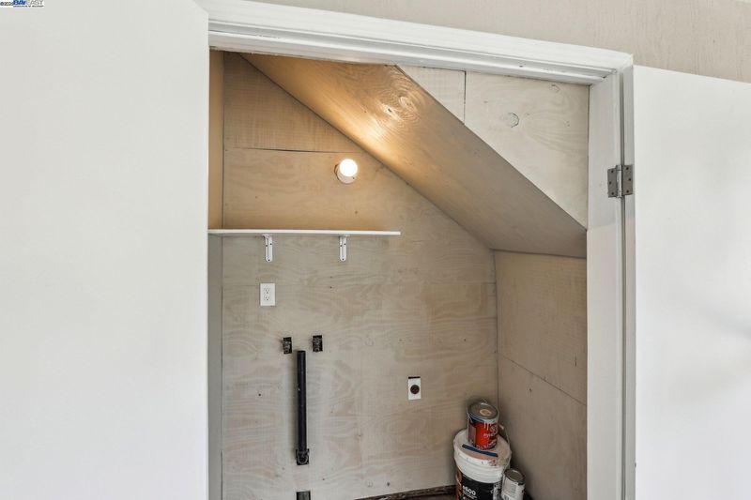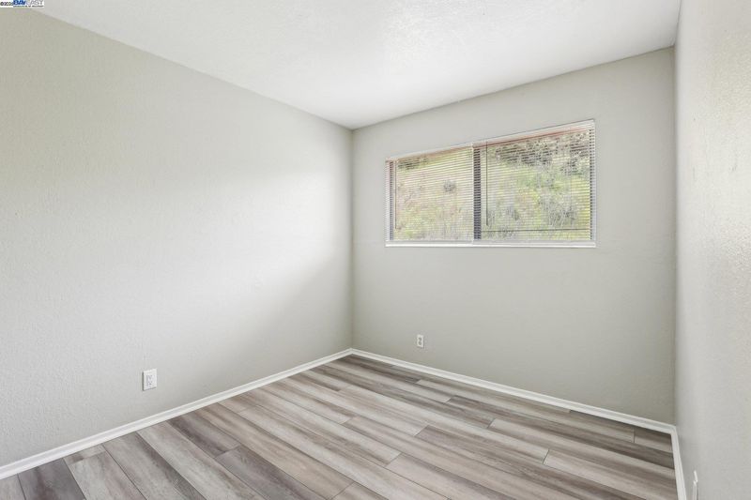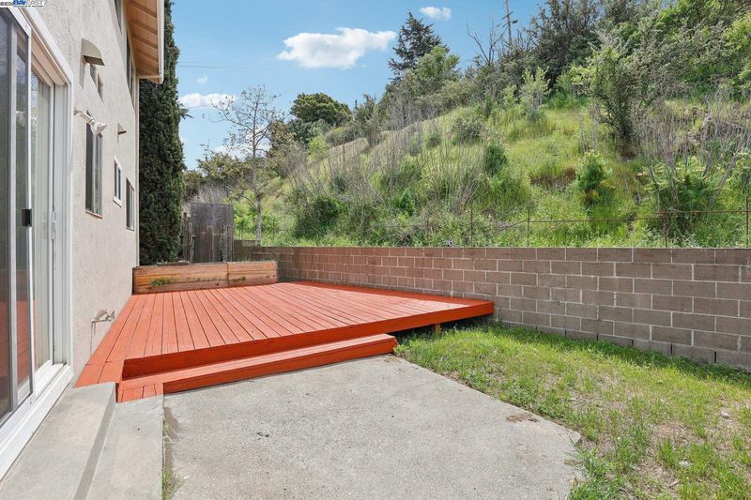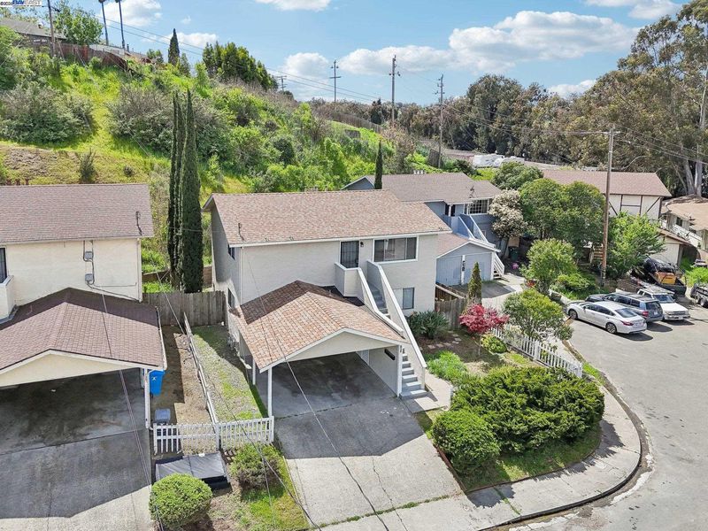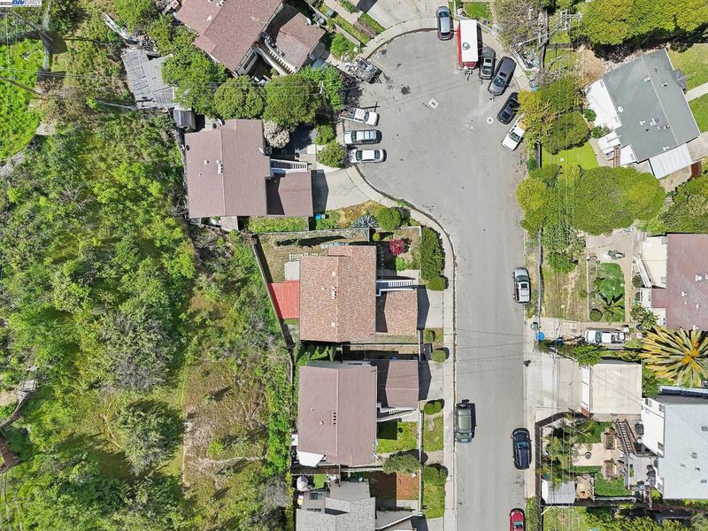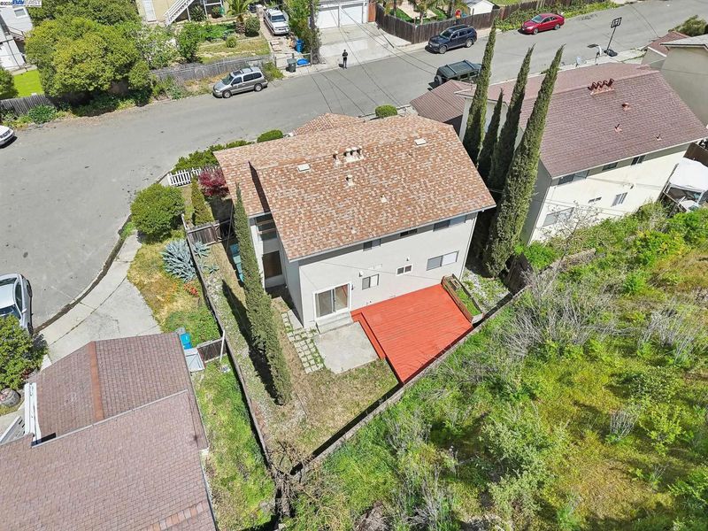
$495,000
1,748
SQ FT
$283
SQ/FT
121 Denton Ct
@ Laurel - Not Listed, Vallejo
- 4 Bed
- 2 Bath
- 2 Park
- 1,748 sqft
- Vallejo
-

Updated North Facing Duplex, perfect for first time home buyers, multigenerational families, investors and everyone alike. Located in a court setting and great for commuting, this property can be lived in as an owner occupant while also being income producing as well. New features include interior and exterior paint for both units, new laminate flooring in the bedrooms, new ceiling lights, 2 new stoves, new water heaters in each unit, new baseboards, deck has been repainted in the lower unit, new paint in the garage, and more. There are 2 electric meters, one for each unit, and 2 gas meters with one for each unit. This property checks all the boxes and is move in ready. Welcome Home.
- Current Status
- Active
- Original Price
- $495,000
- List Price
- $495,000
- On Market Date
- Apr 12, 2025
- Property Type
- Detached
- D/N/S
- Not Listed
- Zip Code
- 94591
- MLS ID
- 41093123
- APN
- 0074182280
- Year Built
- 1963
- Stories in Building
- 2
- Possession
- COE
- Data Source
- MAXEBRDI
- Origin MLS System
- BAY EAST
Beverly Hills Elementary School
Public K-5 Elementary
Students: 273 Distance: 0.3mi
Vallejo Regional Education Center
Public n/a Adult Education
Students: NA Distance: 0.4mi
Franklin Middle School
Public 6-8 Middle
Students: 570 Distance: 0.7mi
Grace Patterson Elementary School
Public K-5 Elementary
Students: 442 Distance: 0.7mi
Steffan Manor Elementary School
Public K-5 Elementary
Students: 571 Distance: 1.0mi
Glen Cove Elementary School
Public K-5 Elementary
Students: 415 Distance: 1.0mi
- Bed
- 4
- Bath
- 2
- Parking
- 2
- Detached
- SQ FT
- 1,748
- SQ FT Source
- Public Records
- Lot SQ FT
- 7,405.0
- Lot Acres
- 0.17 Acres
- Pool Info
- None
- Kitchen
- Dishwasher, Gas Water Heater, Updated Kitchen, Other
- Cooling
- Ceiling Fan(s)
- Disclosures
- None
- Entry Level
- Exterior Details
- Back Yard, Front Yard, Garden/Play, Side Yard, Sprinklers Automatic
- Flooring
- Laminate, Tile, Carpet
- Foundation
- Fire Place
- None
- Heating
- Forced Air
- Laundry
- In Garage
- Main Level
- 2 Bedrooms, 1 Bath, Laundry Facility, Main Entry
- Possession
- COE
- Architectural Style
- Other
- Construction Status
- Existing
- Additional Miscellaneous Features
- Back Yard, Front Yard, Garden/Play, Side Yard, Sprinklers Automatic
- Location
- Other, Landscape Front, Landscape Back
- Roof
- Composition Shingles
- Water and Sewer
- Public
- Fee
- Unavailable
MLS and other Information regarding properties for sale as shown in Theo have been obtained from various sources such as sellers, public records, agents and other third parties. This information may relate to the condition of the property, permitted or unpermitted uses, zoning, square footage, lot size/acreage or other matters affecting value or desirability. Unless otherwise indicated in writing, neither brokers, agents nor Theo have verified, or will verify, such information. If any such information is important to buyer in determining whether to buy, the price to pay or intended use of the property, buyer is urged to conduct their own investigation with qualified professionals, satisfy themselves with respect to that information, and to rely solely on the results of that investigation.
School data provided by GreatSchools. School service boundaries are intended to be used as reference only. To verify enrollment eligibility for a property, contact the school directly.
