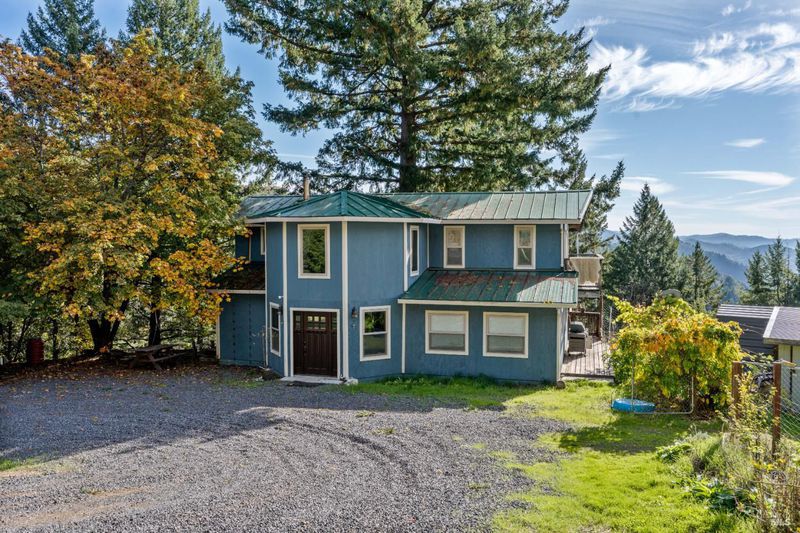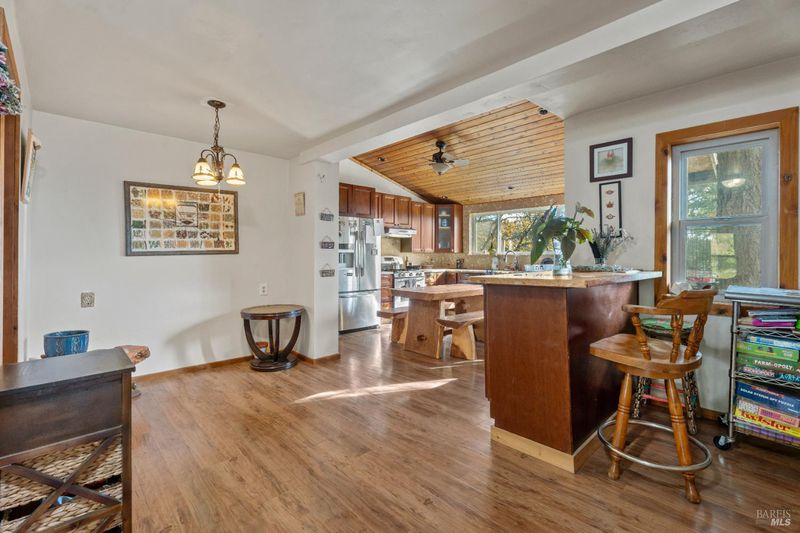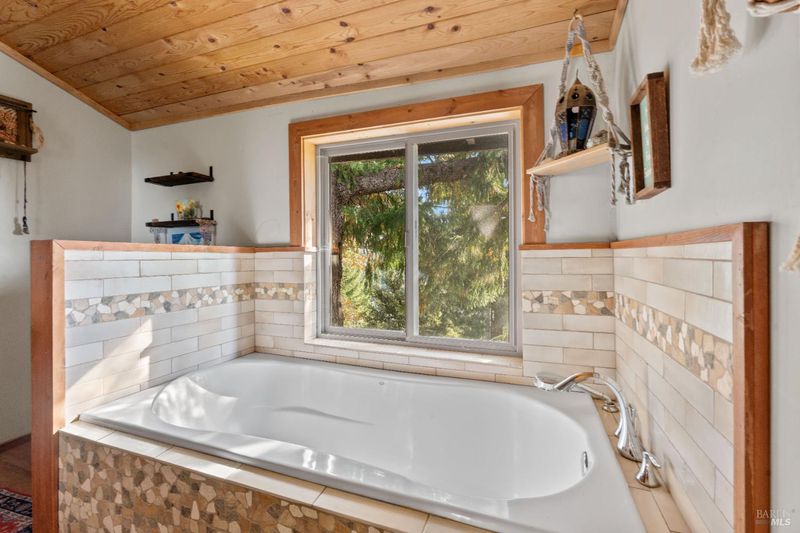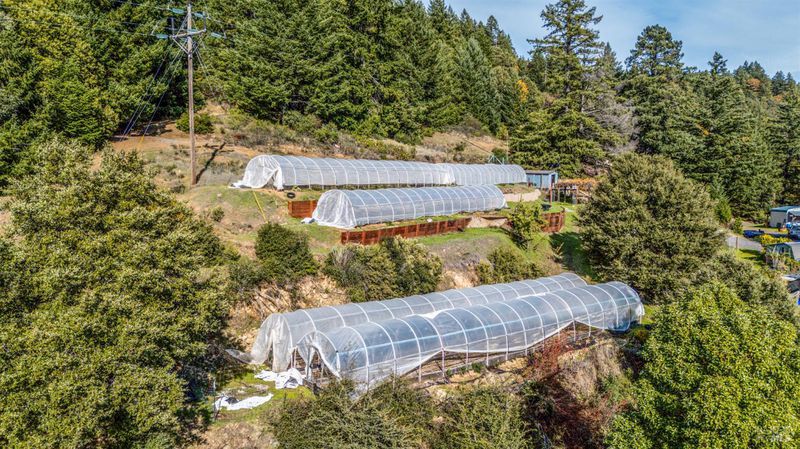
$750,000
2,200
SQ FT
$341
SQ/FT
59100 Bell Springs Road
@ N. Hwy 101 - Laytonville/ Branscomb, Laytonville
- 3 Bed
- 2 Bath
- 12 Park
- 2,200 sqft
- Laytonville
-

Secluded Mountain Chateau -| Off-Grid| Escape to your private mountain paradise! This 2,220 sq ft pine-accented log-style home sits on 10+ secluded acres just 2 miles up a quiet dirt road off Hwy 101. Completely remodeled in 2020 with durability, self-sufficiency, and beauty in mindperfect for anyone craving total privacy and off-grid potential. Main Residence - 2,220 sq ft 3 spacious bedrooms + dedicated office 2 full bathrooms Huge upstairs loft (perfect flex space, studio, or extra sleeping) Bright living room with cozy gas fireplace Welcoming entry/mudroom featuring a classic wood-burning fireplace. Gorgeous pine finishes throughout, handcrafted log railings. Built to last with modern systems and timeless mountain charm. Incredible Infrastructure & Outbuildings 700 sq ft permitted ICF auxiliary building (insulated concrete form - bomb-proof & energy efficient) Massive 1,500 sq ft two-story workshop/garage with lifts and full mechanical shop setup - a mechanic's or fabricator's dream 500 sq ft utility/drying building 480 sq ft detached, HVAC-equipped studio (rebuilt 2019) - ideal art/yoga/music studio, guest quarters, etc. Self-Sufficient Water & Systems Strong 5 GPM private well (drilled 2020) 37,000 gallons of on-site water storage. Established fruit trees
- Days on Market
- 8 days
- Current Status
- Active
- Original Price
- $750,000
- List Price
- $750,000
- On Market Date
- Nov 17, 2025
- Property Type
- Single Family Residence
- Area
- Laytonville/ Branscomb
- Zip Code
- 95454
- MLS ID
- 325098964
- APN
- 012-620-78-00
- Year Built
- 0
- Stories in Building
- Unavailable
- Possession
- Negotiable
- Data Source
- BAREIS
- Origin MLS System
Leggett Valley Elementary School
Public K-8 Elementary
Students: 66 Distance: 3.7mi
Leggett Valley High School
Public 9-12 Secondary
Students: 16 Distance: 3.7mi
Spy Rock Elementary School
Public K-8 Elementary
Students: 10 Distance: 4.3mi
Laytonville High School
Public 9-12 Secondary
Students: 110 Distance: 11.9mi
Laytonville Continuation High School
Public 9-12 Continuation
Students: 1 Distance: 11.9mi
Laytonville Elementary School
Public K-8 Elementary
Students: 240 Distance: 12.3mi
- Bed
- 3
- Bath
- 2
- Parking
- 12
- See Remarks
- SQ FT
- 2,200
- SQ FT Source
- Owner
- Lot SQ FT
- 471,319.0
- Lot Acres
- 10.82 Acres
- Kitchen
- Breakfast Area
- Cooling
- See Remarks
- Fire Place
- Gas Piped, Wood Burning, Wood Stove
- Heating
- See Remarks
- Laundry
- See Remarks
- Upper Level
- Bedroom(s)
- Main Level
- Bedroom(s), Dining Room, Family Room, Kitchen
- Views
- Mountains
- Possession
- Negotiable
- Fee
- $0
MLS and other Information regarding properties for sale as shown in Theo have been obtained from various sources such as sellers, public records, agents and other third parties. This information may relate to the condition of the property, permitted or unpermitted uses, zoning, square footage, lot size/acreage or other matters affecting value or desirability. Unless otherwise indicated in writing, neither brokers, agents nor Theo have verified, or will verify, such information. If any such information is important to buyer in determining whether to buy, the price to pay or intended use of the property, buyer is urged to conduct their own investigation with qualified professionals, satisfy themselves with respect to that information, and to rely solely on the results of that investigation.
School data provided by GreatSchools. School service boundaries are intended to be used as reference only. To verify enrollment eligibility for a property, contact the school directly.
























