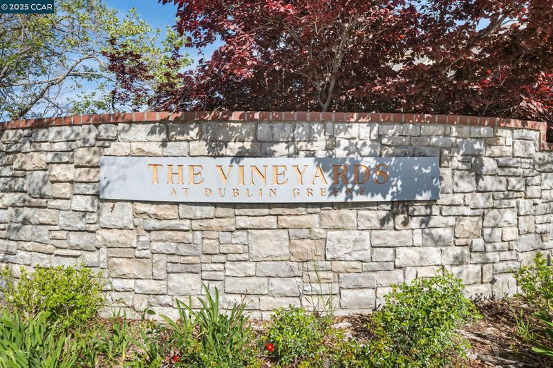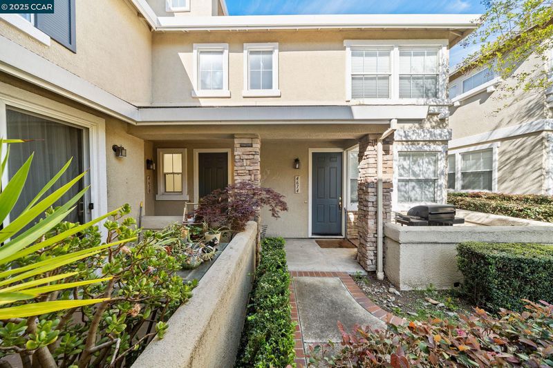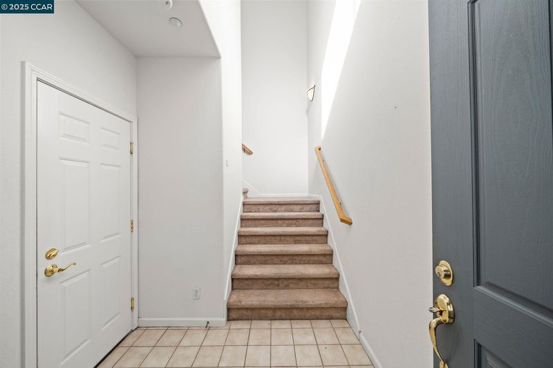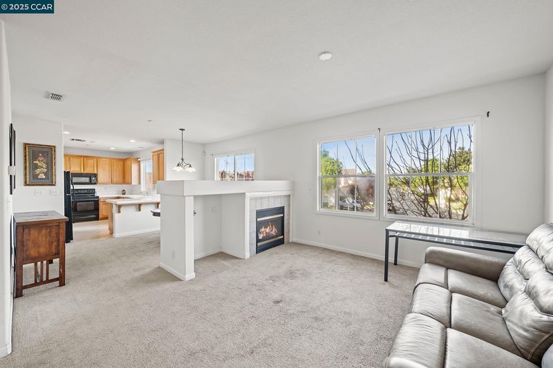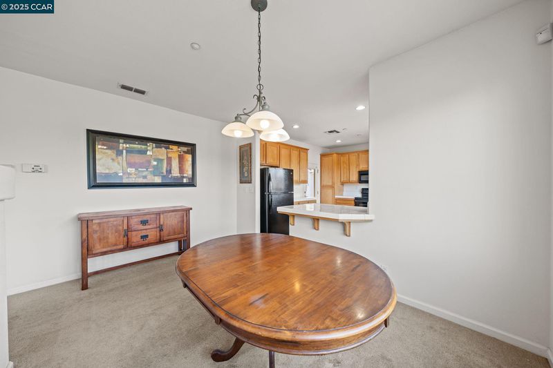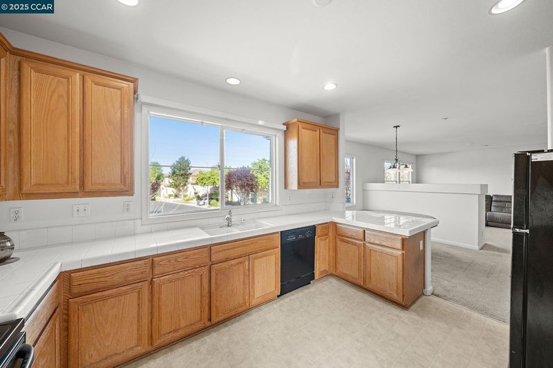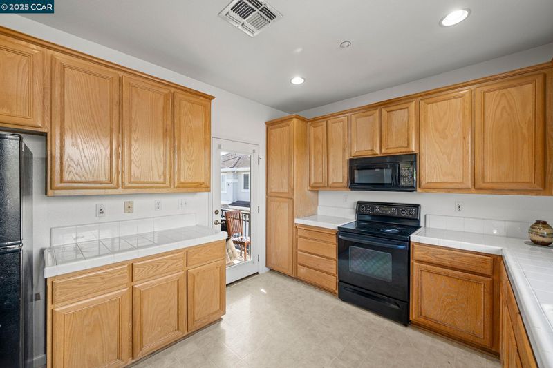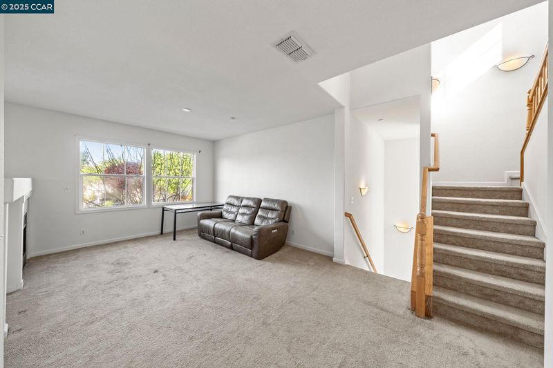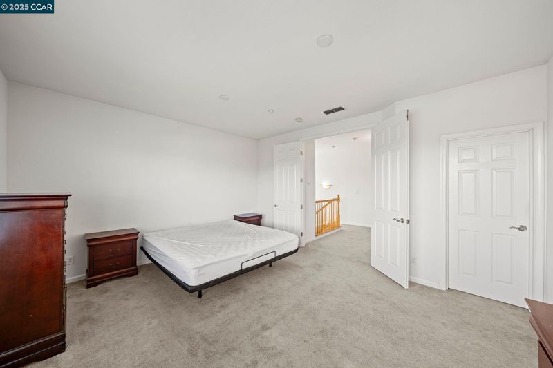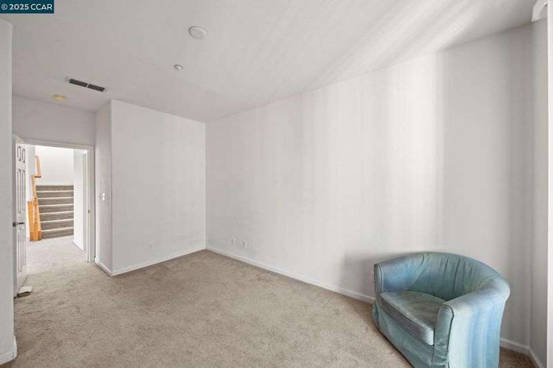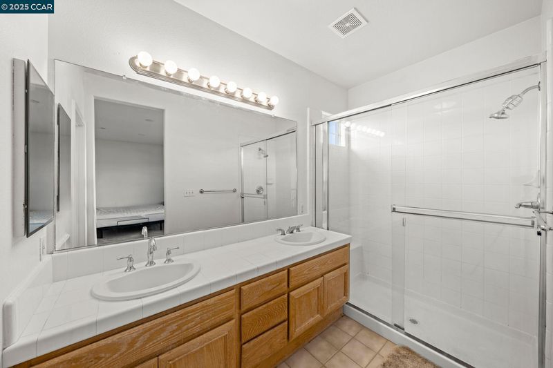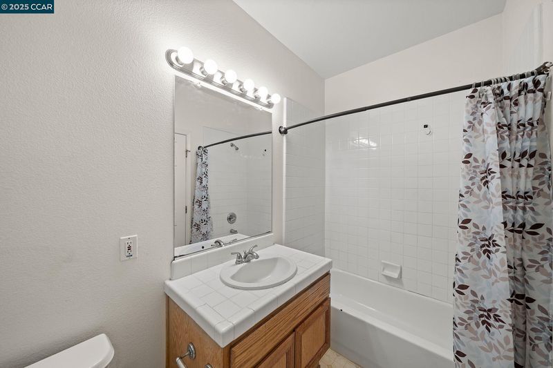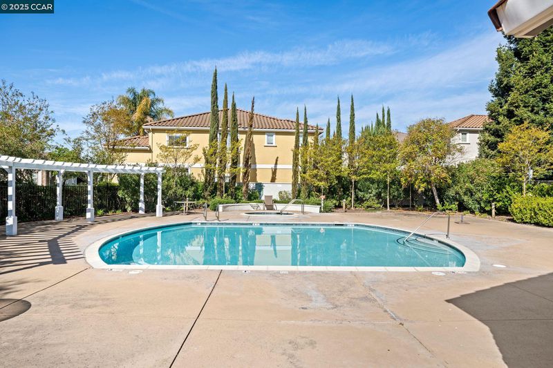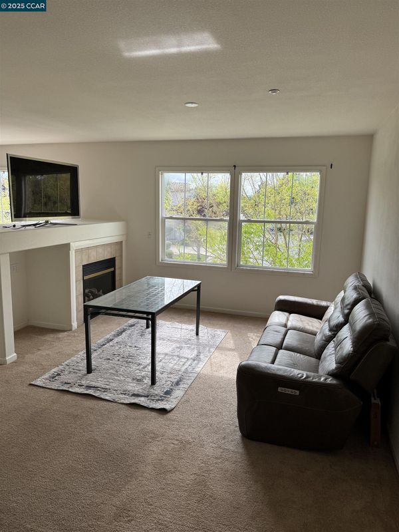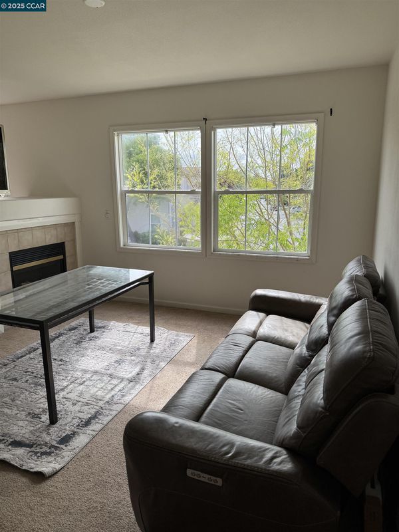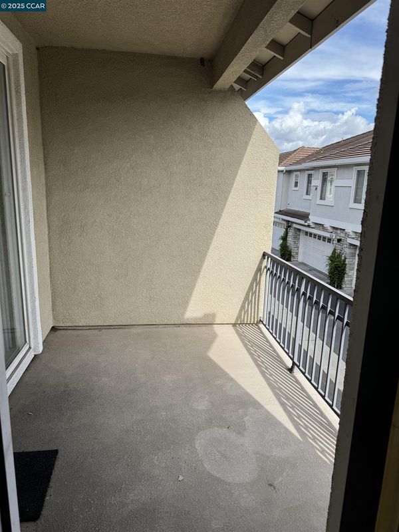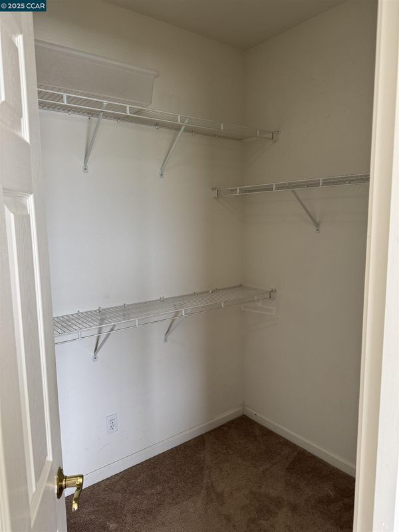
$869,000
1,538
SQ FT
$565
SQ/FT
4612 Sandyford Ct
@ Roscommon Way - Dublingreene, Dublin
- 2 Bed
- 2 Bath
- 2 Park
- 1,538 sqft
- Dublin
-

Welcome to 4612 Sandyford Ct — A Light-Filled Townhome in the Heart of Dublin! Step into 1,538 sq. ft. of bright, open living in this thoughtfully designed 2-bedroom, 2-bath townhouse style condominium. The main level features a flowing floor plan with a spacious living area that opens seamlessly to a private patio — perfect for morning coffee or evening relaxation. The kitchen offers stainless steel appliances, custom wood cabinetry, classic tile countertops and easy-care vinyl flooring, ready for your personal touches. A versatile downstairs bedroom and full bath make an ideal guest suite or home office. Upstairs, the oversized primary suite serves as a peaceful retreat with generous closet space and en-suite bath. Enjoy the comfort of plush carpeting throughout and the convenience of an in-unit washer/dryer. Located just minutes from Dublin/Pleasanton BART, shopping, dining, and major freeways, this home delivers an unbeatable combination of comfort and convenience. Don’t miss the chance to make this desirable home yours!
- Current Status
- New
- Original Price
- $869,000
- List Price
- $869,000
- On Market Date
- Apr 28, 2025
- Property Type
- Condominium
- D/N/S
- Dublingreene
- Zip Code
- 94568
- MLS ID
- 41095187
- APN
- 9862173
- Year Built
- 2000
- Stories in Building
- 2
- Possession
- COE, Immediate, Negotiable
- Data Source
- MAXEBRDI
- Origin MLS System
- CONTRA COSTA
James Dougherty Elementary School
Public K-5 Elementary
Students: 890 Distance: 0.6mi
Eleanor Murray Fallon School
Public 6-8 Elementary
Students: 1557 Distance: 0.8mi
Fairlands Elementary School
Public K-5 Elementary
Students: 767 Distance: 1.0mi
Harold William Kolb
Public K-5
Students: 735 Distance: 1.0mi
John Green Elementary School
Public K-5 Elementary, Core Knowledge
Students: 859 Distance: 1.1mi
Hacienda School
Private 1-8 Montessori, Elementary, Coed
Students: 64 Distance: 1.1mi
- Bed
- 2
- Bath
- 2
- Parking
- 2
- Attached
- SQ FT
- 1,538
- SQ FT Source
- Public Records
- Pool Info
- In Ground, Community
- Kitchen
- Electric Range, Refrigerator, Trash Compactor, Dryer, Washer, 220 Volt Outlet, Counter - Tile, Electric Range/Cooktop
- Cooling
- Central Air
- Disclosures
- Other - Call/See Agent
- Entry Level
- 1
- Exterior Details
- No Yard
- Flooring
- Tile, Carpet
- Foundation
- Fire Place
- Gas
- Heating
- Forced Air
- Laundry
- Laundry Room
- Main Level
- Main Entry
- Possession
- COE, Immediate, Negotiable
- Architectural Style
- Contemporary
- Construction Status
- Existing
- Additional Miscellaneous Features
- No Yard
- Location
- No Lot
- Roof
- Composition Shingles
- Water and Sewer
- Public
- Fee
- $324
MLS and other Information regarding properties for sale as shown in Theo have been obtained from various sources such as sellers, public records, agents and other third parties. This information may relate to the condition of the property, permitted or unpermitted uses, zoning, square footage, lot size/acreage or other matters affecting value or desirability. Unless otherwise indicated in writing, neither brokers, agents nor Theo have verified, or will verify, such information. If any such information is important to buyer in determining whether to buy, the price to pay or intended use of the property, buyer is urged to conduct their own investigation with qualified professionals, satisfy themselves with respect to that information, and to rely solely on the results of that investigation.
School data provided by GreatSchools. School service boundaries are intended to be used as reference only. To verify enrollment eligibility for a property, contact the school directly.
