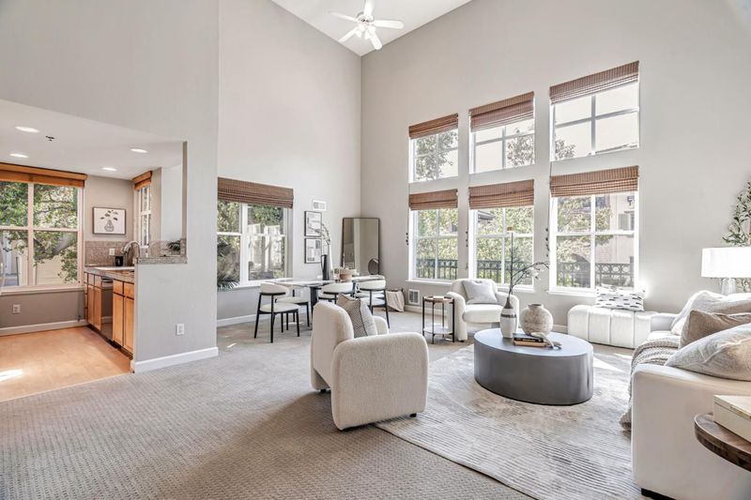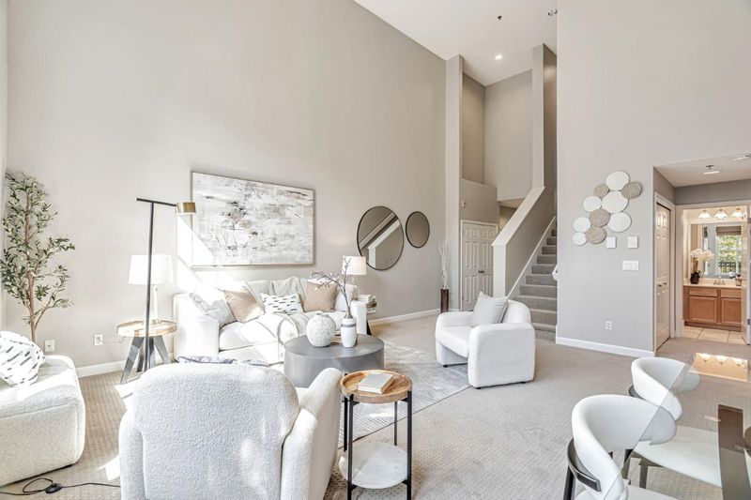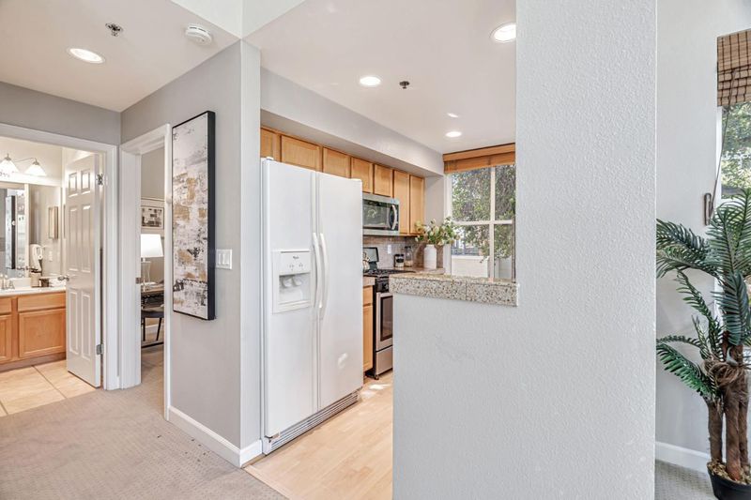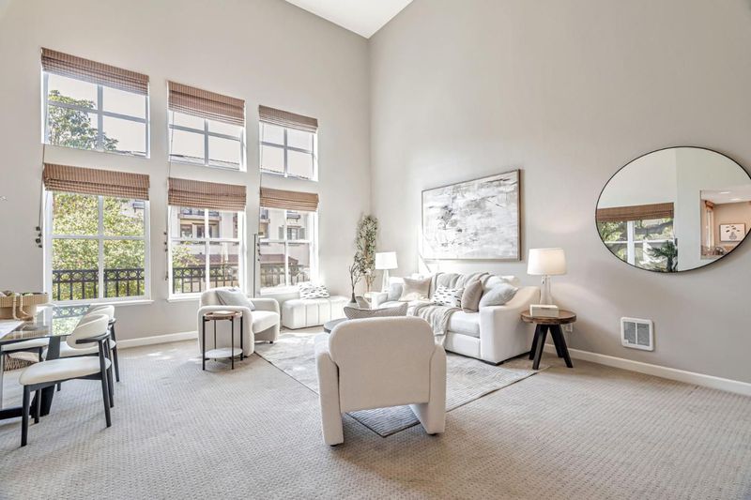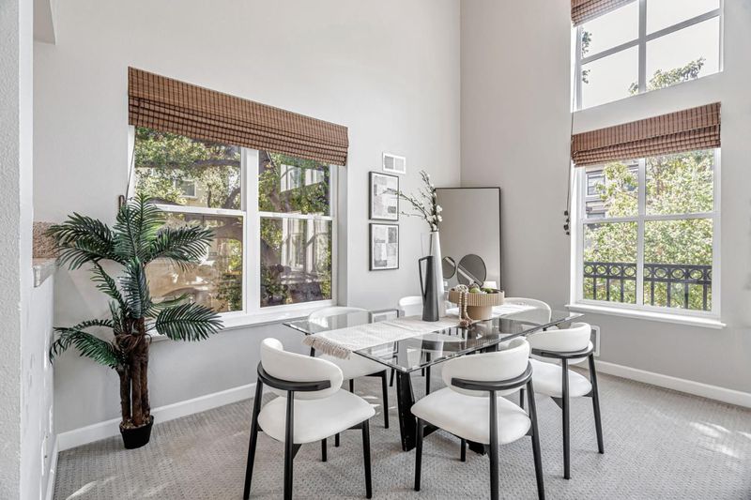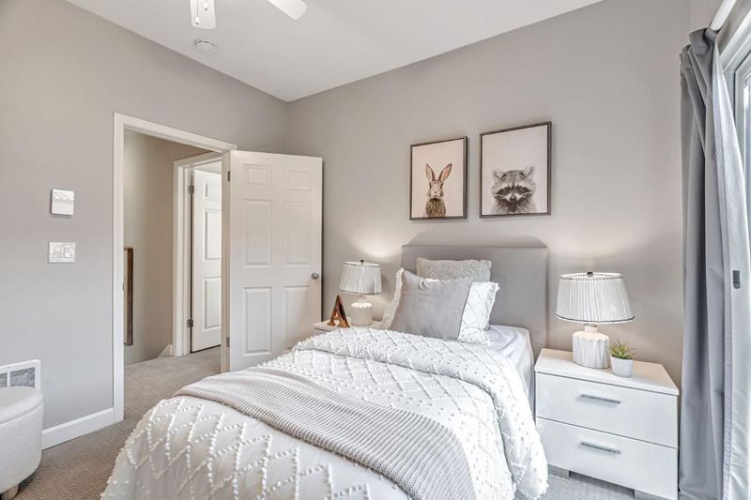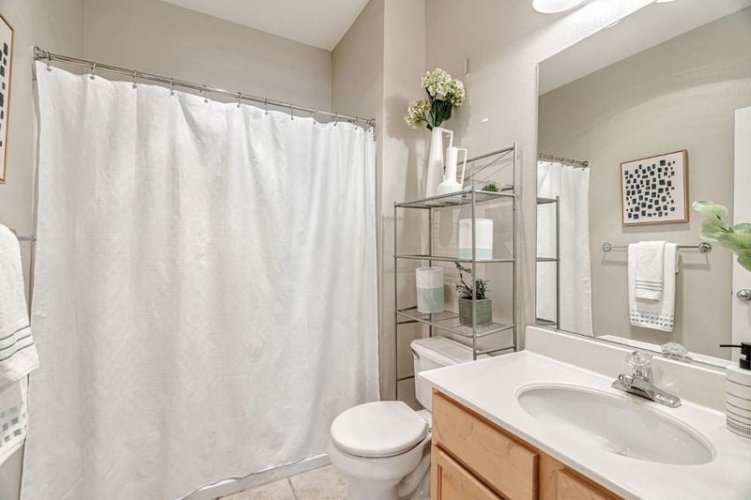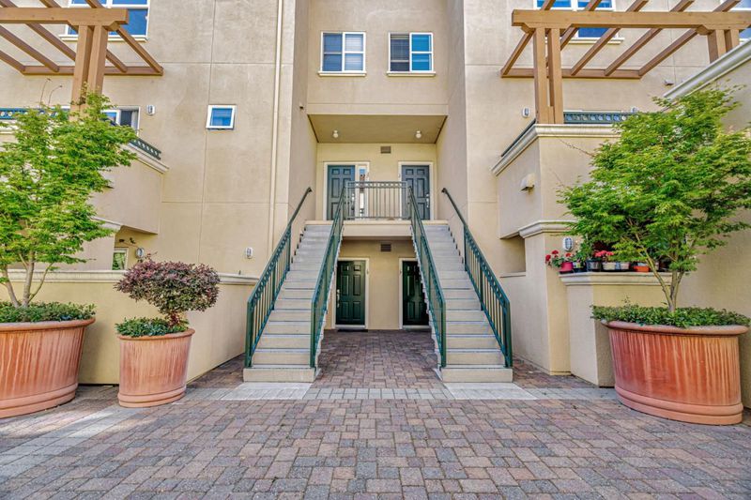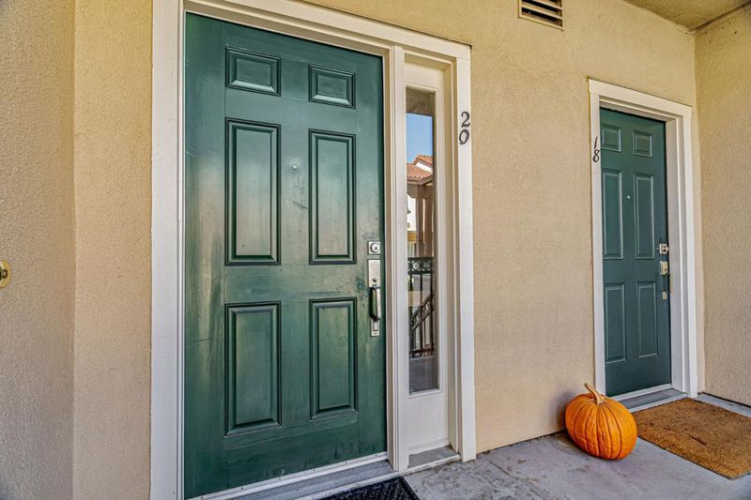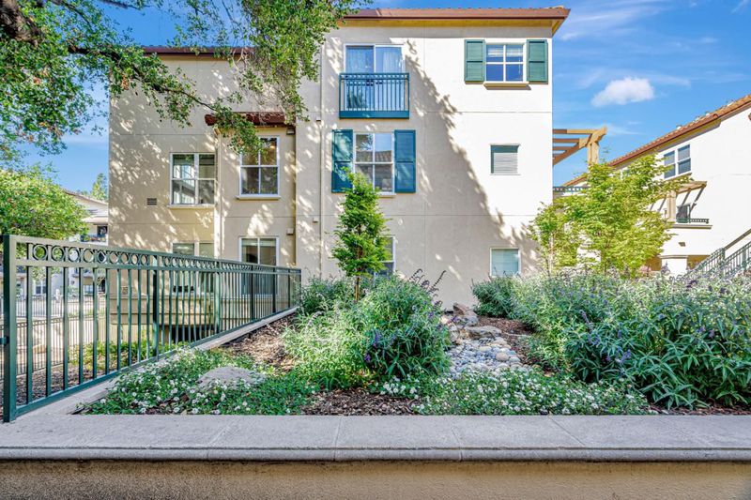
$1,200,000
1,381
SQ FT
$869
SQ/FT
108 Bryant Street, #20
@ Evelyn Ave - 207 - Downtown Mountain View, Mountain View
- 3 Bed
- 3 (2/1) Bath
- 2 Park
- 1,381 sqft
- MOUNTAIN VIEW
-

Welcome to your new home in the vibrant city of Mountain View! This charming residence offers 3 bedrooms and 2 and a half bathrooms across 1,381 sq ft. The kitchen is equipped with modern amenities including a built-in oven range, gas cooktop, dishwasher, and microwave, ideal for culinary enthusiasts. Step into the sky high ~25' tall living room, where the dining area is seamlessly integrated, creating a warm and inviting space for entertaining. Master bedroom is an en-suite with walk-in closet. There is in-door washer and dryer and plenty of storage. Enjoy cozy evenings looking out at the courtyard, walking to fantastic restaurants and hanging out with friends and family at Downtown MV. Close to all major tech companies, Caltrain station, HWY 85, 101, and Central Expressway. Experience the perfect blend of comfort and convenience in this lovely Mountain View home. This property falls within the Mountain View Whisman Elementary School District with great schools.
- Days on Market
- 5 days
- Current Status
- Active
- Original Price
- $1,200,000
- List Price
- $1,200,000
- On Market Date
- May 2, 2025
- Property Type
- Condominium
- Area
- 207 - Downtown Mountain View
- Zip Code
- 94041
- MLS ID
- ML82005334
- APN
- 158-51-041
- Year Built
- 2000
- Stories in Building
- 2
- Possession
- Unavailable
- Data Source
- MLSL
- Origin MLS System
- MLSListings, Inc.
Khan Lab School
Private K-12 Coed
Students: 174 Distance: 0.2mi
Mountain View Academy
Private 9-12 Secondary, Religious, Coed
Students: 158 Distance: 0.3mi
Adult Education
Public n/a Adult Education, Yr Round
Students: NA Distance: 0.4mi
Girls' Middle School
Private 6-8 Elementary, All Female
Students: 205 Distance: 0.4mi
Mvwsd Home & Hospital
Public K-8
Students: 2 Distance: 0.7mi
Stevenson Elementary School
Public K-5
Students: 427 Distance: 0.7mi
- Bed
- 3
- Bath
- 3 (2/1)
- Primary - Stall Shower(s), Shower over Tub - 1, Tile
- Parking
- 2
- Assigned Spaces, Electric Gate, Underground Parking
- SQ FT
- 1,381
- SQ FT Source
- Unavailable
- Kitchen
- Cooktop - Gas, Dishwasher, Microwave, Oven Range - Built-In, Gas
- Cooling
- Ceiling Fan
- Dining Room
- Dining Area in Living Room
- Disclosures
- Natural Hazard Disclosure
- Family Room
- No Family Room
- Foundation
- Concrete Slab
- Heating
- Central Forced Air, Gas
- Laundry
- Washer / Dryer
- * Fee
- $553
- Name
- The Helsing Group Inc
- *Fee includes
- Common Area Electricity, Maintenance - Common Area, and Other
MLS and other Information regarding properties for sale as shown in Theo have been obtained from various sources such as sellers, public records, agents and other third parties. This information may relate to the condition of the property, permitted or unpermitted uses, zoning, square footage, lot size/acreage or other matters affecting value or desirability. Unless otherwise indicated in writing, neither brokers, agents nor Theo have verified, or will verify, such information. If any such information is important to buyer in determining whether to buy, the price to pay or intended use of the property, buyer is urged to conduct their own investigation with qualified professionals, satisfy themselves with respect to that information, and to rely solely on the results of that investigation.
School data provided by GreatSchools. School service boundaries are intended to be used as reference only. To verify enrollment eligibility for a property, contact the school directly.
