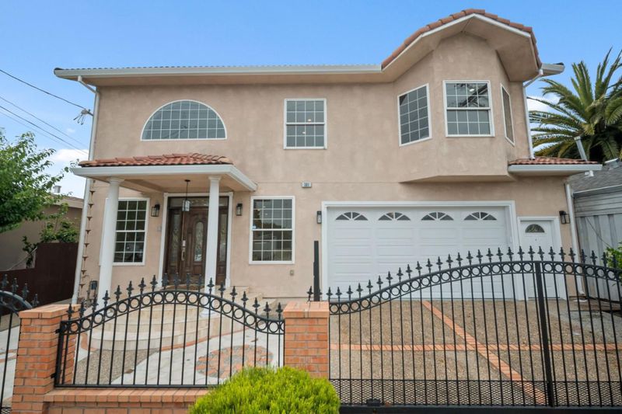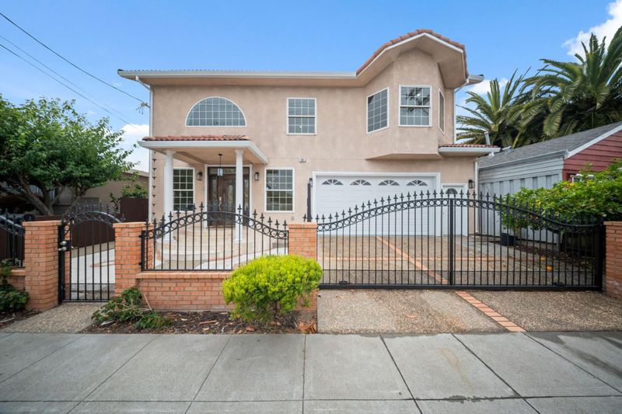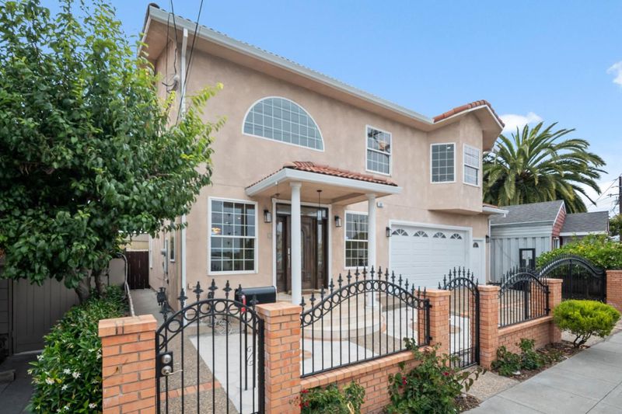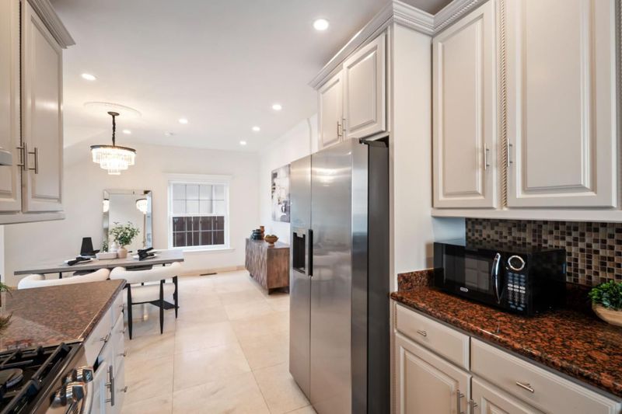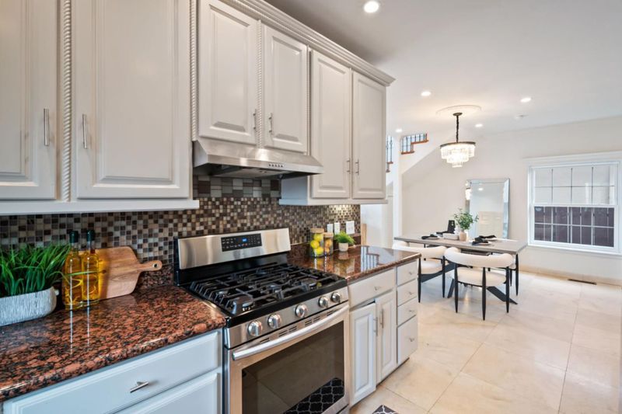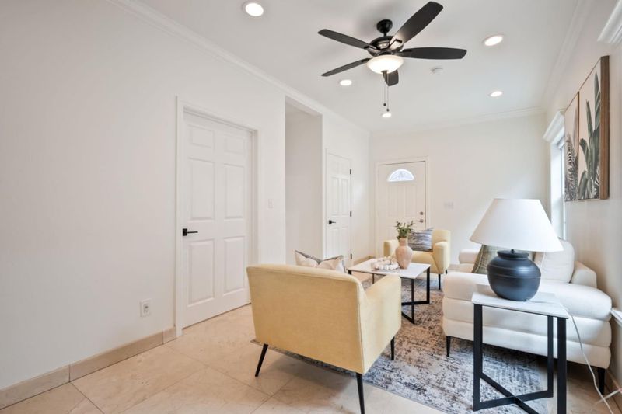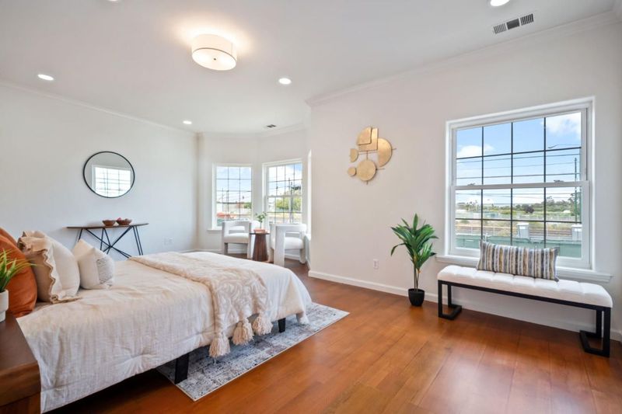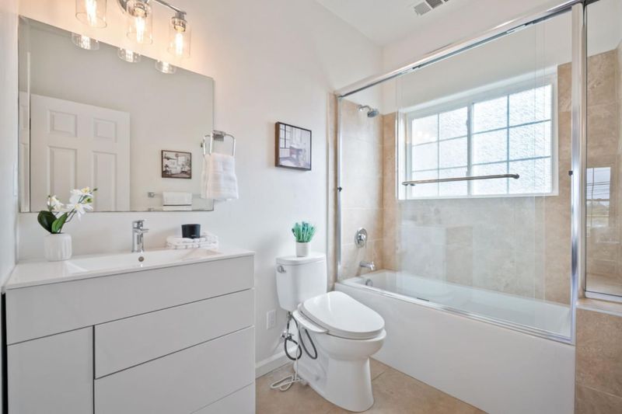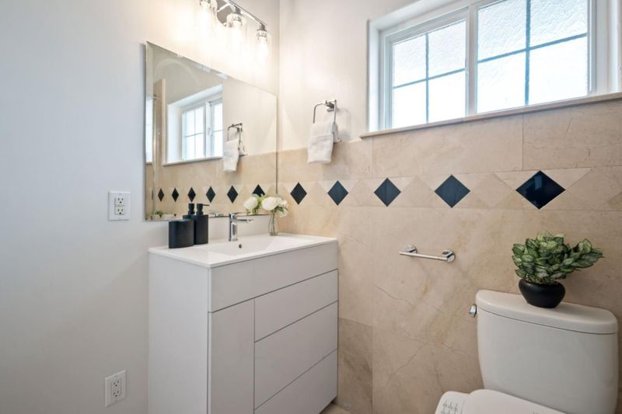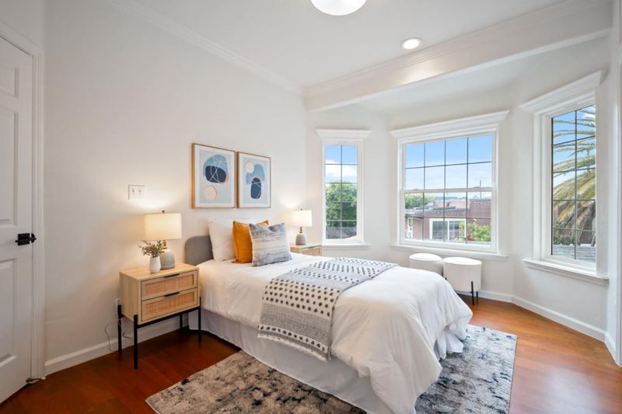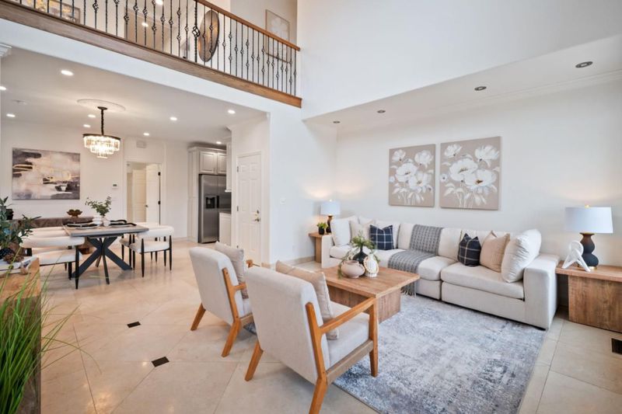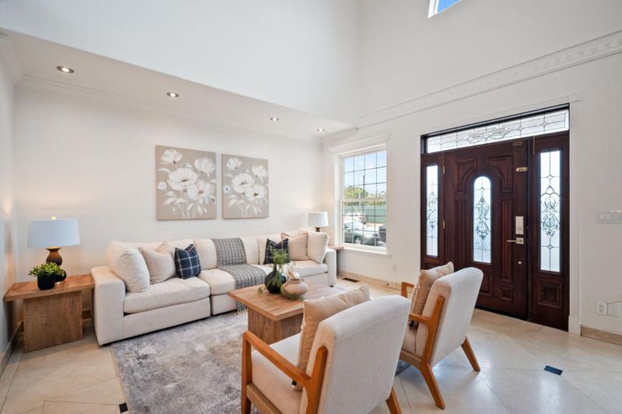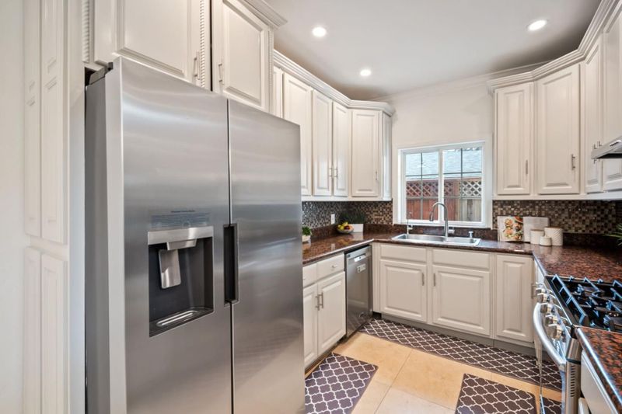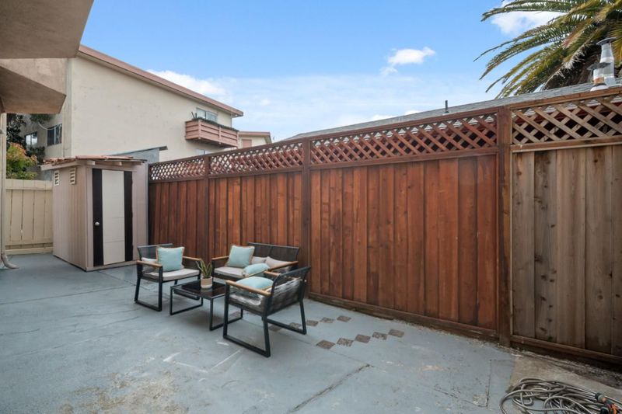
$1,588,888
2,860
SQ FT
$556
SQ/FT
381 Huntington Avenue
@ Cupid Row - 507 - San Bruno Park Etc., San Bruno
- 5 Bed
- 4 Bath
- 2 Park
- 2,860 sqft
- San Bruno
-

Bright, Spacious, and Ready to Impress in San Bruno! Perfect for multi-generational living or a great investment opportunity for young professionals looking to share space and generate extra income. Step into this beautifully rebuilt Mediterranean-style home offering 5 bedrooms, 4 full baths, and nearly 2,900 sq ft of thoughtfully designed living space. Rebuilt in 2002, this home blends timeless charm with modern comfort. The main level welcomes you with soaring ceilings, elegant marble tile flooring, and oversized windows that flood the living and dining areas with natural light-ideal for both relaxing and entertaining. The updated kitchen features granite countertops and ample cabinet space, perfect for any home chef. Upstairs, you'll find an open loft and five generously sized bedrooms, including a sunlit primary suite retreat. A second en-suite bedroom and three additional bedrooms complete the upper level. Located just minutes from Caltrain, local shops, and dining-with easy access to Highways 101, 280, and 380 -- this home is perfectly situated in a commuter-friendly neighborhood near SFO, San Francisco, and major tech hubs.
- Days on Market
- 1 day
- Current Status
- Active
- Original Price
- $1,588,888
- List Price
- $1,588,888
- On Market Date
- Aug 5, 2025
- Property Type
- Single Family Home
- Area
- 507 - San Bruno Park Etc.
- Zip Code
- 94066
- MLS ID
- ML82017013
- APN
- 020-375-300
- Year Built
- 1941
- Stories in Building
- 1
- Possession
- Unavailable
- Data Source
- MLSL
- Origin MLS System
- MLSListings, Inc.
Belle Air Elementary School
Public K-5 Elementary
Students: 264 Distance: 0.1mi
Allen (Decima M.) Elementary School
Public K-5 Elementary
Students: 409 Distance: 0.5mi
St. Robert
Private K-8 Elementary, Religious, Coed
Students: 314 Distance: 0.6mi
El Crystal Elementary School
Public K-5 Elementary, Coed
Students: 262 Distance: 0.6mi
Parkside Intermediate School
Public 6-8 Middle
Students: 789 Distance: 0.7mi
Lomita Park Elementary School
Public K-5 Elementary
Students: 309 Distance: 0.8mi
- Bed
- 5
- Bath
- 4
- Marble, Shower and Tub, Stall Shower - 2+
- Parking
- 2
- Attached Garage
- SQ FT
- 2,860
- SQ FT Source
- Unavailable
- Lot SQ FT
- 3,195.0
- Lot Acres
- 0.073347 Acres
- Kitchen
- Countertop - Granite, Ice Maker, Dishwasher, Cooktop - Gas, Garbage Disposal, Hood Over Range, Refrigerator, Oven - Gas
- Cooling
- Ceiling Fan, Central AC, Multi-Zone
- Dining Room
- Dining Area in Living Room
- Disclosures
- Flood Zone - See Report, Natural Hazard Disclosure, NHDS Report
- Family Room
- Separate Family Room
- Flooring
- Marble, Tile, Hardwood
- Foundation
- Concrete Perimeter and Slab, Crawl Space
- Heating
- Central Forced Air - Gas
- Laundry
- Washer / Dryer, In Utility Room
- Fee
- Unavailable
MLS and other Information regarding properties for sale as shown in Theo have been obtained from various sources such as sellers, public records, agents and other third parties. This information may relate to the condition of the property, permitted or unpermitted uses, zoning, square footage, lot size/acreage or other matters affecting value or desirability. Unless otherwise indicated in writing, neither brokers, agents nor Theo have verified, or will verify, such information. If any such information is important to buyer in determining whether to buy, the price to pay or intended use of the property, buyer is urged to conduct their own investigation with qualified professionals, satisfy themselves with respect to that information, and to rely solely on the results of that investigation.
School data provided by GreatSchools. School service boundaries are intended to be used as reference only. To verify enrollment eligibility for a property, contact the school directly.
