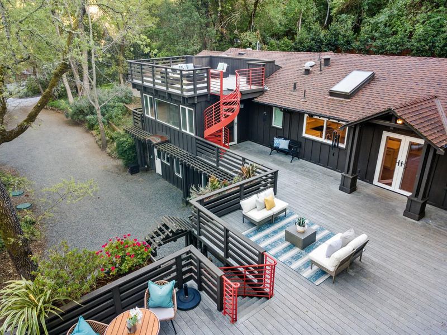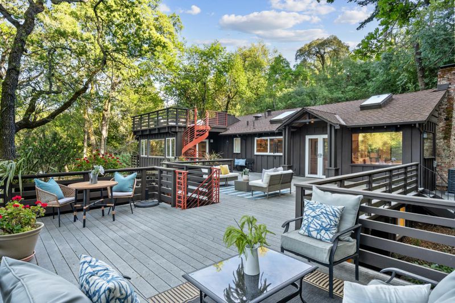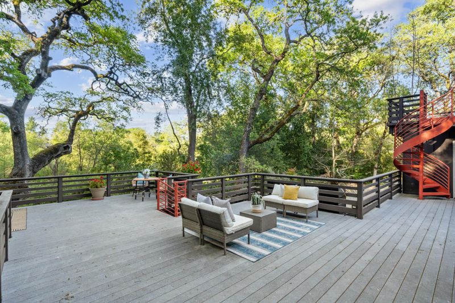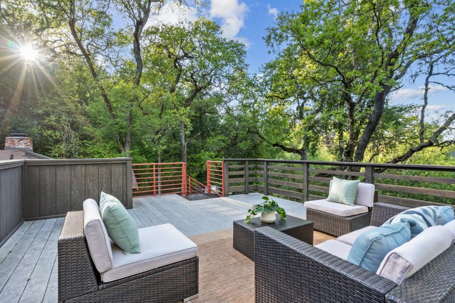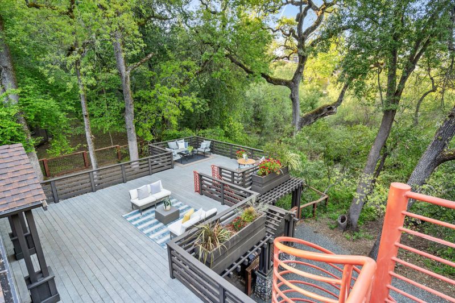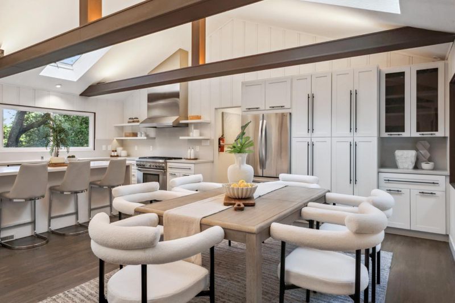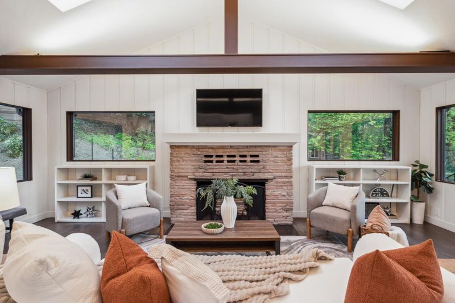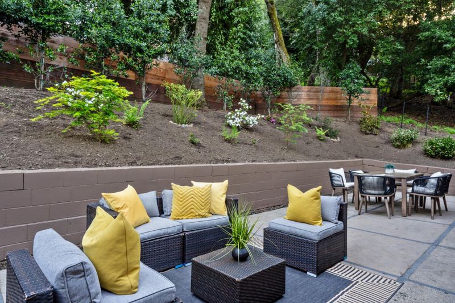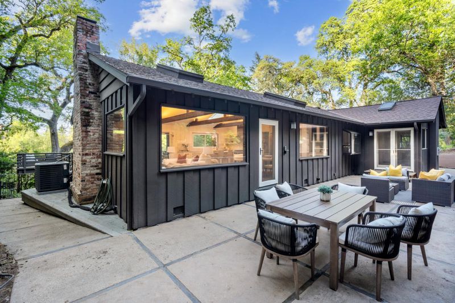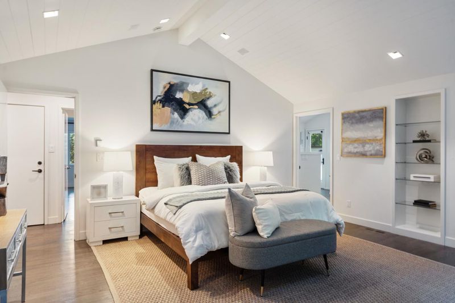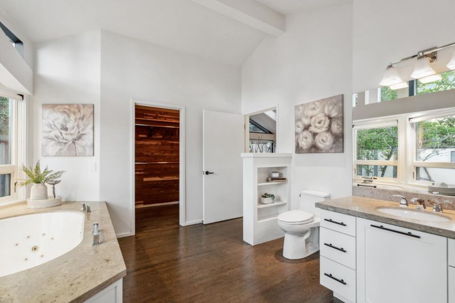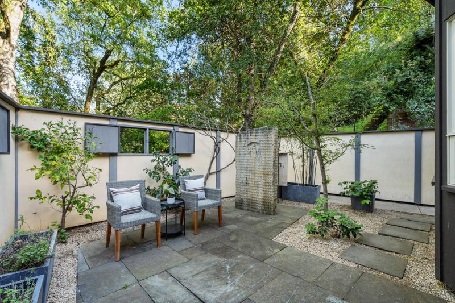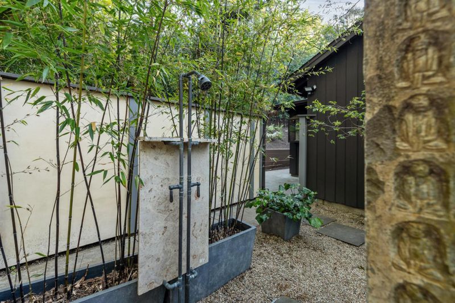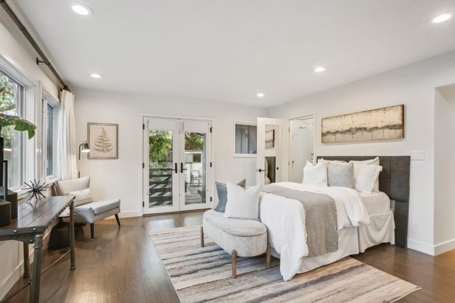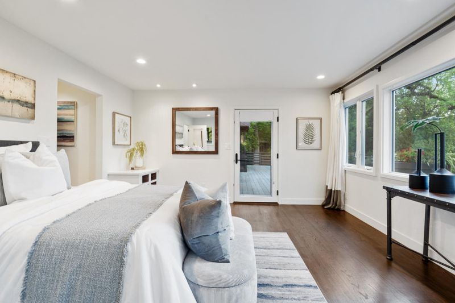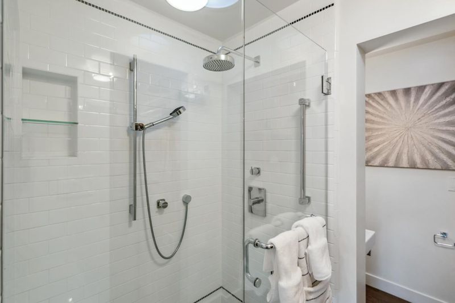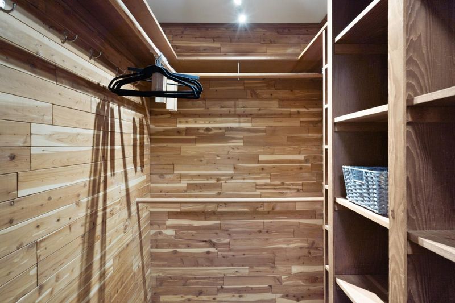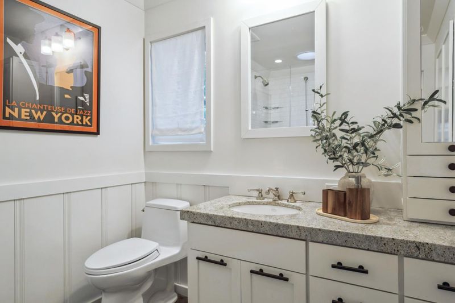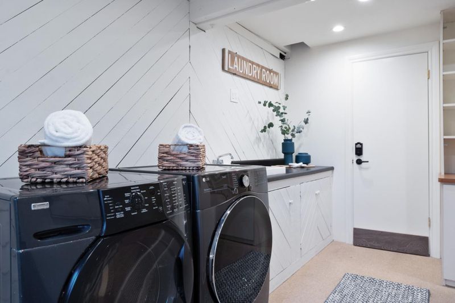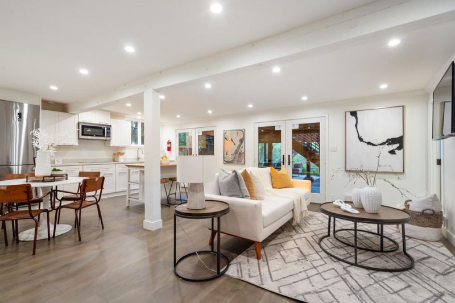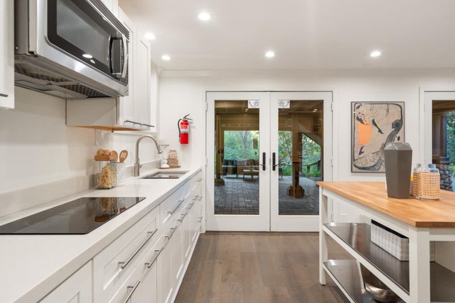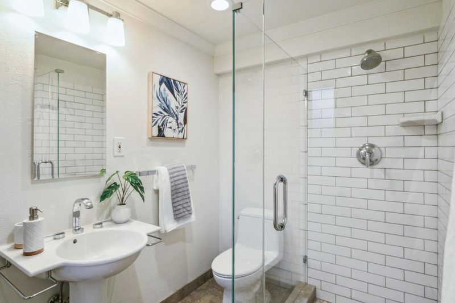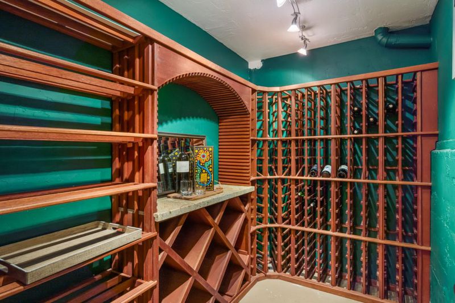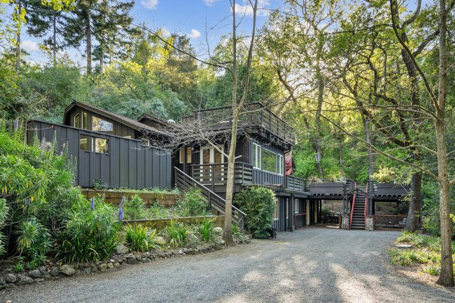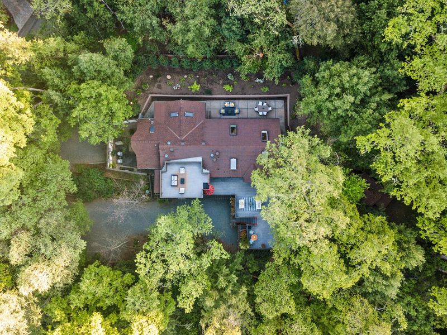
$3,388,888
2,960
SQ FT
$1,145
SQ/FT
176 Los Trancos Circle
@ Vista Verde - 260 - Alpine / Uplands (Los Trancos), Portola Valley
- 4 Bed
- 4 Bath
- 2 Park
- 2,960 sqft
- PORTOLA VALLEY
-

Beautifully remodeled and remarkably bright, this home is a rare find in Los Trancos Woods. In an area known for its wooded hillside terrain, this property offers a refreshing contrast with abundant natural light, expansive level outdoor areas, and thoughtfully updated interiors. High-quality finishes, cathedral ceilings with skylights, and newly refinished hardwood floors enhance the inviting ambiance, while numerous French doors on both levels open to multiple sun-swept decks and terraces. The elevated main level features an expansive great room kitchen and three well-appointed bedrooms with three baths, including a luxurious primary suite with fireplace and private outdoor shower plus a second suite. The lower level offers exceptional flexibility with interior or exterior access, a full kitchen, living area, bedroom, and bath, making it ideal as an Accessory Dwelling Unit or private quarters for extended family or guests. Additional highlights include laundry on each level, a temperature-controlled wine cellar, backup generator, and a spacious rooftop deck for even more outdoor living options. Spanning more than one-third acre, the home also benefits from adjoining more than 3 acres of open space.
- Days on Market
- 17 days
- Current Status
- Active
- Original Price
- $3,388,888
- List Price
- $3,388,888
- On Market Date
- Apr 11, 2025
- Property Type
- Single Family Home
- Area
- 260 - Alpine / Uplands (Los Trancos)
- Zip Code
- 94028
- MLS ID
- ML82002163
- APN
- 080-060-590
- Year Built
- 1952
- Stories in Building
- Unavailable
- Possession
- Unavailable
- Data Source
- MLSL
- Origin MLS System
- MLSListings, Inc.
Corte Madera School
Public 4-8 Middle
Students: 309 Distance: 1.7mi
Woodside Priory
Private 6-12 Combined Elementary And Secondary, Religious, Coed
Students: 375 Distance: 2.2mi
Ormondale Elementary School
Public K-3 Elementary
Students: 266 Distance: 2.6mi
Creekside 21st Century Learning Lab
Private 4-5
Students: 16 Distance: 3.1mi
Woodland School
Private PK-8 Elementary, Nonprofit
Students: 275 Distance: 3.9mi
Pinewood School Upper Campus
Private 7-12 Secondary, Nonprofit
Students: 304 Distance: 4.3mi
- Bed
- 4
- Bath
- 4
- Parking
- 2
- Carport, No Garage, Parking Area, Uncovered Parking
- SQ FT
- 2,960
- SQ FT Source
- Unavailable
- Lot SQ FT
- 17,623.0
- Lot Acres
- 0.404568 Acres
- Cooling
- Central AC
- Dining Room
- Breakfast Bar, Dining Area
- Disclosures
- Natural Hazard Disclosure
- Family Room
- Kitchen / Family Room Combo
- Foundation
- Concrete Perimeter
- Fire Place
- Living Room, Primary Bedroom
- Heating
- Central Forced Air - Gas
- Fee
- Unavailable
MLS and other Information regarding properties for sale as shown in Theo have been obtained from various sources such as sellers, public records, agents and other third parties. This information may relate to the condition of the property, permitted or unpermitted uses, zoning, square footage, lot size/acreage or other matters affecting value or desirability. Unless otherwise indicated in writing, neither brokers, agents nor Theo have verified, or will verify, such information. If any such information is important to buyer in determining whether to buy, the price to pay or intended use of the property, buyer is urged to conduct their own investigation with qualified professionals, satisfy themselves with respect to that information, and to rely solely on the results of that investigation.
School data provided by GreatSchools. School service boundaries are intended to be used as reference only. To verify enrollment eligibility for a property, contact the school directly.
