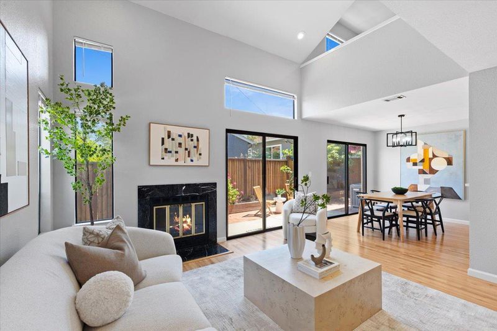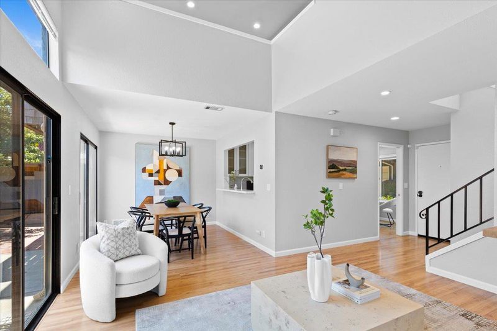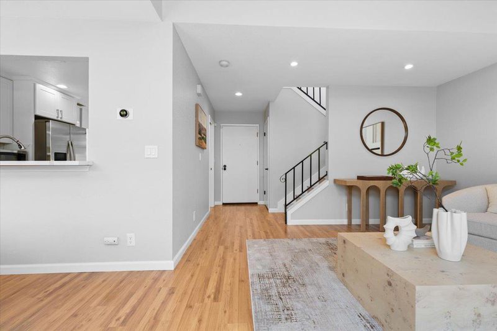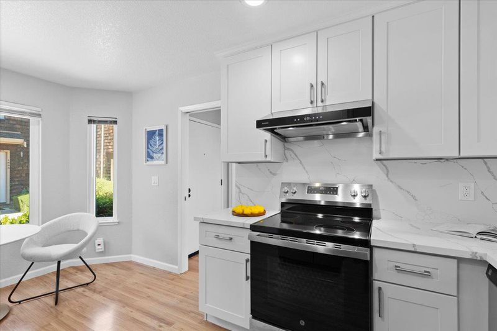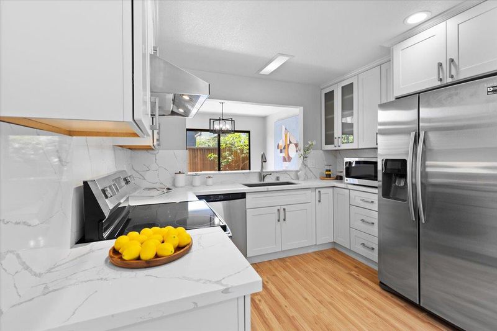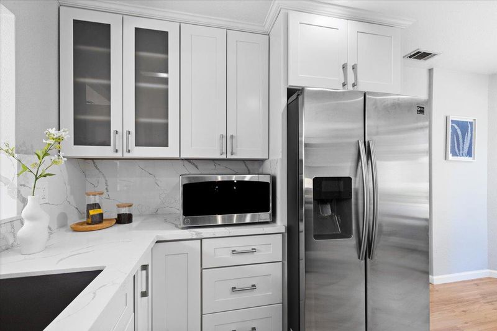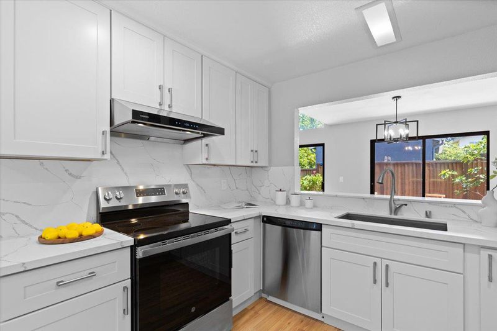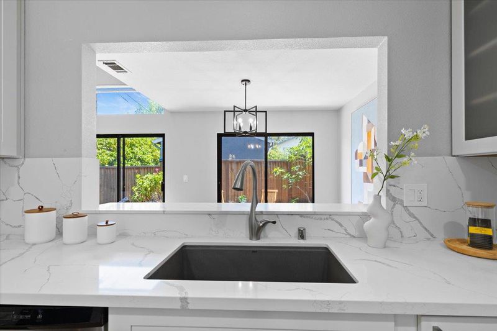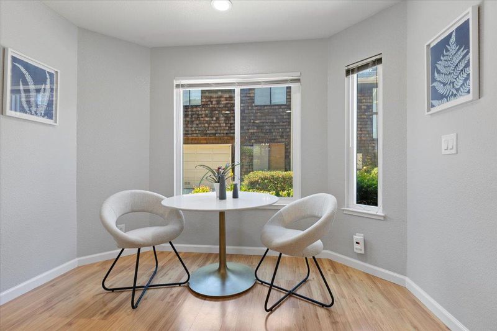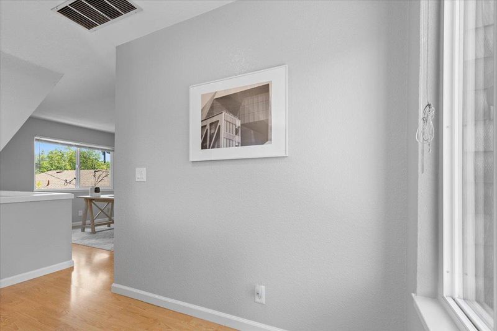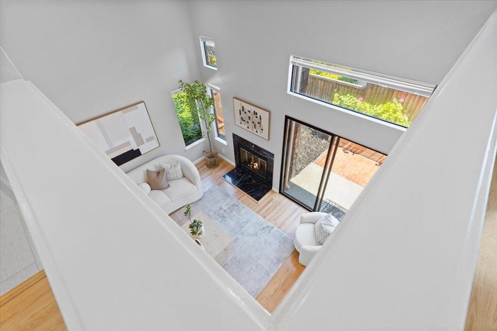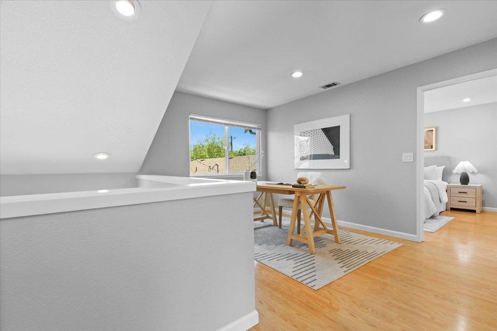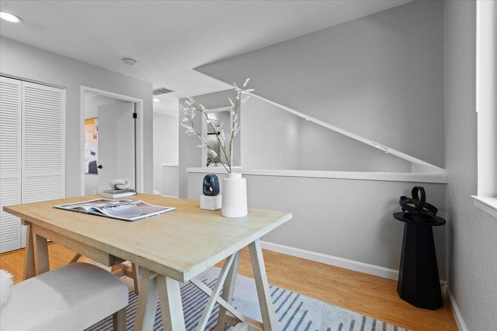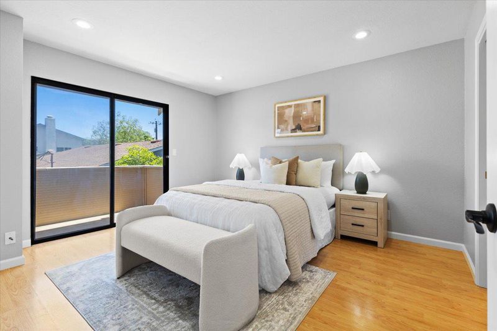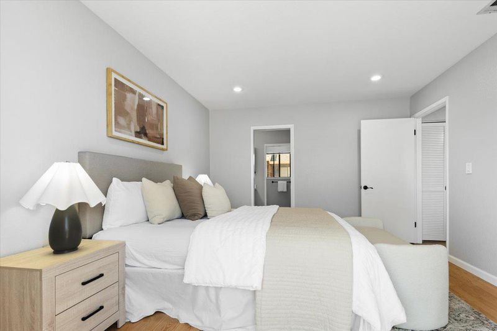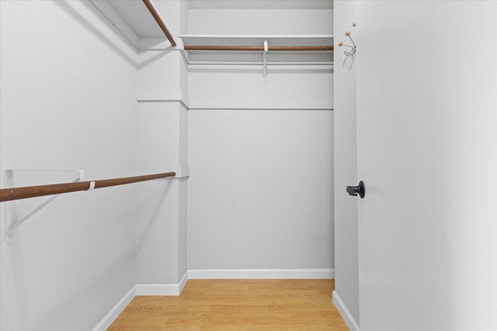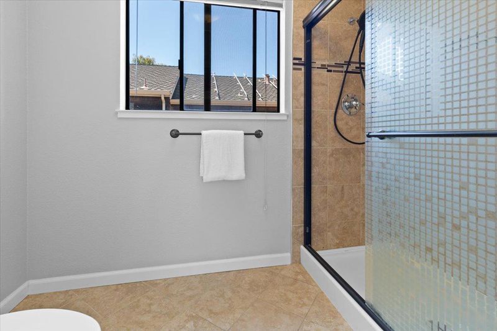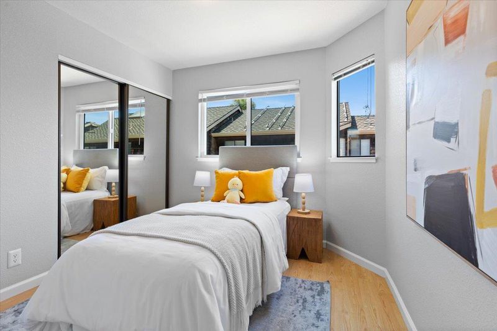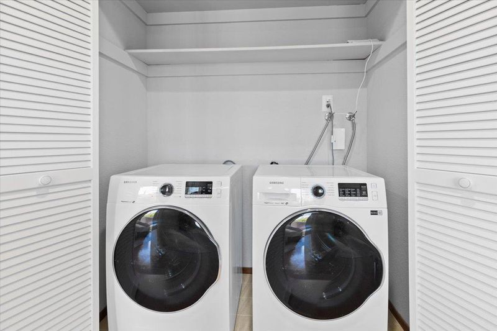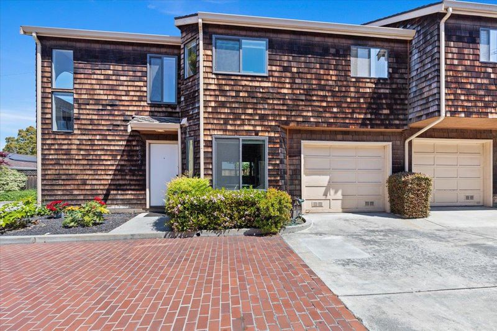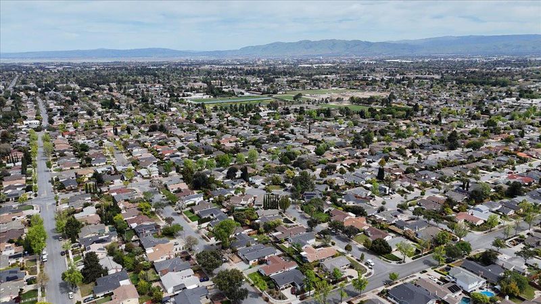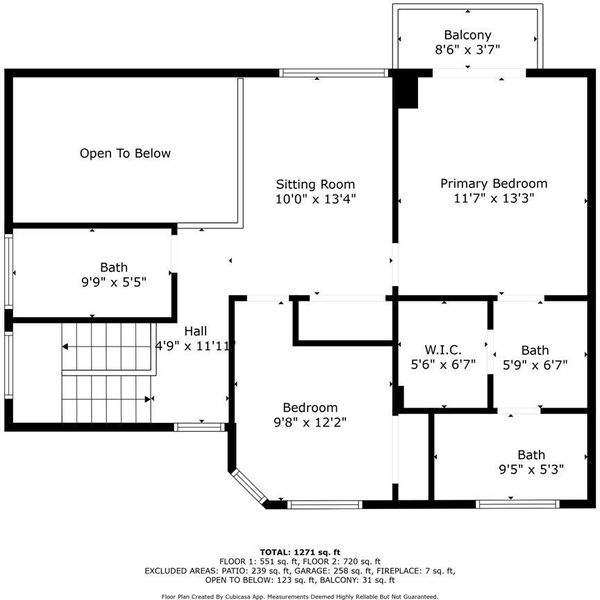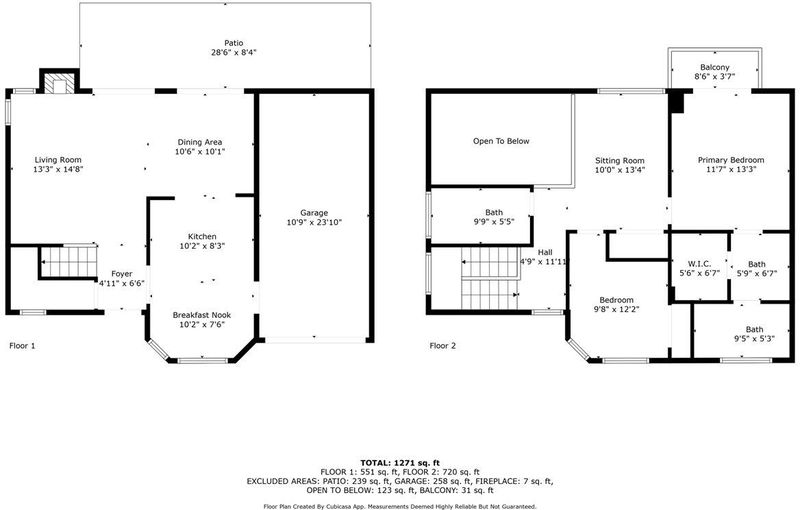 Price Reduced
Price Reduced
$1,190,000
1,393
SQ FT
$854
SQ/FT
1694 Nighthawk Terrace
@ Homestead - 19 - Sunnyvale, Sunnyvale
- 2 Bed
- 2 Bath
- 2 Park
- 1,393 sqft
- Sunnyvale
-

Welcome to 1694 Nighthawk Terrace, an end-unit Planned Development Unit (PUD) in the coveted Birdland neighborhood of Sunnyvale. This 1,393 sq. ft. home features two bedrooms, two bathrooms, and a loft, with impressive high ceilings that fill the space with natural light. The open design includes a cozy fireplace and a modern kitchen with quartz countertops and a brand-new cooking range. On the second floor, the versatile loft offers extra living space, ideal for an office or a second living area. The spacious master bedroom is equipped with a walk-in closet, dual sinks, and a large bathroom. Residents will enjoy contemporary amenities like central air conditioning and heating managed by a Nest thermostat, along with an attached garage and assigned parking. The entire interior has been freshly painted, creating a bright and welcoming atmosphere. The landscaped backyard is perfect for entertaining or unwinding. Situated across from Apple Park, this home offers easy access to Cupertino Village, Main Street, Downtown Sunnyvale, major tech hubs, and key freeways. It's also near Laurelwood Elementary and private schools like Harker and Basis Independent. Buyers should verify school assignments. HOA covers gabage & water, building insurance, roof, and exterior, landscaping. Must see!
- Days on Market
- 27 days
- Current Status
- Active
- Original Price
- $1,298,000
- List Price
- $1,190,000
- On Market Date
- Apr 23, 2025
- Property Type
- Townhouse
- Area
- 19 - Sunnyvale
- Zip Code
- 94087
- MLS ID
- ML82003080
- APN
- 313-38-075
- Year Built
- 1986
- Stories in Building
- 2
- Possession
- COE
- Data Source
- MLSL
- Origin MLS System
- MLSListings, Inc.
Stratford School - Sunnyvale Raynor Middle School
Private 6-8
Students: 310 Distance: 0.6mi
Laurelwood Elementary School
Public K-5 Elementary
Students: 644 Distance: 0.7mi
School of Choice
Private 6-12 Combined Elementary And Secondary, Religious, Coed
Students: NA Distance: 0.7mi
Our Mother of Peace Montessori
Private K-4 Religious, Nonprofit
Students: NA Distance: 0.7mi
Silicon Valley Academy
Private PK-8 Elementary, Coed
Students: 144 Distance: 0.8mi
Silicon Valley Academy
Private K-12
Students: 121 Distance: 0.8mi
- Bed
- 2
- Bath
- 2
- Updated Bath
- Parking
- 2
- Attached Garage
- SQ FT
- 1,393
- SQ FT Source
- Unavailable
- Lot SQ FT
- 1,307.0
- Lot Acres
- 0.030005 Acres
- Kitchen
- Cooktop - Electric, Countertop - Quartz, Dishwasher, Hood Over Range, Microwave, Oven - Electric, Oven Range - Electric, Refrigerator
- Cooling
- Central AC
- Dining Room
- Dining Area
- Disclosures
- Natural Hazard Disclosure
- Family Room
- Separate Family Room
- Flooring
- Wood
- Foundation
- Concrete Slab
- Fire Place
- Wood Burning
- Heating
- Central Forced Air - Gas
- Laundry
- Dryer, Inside, Upper Floor, Washer, Washer / Dryer
- Possession
- COE
- * Fee
- $600
- Name
- Homestead Village Homeowners Association
- *Fee includes
- Garbage, Insurance - Structure, Landscaping / Gardening, Maintenance - Common Area, Roof, and Water
MLS and other Information regarding properties for sale as shown in Theo have been obtained from various sources such as sellers, public records, agents and other third parties. This information may relate to the condition of the property, permitted or unpermitted uses, zoning, square footage, lot size/acreage or other matters affecting value or desirability. Unless otherwise indicated in writing, neither brokers, agents nor Theo have verified, or will verify, such information. If any such information is important to buyer in determining whether to buy, the price to pay or intended use of the property, buyer is urged to conduct their own investigation with qualified professionals, satisfy themselves with respect to that information, and to rely solely on the results of that investigation.
School data provided by GreatSchools. School service boundaries are intended to be used as reference only. To verify enrollment eligibility for a property, contact the school directly.

