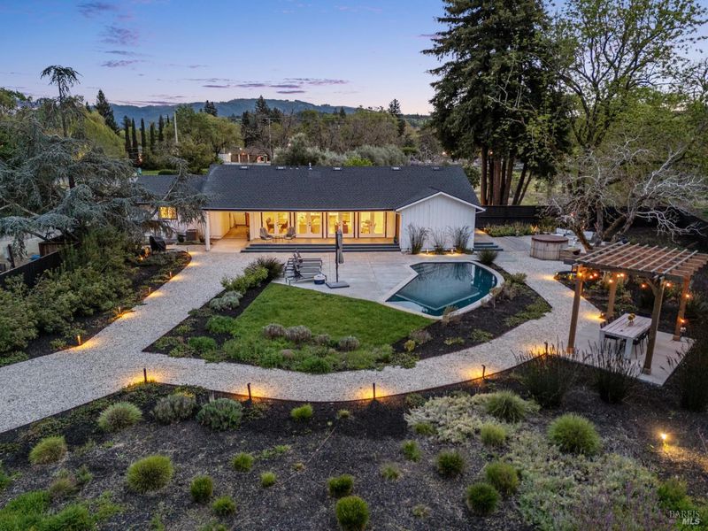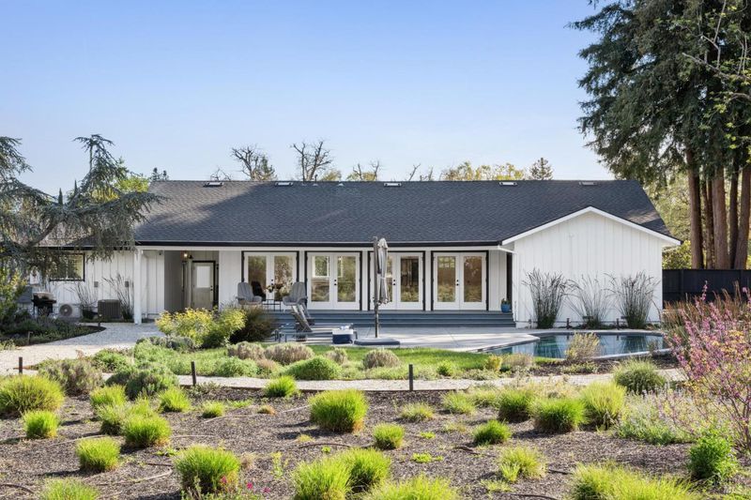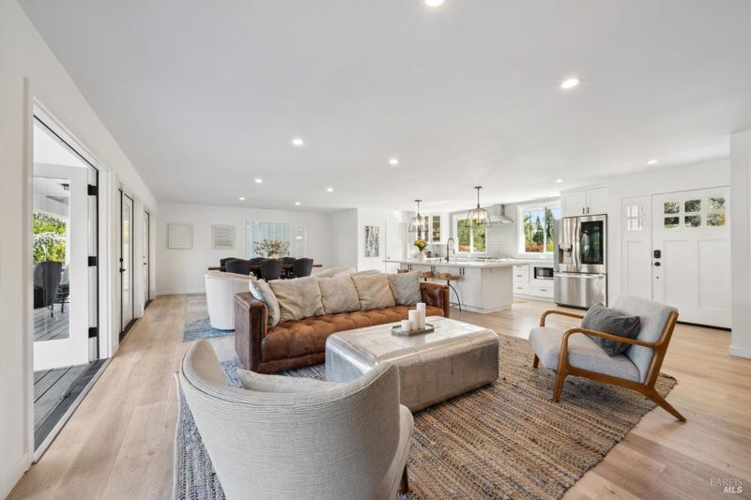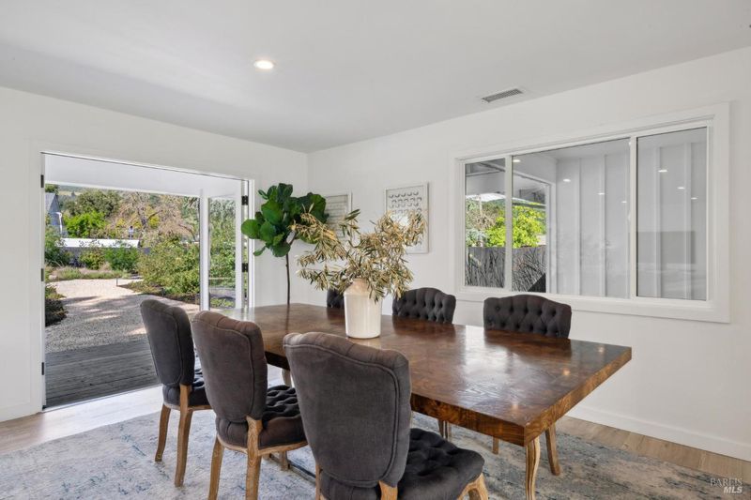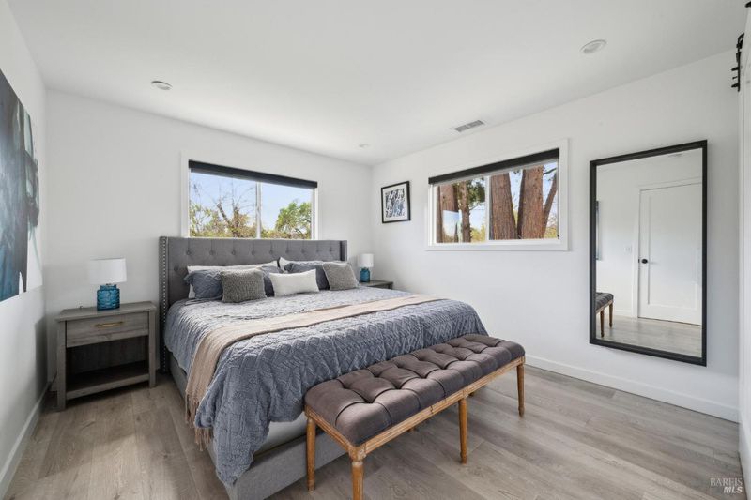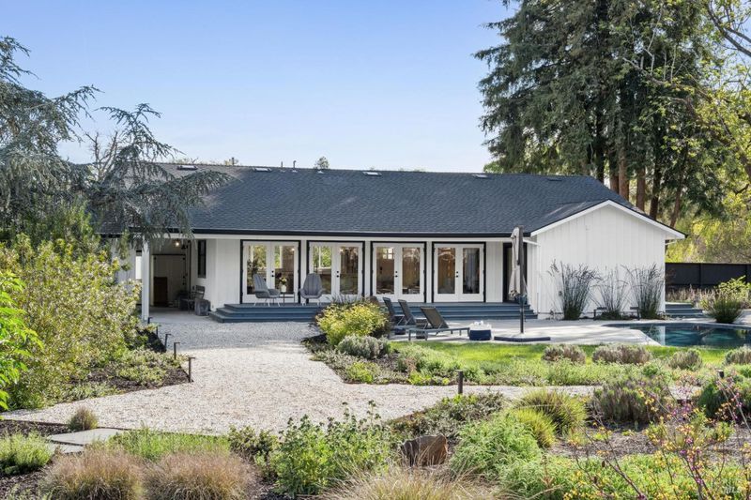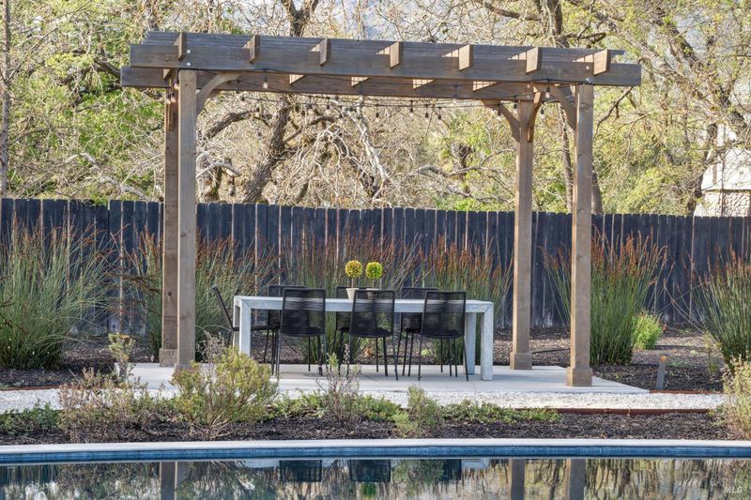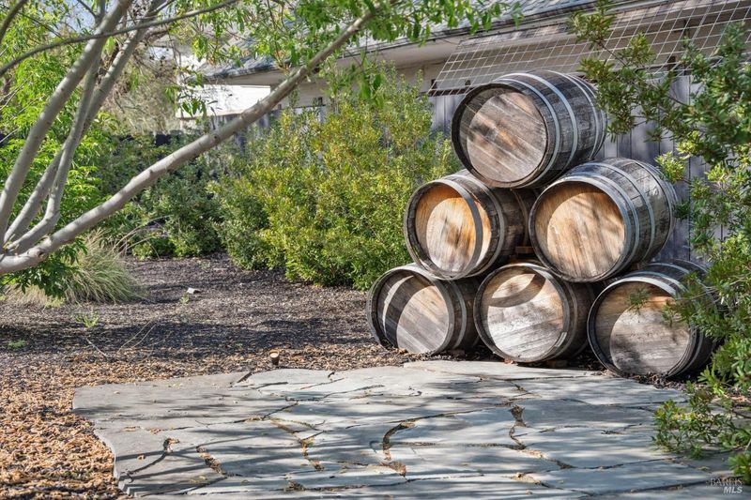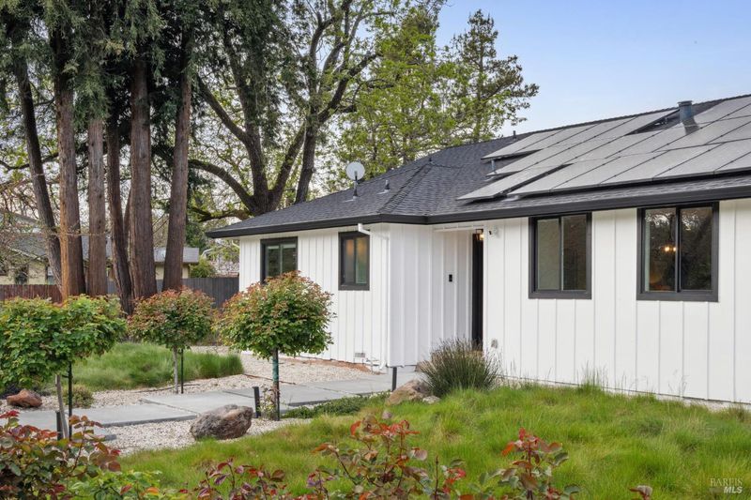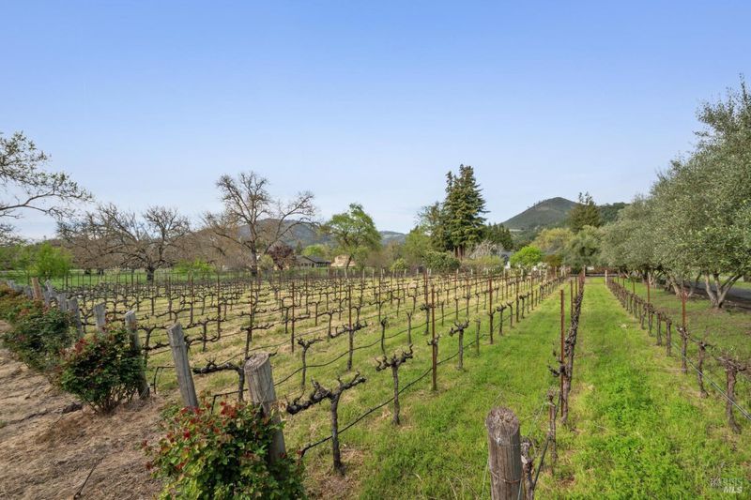
$2,095,000
1,938
SQ FT
$1,081
SQ/FT
8960 Sonoma Highway
@ Coffin Ln - Sonoma, Kenwood
- 2 Bed
- 3 (2/1) Bath
- 8 Park
- 1,938 sqft
- Kenwood
-

Tucked away down a private olive tree-lined driveway in the heart of Kenwood, this reimagined 2-acre retreat offers peaceful seclusion just minutes from top-rated restaurants, wineries, and stunning state parks. The single-level home has been thoughtfully remodeled with an open-concept layout that connects the kitchen, living, and dining areas to a resort-style backyard. A covered patio, refinished pool deck, and low-maintenance landscaping invite you to enjoy Sonoma Valley's signature indoor-outdoor living. The private primary suite is situated in its own wing, with direct access to the cedar spa lounge and pool, offering a true sense of retreat. Across the breezeway, a recently finished game room provides additional space for work, play, or relaxation. The property also features a small vineyard and a variety of fruit trees, including fig, pomegranate, plum, peach, and olive. Central AC, a whole-house generator, and owned solar provide year-round comfort and reliability. A rare offering in the center of wine country; where every detail is designed for effortless living.
- Days on Market
- 17 days
- Current Status
- Active
- Original Price
- $2,095,000
- List Price
- $2,095,000
- On Market Date
- Apr 11, 2025
- Property Type
- Single Family Residence
- Area
- Sonoma
- Zip Code
- 95452
- MLS ID
- 325032261
- APN
- 050-161-020-000
- Year Built
- 1972
- Stories in Building
- Unavailable
- Possession
- Close Of Escrow
- Data Source
- BAREIS
- Origin MLS System
Kenwood Elementary School
Public K-6 Elementary
Students: 138 Distance: 0.4mi
Dunbar Elementary School
Public K-5 Elementary
Students: 198 Distance: 3.0mi
Heidi Hall's New Song Isp
Private K-12
Students: NA Distance: 5.4mi
Austin Creek Elementary School
Public K-6 Elementary
Students: 387 Distance: 5.6mi
Strawberry Elementary School
Public 4-6 Elementary
Students: 397 Distance: 6.1mi
Rincon School
Private 10-12 Special Education, Secondary, All Male, Coed
Students: 5 Distance: 6.5mi
- Bed
- 2
- Bath
- 3 (2/1)
- Parking
- 8
- Uncovered Parking Spaces 2+, Other
- SQ FT
- 1,938
- SQ FT Source
- Assessor Agent-Fill
- Lot SQ FT
- 87,120.0
- Lot Acres
- 2.0 Acres
- Pool Info
- Built-In, Gas Heat
- Cooling
- Ceiling Fan(s), Central, Heat Pump, Wall Unit(s)
- Foundation
- Concrete, Concrete Perimeter
- Heating
- Central
- Laundry
- Dryer Included, Washer Included
- Main Level
- Bedroom(s), Dining Room, Full Bath(s), Kitchen, Living Room, Primary Bedroom
- Possession
- Close Of Escrow
- Fee
- $0
MLS and other Information regarding properties for sale as shown in Theo have been obtained from various sources such as sellers, public records, agents and other third parties. This information may relate to the condition of the property, permitted or unpermitted uses, zoning, square footage, lot size/acreage or other matters affecting value or desirability. Unless otherwise indicated in writing, neither brokers, agents nor Theo have verified, or will verify, such information. If any such information is important to buyer in determining whether to buy, the price to pay or intended use of the property, buyer is urged to conduct their own investigation with qualified professionals, satisfy themselves with respect to that information, and to rely solely on the results of that investigation.
School data provided by GreatSchools. School service boundaries are intended to be used as reference only. To verify enrollment eligibility for a property, contact the school directly.
