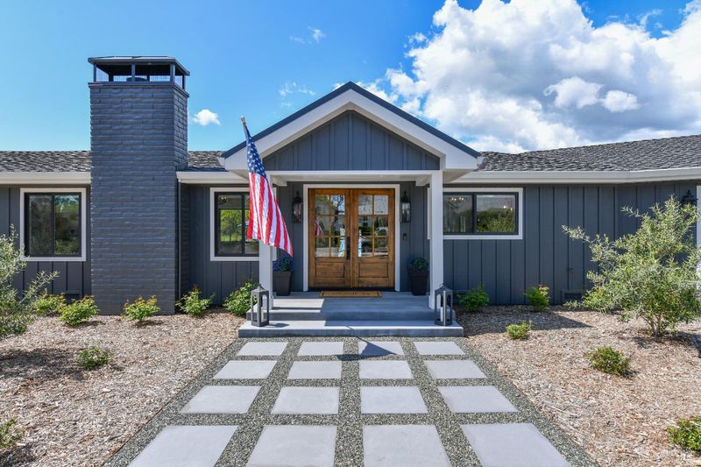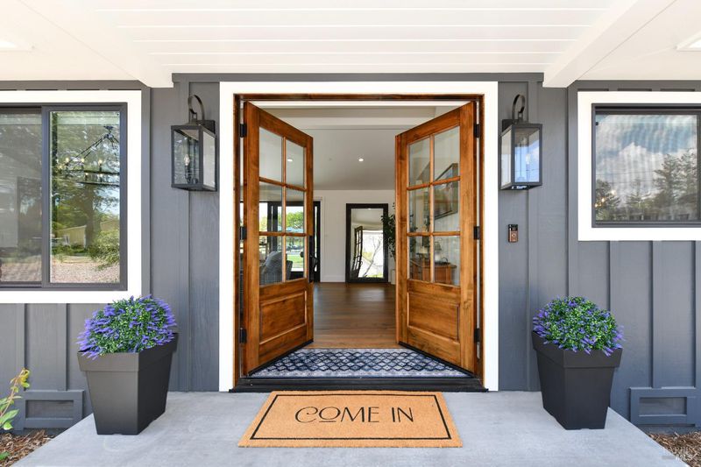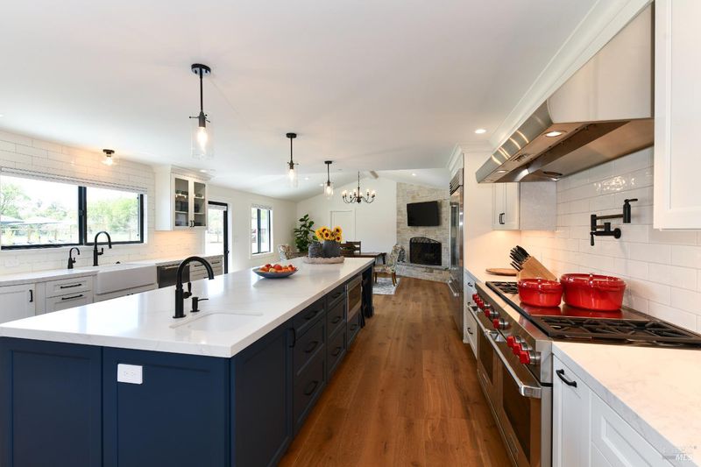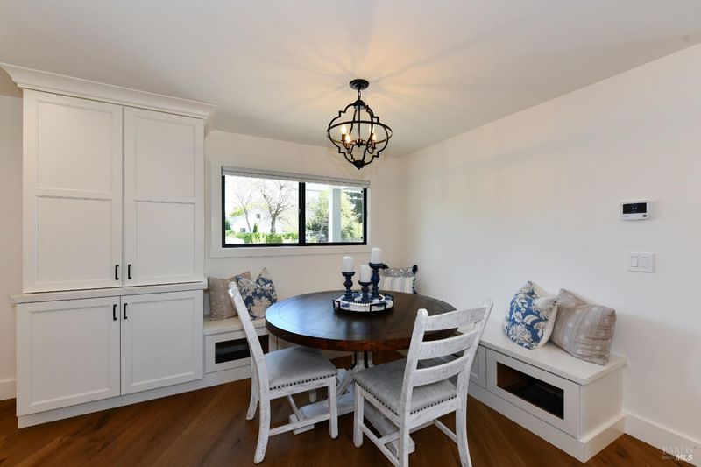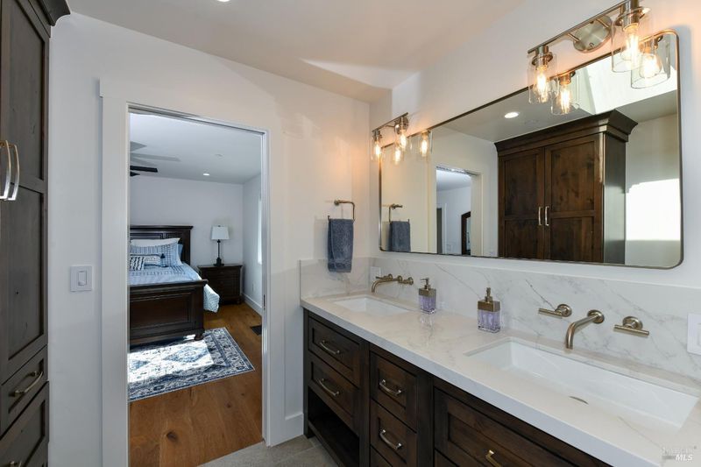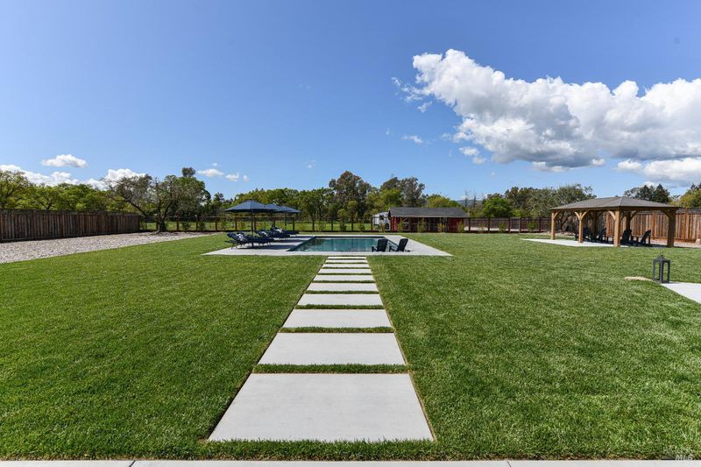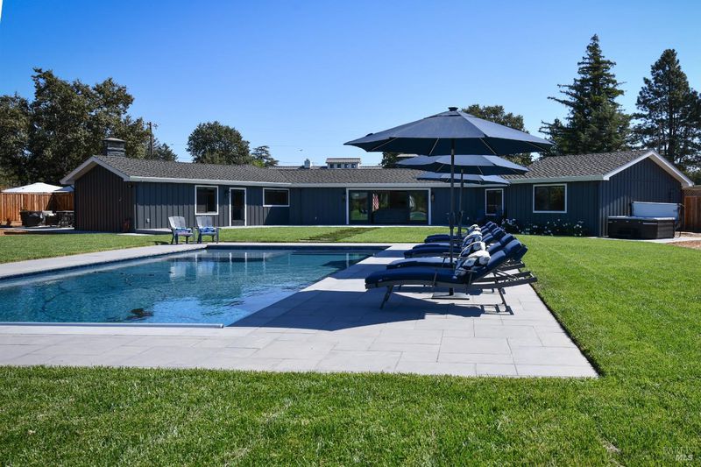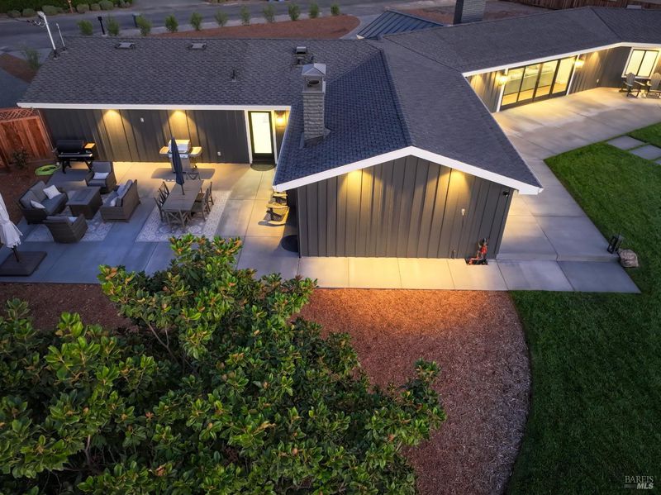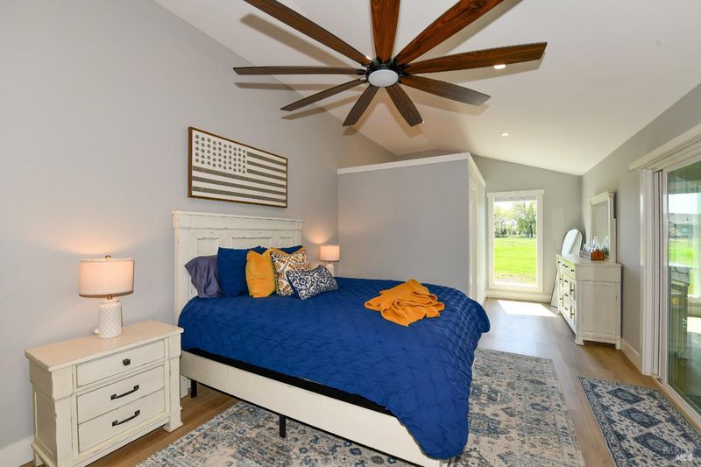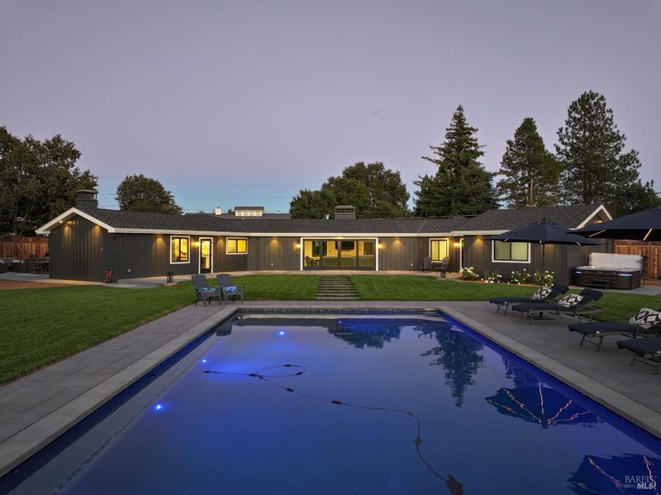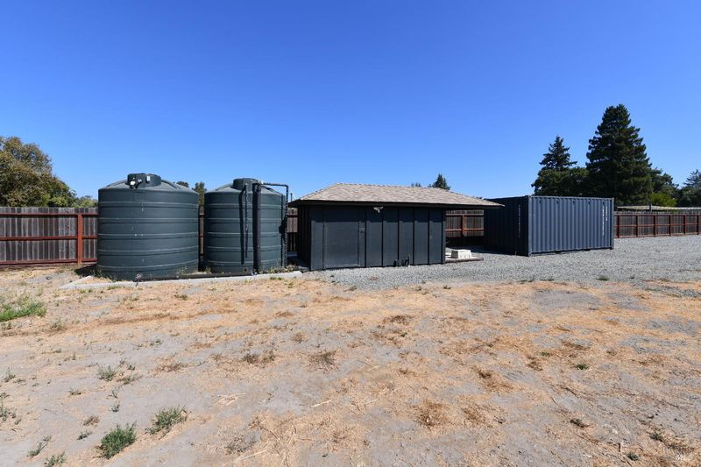
$4,450,000
2,635
SQ FT
$1,689
SQ/FT
20647 Pueblo Avenue
@ Napa Road - Sonoma
- 3 Bed
- 3 (2/1) Bath
- 50 Park
- 2,635 sqft
- Sonoma
-

At the end of a secluded private lane, nestled in the heart of the Sonoma Valley wine country sits the epitome of the perfect getaway to escape the day-to-day rhetoric of daily life. Perfectly positioned and scaled upon 2.02 acres of a prime, level, Eastside Sonoma valley floor property, only 1.5 miles from the historic Sonoma Plaza, rests this 3BR/2.5ba meticulously constructed family estate. Attention to detail at every turn, the professionally designed floorplan encompasses a chef's gourmet kitchen featuring a 60'' Wolf Gallery commercial dual oven range with a matching stainless-steel hood, Subzero, both wine and the main refrigerator, Cove d/w, wrapped in custom shaker cabinets, topped with seamless quartz counters. The 14' expansive island allows plenty of room to prepare dinner for guests with enough space to comfortably seat 6. The large laundry, mudroom and bath are conveniently located adjacent to the oversized, finished, 2-car attached garage. Custom hardwood floors throughout make this open floor plan warm and inviting. The sliding glass doors lead you to the sparkling pebble tec pool. This country property is perfect for entertaining guests and friends or just simple intimate family gatherings. Make yourself at home in this lovely Sonoma estate property!
- Days on Market
- 18 days
- Current Status
- Active
- Original Price
- $4,450,000
- List Price
- $4,450,000
- On Market Date
- Apr 10, 2025
- Property Type
- Single Family Residence
- Area
- Sonoma
- Zip Code
- 95476
- MLS ID
- 325030236
- APN
- 128-331-005-000
- Year Built
- 1965
- Stories in Building
- Unavailable
- Possession
- Close Of Escrow, Seller Rent Back
- Data Source
- BAREIS
- Origin MLS System
Presentation School, The
Private K-8 Elementary, Religious, Coed
Students: 183 Distance: 0.5mi
Adele Harrison Middle School
Public 6-8 Middle
Students: 424 Distance: 0.6mi
Sonoma Valley High School
Public 9-12 Secondary
Students: 1297 Distance: 0.8mi
Prestwood Elementary School
Public K-5 Elementary
Students: 380 Distance: 0.8mi
Creekside High School
Public 9-12 Continuation
Students: 49 Distance: 0.8mi
Montessori School of Sonoma
Private K Montessori, Coed
Students: NA Distance: 0.9mi
- Bed
- 3
- Bath
- 3 (2/1)
- Double Sinks, Low-Flow Shower(s), Low-Flow Toilet(s), Radiant Heat, Shower Stall(s)
- Parking
- 50
- 24'+ Deep Garage, Covered, Garage Door Opener, Interior Access, Side-by-Side, Uncovered Parking Spaces 2+
- SQ FT
- 2,635
- SQ FT Source
- Not Verified
- Lot SQ FT
- 88,862.0
- Lot Acres
- 2.04 Acres
- Pool Info
- Built-In, Gas Heat, Gunite Construction, Pool Cover, Pool Sweep
- Kitchen
- Breakfast Area, Island, Island w/Sink, Kitchen/Family Combo, Slab Counter
- Cooling
- Central
- Dining Room
- Breakfast Nook, Dining/Family Combo
- Exterior Details
- Entry Gate
- Family Room
- Cathedral/Vaulted
- Living Room
- Cathedral/Vaulted, Great Room
- Flooring
- Wood
- Foundation
- Concrete Perimeter
- Fire Place
- Brick, Family Room, Gas Starter, Stone, Wood Burning
- Heating
- Central, Fireplace(s), Gas, Natural Gas
- Laundry
- Cabinets, Dryer Included, Sink, Washer Included
- Main Level
- Bedroom(s), Dining Room, Family Room, Full Bath(s), Garage, Kitchen, Living Room, Primary Bedroom
- Views
- Hills, Pasture, Vineyard
- Possession
- Close Of Escrow, Seller Rent Back
- Architectural Style
- Ranch
- Fee
- $0
MLS and other Information regarding properties for sale as shown in Theo have been obtained from various sources such as sellers, public records, agents and other third parties. This information may relate to the condition of the property, permitted or unpermitted uses, zoning, square footage, lot size/acreage or other matters affecting value or desirability. Unless otherwise indicated in writing, neither brokers, agents nor Theo have verified, or will verify, such information. If any such information is important to buyer in determining whether to buy, the price to pay or intended use of the property, buyer is urged to conduct their own investigation with qualified professionals, satisfy themselves with respect to that information, and to rely solely on the results of that investigation.
School data provided by GreatSchools. School service boundaries are intended to be used as reference only. To verify enrollment eligibility for a property, contact the school directly.
