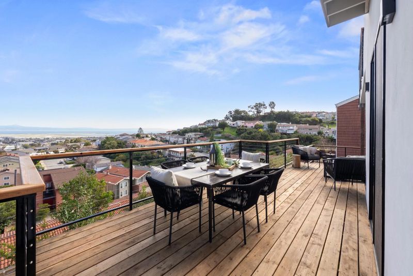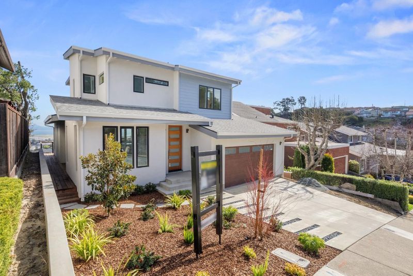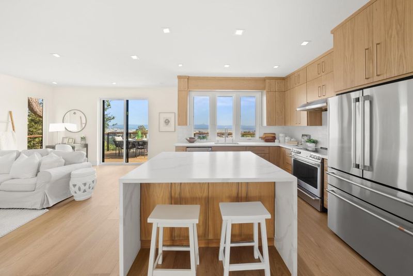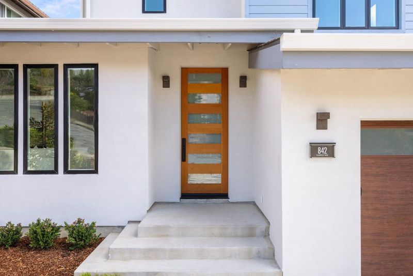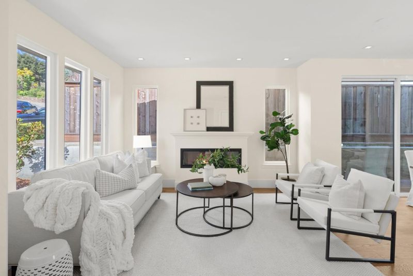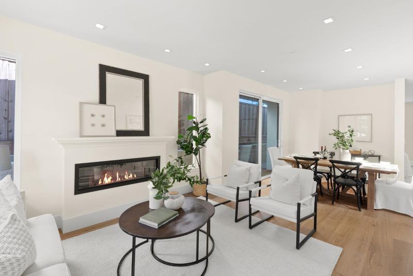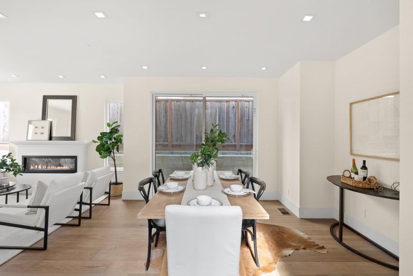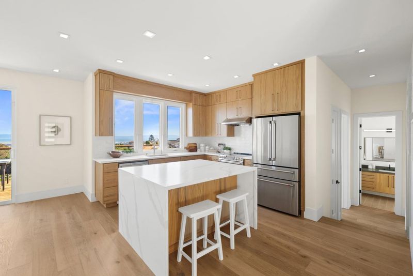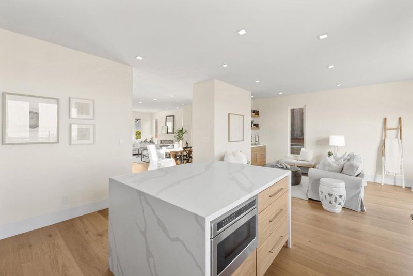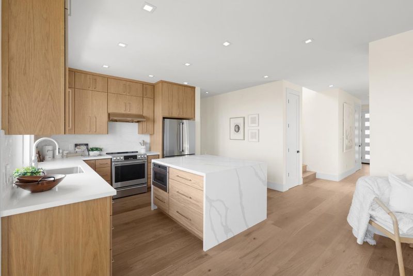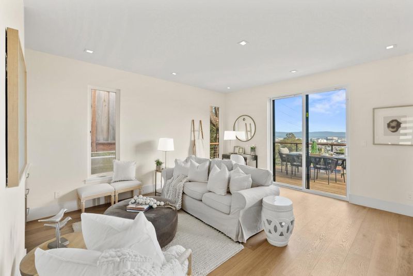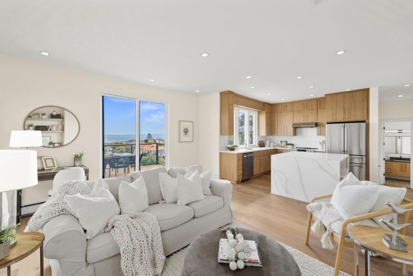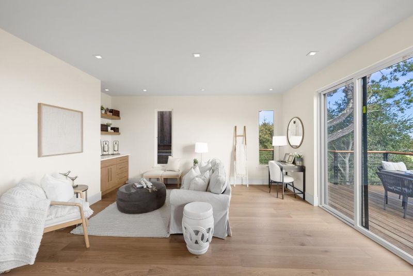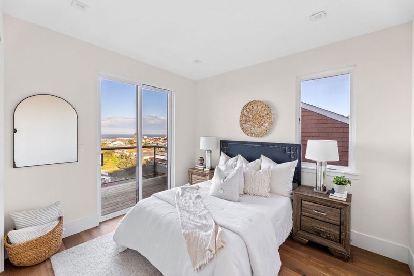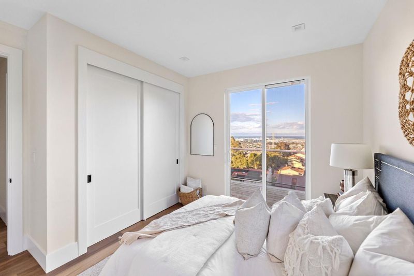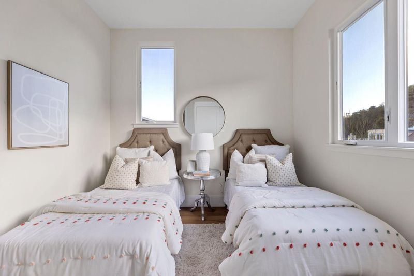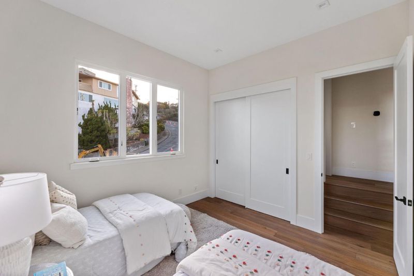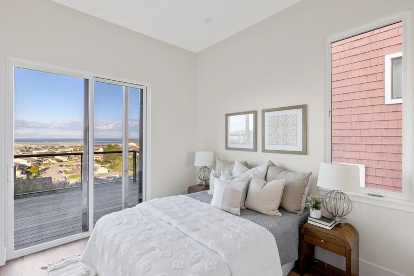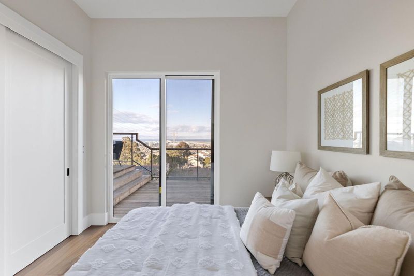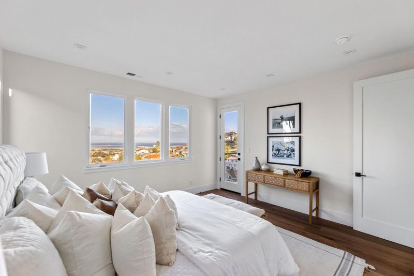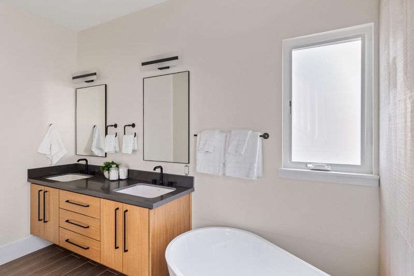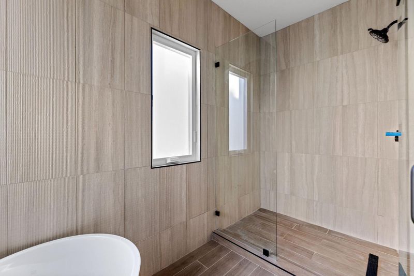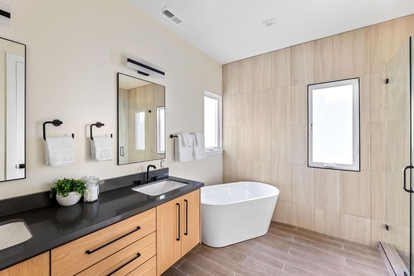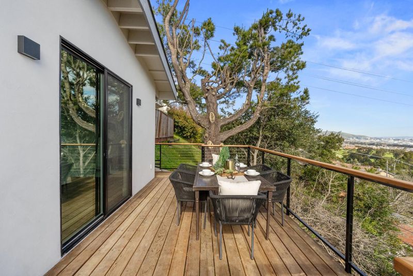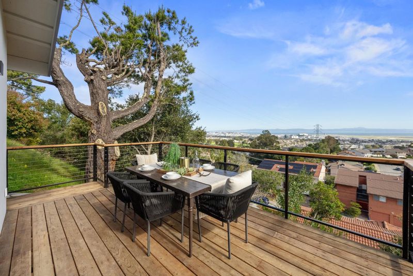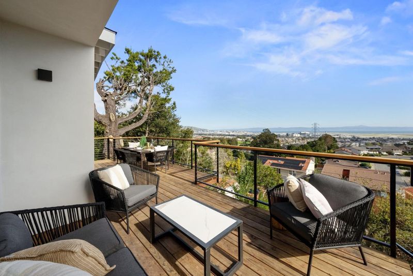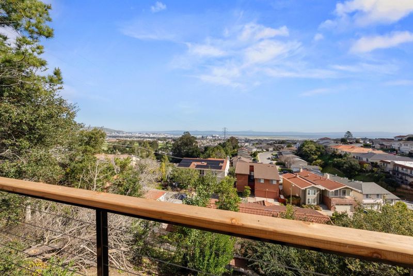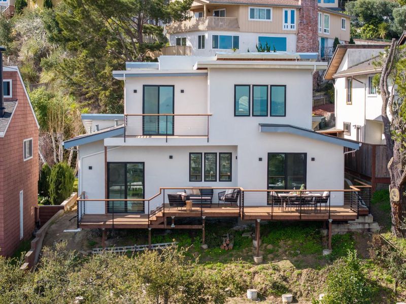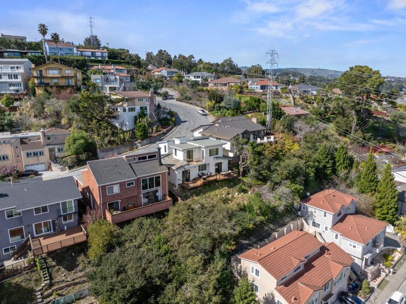
$2,499,000
2,058
SQ FT
$1,214
SQ/FT
842 Clearfield Drive
@ Tioga Dr - 485 - Glenview Highlands, Millbrae
- 4 Bed
- 3 Bath
- 2 Park
- 2,058 sqft
- MILLBRAE
-

Completed in February 2025, this BRAND-NEW contemporary home offers UNOBSTRACTED PANORAMIC VIEWS of the bay and beyond. Enjoy breathtaking sights of the citys glittering lights and watch planes take off and land at San Francisco International Airport right from your own home. Designed for modern living, it features recessed lighting, wide-plank hardwood flooring throughout, quartz countertops, a center island and stainless-steel appliances in the stylish eat-in kitchen, along with spa-like bathrooms with frameless glass shower enclosures and a dedicated laundry room. An expansive outdoor deck provides the perfect space to take in the MILLION-DOLLAR VIEWS. Located around one mile from Highway 280, highly-rated Taylor Middle School and Mills High School, and the vibrant Downtown Millbrae, this never-lived-in home is a RARE FIND, offering stunning views and unbeatable convenience. Don't miss this incredible opportunity!
- Days on Market
- 14 days
- Current Status
- Active
- Original Price
- $2,499,000
- List Price
- $2,499,000
- On Market Date
- Apr 17, 2025
- Property Type
- Single Family Home
- Area
- 485 - Glenview Highlands
- Zip Code
- 94030
- MLS ID
- ML82002998
- APN
- 021-442-090
- Year Built
- 2025
- Stories in Building
- 2
- Possession
- Unavailable
- Data Source
- MLSL
- Origin MLS System
- MLSListings, Inc.
Taylor Middle School
Public 6-8 Middle
Students: 825 Distance: 0.5mi
Meadows Elementary School
Public K-5 Elementary, Coed
Students: 438 Distance: 0.6mi
Green Hills Elementary School
Public K-5 Elementary
Students: 402 Distance: 0.6mi
St. Dunstan's Elementary School
Private K-8 Elementary, Religious, Coed
Students: 254 Distance: 0.9mi
Capuchino High School
Public 9-12 Secondary
Students: 1187 Distance: 0.9mi
Spring Valley Elementary School
Public K-5 Elementary
Students: 425 Distance: 1.0mi
- Bed
- 4
- Bath
- 3
- Double Sinks
- Parking
- 2
- Attached Garage
- SQ FT
- 2,058
- SQ FT Source
- Unavailable
- Lot SQ FT
- 5,008.0
- Lot Acres
- 0.114968 Acres
- Kitchen
- Countertop - Quartz, Dishwasher, Garbage Disposal, Hood Over Range, Island, Microwave, Oven Range - Electric, Refrigerator
- Cooling
- Central AC
- Dining Room
- Dining Area in Living Room, Eat in Kitchen
- Disclosures
- NHDS Report
- Family Room
- Kitchen / Family Room Combo
- Flooring
- Hardwood
- Foundation
- Concrete Perimeter and Slab, Raised
- Fire Place
- Living Room
- Heating
- Central Forced Air
- Laundry
- Inside, Washer / Dryer
- Views
- Bay, Bridge, City Lights, Mountains
- Architectural Style
- Contemporary
- Fee
- Unavailable
MLS and other Information regarding properties for sale as shown in Theo have been obtained from various sources such as sellers, public records, agents and other third parties. This information may relate to the condition of the property, permitted or unpermitted uses, zoning, square footage, lot size/acreage or other matters affecting value or desirability. Unless otherwise indicated in writing, neither brokers, agents nor Theo have verified, or will verify, such information. If any such information is important to buyer in determining whether to buy, the price to pay or intended use of the property, buyer is urged to conduct their own investigation with qualified professionals, satisfy themselves with respect to that information, and to rely solely on the results of that investigation.
School data provided by GreatSchools. School service boundaries are intended to be used as reference only. To verify enrollment eligibility for a property, contact the school directly.
