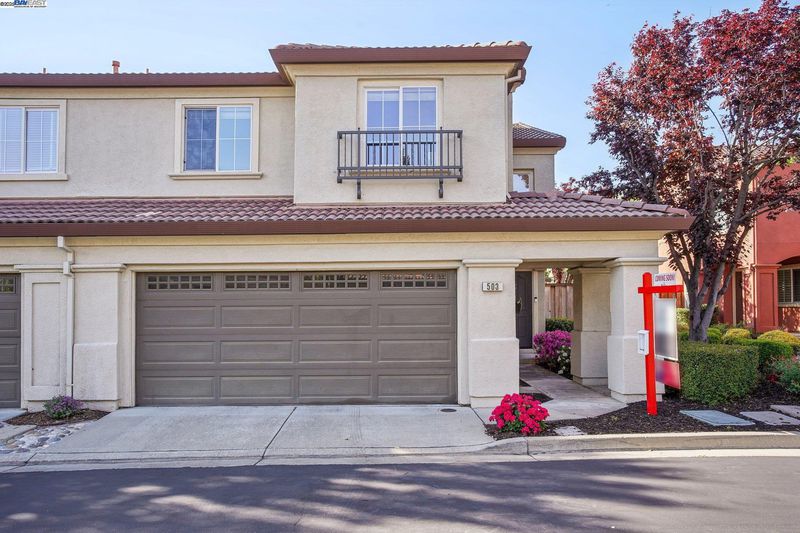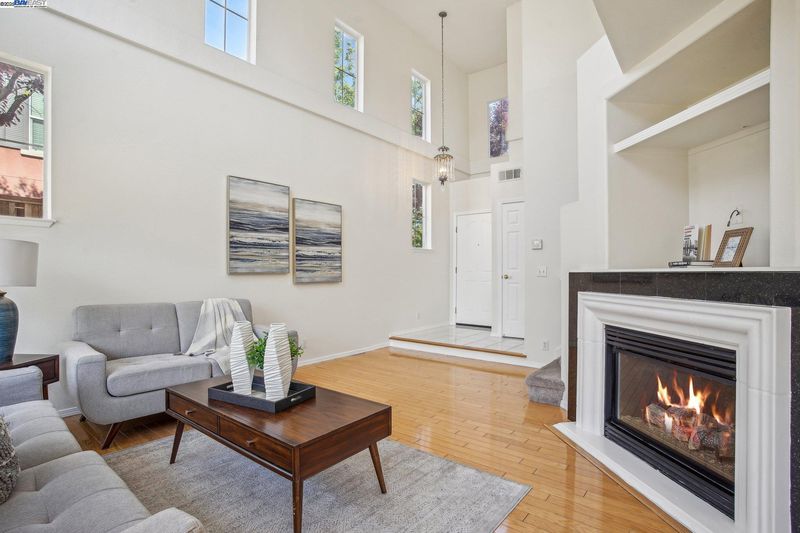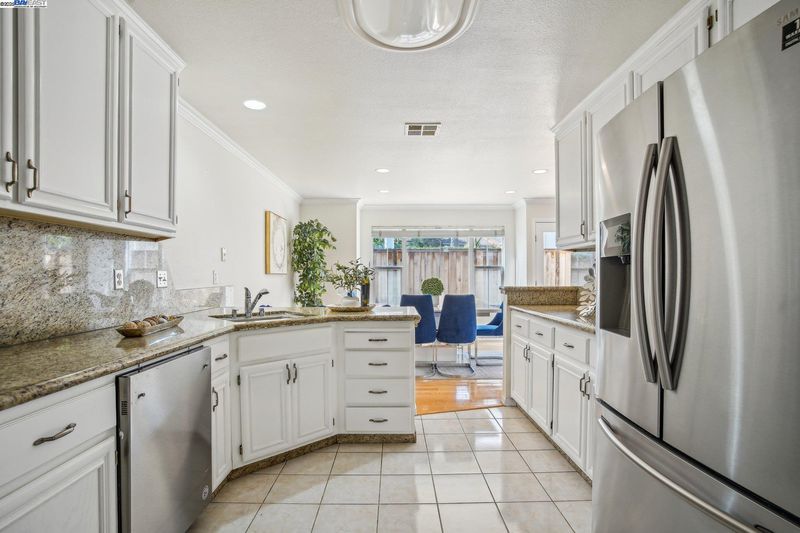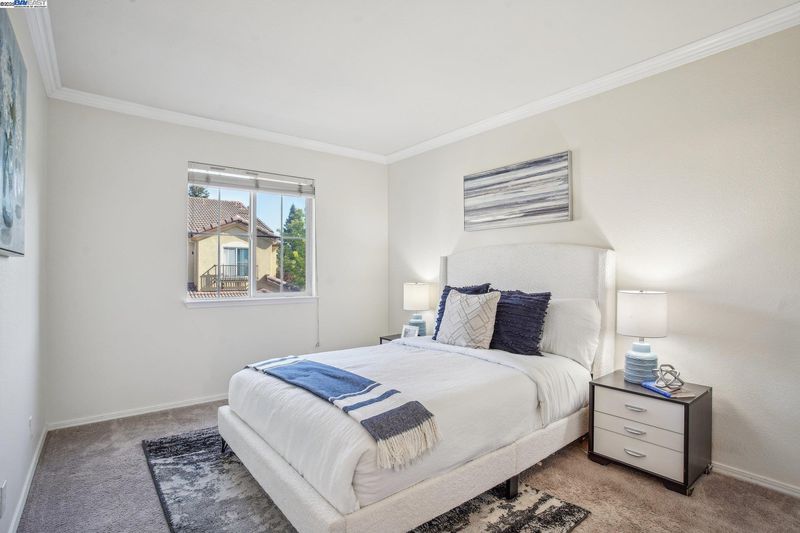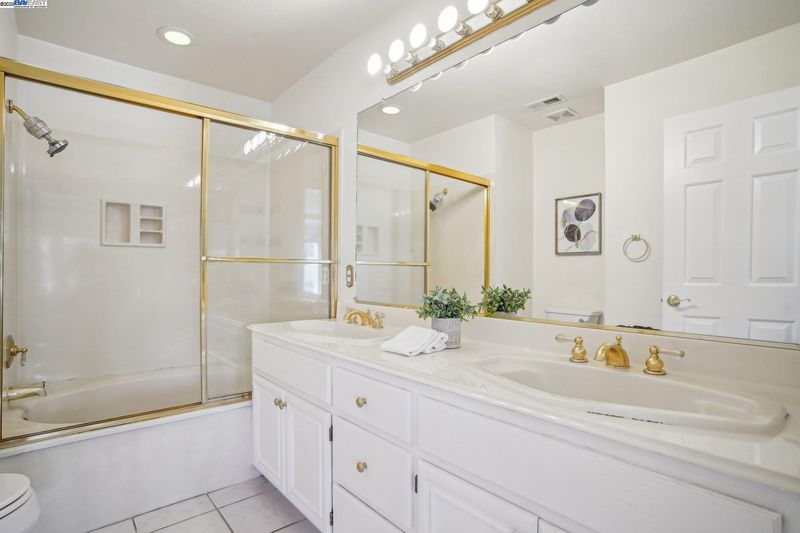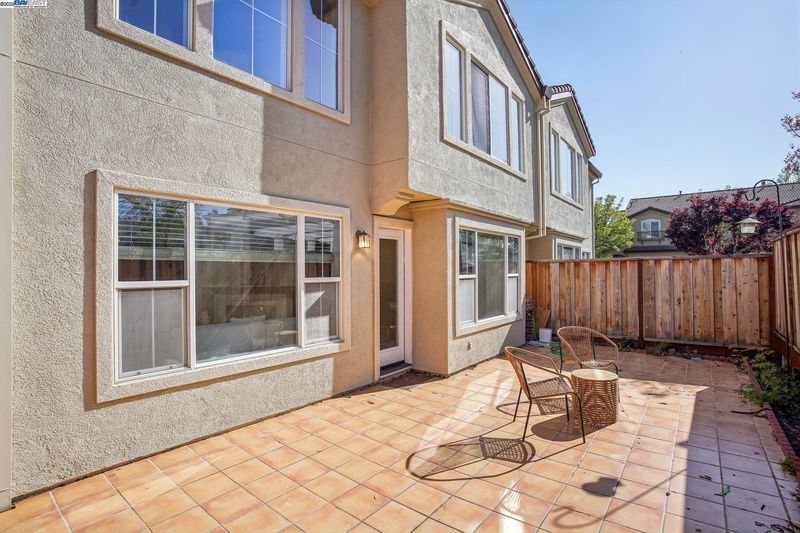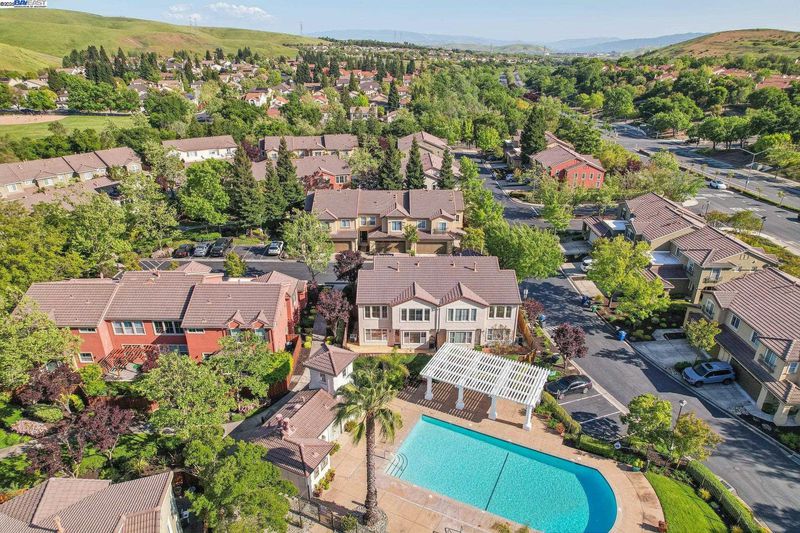
$1,099,000
1,488
SQ FT
$739
SQ/FT
503 Weiner Way
@ Regal Lily - Vestrella, San Ramon
- 3 Bed
- 2.5 (2/1) Bath
- 2 Park
- 1,488 sqft
- San Ramon
-

End unit townhouse in the highly sought-after Vestrella community of Gale Ranch, San Ramon. This 3-bed, 2.5-bath home features soaring ceilings, an open floor plan, and abundant natural light. Located on a quiet cul-de-sac, the southeast-facing home includes a private patio and easy access to the community pool and playground. House has new paint. Part of the award-winning San Ramon Valley Unified School District and close to parks, shopping, restaurants, City Center, Blackhawk Plaza, BART, and major commute routes.
- Current Status
- Canceled
- Original Price
- $1,150,000
- List Price
- $1,099,000
- On Market Date
- Apr 22, 2025
- Property Type
- Townhouse
- D/N/S
- Vestrella
- Zip Code
- 94582
- MLS ID
- 41094278
- APN
- Year Built
- 1997
- Stories in Building
- 2
- Possession
- Close Of Escrow
- Data Source
- MAXEBRDI
- Origin MLS System
- BAY EAST
Coyote Creek Elementary School
Public K-5 Elementary
Students: 920 Distance: 0.7mi
Golden View Elementary School
Public K-5 Elementary
Students: 668 Distance: 1.0mi
Gale Ranch Middle School
Public 6-8 Middle
Students: 1262 Distance: 1.6mi
Sycamore Valley Elementary School
Public K-5 Elementary
Students: 573 Distance: 1.6mi
Diablo Vista Middle School
Public 6-8 Middle
Students: 986 Distance: 1.7mi
Venture (Alternative) School
Public K-12 Alternative
Students: 154 Distance: 1.9mi
- Bed
- 3
- Bath
- 2.5 (2/1)
- Parking
- 2
- Attached, Int Access From Garage, Guest, Garage Door Opener
- SQ FT
- 1,488
- SQ FT Source
- Public Records
- Lot SQ FT
- 1,840.0
- Lot Acres
- 0.04 Acres
- Pool Info
- Other, Community
- Kitchen
- Dishwasher, Refrigerator, Gas Water Heater, Breakfast Bar, Counter - Solid Surface, Other
- Cooling
- Central Air
- Disclosures
- Nat Hazard Disclosure
- Entry Level
- 1
- Exterior Details
- Back Yard
- Flooring
- Hardwood, Tile, Carpet
- Foundation
- Fire Place
- Living Room
- Heating
- Forced Air
- Laundry
- 220 Volt Outlet, Gas Dryer Hookup, In Garage
- Upper Level
- 2 Bedrooms, 2 Baths, Primary Bedrm Suite - 1
- Main Level
- 0.5 Bath, No Steps to Entry, Other, Main Entry
- Views
- Other
- Possession
- Close Of Escrow
- Architectural Style
- Contemporary
- Non-Master Bathroom Includes
- Shower Over Tub, Solid Surface
- Construction Status
- Existing
- Additional Miscellaneous Features
- Back Yard
- Location
- Rectangular Lot, Other
- Roof
- Tile
- Water and Sewer
- Public
- Fee
- $308
MLS and other Information regarding properties for sale as shown in Theo have been obtained from various sources such as sellers, public records, agents and other third parties. This information may relate to the condition of the property, permitted or unpermitted uses, zoning, square footage, lot size/acreage or other matters affecting value or desirability. Unless otherwise indicated in writing, neither brokers, agents nor Theo have verified, or will verify, such information. If any such information is important to buyer in determining whether to buy, the price to pay or intended use of the property, buyer is urged to conduct their own investigation with qualified professionals, satisfy themselves with respect to that information, and to rely solely on the results of that investigation.
School data provided by GreatSchools. School service boundaries are intended to be used as reference only. To verify enrollment eligibility for a property, contact the school directly.
