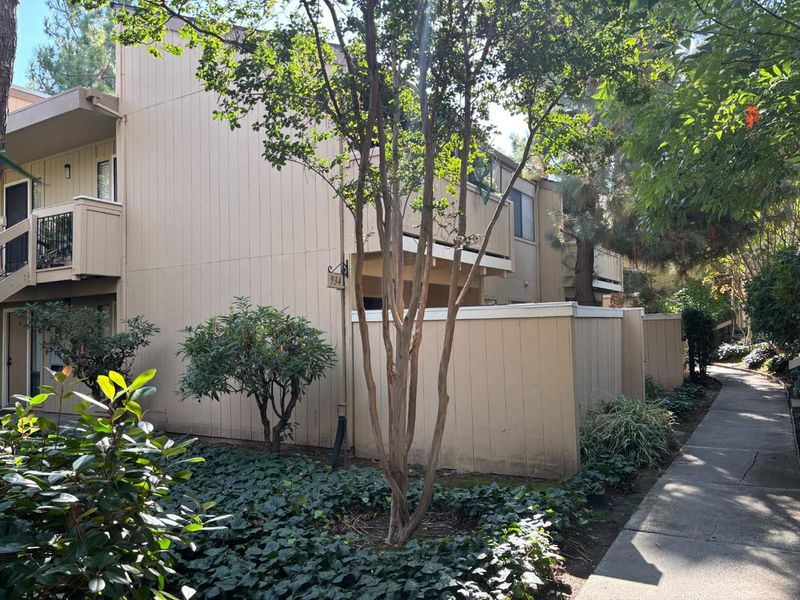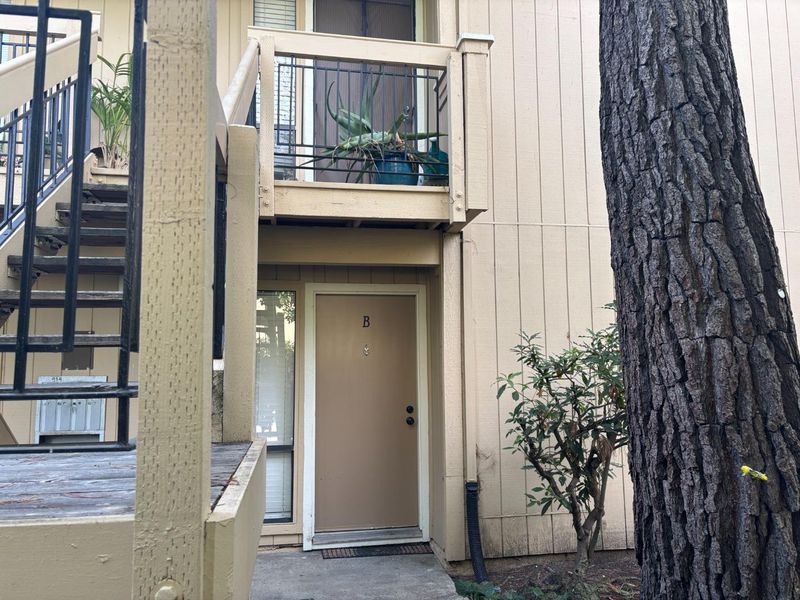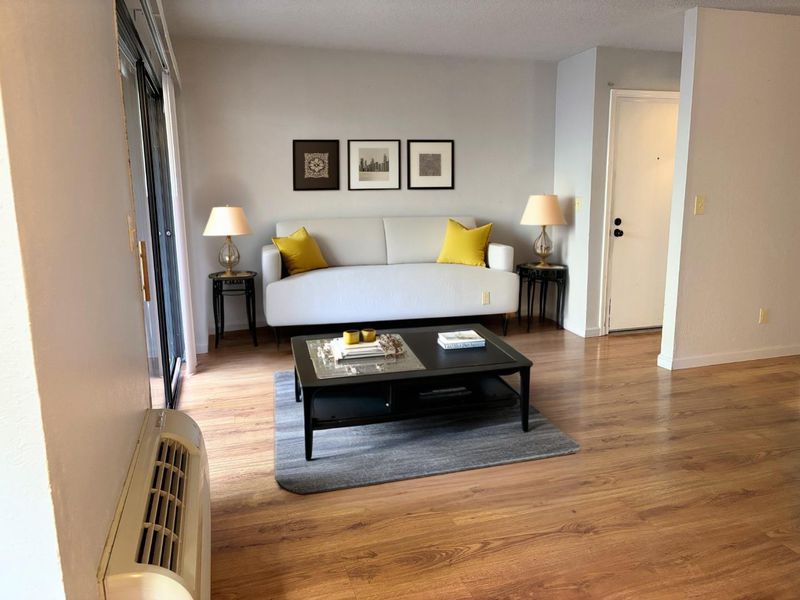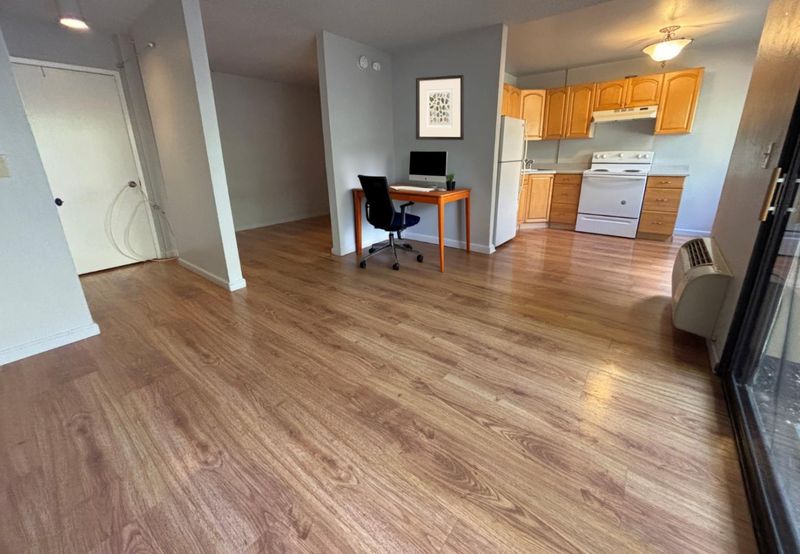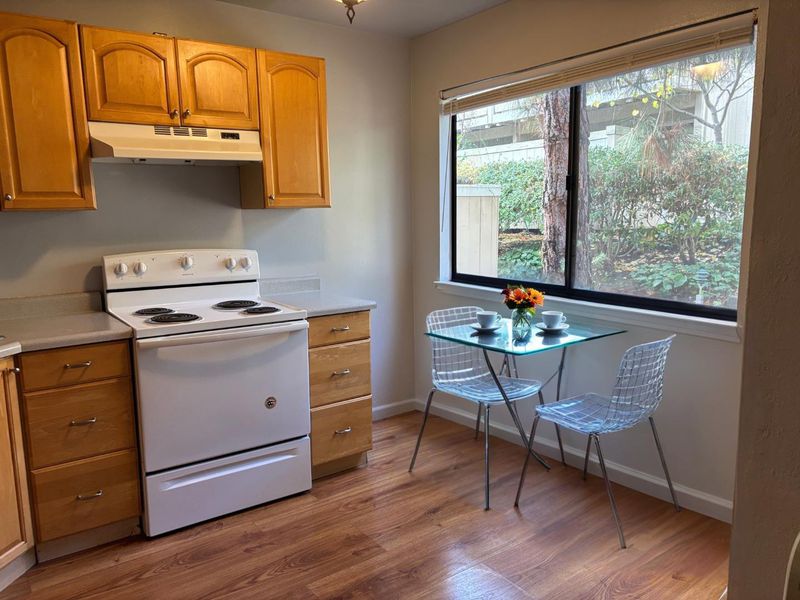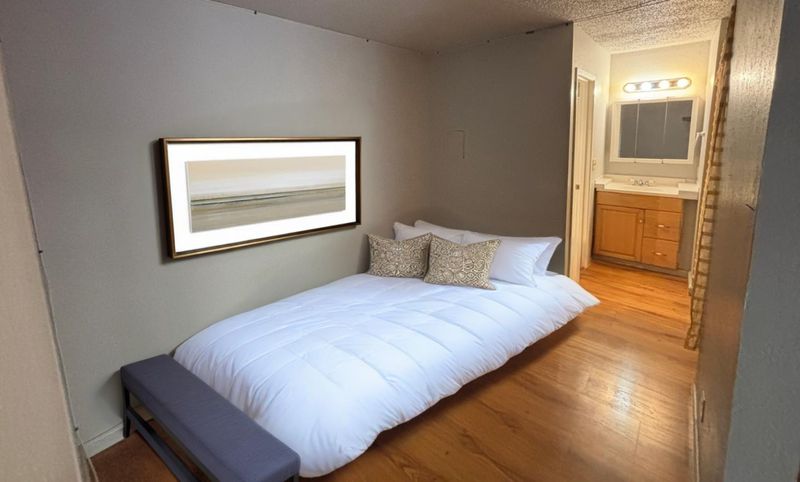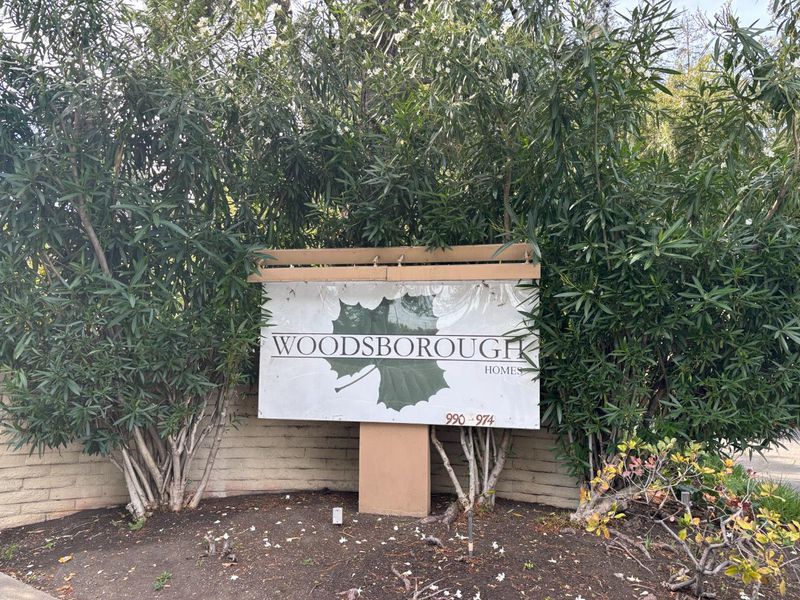
$338,000
440
SQ FT
$768
SQ/FT
934 Kiely Boulevard, #B
@ Benton St. - 8 - Santa Clara, Santa Clara
- 1 Bed
- 1 Bath
- 1 Park
- 440 sqft
- SANTA CLARA
-

This adorable ground level one bedroom unit is located in the desirable Woodsborough community. The kitchen has been updated with maple cabinets and a newer electric stove. This junior one bedroom ground floor unit includes a private patio which affords one that added amenity of indoor and outdoor living. Additional storage is available in the assigned parking carport. The lovely Woodsborough community offers tranquil lushly landscaped grounds, multiple pools and recreation amenities. Conveniently located across from Central Park, minutes from the Santa Clara Library, the International Swim Center, shopping, and large tech employers makes this a wonderful place to call home. Why rent when you can own!
- Days on Market
- 2 days
- Current Status
- Active
- Original Price
- $338,000
- List Price
- $338,000
- On Market Date
- Nov 23, 2025
- Property Type
- Condominium
- Area
- 8 - Santa Clara
- Zip Code
- 95051
- MLS ID
- ML82027023
- APN
- 290-61-035
- Year Built
- 1971
- Stories in Building
- 1
- Possession
- Unavailable
- Data Source
- MLSL
- Origin MLS System
- MLSListings, Inc.
Central Park Elementary
Public K-4
Students: 399 Distance: 0.2mi
St. Justin
Private K-8 Elementary, Religious, Coed
Students: 315 Distance: 0.3mi
Santa Clara High School
Public 9-12 Secondary
Students: 1967 Distance: 0.4mi
Neighborhood Christian Center
Private PK-1 Alternative, Elementary, Religious, Coed
Students: 180 Distance: 0.5mi
Live Oak Academy
Private 1-12 Alternative, Combined Elementary And Secondary, Religious, Home School Program, Nonprofit
Students: 298 Distance: 0.5mi
Stratford School
Private K-8
Students: 624 Distance: 0.6mi
- Bed
- 1
- Bath
- 1
- Stall Shower
- Parking
- 1
- Carport, Guest / Visitor Parking, Parking Area
- SQ FT
- 440
- SQ FT Source
- Unavailable
- Pool Info
- Community Facility, Pool - In Ground
- Kitchen
- Hood Over Range, Oven Range - Electric
- Cooling
- Window / Wall Unit
- Dining Room
- Eat in Kitchen
- Disclosures
- NHDS Report
- Family Room
- No Family Room
- Flooring
- Laminate
- Foundation
- Other
- Heating
- Wall Furnace
- Laundry
- Community Facility
- * Fee
- $500
- Name
- Woodsborough Homes Association
- *Fee includes
- Garbage, Insurance - Common Area, Insurance - Hazard, Maintenance - Common Area, Pool, Spa, or Tennis, and Water
MLS and other Information regarding properties for sale as shown in Theo have been obtained from various sources such as sellers, public records, agents and other third parties. This information may relate to the condition of the property, permitted or unpermitted uses, zoning, square footage, lot size/acreage or other matters affecting value or desirability. Unless otherwise indicated in writing, neither brokers, agents nor Theo have verified, or will verify, such information. If any such information is important to buyer in determining whether to buy, the price to pay or intended use of the property, buyer is urged to conduct their own investigation with qualified professionals, satisfy themselves with respect to that information, and to rely solely on the results of that investigation.
School data provided by GreatSchools. School service boundaries are intended to be used as reference only. To verify enrollment eligibility for a property, contact the school directly.
