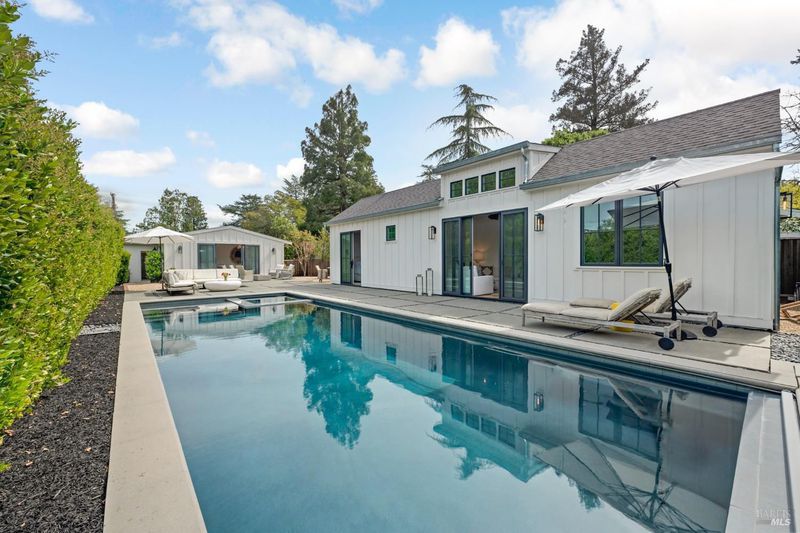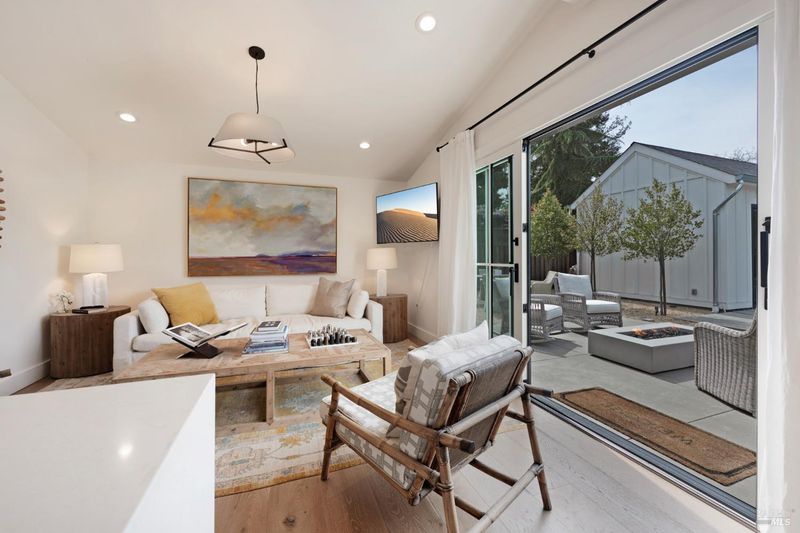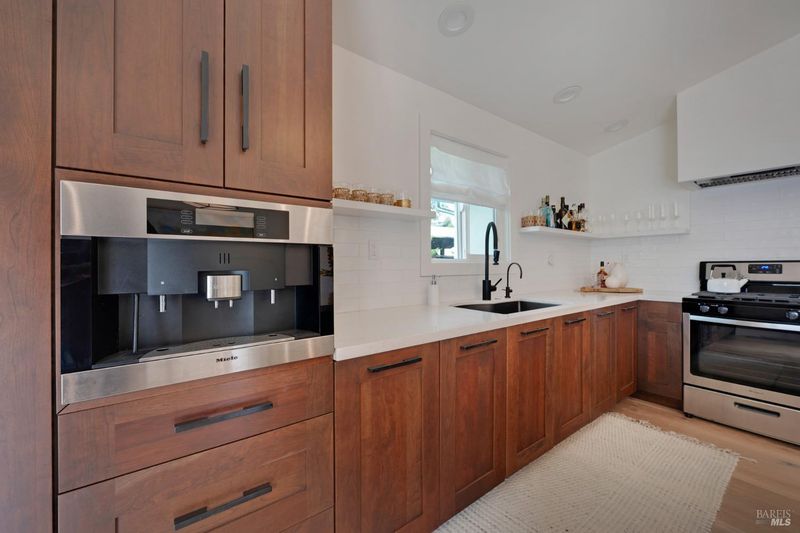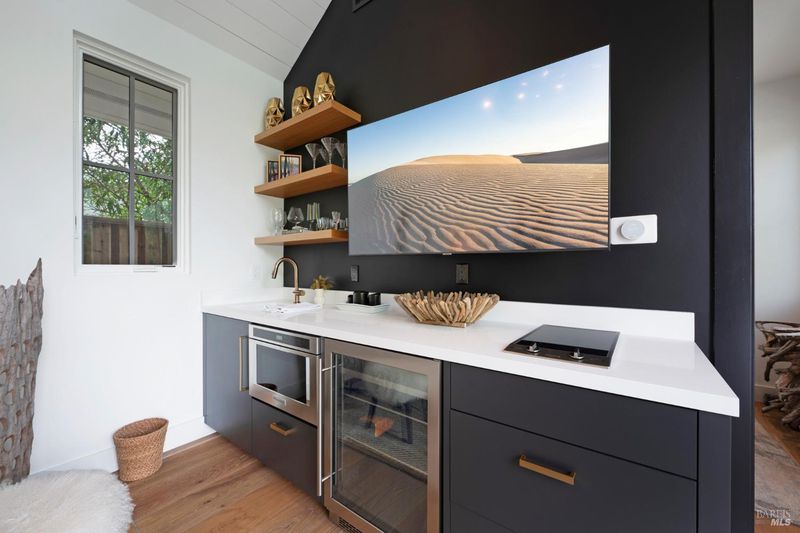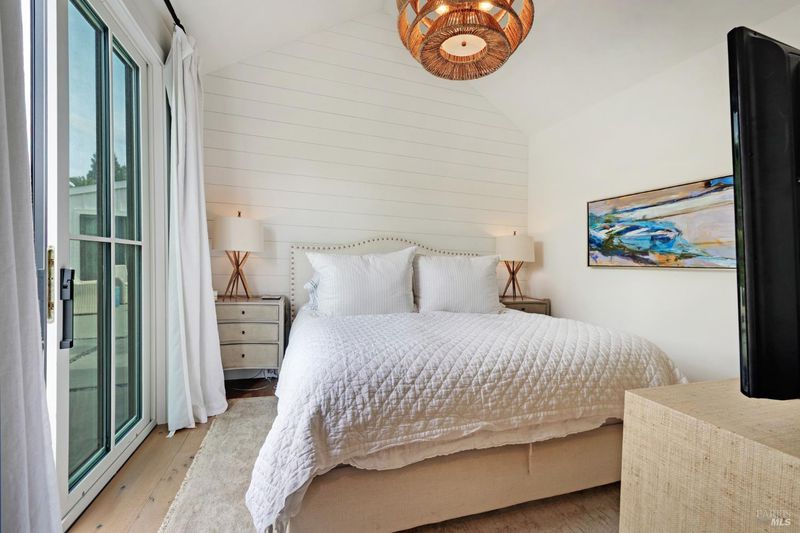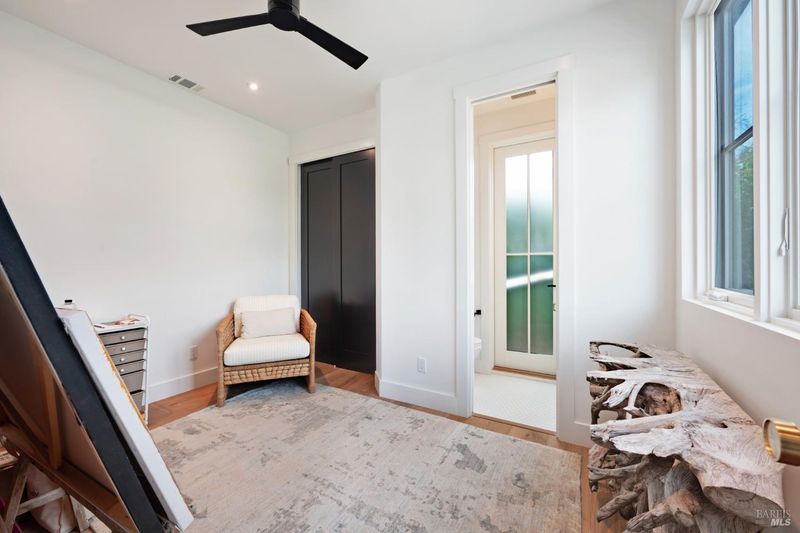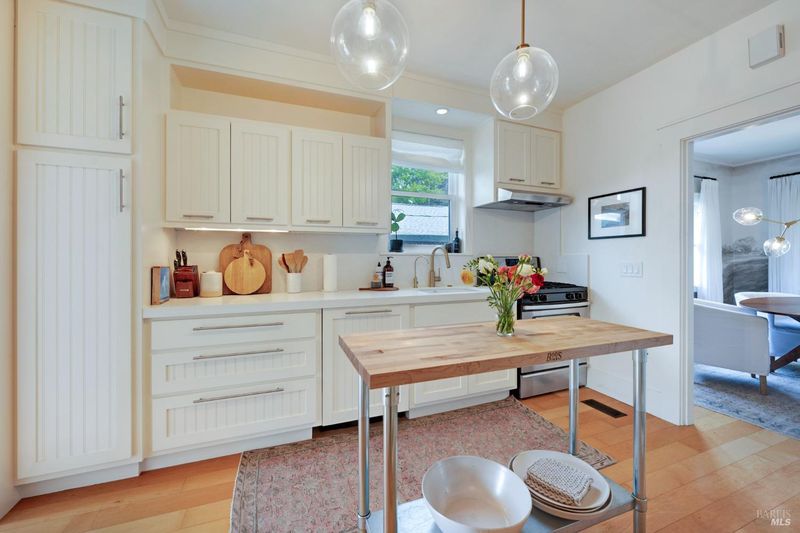
$2,395,000
1,965
SQ FT
$1,219
SQ/FT
1628 Hillview Place
@ Vineyard Avenue - St. Helena
- 4 Bed
- 4 (3/1) Bath
- 2 Park
- 1,965 sqft
- St. Helena
-

Experience the ultimate in relaxed luxury with this beautifully designed, turn-key property located in the heart of St. Helena's coveted westsidejust a short stroll from downtown, vineyards, and local parks. Showcasing modern spa-like elegance, the spacious backyard is a true sanctuary featuring a 40' x 15' pool with an automatic cover, a built-in spa, expansive concrete patio, and lush, professionally landscaped grounds illuminated with dramatic uplighting. This versatile property includes 3 separate living units, offering exceptional flexibility for home office use, extended family, or guests. The front home exudes craftsman charm and includes a welcoming family room, living room, updated kitchen, one bedroom, and one full bath. The updated detached guest unit boasts a stunning great room and open-concept kitchen that flow seamlessly to the pool and outdoor entertaining area. A second new permitted detached guest unit (ADU) completes the offering with a stylish great room/kitchen, 2 bedrooms, and 1.5 baths. Newly built with refined, high-end finishes throughout, the property is being sold furnished (minor exclusions). Homes also have new roofs and new HVAC. This property feels like resort-style living in the comfort of home. A rare find that combines comfort, style & serenity!
- Days on Market
- 18 days
- Current Status
- Active
- Original Price
- $2,395,000
- List Price
- $2,395,000
- On Market Date
- Apr 11, 2025
- Property Type
- Single Family Residence
- Area
- St. Helena
- Zip Code
- 94574
- MLS ID
- 325032260
- APN
- 009-172-009-000
- Year Built
- 1940
- Stories in Building
- Unavailable
- Possession
- Close Of Escrow
- Data Source
- BAREIS
- Origin MLS System
Robert Louis Stevenson Intermediate School
Public 6-8 Middle
Students: 270 Distance: 0.2mi
Saint Helena Elementary School
Public 3-5 Elementary
Students: 241 Distance: 0.3mi
St. Helena Catholic School
Private PK-8 Elementary, Religious, Coed
Students: 84 Distance: 0.4mi
The Young School
Private 1-6 Montessori, Elementary, Coed
Students: 25 Distance: 0.8mi
Saint Helena Primary School
Public K-2 Elementary
Students: 259 Distance: 0.9mi
Saint Helena High School
Public 9-12 Secondary
Students: 497 Distance: 0.9mi
- Bed
- 4
- Bath
- 4 (3/1)
- Shower Stall(s), Tile
- Parking
- 2
- No Garage, Uncovered Parking Space
- SQ FT
- 1,965
- SQ FT Source
- Not Verified
- Lot SQ FT
- 7,732.0
- Lot Acres
- 0.1775 Acres
- Pool Info
- Built-In, Gas Heat, Gunite Construction, Pool Cover
- Kitchen
- Island, Kitchen/Family Combo, Pantry Closet, Slab Counter
- Cooling
- Central
- Dining Room
- Dining/Living Combo
- Family Room
- Great Room
- Living Room
- Great Room
- Flooring
- Tile, Wood
- Foundation
- Concrete Perimeter, Slab
- Fire Place
- Brick, Living Room, Wood Burning
- Heating
- Central, Heat Pump
- Laundry
- Dryer Included, Laundry Closet, Washer Included, Washer/Dryer Stacked Included
- Main Level
- Bedroom(s), Dining Room, Family Room, Full Bath(s), Kitchen, Living Room, Primary Bedroom, Street Entrance
- Possession
- Close Of Escrow
- Architectural Style
- Contemporary, Craftsman, Modern/High Tech, Traditional
- Fee
- $0
MLS and other Information regarding properties for sale as shown in Theo have been obtained from various sources such as sellers, public records, agents and other third parties. This information may relate to the condition of the property, permitted or unpermitted uses, zoning, square footage, lot size/acreage or other matters affecting value or desirability. Unless otherwise indicated in writing, neither brokers, agents nor Theo have verified, or will verify, such information. If any such information is important to buyer in determining whether to buy, the price to pay or intended use of the property, buyer is urged to conduct their own investigation with qualified professionals, satisfy themselves with respect to that information, and to rely solely on the results of that investigation.
School data provided by GreatSchools. School service boundaries are intended to be used as reference only. To verify enrollment eligibility for a property, contact the school directly.
