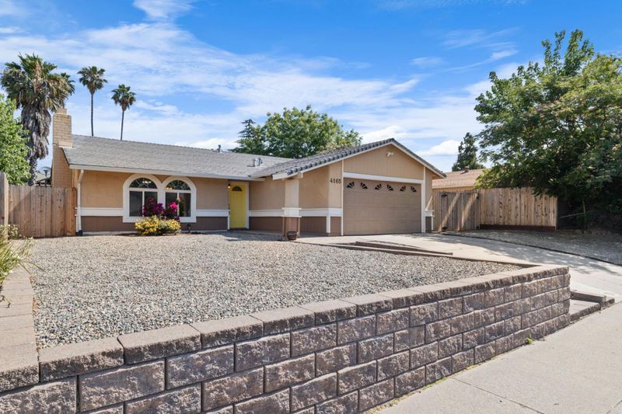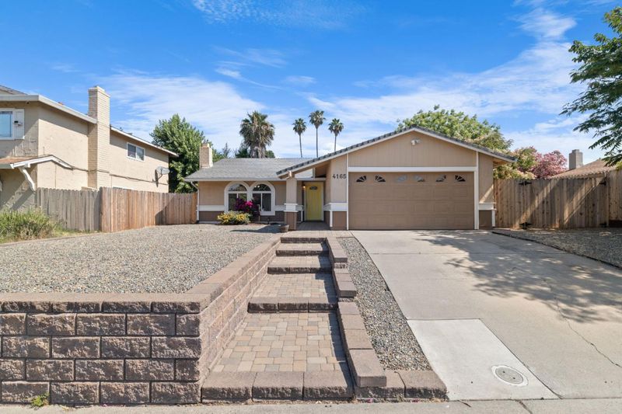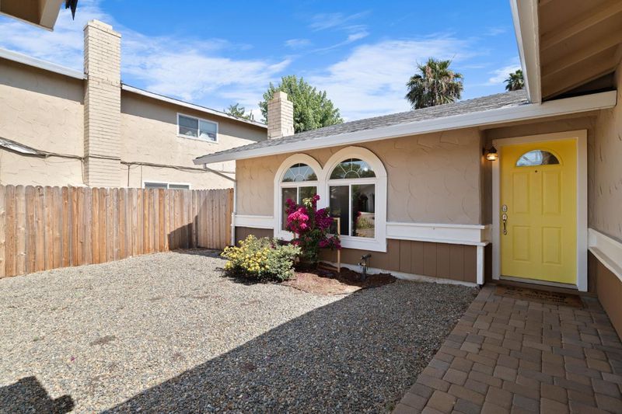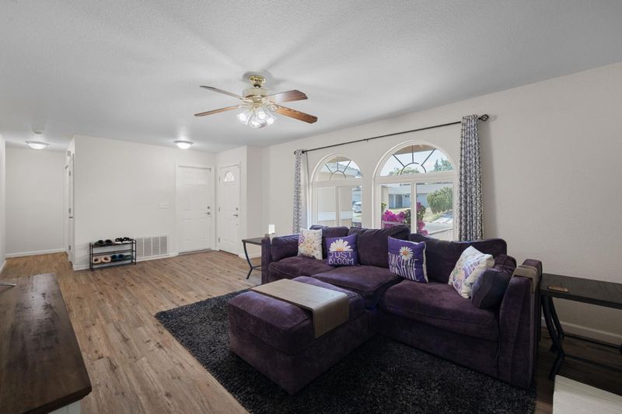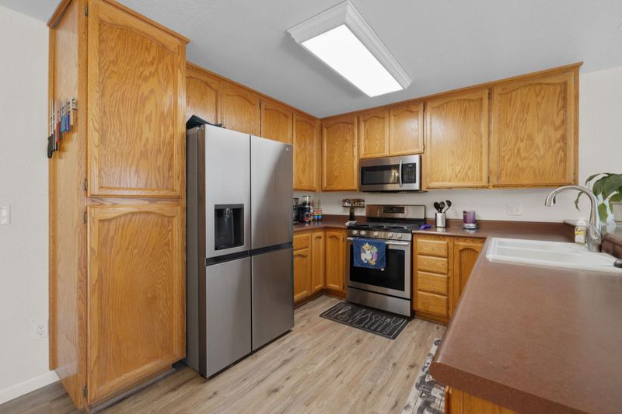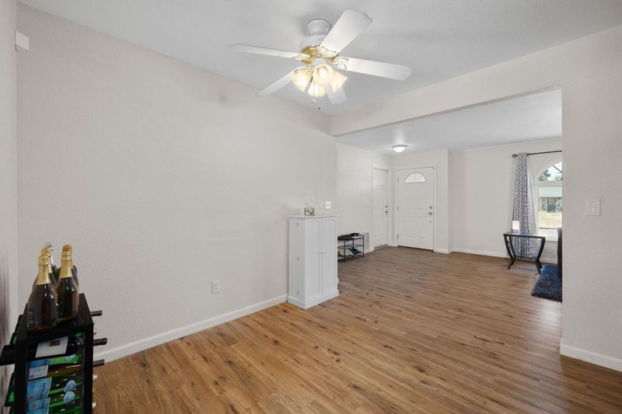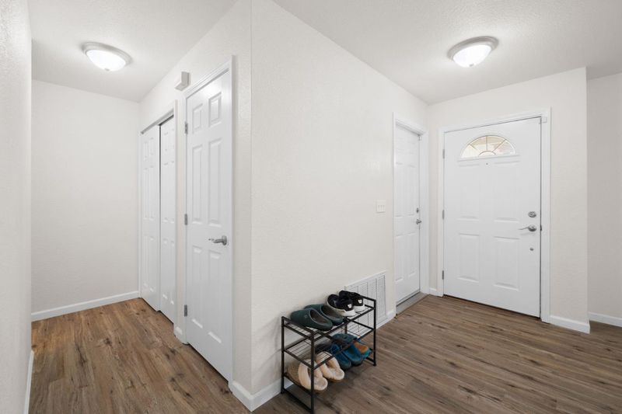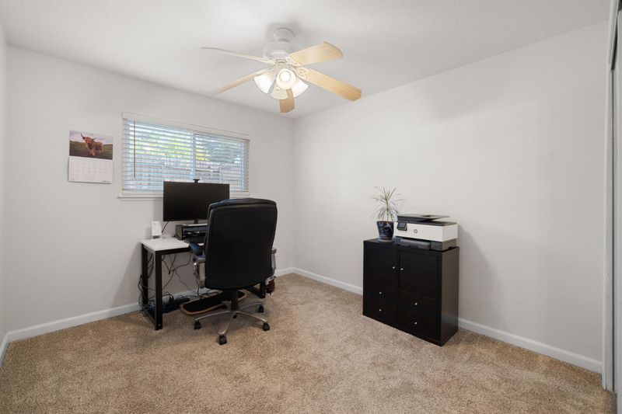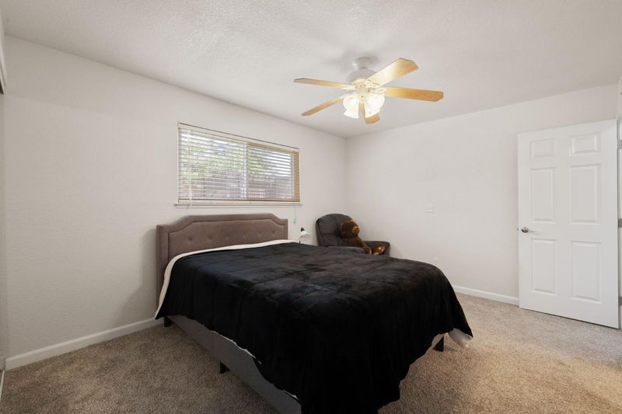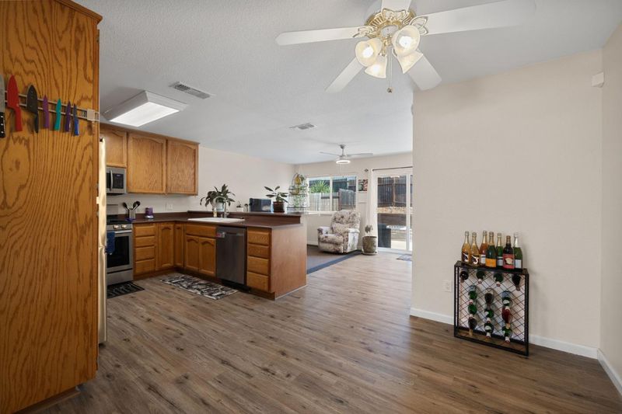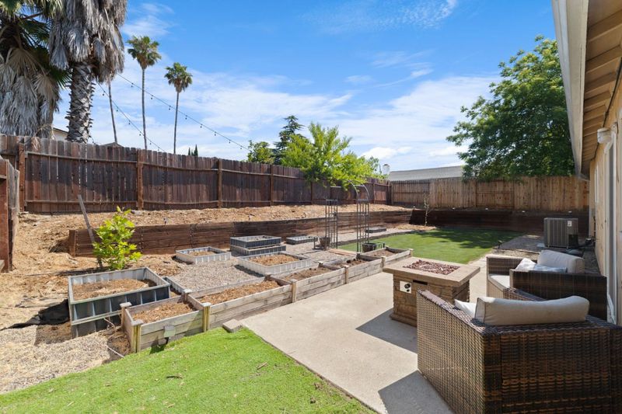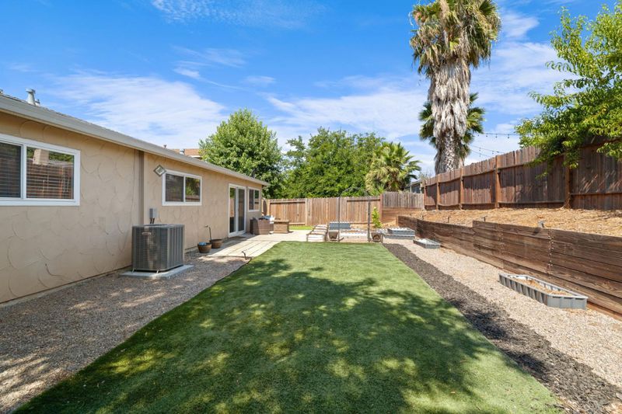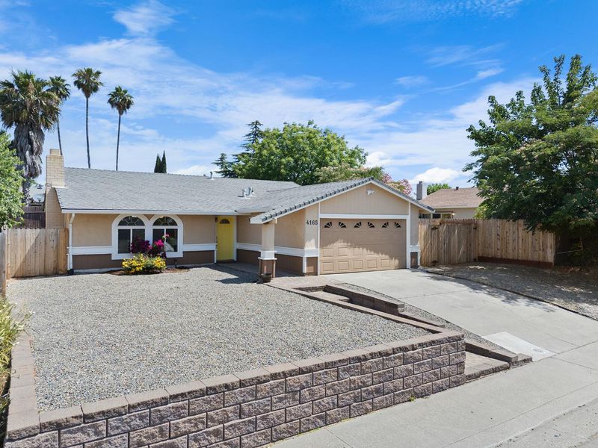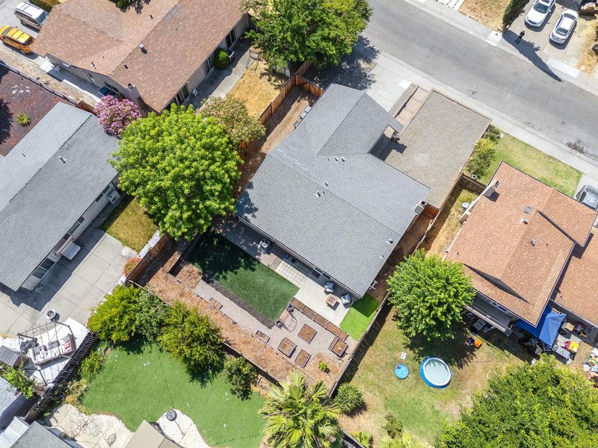
$429,000
1,317
SQ FT
$326
SQ/FT
4165 Ernestine Way
@ Walerga & Kirkby & Gilman - 10660 - North Highlands& Vicinity, North Highlands
- 3 Bed
- 2 Bath
- 2 Park
- 1,317 sqft
- NORTH HIGHLANDS
-

Welcome home to this charming 3-bedroom, 2-bathroom home situated in the city of North Highlands. This delightful property offers a comfortable and functional living space of 1,317 square feet. The heart of the home is the kitchen, featuring all Stainless Steel appliances, refrigerator and a stove with a gas cooktop, for those who love to cook. The luxury vinyl plank flooring throughout adds a modern touch. Cozy up by the fireplace during cool evenings. And the New Central AC and heating ensure year-round comfort. Laundry is conveniently located in the garage, which also provides ample space for parking with two garage spaces. The oversize, deep driveway allows for plenty of parking. A private backyard and usable side yards with RV access and double gates. A sliding glass door leads to the large backyard for optimal access of BBQ's and entertaining. This home is fantastic and ready to move in and enjoy. Welcome home.
- Days on Market
- 1 day
- Current Status
- Active
- Original Price
- $429,000
- List Price
- $429,000
- On Market Date
- Jun 12, 2025
- Property Type
- Single Family Home
- Area
- 10660 - North Highlands& Vicinity
- Zip Code
- 95660
- MLS ID
- ML82010713
- APN
- 217-0282-003-0000
- Year Built
- 1976
- Stories in Building
- 1
- Possession
- Unavailable
- Data Source
- MLSL
- Origin MLS System
- MLSListings, Inc.
Kohler Elementary School
Public K-8 Elementary
Students: 472 Distance: 0.1mi
Miles P. Richmond School
Public 9-12 Special Education
Students: 57 Distance: 0.3mi
Pathways Community Day School
Public K-8
Students: 16 Distance: 0.5mi
Pacific Career And Technology High School
Public 9-12 Continuation
Students: 124 Distance: 0.5mi
Hillsdale Elementary School
Public K-6 Elementary
Students: 324 Distance: 0.6mi
Warren A. Allison Elementary School
Public K-6 Elementary
Students: 433 Distance: 0.6mi
- Bed
- 3
- Bath
- 2
- Primary - Stall Shower(s), Shower over Tub - 1
- Parking
- 2
- On Street, Room for Oversized Vehicle
- SQ FT
- 1,317
- SQ FT Source
- Unavailable
- Lot SQ FT
- 6,970.0
- Lot Acres
- 0.160009 Acres
- Kitchen
- Cooktop - Gas, Countertop - Formica, Dishwasher, Garbage Disposal, Hood Over Range, Oven Range - Built-In, Gas, Refrigerator
- Cooling
- Central AC
- Dining Room
- Breakfast Bar, Dining Area
- Disclosures
- Natural Hazard Disclosure
- Family Room
- Kitchen / Family Room Combo
- Flooring
- Laminate, Vinyl / Linoleum
- Foundation
- Concrete Perimeter and Slab, Concrete Slab
- Fire Place
- Living Room
- Heating
- Central Forced Air
- Laundry
- In Garage, Washer / Dryer
- Fee
- Unavailable
MLS and other Information regarding properties for sale as shown in Theo have been obtained from various sources such as sellers, public records, agents and other third parties. This information may relate to the condition of the property, permitted or unpermitted uses, zoning, square footage, lot size/acreage or other matters affecting value or desirability. Unless otherwise indicated in writing, neither brokers, agents nor Theo have verified, or will verify, such information. If any such information is important to buyer in determining whether to buy, the price to pay or intended use of the property, buyer is urged to conduct their own investigation with qualified professionals, satisfy themselves with respect to that information, and to rely solely on the results of that investigation.
School data provided by GreatSchools. School service boundaries are intended to be used as reference only. To verify enrollment eligibility for a property, contact the school directly.
