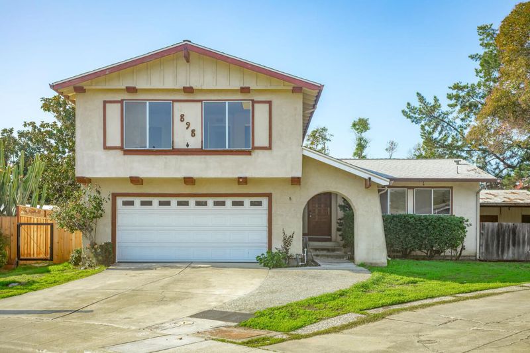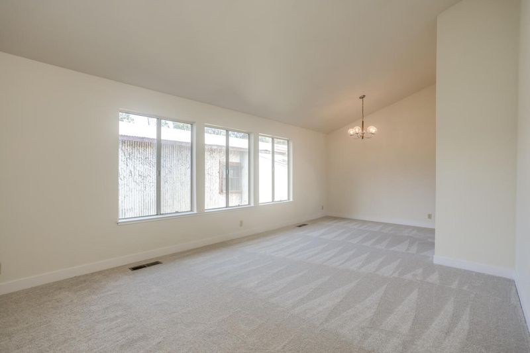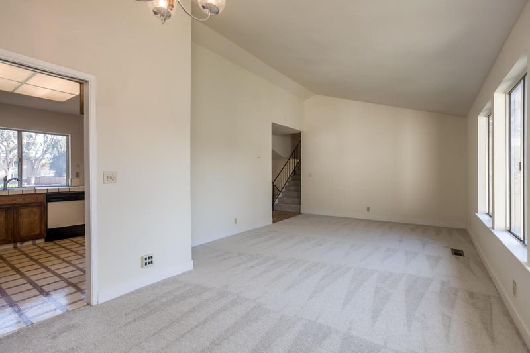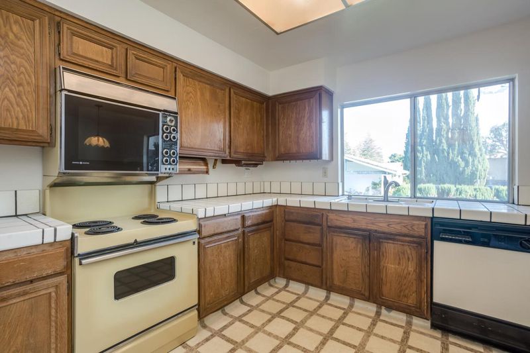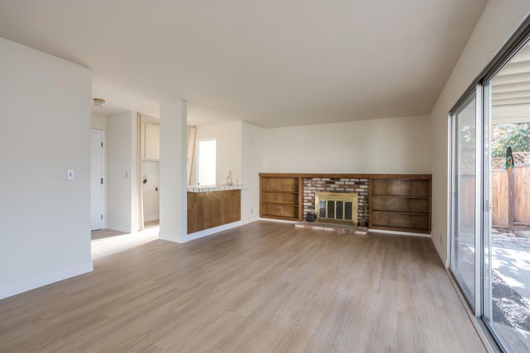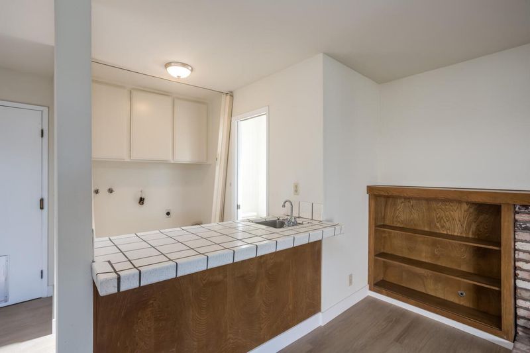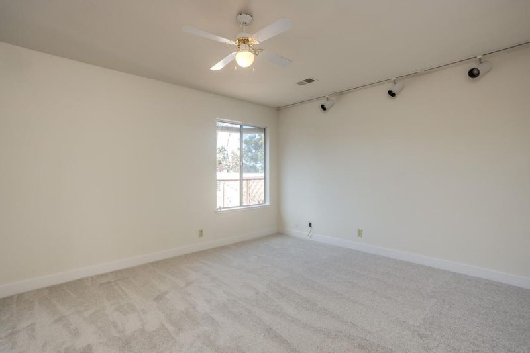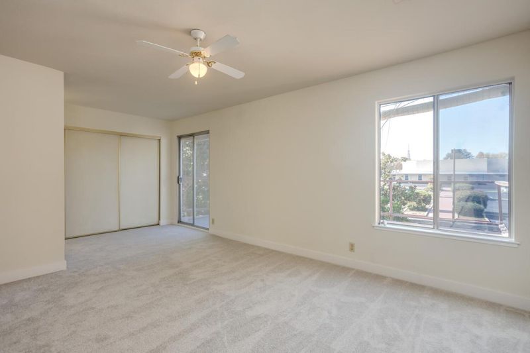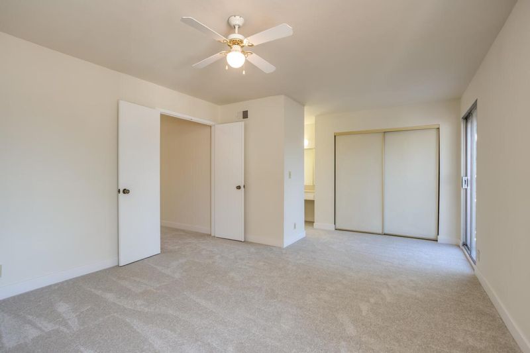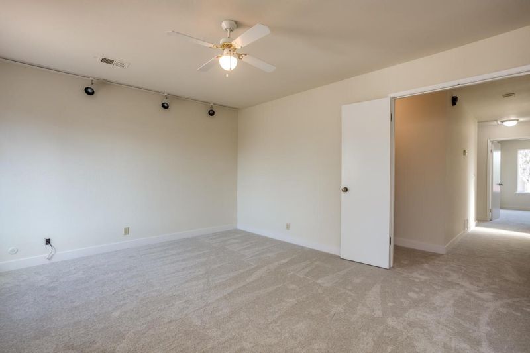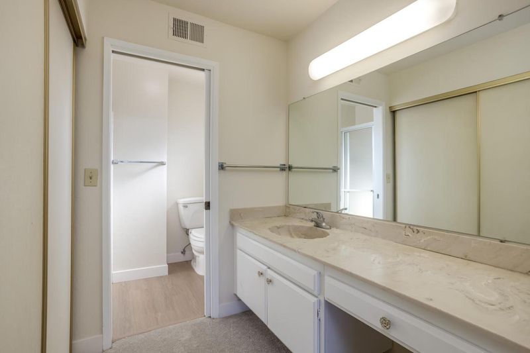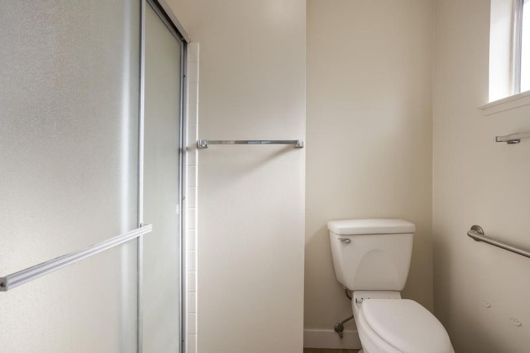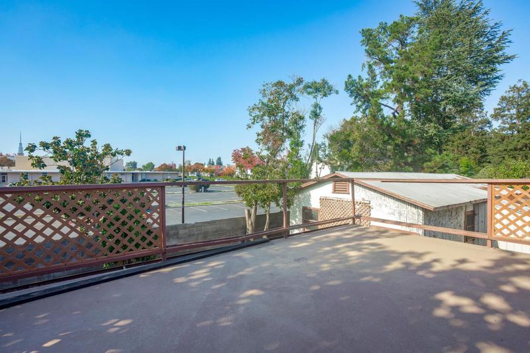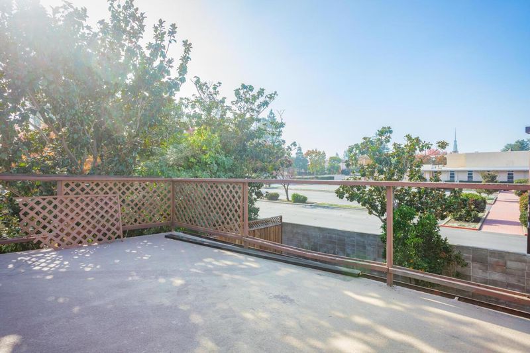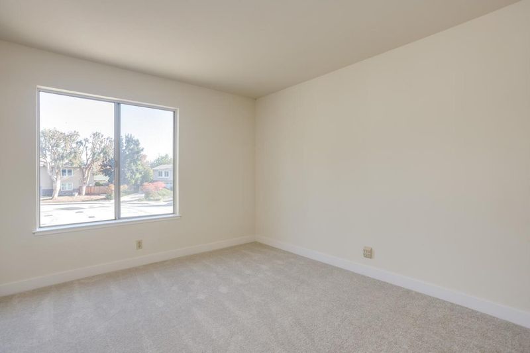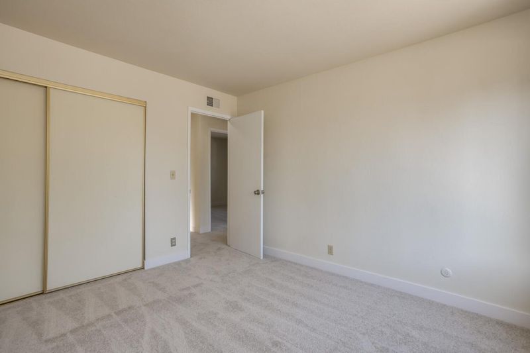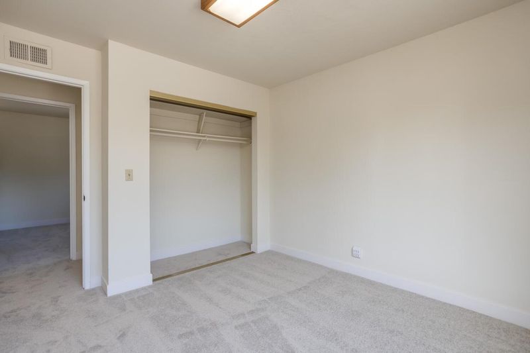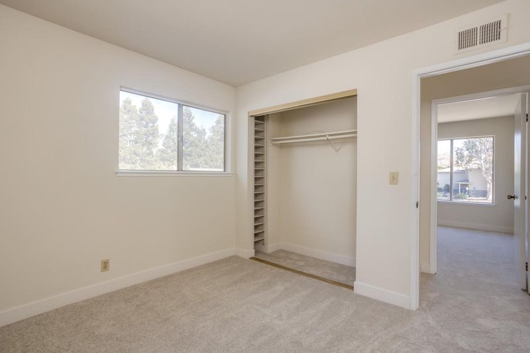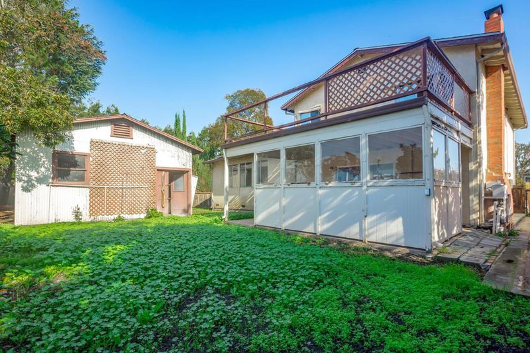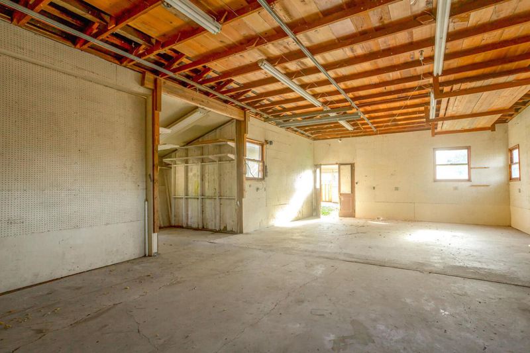
$1,900,000
2,013
SQ FT
$944
SQ/FT
898 Pepper Tree Court
@ Pepper Tree Lane - 8 - Santa Clara, Santa Clara
- 4 Bed
- 3 (2/1) Bath
- 2 Park
- 2,013 sqft
- SANTA CLARA
-

Located on a desirable cul-de-sac near Santa Clara's Central Park and a short distance from Lawrence Expressway, this home offers both exceptional convenience and outstanding value. Freshly painted with brand-new carpet and luxury vinyl plank flooring, its move-in ready while still providing plenty of opportunity to add your personal touch. In the backyard, you'll find a spacious 600 sq. ft. detached workshop ideal for hobbyists, entrepreneurs, storage needs, or future expansion possibilities. Additional features include central AC, a two-car garage, a wet bar in the family room, a dine-in kitchen, and an expansive deck just off the primary suite. With its larger lot size and prime location, this property presents an excellent opportunity for buyers seeking a solid home with room to grow. Don't miss this rare chance to secure a well-located Santa Clara home with incredible upside.
- Days on Market
- 1 day
- Current Status
- Active
- Original Price
- $1,900,000
- List Price
- $1,900,000
- On Market Date
- Nov 24, 2025
- Property Type
- Single Family Home
- Area
- 8 - Santa Clara
- Zip Code
- 95051
- MLS ID
- ML82024371
- APN
- 290-24-050
- Year Built
- 1975
- Stories in Building
- 2
- Possession
- Unavailable
- Data Source
- MLSL
- Origin MLS System
- MLSListings, Inc.
Neighborhood Christian Center
Private PK-1 Alternative, Elementary, Religious, Coed
Students: 180 Distance: 0.2mi
Stratford School
Private K-8
Students: 624 Distance: 0.2mi
Delphi Academy San Francisco Bay
Private K-8 Elementary, Coed
Students: 135 Distance: 0.2mi
Monticello Academy
Private K-8 Elementary, Coed
Students: 495 Distance: 0.4mi
Santa Clara Community Day
Public 6-12
Students: 11 Distance: 0.4mi
Santa Clara High School
Public 9-12 Secondary
Students: 1967 Distance: 0.4mi
- Bed
- 4
- Bath
- 3 (2/1)
- Half on Ground Floor, Primary - Stall Shower(s), Shower over Tub - 1
- Parking
- 2
- Attached Garage
- SQ FT
- 2,013
- SQ FT Source
- Unavailable
- Lot SQ FT
- 9,270.0
- Lot Acres
- 0.21281 Acres
- Cooling
- Central AC
- Dining Room
- Dining Area in Living Room, Eat in Kitchen
- Disclosures
- Natural Hazard Disclosure
- Family Room
- Separate Family Room
- Foundation
- Concrete Perimeter and Slab
- Fire Place
- Wood Burning
- Heating
- Central Forced Air - Gas
- Fee
- Unavailable
MLS and other Information regarding properties for sale as shown in Theo have been obtained from various sources such as sellers, public records, agents and other third parties. This information may relate to the condition of the property, permitted or unpermitted uses, zoning, square footage, lot size/acreage or other matters affecting value or desirability. Unless otherwise indicated in writing, neither brokers, agents nor Theo have verified, or will verify, such information. If any such information is important to buyer in determining whether to buy, the price to pay or intended use of the property, buyer is urged to conduct their own investigation with qualified professionals, satisfy themselves with respect to that information, and to rely solely on the results of that investigation.
School data provided by GreatSchools. School service boundaries are intended to be used as reference only. To verify enrollment eligibility for a property, contact the school directly.
