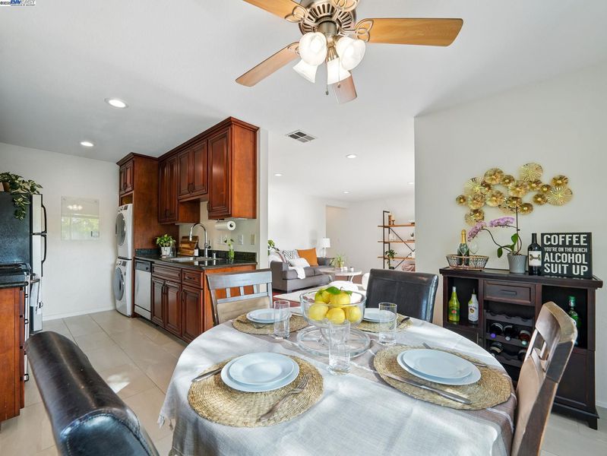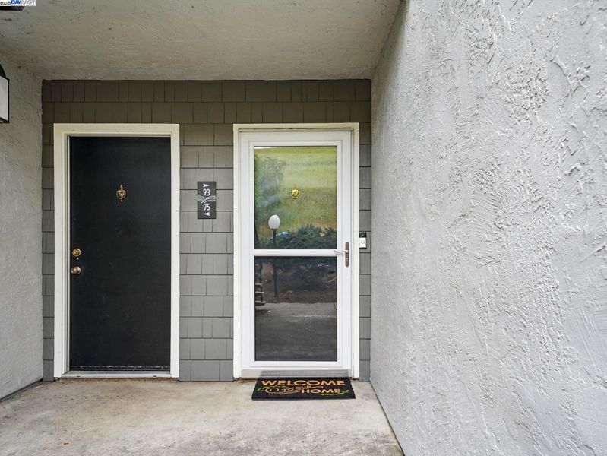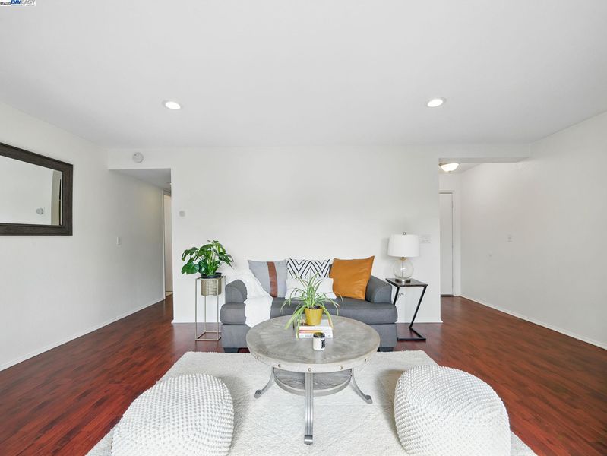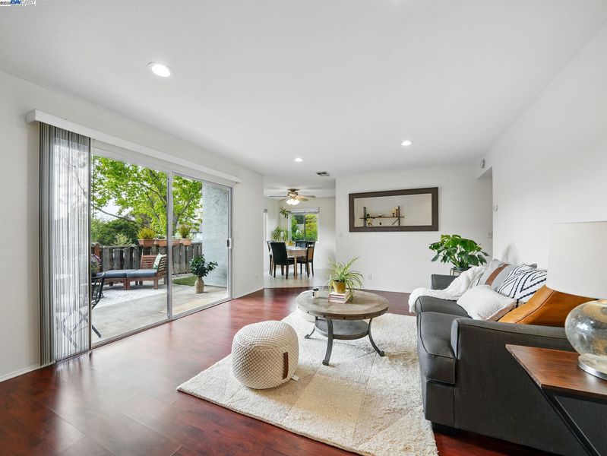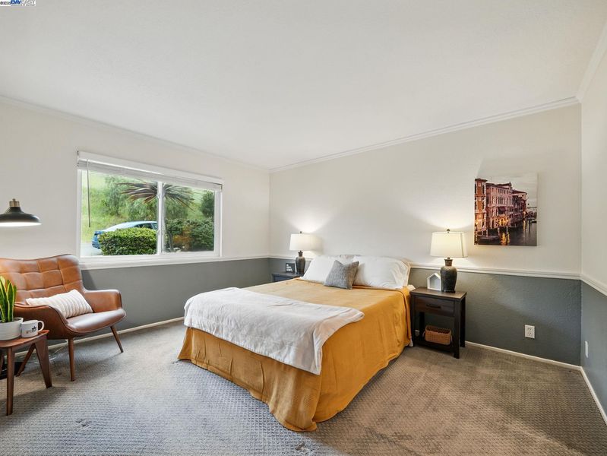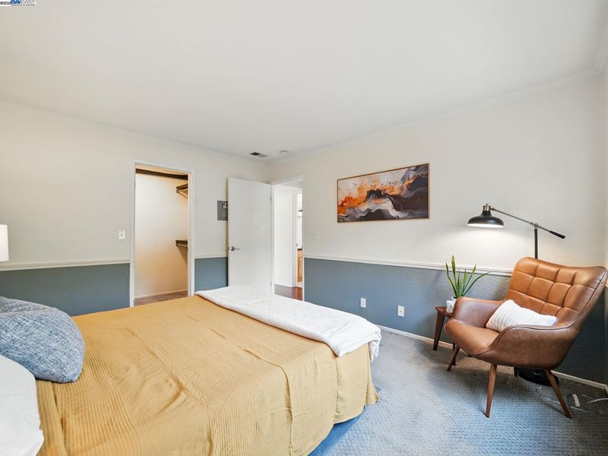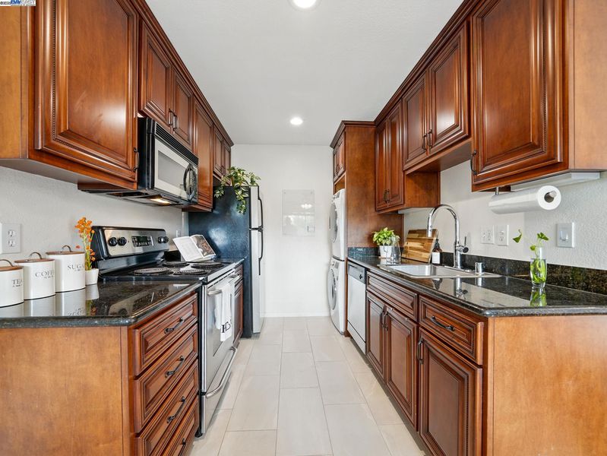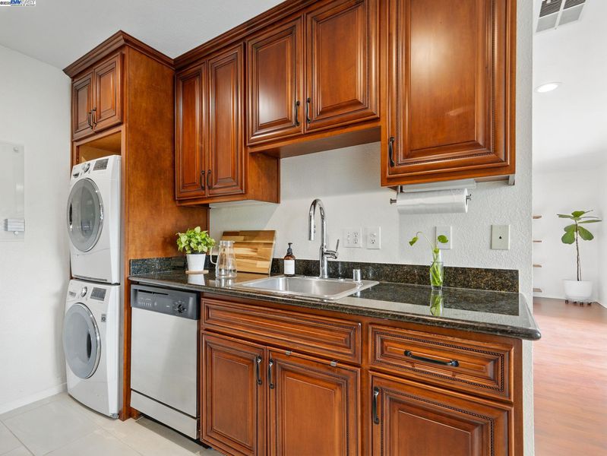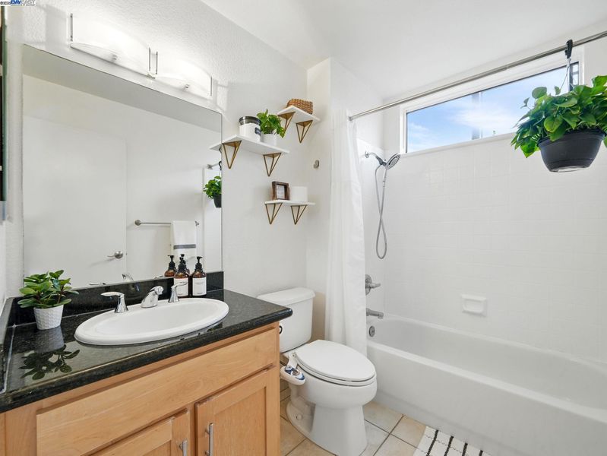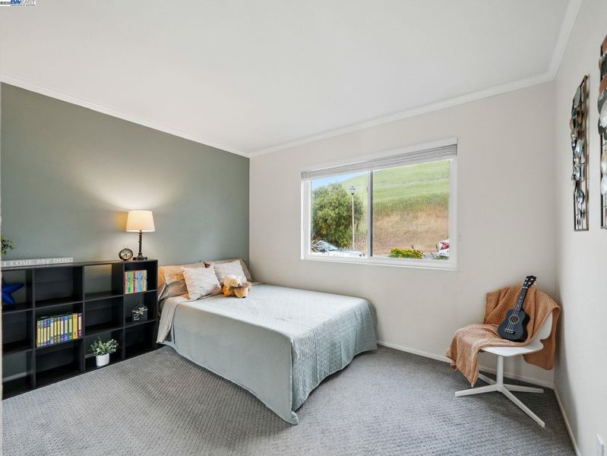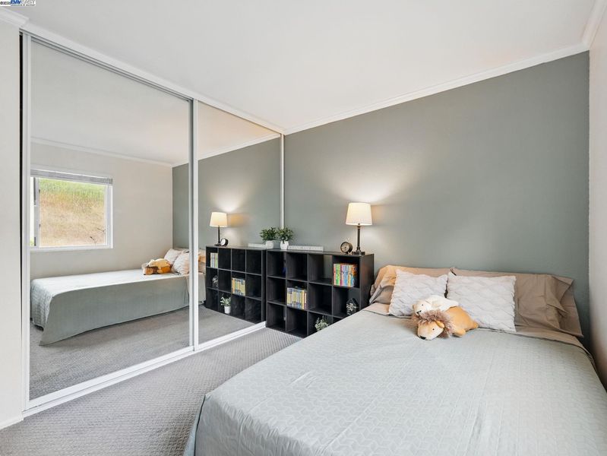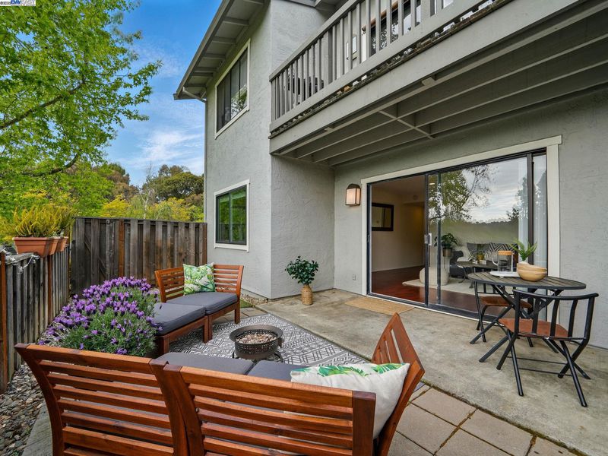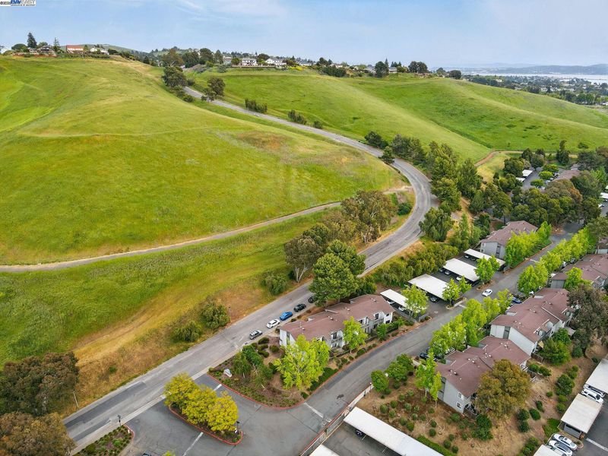
$369,999
1,087
SQ FT
$340
SQ/FT
900 Cambridge, #93
@ Rose Dr - Not Listed, Benicia
- 2 Bed
- 1 Bath
- 0 Park
- 1,087 sqft
- Benicia
-

-
Sat May 3, 2:00 pm - 4:00 pm
We look forward to seeing you!
-
Sun May 4, 1:00 pm - 4:00 pm
We look forward to seeing you!
On the market for the first time in 18 years, this spacious and beautifully maintained one-story corner condo offers a rare opportunity to enjoy peaceful living with views of a serene adjacent canyon. Step inside to find a thoughtfully remodeled kitchen, brand-new tile floors, and freshly painted—making this home truly move-in ready. Nestled in a quiet and well-kept community, you’ll love being just minutes from Benicia’s charming downtown, top-rated schools, and everyday conveniences like the Rose Shopping Center, restaurants, and grocery stores. Commuters will appreciate quick access to Highway 780, making travel a breeze. The home includes two assigned parking spaces, and the HOA takes care of water, sewer, trash, exterior maintenance, and more—so you can spend more time enjoying life and less time worrying about upkeep. Don’t miss this chance to own a slice of Benicia’s scenic and convenient lifestyle!
- Current Status
- New
- Original Price
- $369,999
- List Price
- $369,999
- On Market Date
- Apr 29, 2025
- Property Type
- Condominium
- D/N/S
- Not Listed
- Zip Code
- 94510
- MLS ID
- 41095278
- APN
- 0086711500
- Year Built
- 1984
- Stories in Building
- 1
- Possession
- COE
- Data Source
- MAXEBRDI
- Origin MLS System
- BAY EAST
Vallejo Center for Learning
Private 7-12 Special Education Program, All Male, Boarding
Students: NA Distance: 0.8mi
St. Patrick-St. Vincent High School
Private 9-12 Secondary, Religious, Coed
Students: 509 Distance: 1.0mi
Joe Henderson Elementary School
Public K-5 Elementary
Students: 548 Distance: 1.0mi
Benicia Middle School
Public 6-8 Middle
Students: 1063 Distance: 1.1mi
Benicia High School
Public 9-12 Secondary
Students: 1565 Distance: 1.3mi
The Beal Academy
Private 8-12 Coed
Students: NA Distance: 1.3mi
- Bed
- 2
- Bath
- 1
- Parking
- 0
- Carport
- SQ FT
- 1,087
- SQ FT Source
- Public Records
- Lot SQ FT
- 881.0
- Lot Acres
- 0.0202 Acres
- Pool Info
- Pool/Spa Combo, Community
- Kitchen
- Dishwasher, Disposal, Gas Range, Microwave, Refrigerator, Dryer, Washer, Counter - Stone, Garbage Disposal, Gas Range/Cooktop
- Cooling
- Ceiling Fan(s)
- Disclosures
- Nat Hazard Disclosure, Disclosure Statement
- Entry Level
- 1
- Exterior Details
- Back Yard, Low Maintenance
- Flooring
- Laminate, Tile, Carpet
- Foundation
- Fire Place
- None
- Heating
- Central
- Laundry
- Laundry Closet, In Kitchen, Washer/Dryer Stacked Incl
- Main Level
- 2 Bedrooms, 1 Bath, Laundry Facility, No Steps to Entry, Main Entry
- Possession
- COE
- Architectural Style
- Contemporary
- Construction Status
- Existing
- Additional Miscellaneous Features
- Back Yard, Low Maintenance
- Location
- Corner Lot
- Roof
- Unknown
- Water and Sewer
- Public
- Fee
- $553
MLS and other Information regarding properties for sale as shown in Theo have been obtained from various sources such as sellers, public records, agents and other third parties. This information may relate to the condition of the property, permitted or unpermitted uses, zoning, square footage, lot size/acreage or other matters affecting value or desirability. Unless otherwise indicated in writing, neither brokers, agents nor Theo have verified, or will verify, such information. If any such information is important to buyer in determining whether to buy, the price to pay or intended use of the property, buyer is urged to conduct their own investigation with qualified professionals, satisfy themselves with respect to that information, and to rely solely on the results of that investigation.
School data provided by GreatSchools. School service boundaries are intended to be used as reference only. To verify enrollment eligibility for a property, contact the school directly.
