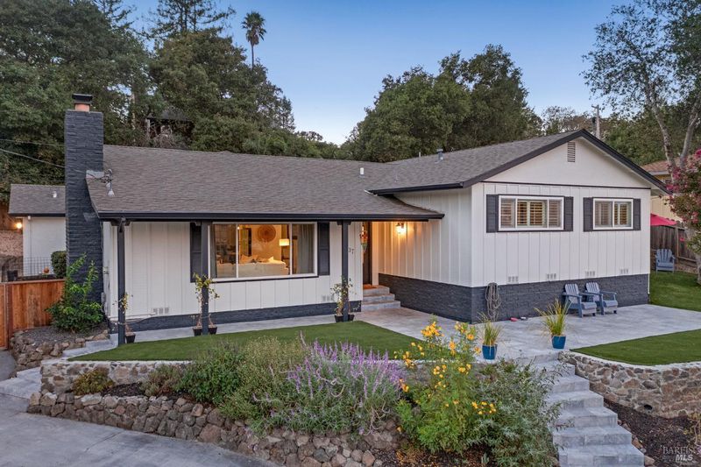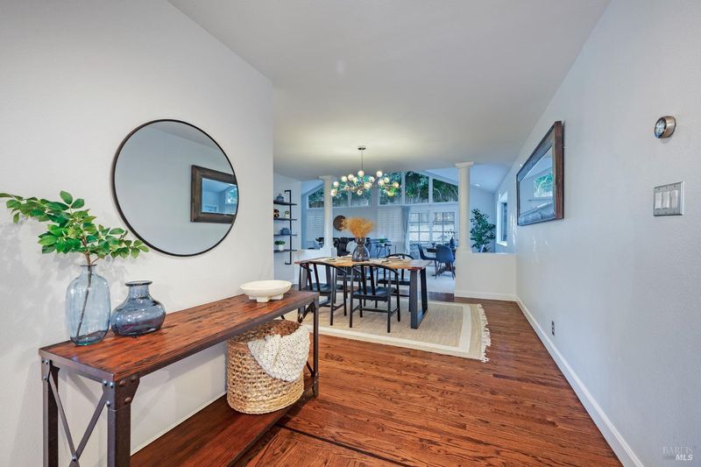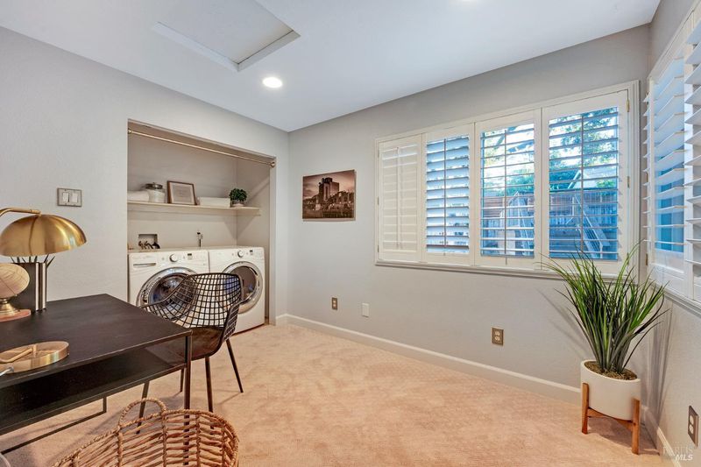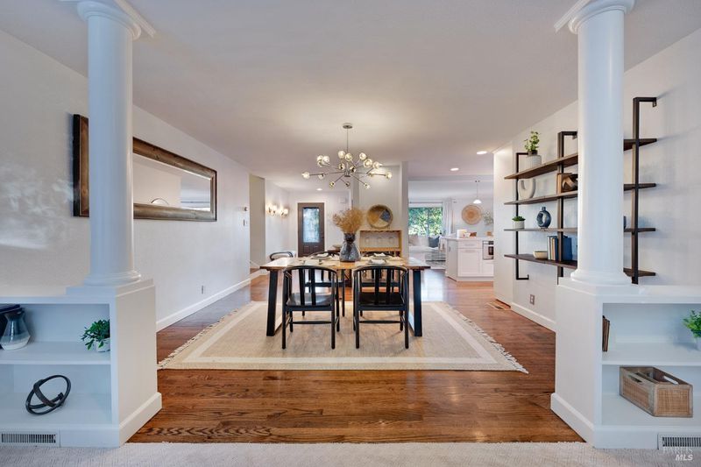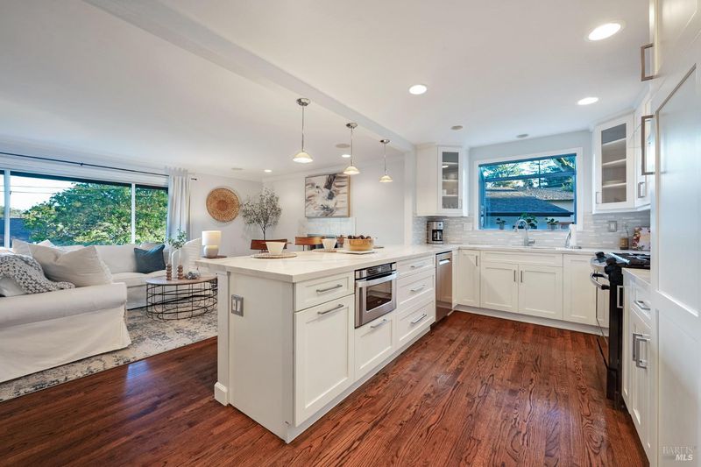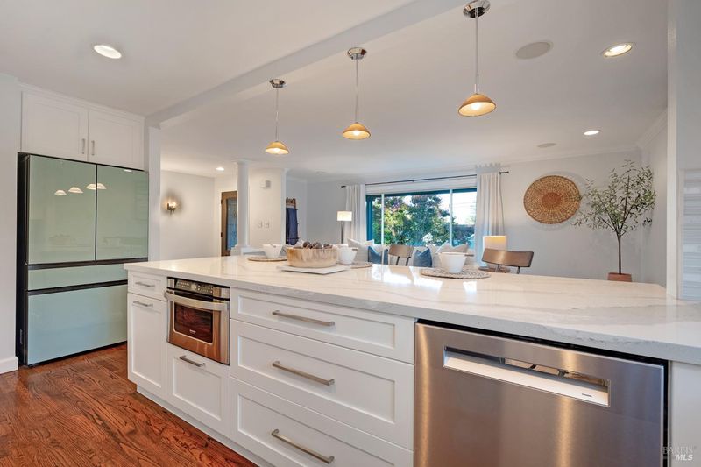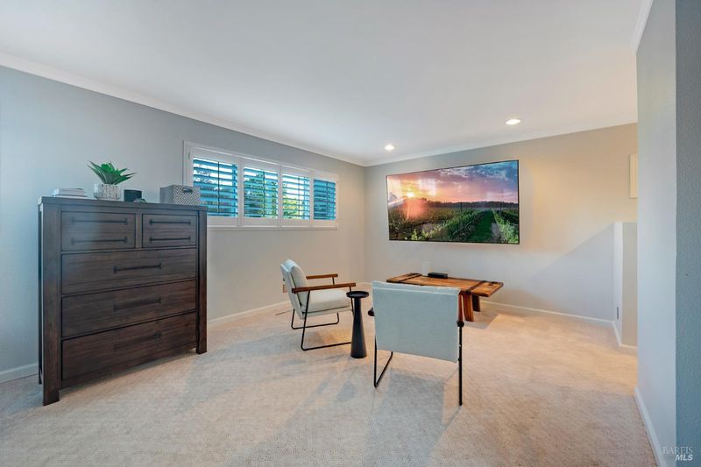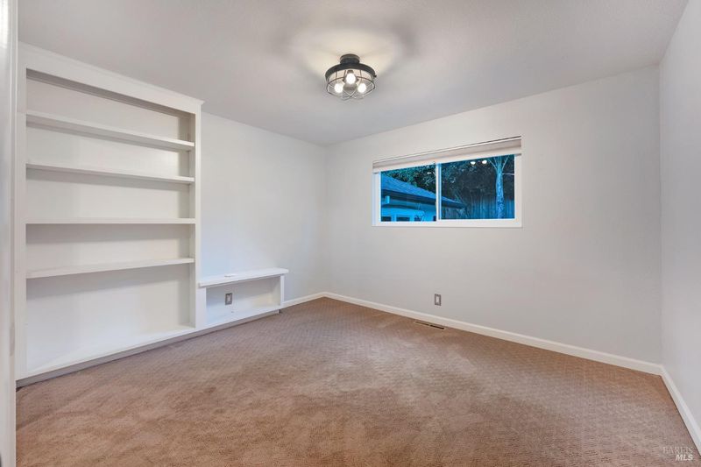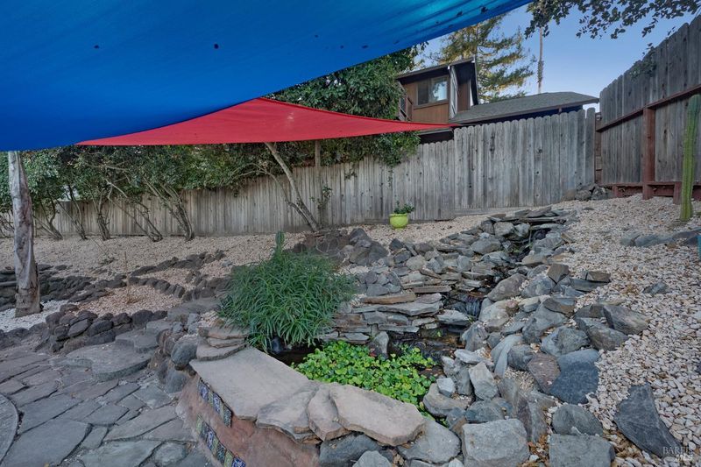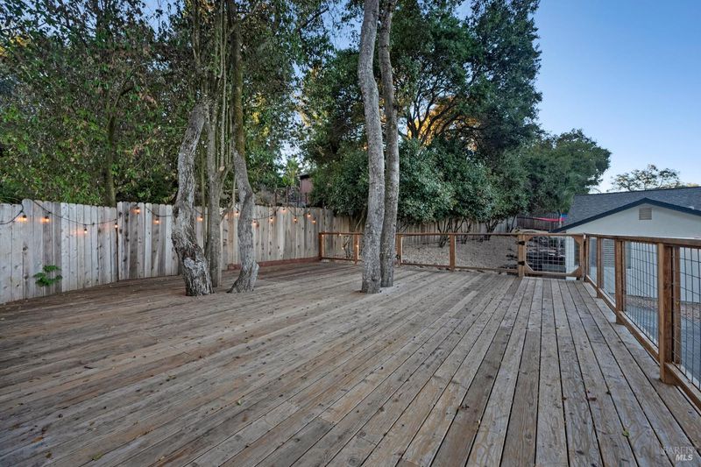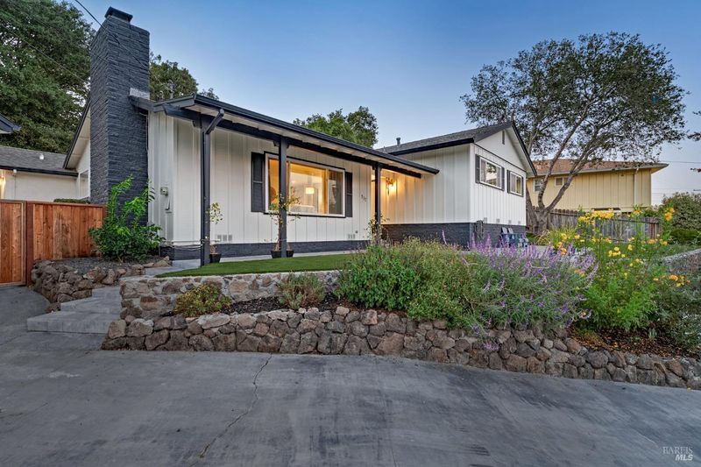
$1,475,000
2,359
SQ FT
$625
SQ/FT
537 Amber Way
@ West - Petaluma West, Petaluma
- 3 Bed
- 3 Bath
- 4 Park
- 2,359 sqft
- Petaluma
-

This stunning ranch-style home is nestled on a picturesque .30-acre lot in the coveted Cherry Valley Neighborhood. As you step inside, you'll be captivated by the warm embrace of rich walnut floors that grace much of the main level. With two spacious living areas, this home is perfect for a growing family or those who love to entertain. Towering windows in the vaulted family room invite streams of natural light, creating a bright and airy atmosphere, while the mature landscaping ensures a sense of privacy and serenity at every turn. Convenience is key with a den that includes a laundry closet and a full bath on the main floor. Up 4 stairs, discover three generous bedrooms and two full baths, including a spacious Primary Bedroom complete with a cozy sitting area. Step outside, and you'll find enchanting spaces waiting to be explored. Unwind by the fire pit while listening to the soothing sounds of a tranquil waterfall and pond, or host delightful dinners on the expansive new redwood deck. The recently enhanced front elevation offers a lovely spot to play or sip your morning coffee in peace. 537 Amber Way isn't just a home; it's the essence of Petaluma living.
- Days on Market
- 17 days
- Current Status
- Active
- Original Price
- $1,475,000
- List Price
- $1,475,000
- On Market Date
- Apr 11, 2025
- Property Type
- Single Family Residence
- Area
- Petaluma West
- Zip Code
- 94952
- MLS ID
- 325031750
- APN
- 006-064-009-000
- Year Built
- 1965
- Stories in Building
- Unavailable
- Possession
- Close Of Escrow, Seller Rent Back
- Data Source
- BAREIS
- Origin MLS System
St. Vincent De Paul High School
Private 9-12 Secondary, Religious, Coed
Students: 295 Distance: 0.4mi
Mary Collins School at Cherry Valley
Charter K-8 Elementary, Yr Round
Students: 390 Distance: 0.4mi
Valley Vista Elementary School
Public K-6 Elementary
Students: 288 Distance: 0.4mi
St. Vincent De Paul Elementary School
Private K-8 Elementary, Religious, Coed
Students: 220 Distance: 0.5mi
Petaluma Junior High School
Public 7-8 Middle
Students: 585 Distance: 0.6mi
Crossroads School
Public 7-9 Opportunity Community
Students: 11 Distance: 0.6mi
- Bed
- 3
- Bath
- 3
- Shower Stall(s), Tile
- Parking
- 4
- Converted Garage, Detached, Garage Door Opener, Garage Facing Front, Side-by-Side, Size Limited, Uncovered Parking Spaces 2+, Workshop in Garage
- SQ FT
- 2,359
- SQ FT Source
- Assessor Agent-Fill
- Lot SQ FT
- 13,068.0
- Lot Acres
- 0.3 Acres
- Kitchen
- Breakfast Area, Quartz Counter
- Cooling
- Ceiling Fan(s), Central
- Dining Room
- Formal Area
- Family Room
- Cathedral/Vaulted
- Flooring
- Carpet, Tile, Wood
- Foundation
- Concrete Perimeter
- Fire Place
- Gas Log, Gas Piped, Gas Starter, Living Room
- Heating
- Central, Natural Gas
- Laundry
- Electric, Gas Hook-Up, Inside Area, Inside Room, Laundry Closet
- Upper Level
- Bedroom(s), Full Bath(s)
- Main Level
- Dining Room, Family Room, Full Bath(s), Kitchen, Living Room, Street Entrance
- Views
- City, Hills
- Possession
- Close Of Escrow, Seller Rent Back
- Architectural Style
- Farmhouse, Ranch
- Fee
- $0
MLS and other Information regarding properties for sale as shown in Theo have been obtained from various sources such as sellers, public records, agents and other third parties. This information may relate to the condition of the property, permitted or unpermitted uses, zoning, square footage, lot size/acreage or other matters affecting value or desirability. Unless otherwise indicated in writing, neither brokers, agents nor Theo have verified, or will verify, such information. If any such information is important to buyer in determining whether to buy, the price to pay or intended use of the property, buyer is urged to conduct their own investigation with qualified professionals, satisfy themselves with respect to that information, and to rely solely on the results of that investigation.
School data provided by GreatSchools. School service boundaries are intended to be used as reference only. To verify enrollment eligibility for a property, contact the school directly.
