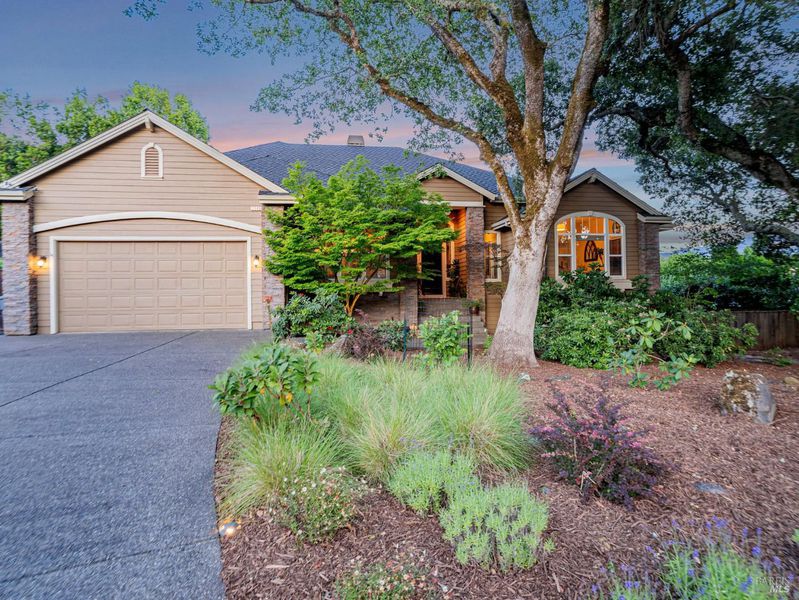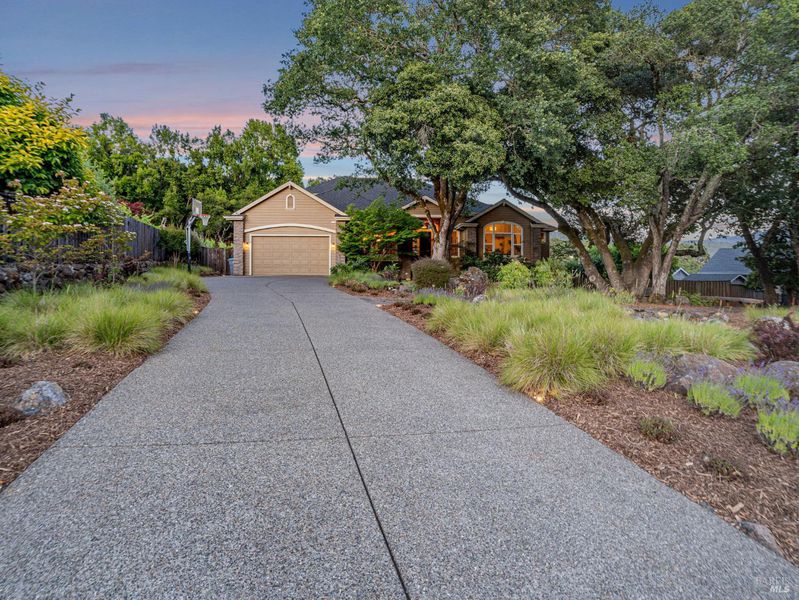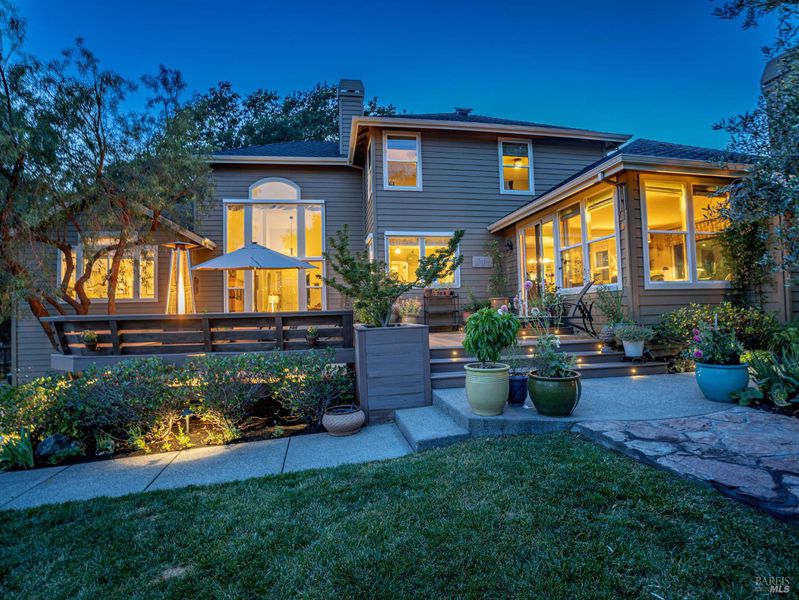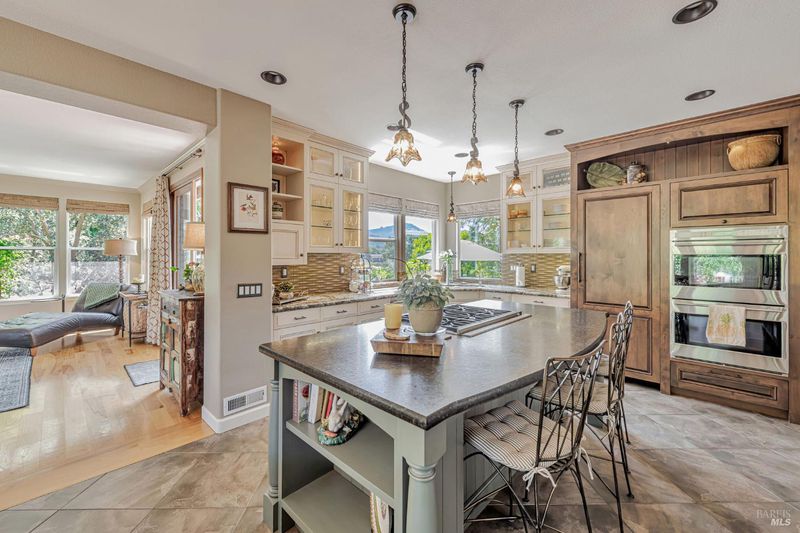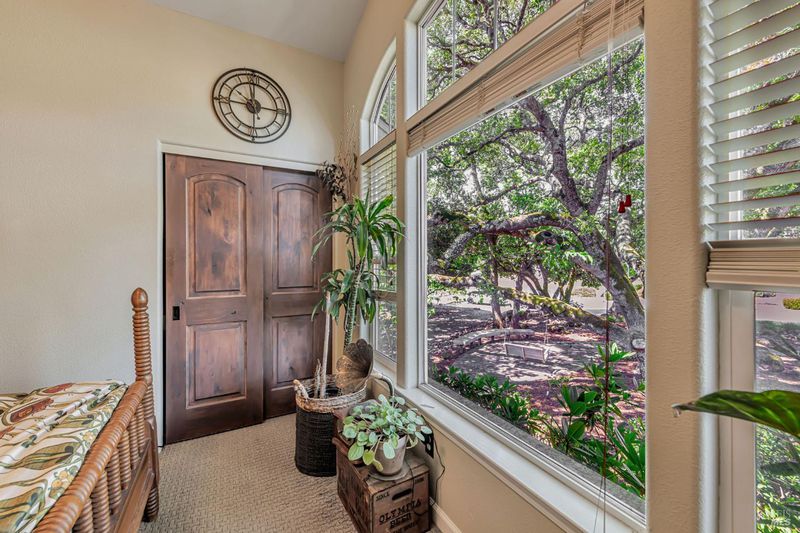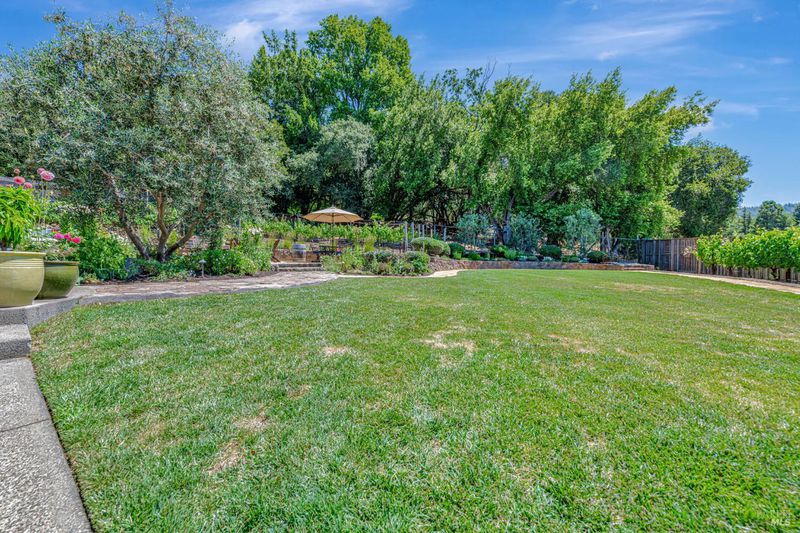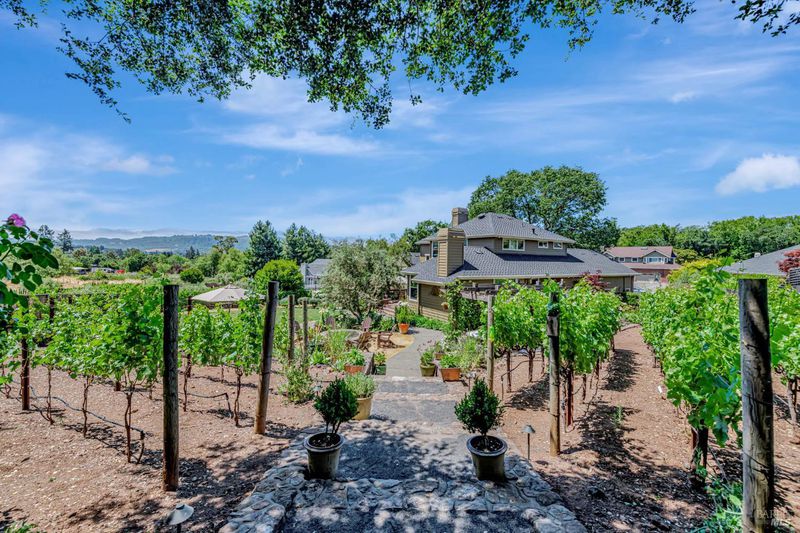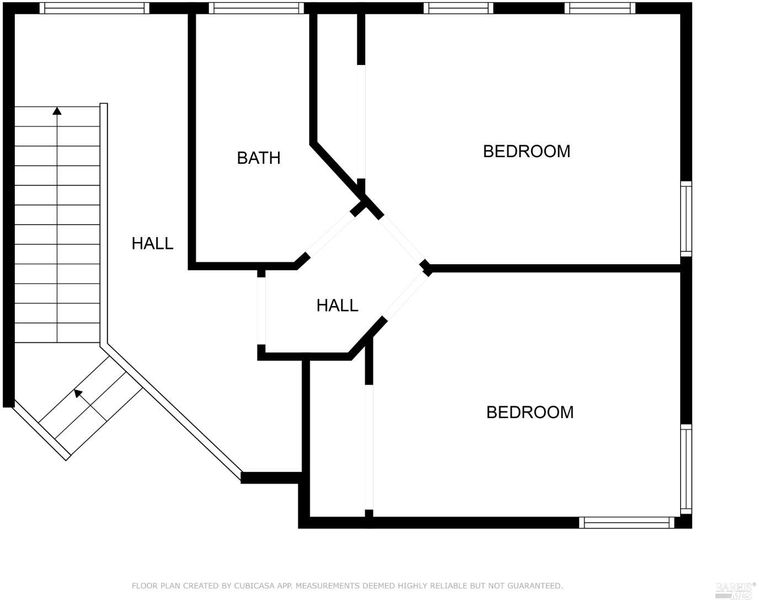
$1,846,422
3,025
SQ FT
$610
SQ/FT
1040 Slate Drive
@ Sumner - Santa Rosa-Southeast, Santa Rosa
- 4 Bed
- 3 Bath
- 6 Park
- 3,025 sqft
- Santa Rosa
-

Refined Wine Country living awaits in this impeccably updated home in Santa Rosa's desirable Castlerock neighborhood. Sophisticated yet comfortable, the home offers soaring ceilings, abundant light, and designer finishes throughout. The spacious main-level primary suite features a walk-in closet and elegant ensuite bath. The chef's kitchen is a true showpiece with high-end appliances, two refrigerators, a six-burner stove, double ovens, leathered granite island, custom cabinetry, and two wine fridges holding 200+ bottles. Open-concept living and dining areas flow effortlessly to the outdoors. The backyard is a private sanctuary with a large lighted deck, built-in seating, fire pit, lush gardens, fruitless olive trees, roses, and your own vineyard, all with serene views. Additional features include a guest bedroom and full bath on the main level, an extra-large basement, generous storage, and plans for an additional ensuite. Minutes from park access, schools, dining, and award winning wineries. This is more than a home; it's a lifestyle!
- Days on Market
- 2 days
- Current Status
- Active
- Original Price
- $1,846,422
- List Price
- $1,846,422
- On Market Date
- Jun 16, 2025
- Property Type
- Single Family Residence
- Area
- Santa Rosa-Southeast
- Zip Code
- 95405
- MLS ID
- 325054142
- APN
- 013-350-082-000
- Year Built
- 1996
- Stories in Building
- Unavailable
- Possession
- See Remarks
- Data Source
- BAREIS
- Origin MLS System
Herbert Slater Middle School
Public 7-8 Middle
Students: 766 Distance: 0.7mi
Rincon School
Private 10-12 Special Education, Secondary, All Male, Coed
Students: 5 Distance: 0.7mi
Redwood Consortium for Student Services School
Public PK-6 Special Education
Students: 71 Distance: 0.9mi
Village Elementary Charter School
Charter K-6 Elementary
Students: 364 Distance: 0.9mi
Spring Creek Matanzas Charter School
Charter K-6 Elementary
Students: 533 Distance: 0.9mi
Strawberry Elementary School
Public 4-6 Elementary
Students: 397 Distance: 0.9mi
- Bed
- 4
- Bath
- 3
- Closet, Double Sinks, Jetted Tub, Multiple Shower Heads, Radiant Heat, Shower Stall(s), Sunken Tub, Walk-In Closet
- Parking
- 6
- 24'+ Deep Garage, Attached, Garage Door Opener, Interior Access, See Remarks
- SQ FT
- 3,025
- SQ FT Source
- Assessor Auto-Fill
- Lot SQ FT
- 26,123.0
- Lot Acres
- 0.5997 Acres
- Kitchen
- Granite Counter, Island, Other Counter
- Cooling
- Central
- Dining Room
- Formal Area
- Exterior Details
- Fire Pit
- Family Room
- Deck Attached, View
- Living Room
- Cathedral/Vaulted, Sunken, View
- Flooring
- Carpet, Stone
- Foundation
- Concrete Perimeter
- Fire Place
- Family Room, Gas Starter, Insert, Living Room
- Heating
- Central
- Laundry
- Inside Room
- Upper Level
- Bedroom(s), Full Bath(s)
- Main Level
- Bedroom(s), Dining Room, Family Room, Full Bath(s), Garage, Kitchen, Living Room, Primary Bedroom
- Views
- Hills, Mountains, Vineyard
- Possession
- See Remarks
- Basement
- Partial
- Fee
- $0
MLS and other Information regarding properties for sale as shown in Theo have been obtained from various sources such as sellers, public records, agents and other third parties. This information may relate to the condition of the property, permitted or unpermitted uses, zoning, square footage, lot size/acreage or other matters affecting value or desirability. Unless otherwise indicated in writing, neither brokers, agents nor Theo have verified, or will verify, such information. If any such information is important to buyer in determining whether to buy, the price to pay or intended use of the property, buyer is urged to conduct their own investigation with qualified professionals, satisfy themselves with respect to that information, and to rely solely on the results of that investigation.
School data provided by GreatSchools. School service boundaries are intended to be used as reference only. To verify enrollment eligibility for a property, contact the school directly.
