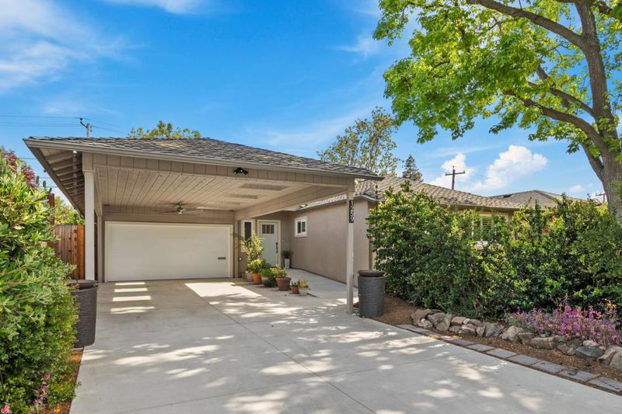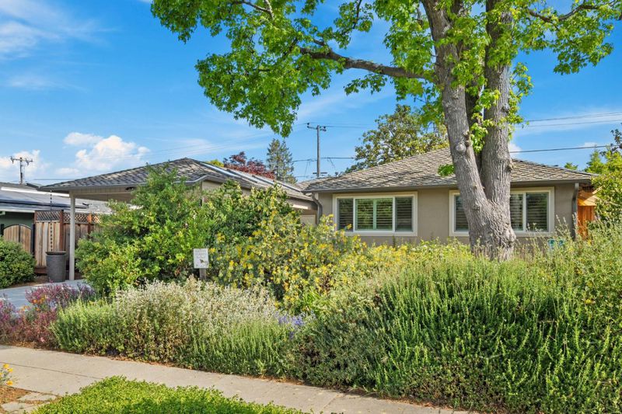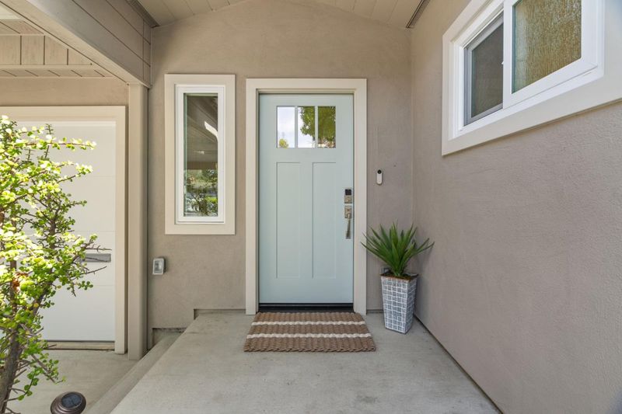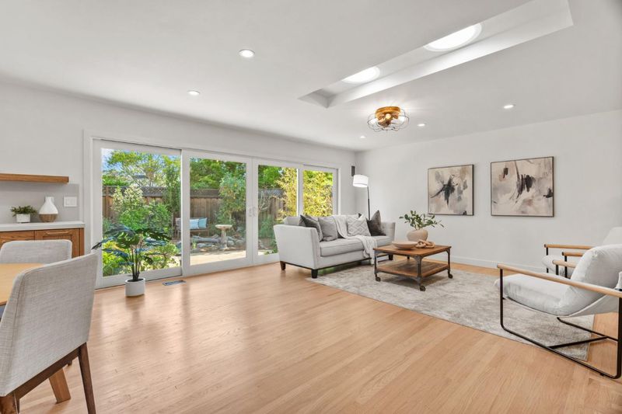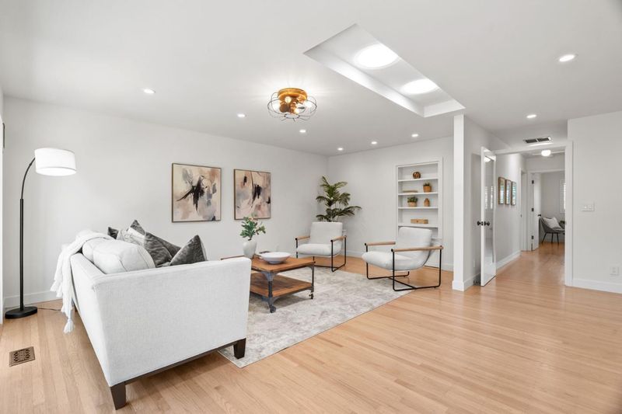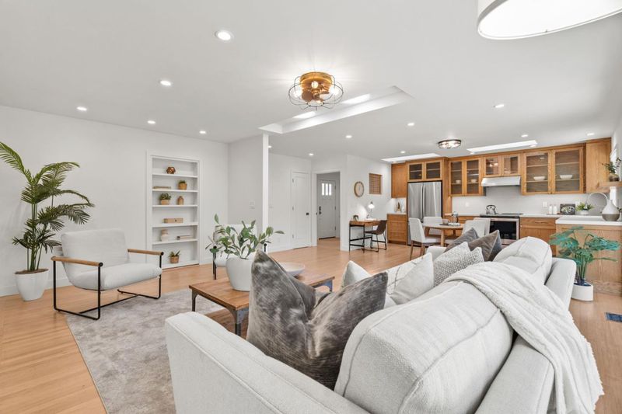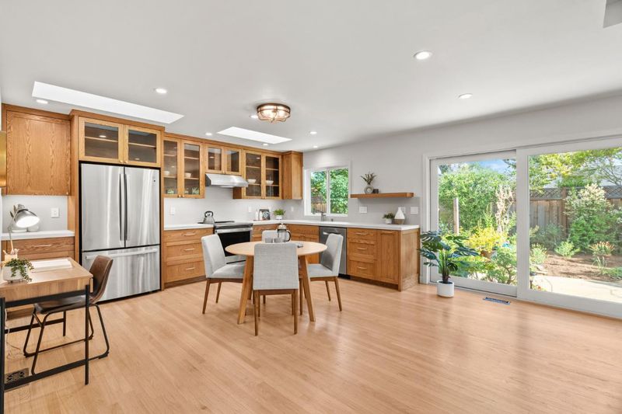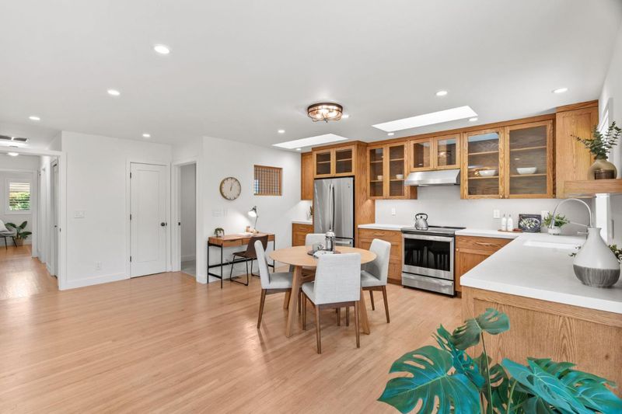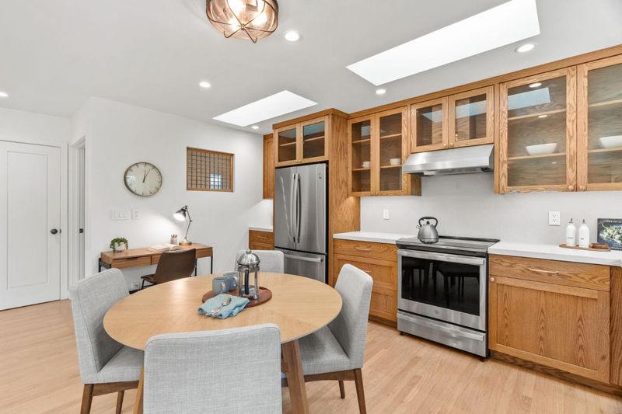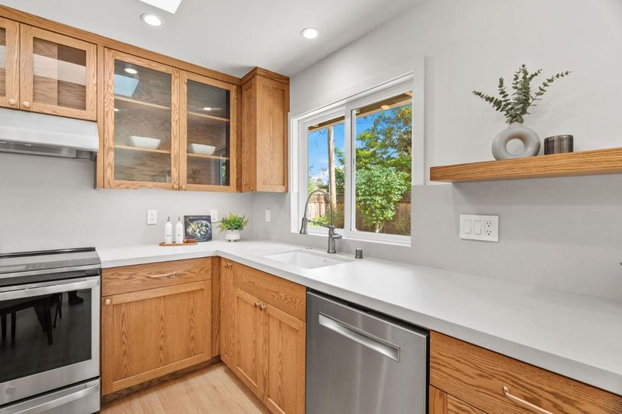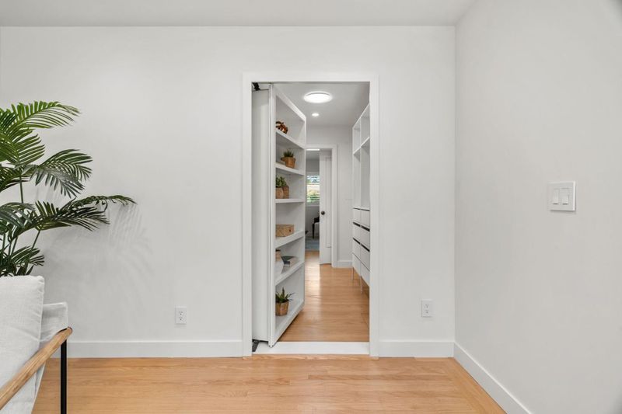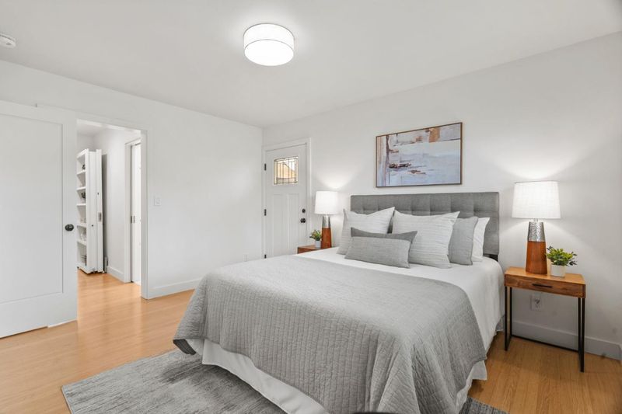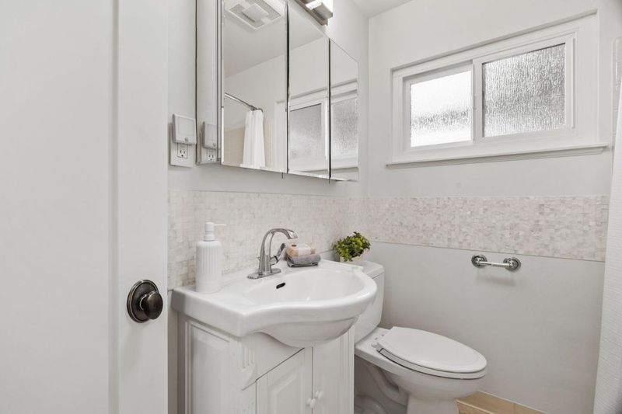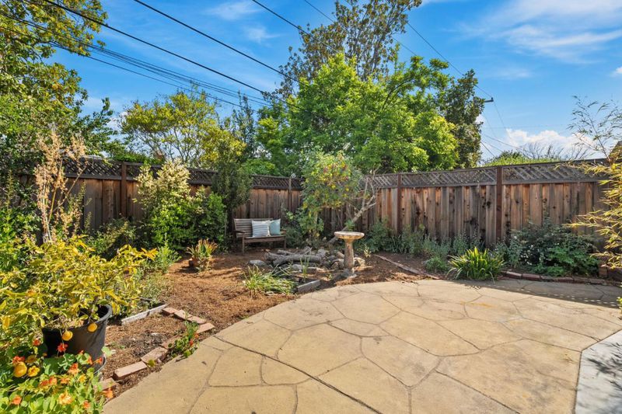 Sold 7.0% Over Asking
Sold 7.0% Over Asking
$2,460,000
1,130
SQ FT
$2,177
SQ/FT
1259 Morningside Drive
@ W. Knickerbocker Dr. - 19 - Sunnyvale, Sunnyvale
- 2 Bed
- 2 Bath
- 6 Park
- 1,130 sqft
- SUNNYVALE
-

Remodeled with sustainability in mind, this home offers eco-friendly materials, prioritizing efficiency & optimizing natural light. This includes using a low-VOC finish on the original red oak hardwood floors, a new furnace, Milgard double pane windows, upgraded 200 amp panel & owned solar. You'll find openable skylights & sun tunnels throughout for enhanced natural light. The renovated kitchen features custom red oak cabinets, Dekton countertops, stainless steel appliances, induction range, Kohler cast iron sink, and Brizo pull-down faucet. The primary suite has two-level plantation shutters, walk in closet & ensuite bath. There is a two car garage with EV hookup, plus carport that accommodates up to four cars. Surrounded by lush, drought tolerant landscaping, this home sits amongst a natural oasis, composed of a variety of mature trees, California native shrubs, perennials, and wildflowers that have been carefully chosen to create a valuable habitat for birds and your enjoyment. Located in the desirable Cherry Chase neighborhood, walk to Cherry Chase Elem and shopping center with Safeway. Close to nearby Stevens Creek Trail, Mango Park, De Anza Park & an abundance of eateries. Just minutes to downtown Sunnyvale restaurants, shops, Whole Foods, Target and weekly Farmers Market
- Days on Market
- 7 days
- Current Status
- Sold
- Sold Price
- $2,460,000
- Over List Price
- 7.0%
- Original Price
- $2,298,000
- List Price
- $2,298,000
- On Market Date
- Apr 23, 2025
- Contract Date
- Apr 30, 2025
- Close Date
- May 14, 2025
- Property Type
- Single Family Home
- Area
- 19 - Sunnyvale
- Zip Code
- 94087
- MLS ID
- ML82003755
- APN
- 198-13-012
- Year Built
- 1952
- Stories in Building
- 1
- Possession
- Unavailable
- COE
- May 14, 2025
- Data Source
- MLSL
- Origin MLS System
- MLSListings, Inc.
Cherry Chase Elementary School
Public K-5 Elementary, Coed
Students: 835 Distance: 0.2mi
Alta Vista High School
Public 9-12 Continuation
Students: 79 Distance: 0.5mi
Sunnyvale Middle School
Public 6-8 Middle
Students: 1211 Distance: 0.6mi
Little Rascals Child Care Center
Private PK-1 Preschool Early Childhood Center, Elementary, Coed
Students: NA Distance: 0.6mi
Mountain View High School
Public 9-12 Secondary
Students: 2062 Distance: 0.8mi
Sunnyvale Christian
Private K-5 Elementary, Religious, Coed
Students: 110 Distance: 0.8mi
- Bed
- 2
- Bath
- 2
- Primary - Stall Shower(s), Shower over Tub - 1, Updated Bath
- Parking
- 6
- Attached Garage, Carport, Gate / Door Opener
- SQ FT
- 1,130
- SQ FT Source
- Unavailable
- Lot SQ FT
- 6,000.0
- Lot Acres
- 0.137741 Acres
- Kitchen
- Countertop - Other, Dishwasher, Garbage Disposal, Oven Range - Electric, Refrigerator, Skylight
- Cooling
- None
- Dining Room
- Dining Area
- Disclosures
- Natural Hazard Disclosure
- Family Room
- No Family Room
- Flooring
- Hardwood
- Foundation
- Crawl Space
- Heating
- Central Forced Air
- Laundry
- In Garage, Washer / Dryer
- Fee
- Unavailable
MLS and other Information regarding properties for sale as shown in Theo have been obtained from various sources such as sellers, public records, agents and other third parties. This information may relate to the condition of the property, permitted or unpermitted uses, zoning, square footage, lot size/acreage or other matters affecting value or desirability. Unless otherwise indicated in writing, neither brokers, agents nor Theo have verified, or will verify, such information. If any such information is important to buyer in determining whether to buy, the price to pay or intended use of the property, buyer is urged to conduct their own investigation with qualified professionals, satisfy themselves with respect to that information, and to rely solely on the results of that investigation.
School data provided by GreatSchools. School service boundaries are intended to be used as reference only. To verify enrollment eligibility for a property, contact the school directly.
