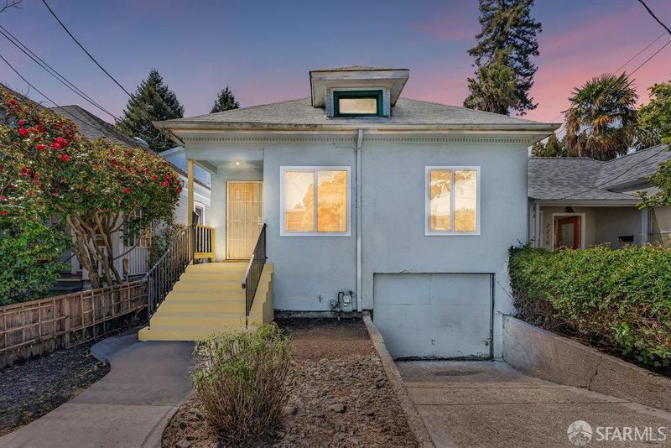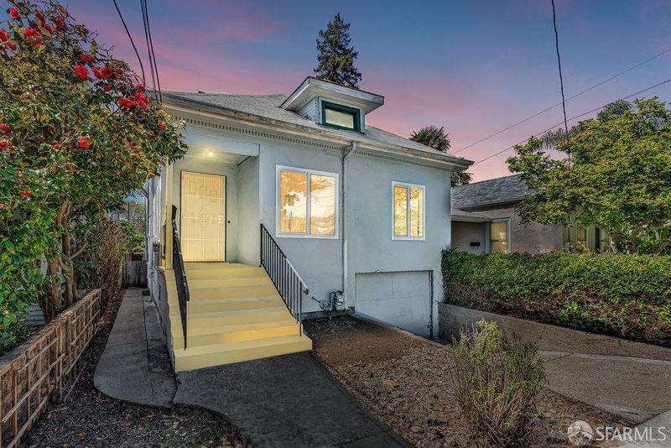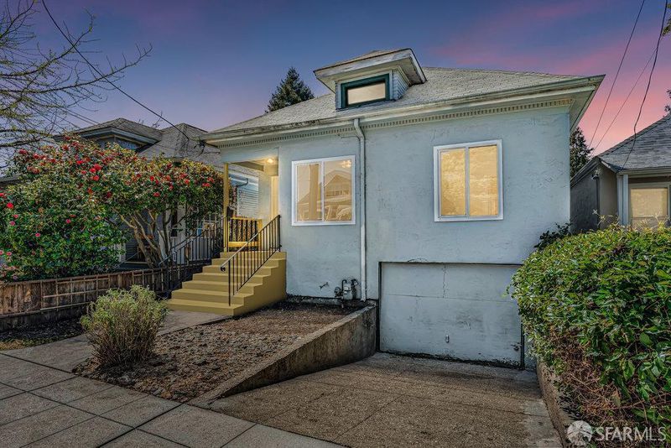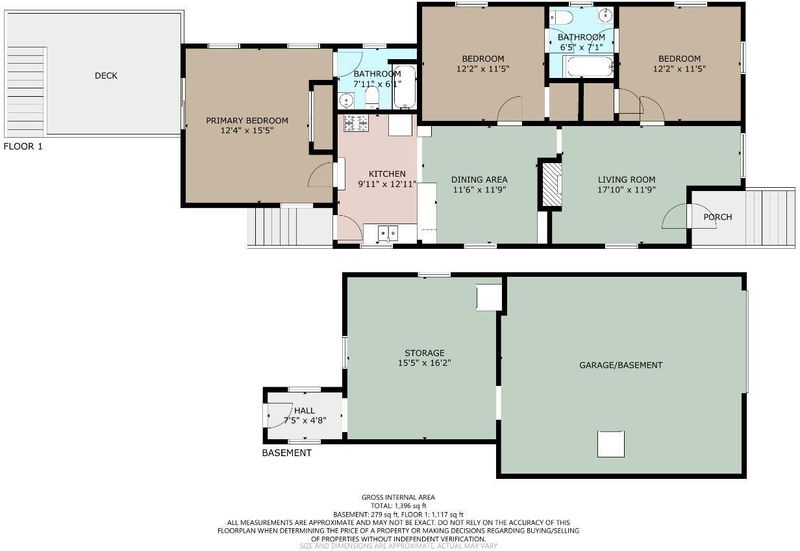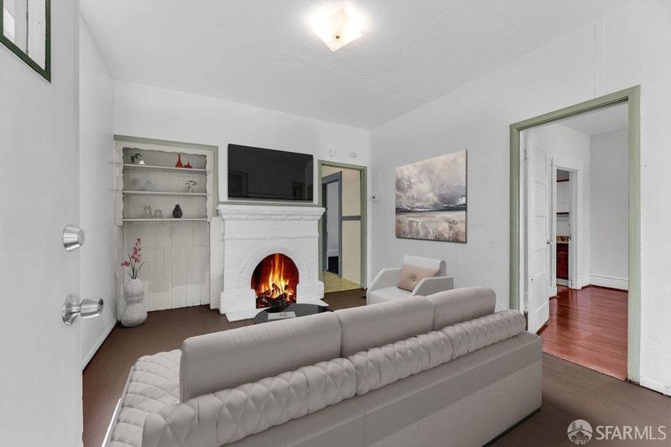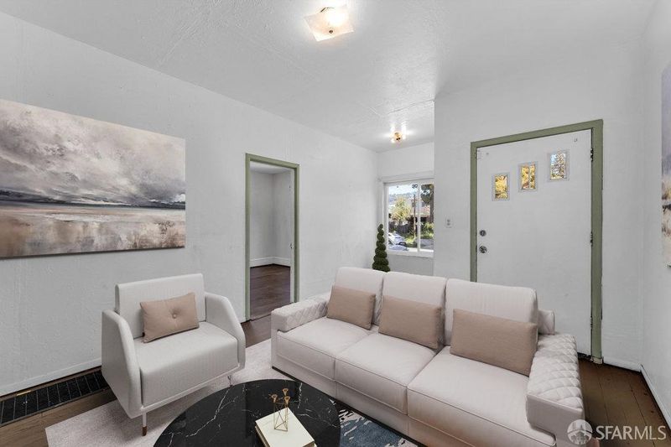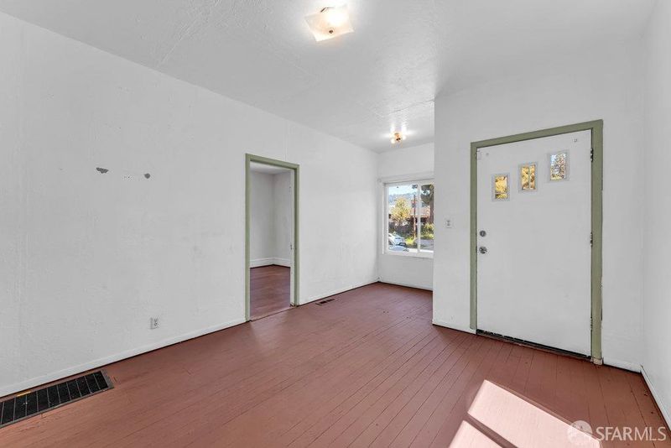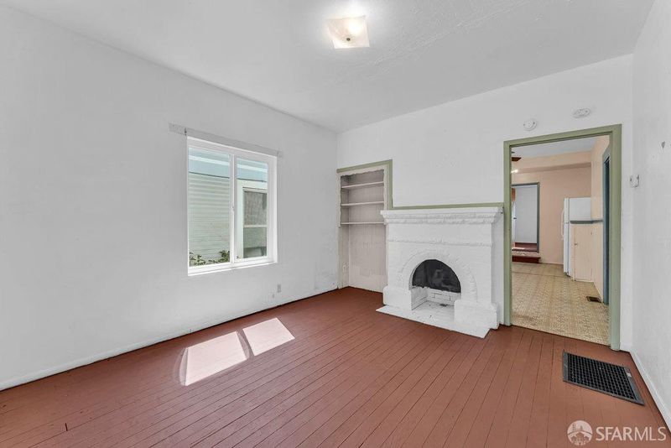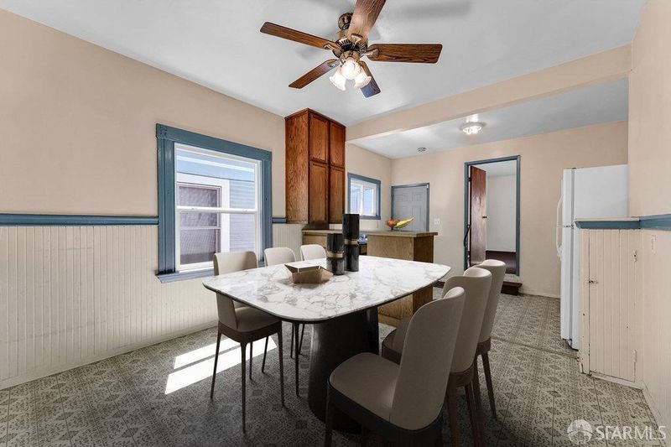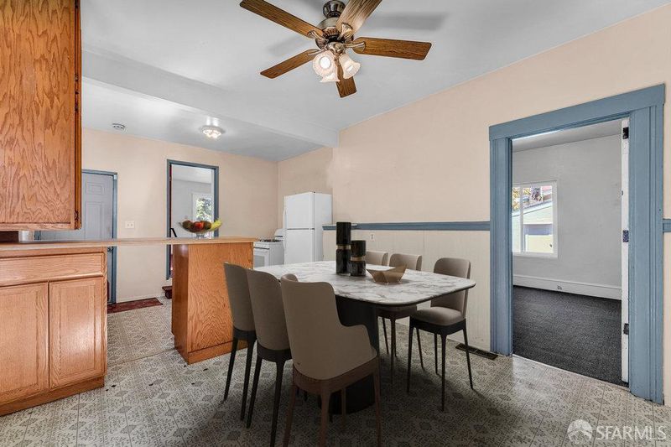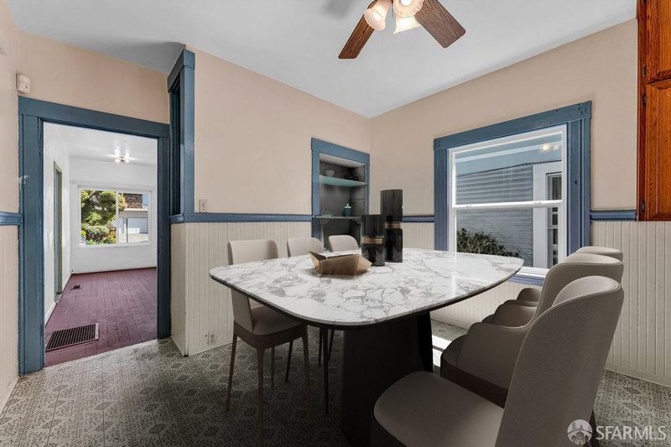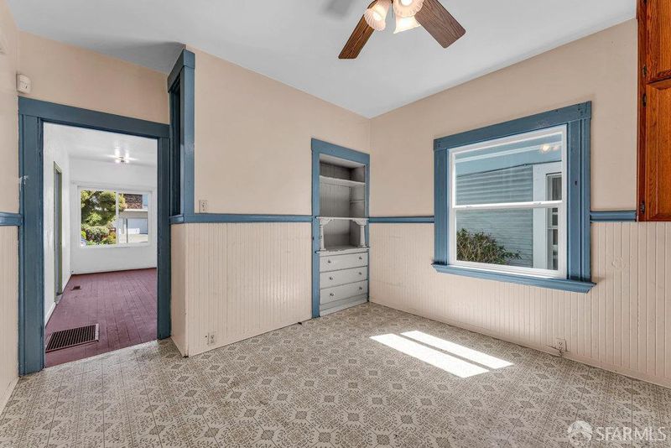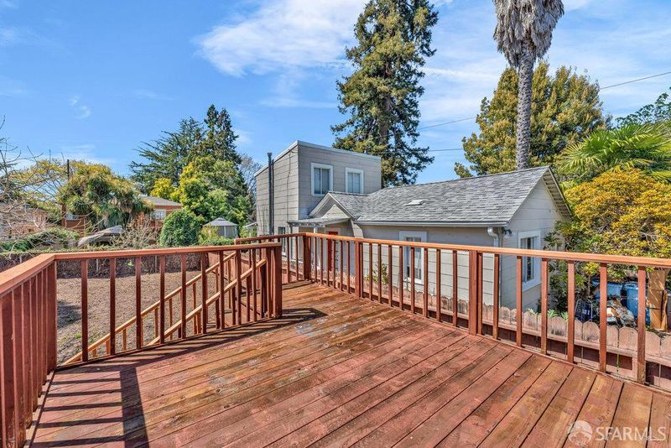
$849,000
1,100
SQ FT
$772
SQ/FT
2212 Jefferson Ave
@ Allston - 2307 - Berkeley Map Area 7, Berkeley
- 3 Bed
- 2 Bath
- 2 Park
- 1,100 sqft
- Berkeley
-

This rare Central Berkeley 3BD/2BA Craftsman Bungalow, located on a quiet block in a thriving neighborhood close to all Berkeley's great amenities, is ready for its next owner's vision and passion. 2212 Jefferson Avenue, which appears bigger than its 871 Sq Ft tax records state, greets visitors with a cozy living room with fireplace that adjoins a dedicated dining area with built-ins and a big eat-in kitchen with room to cook. Tucked privately at the home's rear is a large primary suite with sliding doors to a big deck and rear yard. Two additional ample bedrooms, with a Jack & Jill 2nd bathroom in between, complete the home's main living level. The home is nestled on a 3,900 Sq Ft lot, per the public tax records, with a large rear yard ready for gardening, pets and play. Due to the lot size, possible expansion opportunities may also exist for the next owners (buyers to verify). The home's lower level features a garage and a separate laundry with room for hobbies and storage. Excellent central location on a quiet block just minutes from University Ave and Downtown Berkeley shopping and dining, Cal, local schools, libraries, BART, public transit, and easy freeway access. Bring your tape measure and creativity and come see the opportunity on Jefferson.
- Days on Market
- 18 days
- Current Status
- Active
- Original Price
- $849,000
- List Price
- $849,000
- On Market Date
- Apr 11, 2025
- Property Type
- Single Family Residence
- District
- 2307 - Berkeley Map Area 7
- Zip Code
- 94703
- MLS ID
- 425029209
- APN
- 056-2007-011
- Year Built
- 1907
- Stories in Building
- 0
- Possession
- Close Of Escrow
- Data Source
- SFAR
- Origin MLS System
Berkwood Hedge
Private K-5 Elementary, Coed
Students: 94 Distance: 0.2mi
Washington Elementary School
Public K-5 Elementary
Students: 501 Distance: 0.3mi
Washington Elementary School
Public K-5 Elementary
Students: 425 Distance: 0.3mi
Walden Center And School
Private K-6 Elementary, Coed
Students: 90 Distance: 0.4mi
Berkeley High School
Public 9-12 Secondary
Students: 3154 Distance: 0.4mi
Berkeley High School
Public 9-12 Secondary
Students: 3205 Distance: 0.4mi
- Bed
- 3
- Bath
- 2
- Tub w/Shower Over
- Parking
- 2
- Attached
- SQ FT
- 1,100
- SQ FT Source
- Unavailable
- Lot SQ FT
- 3,900.0
- Lot Acres
- 0.0895 Acres
- Kitchen
- Synthetic Counter
- Cooling
- None
- Dining Room
- Space in Kitchen
- Flooring
- Vinyl, Wood
- Foundation
- Concrete Perimeter
- Heating
- Central
- Laundry
- In Garage
- Main Level
- Bedroom(s), Full Bath(s), Garage, Kitchen, Living Room, Primary Bedroom
- Possession
- Close Of Escrow
- Basement
- Full
- Architectural Style
- Craftsman
- Special Listing Conditions
- Probate Listing
- Fee
- $0
MLS and other Information regarding properties for sale as shown in Theo have been obtained from various sources such as sellers, public records, agents and other third parties. This information may relate to the condition of the property, permitted or unpermitted uses, zoning, square footage, lot size/acreage or other matters affecting value or desirability. Unless otherwise indicated in writing, neither brokers, agents nor Theo have verified, or will verify, such information. If any such information is important to buyer in determining whether to buy, the price to pay or intended use of the property, buyer is urged to conduct their own investigation with qualified professionals, satisfy themselves with respect to that information, and to rely solely on the results of that investigation.
School data provided by GreatSchools. School service boundaries are intended to be used as reference only. To verify enrollment eligibility for a property, contact the school directly.
