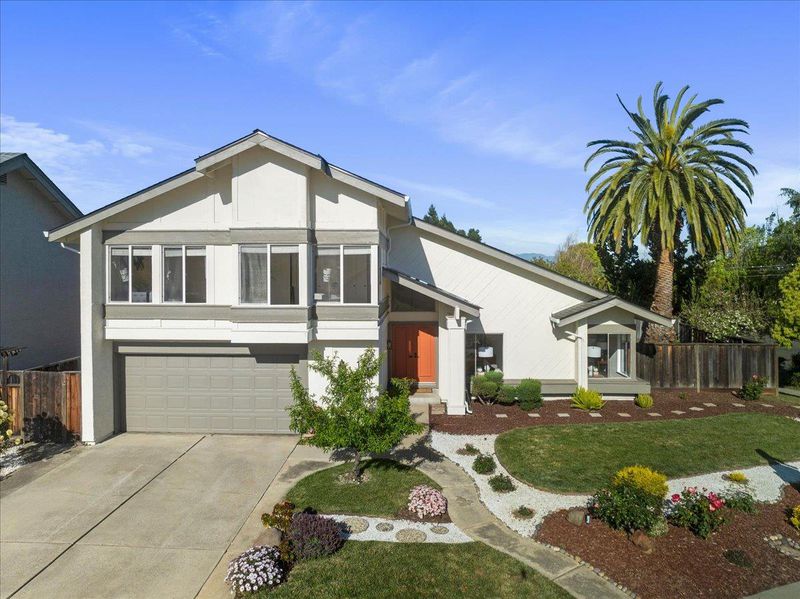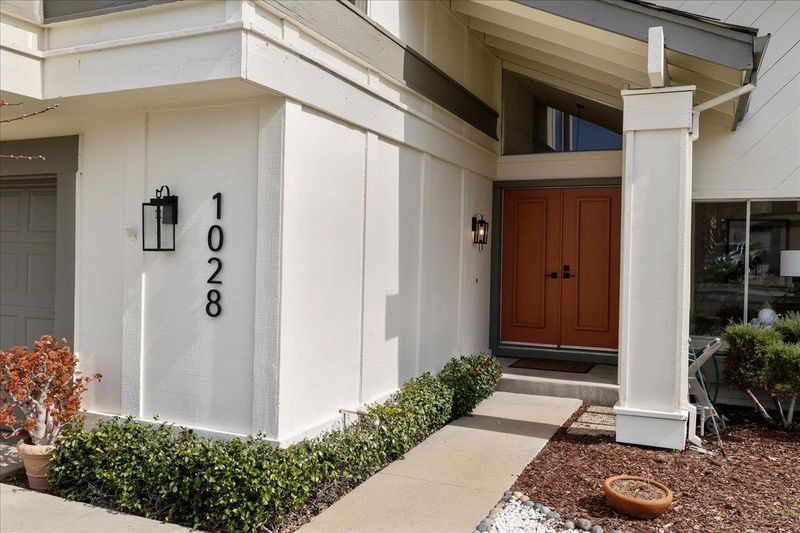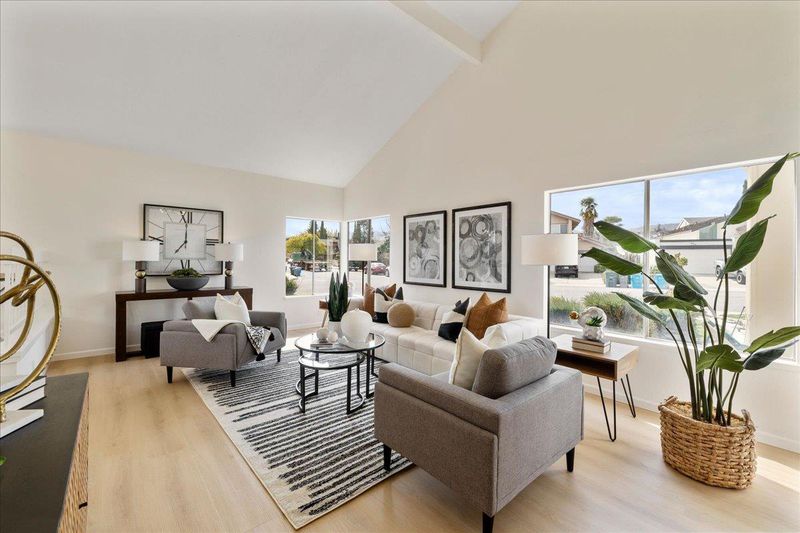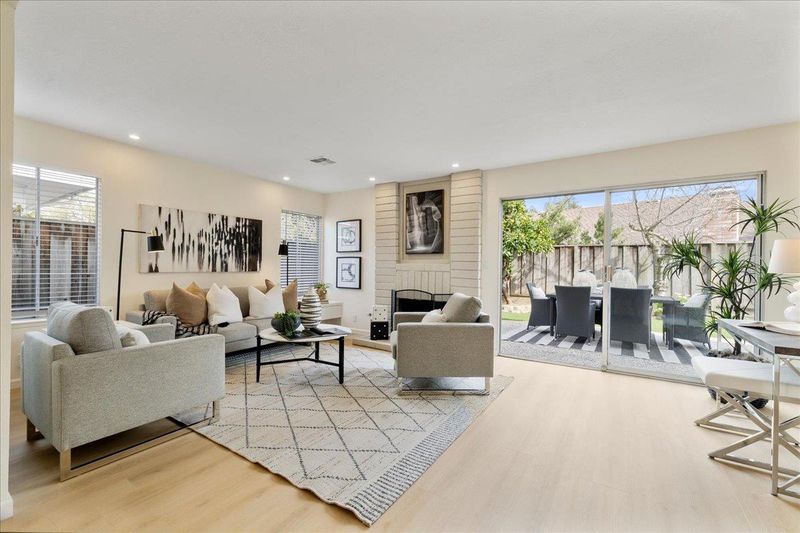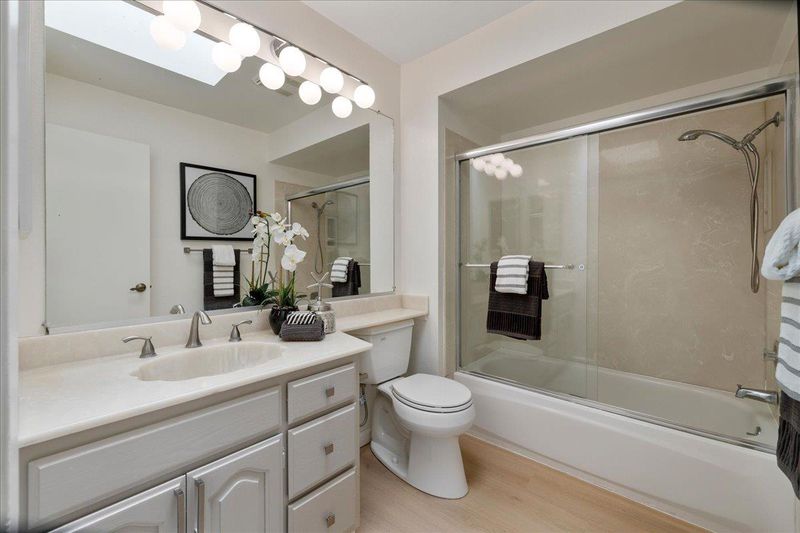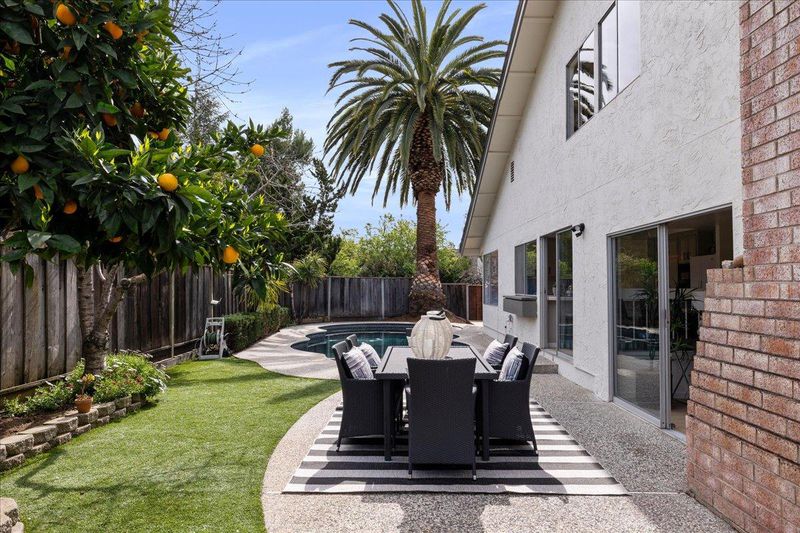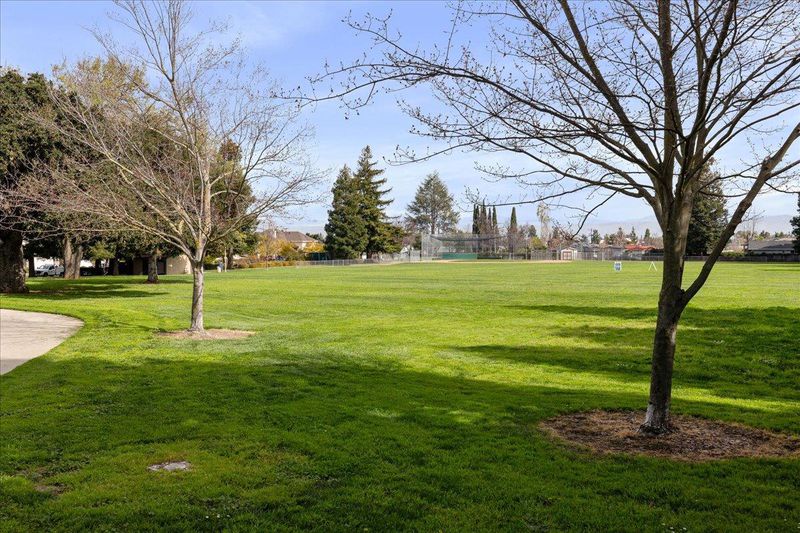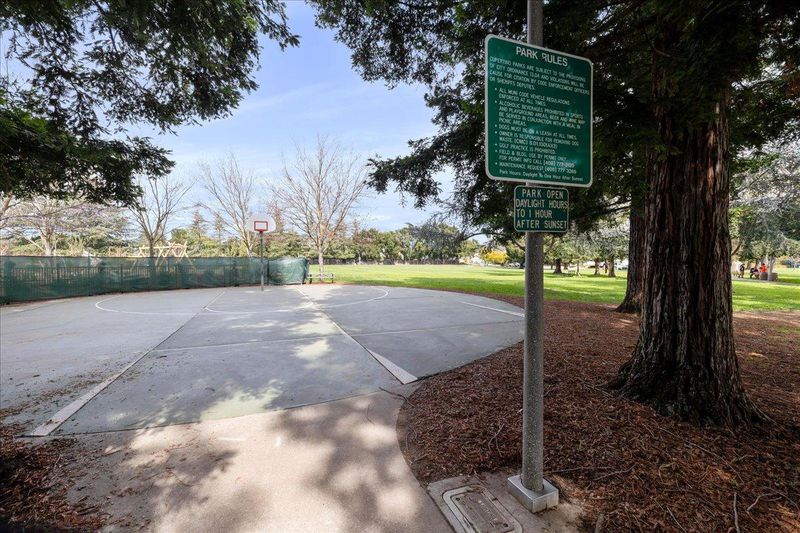
$3,488,800
2,261
SQ FT
$1,543
SQ/FT
1028 Tuscany Place
@ 1028 - 18 - Cupertino, Cupertino
- 4 Bed
- 3 (2/1) Bath
- 2 Park
- 2,261 sqft
- Cupertino
-

*Energy saving Renovation: New Radiant Resistance Composition roof, New Gutters, New Skylight and New Energy-Efficient HVAC Systems (with city permits and Warranty); Premium Location: Proximity to Tech Giants, Minutes away from Apple headquarters, Convenient Commute to major freeways (280,85), Nearby like Main Street, Cupertino Village and Diverse Dining options; Excellent walkability: Safe, family friendly streets; Quiet and well-established Neighborhood is a seren, perfect for families and professionals, Friendly neighbors and a strong sense of belonging, High-end remodeled Homes enhances its overall appeal and value; Nearby Parks/Recreation: Cupertino memorial park, Quinlan Community, Jollyman Park, Easy access to hiking and biking trails such as Stevens Creek Trail, Rancho San antonio Open Space Reserve offers hiking, wildlife watching and scenic views for outdoor enthusiasts. Excellent Schools known for exceptional academic performance, Monta Vista High School with a strong college prep program and high graduation rates also the pathways to top-tier universities, like Stanford, and UC Berkeley, adds additional value for families focused on higher education, Abraham Lincoln Elementary & Sam H. Lawson Middle School are ranked with outstanding support for students.
- Days on Market
- 13 days
- Current Status
- Active
- Original Price
- $3,488,800
- List Price
- $3,488,800
- On Market Date
- Apr 17, 2025
- Property Type
- Single Family Home
- Area
- 18 - Cupertino
- Zip Code
- 95014
- MLS ID
- ML82003012
- APN
- 359-29-009
- Year Built
- 1977
- Stories in Building
- 2
- Possession
- Unavailable
- Data Source
- MLSL
- Origin MLS System
- MLSListings, Inc.
Legend College Preparatory
Private 9-12 Coed
Students: 50 Distance: 0.4mi
William Regnart Elementary School
Public K-5 Elementary
Students: 452 Distance: 0.6mi
John F. Kennedy Middle School
Public 6-8 Middle
Students: 1198 Distance: 0.7mi
R. I. Meyerholz Elementary School
Public K-5 Elementary
Students: 776 Distance: 0.7mi
William Faria Elementary School
Public K-5 Elementary
Students: 695 Distance: 0.8mi
C. B. Eaton Elementary School
Public K-5 Elementary
Students: 497 Distance: 0.8mi
- Bed
- 4
- Bath
- 3 (2/1)
- Double Sinks, Stall Shower, Shower and Tub, Half on Ground Floor
- Parking
- 2
- Attached Garage
- SQ FT
- 2,261
- SQ FT Source
- Unavailable
- Lot SQ FT
- 7,050.0
- Lot Acres
- 0.161846 Acres
- Pool Info
- Pool - Black Bottom, Spa - Black Bottom
- Kitchen
- Countertop - Tile, Dishwasher, Exhaust Fan, Oven Range - Electric, Refrigerator, Oven - Electric
- Cooling
- Central AC
- Dining Room
- Breakfast Bar, Formal Dining Room, Breakfast Nook
- Disclosures
- Natural Hazard Disclosure, NHDS Report
- Family Room
- Separate Family Room
- Flooring
- Laminate, Vinyl / Linoleum
- Foundation
- Concrete Slab
- Fire Place
- Family Room, Gas Log, Gas Starter, Wood Burning
- Heating
- Gas, Central Forced Air
- Laundry
- Washer / Dryer
- Views
- Court, Mountains, Park
- Architectural Style
- Contemporary
- Fee
- Unavailable
MLS and other Information regarding properties for sale as shown in Theo have been obtained from various sources such as sellers, public records, agents and other third parties. This information may relate to the condition of the property, permitted or unpermitted uses, zoning, square footage, lot size/acreage or other matters affecting value or desirability. Unless otherwise indicated in writing, neither brokers, agents nor Theo have verified, or will verify, such information. If any such information is important to buyer in determining whether to buy, the price to pay or intended use of the property, buyer is urged to conduct their own investigation with qualified professionals, satisfy themselves with respect to that information, and to rely solely on the results of that investigation.
School data provided by GreatSchools. School service boundaries are intended to be used as reference only. To verify enrollment eligibility for a property, contact the school directly.
