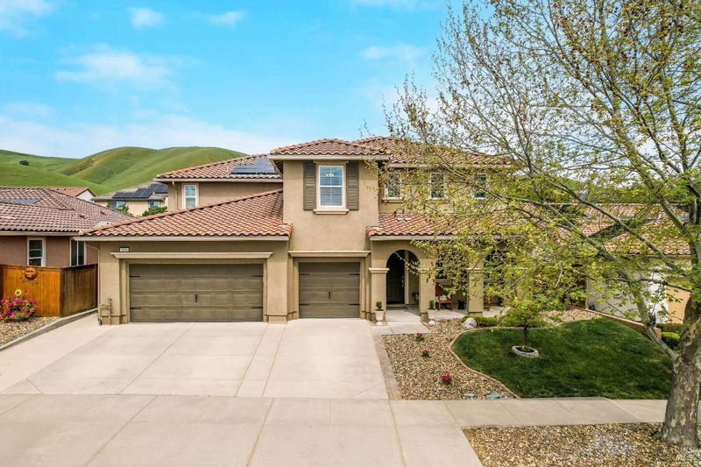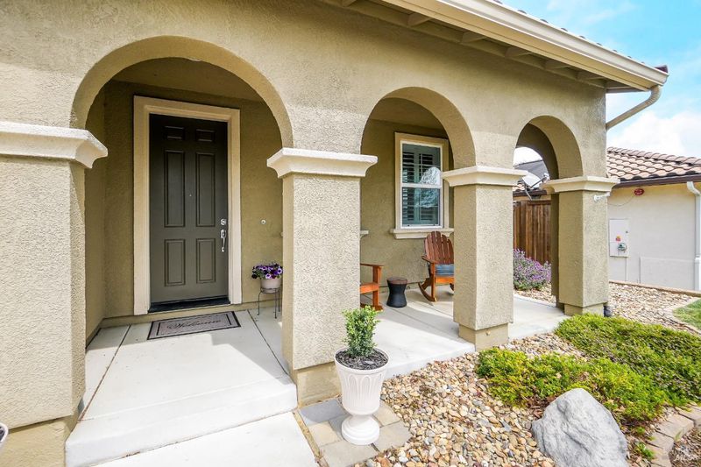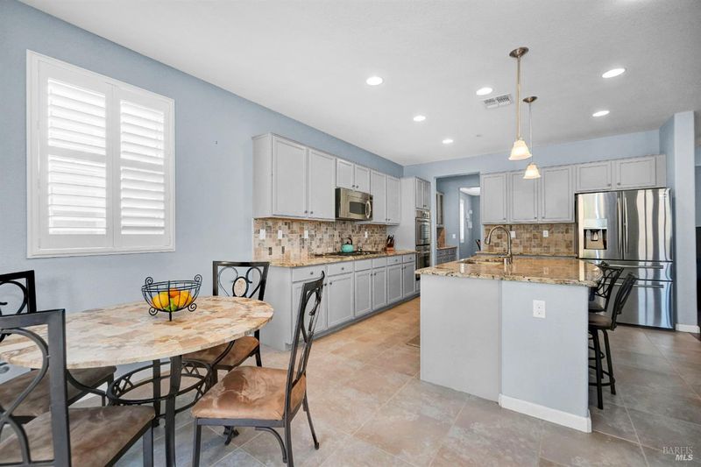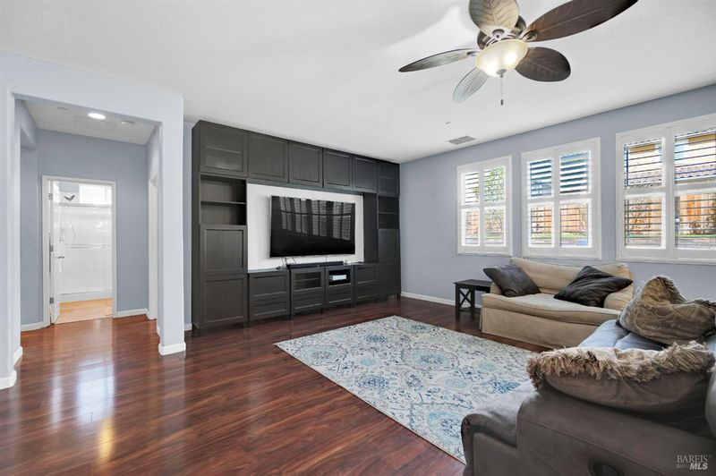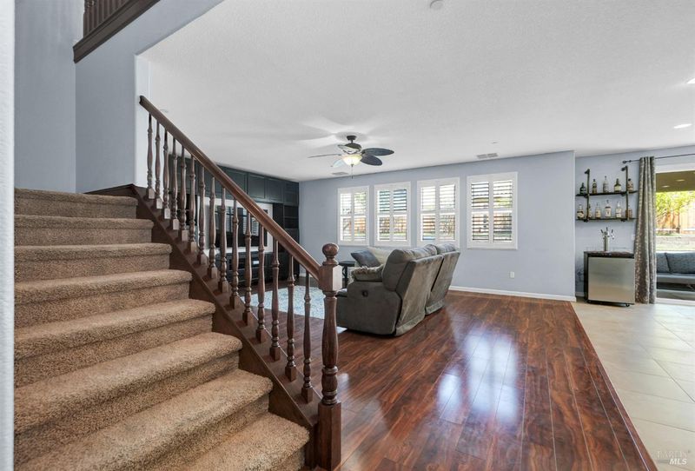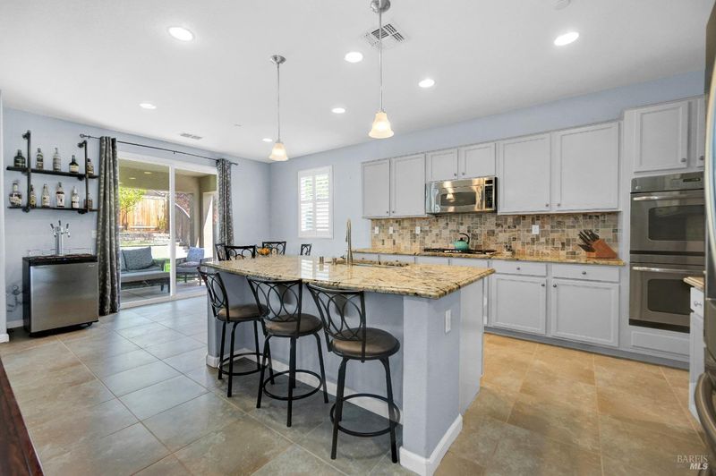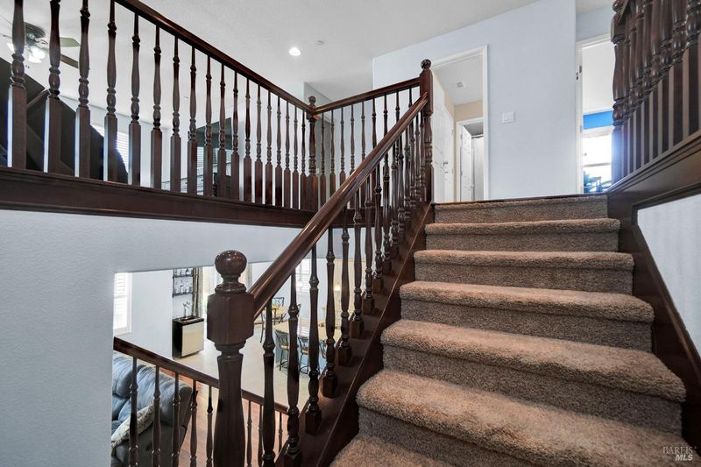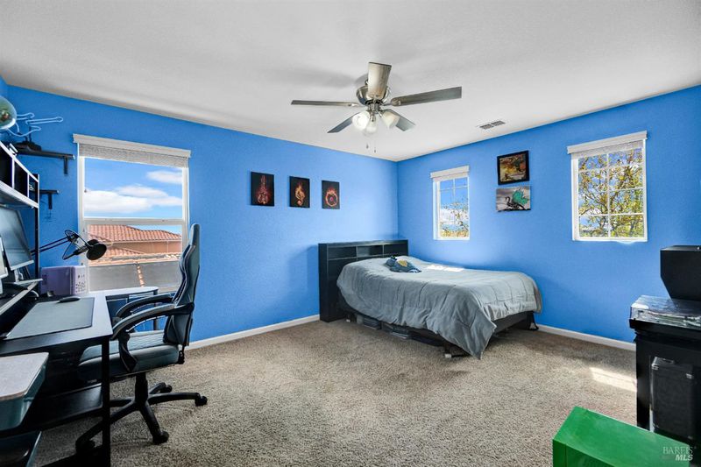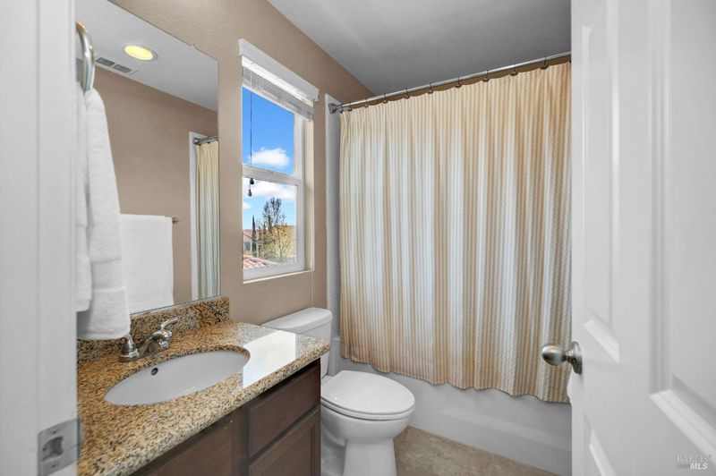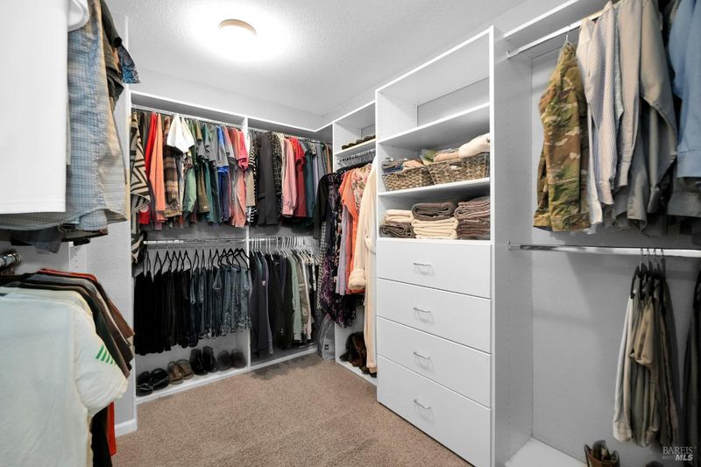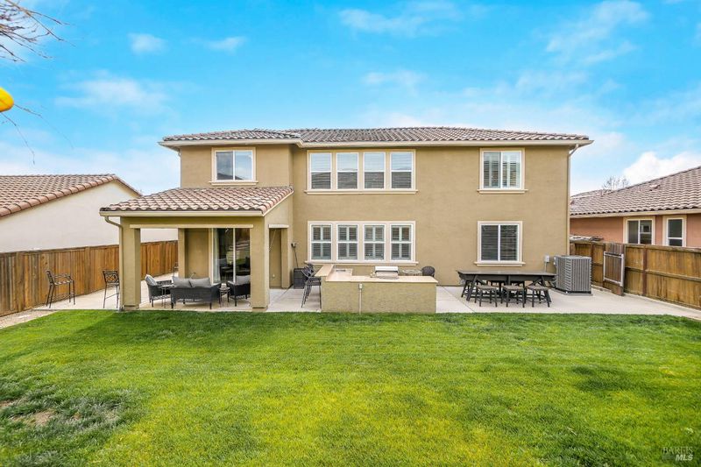
$849,900
3,177
SQ FT
$268
SQ/FT
2436 Chuck Hammond Drive
@ Peabody Rd. - Fairfield 1, Fairfield
- 5 Bed
- 4 Bath
- 5 Park
- 3,177 sqft
- Fairfield
-

Modern comfort meets everyday functionality at 2436 Chuck Hammond Drive. This home boasts five generously sized bedrooms, including a full bed and bath downstairs- perfect for overnight guests or multigenerational living, a spacious primary suite, and a junior primary upstairs. All upstairs bedrooms have walk-in closets with full closet inserts and organizers. An open-concept kitchen connects seamlessly to the living and dining areasperfect for everyday living or entertaining. The built in coffee bar is perfect for those early mornings and is conveniently located directly across from the large butler's pantry. The loft unpstairs is an wholly additional lounge space, with easy access to the bedrooms and bathrooms upstairs. Energy-efficient owned solar and a newer HVAC system add value and comfort. Both front and backyards are fully landscaped. The backyard has double retaining walls, with steps up to the highest access point to make gatheing fruit from the fruit trees enjoyable and easy. Surrounded by the beautiful Gold Ridge hills, the neighborhood is quiet and beautiful. Located in the desirable Travis School District near top-rated schools, shopping, and commuter routes right between Fairfield and Vacaville, this home is in the perfect location.
- Days on Market
- 13 days
- Current Status
- Active
- Original Price
- $849,900
- List Price
- $849,900
- On Market Date
- Apr 15, 2025
- Property Type
- Single Family Residence
- Area
- Fairfield 1
- Zip Code
- 94533
- MLS ID
- 325033317
- APN
- 0166-351-140
- Year Built
- 2012
- Stories in Building
- Unavailable
- Possession
- Close Of Escrow
- Data Source
- BAREIS
- Origin MLS System
Vanden High School
Public 9-12 Secondary
Students: 1730 Distance: 1.3mi
Travis Community Day School
Public 7-12 Opportunity Community
Students: 16 Distance: 1.6mi
Travis Education Center
Public 9-12 Continuation
Students: 66 Distance: 1.6mi
Travis Independent Study School
Public K-12 Alternative
Students: 3 Distance: 1.6mi
Golden West Middle School
Public 7-8 Middle
Students: 846 Distance: 1.6mi
Center Elementary
Public K-6 Elementary
Students: 508 Distance: 1.8mi
- Bed
- 5
- Bath
- 4
- Double Sinks, Shower Stall(s), Soaking Tub, Walk-In Closet
- Parking
- 5
- Attached, Enclosed, Garage Door Opener
- SQ FT
- 3,177
- SQ FT Source
- Assessor Agent-Fill
- Lot SQ FT
- 7,440.0
- Lot Acres
- 0.1708 Acres
- Kitchen
- Breakfast Area, Butlers Pantry, Island w/Sink, Kitchen/Family Combo
- Cooling
- Ceiling Fan(s), Central, Whole House Fan
- Exterior Details
- BBQ Built-In
- Flooring
- Carpet, Laminate, Tile
- Foundation
- Slab
- Heating
- Central, Solar Heating
- Laundry
- Cabinets, Ground Floor, Inside Room
- Upper Level
- Bedroom(s), Full Bath(s), Loft, Primary Bedroom
- Main Level
- Bedroom(s), Dining Room, Full Bath(s), Garage, Kitchen, Living Room, Street Entrance
- Possession
- Close Of Escrow
- Architectural Style
- Traditional
- Fee
- $0
MLS and other Information regarding properties for sale as shown in Theo have been obtained from various sources such as sellers, public records, agents and other third parties. This information may relate to the condition of the property, permitted or unpermitted uses, zoning, square footage, lot size/acreage or other matters affecting value or desirability. Unless otherwise indicated in writing, neither brokers, agents nor Theo have verified, or will verify, such information. If any such information is important to buyer in determining whether to buy, the price to pay or intended use of the property, buyer is urged to conduct their own investigation with qualified professionals, satisfy themselves with respect to that information, and to rely solely on the results of that investigation.
School data provided by GreatSchools. School service boundaries are intended to be used as reference only. To verify enrollment eligibility for a property, contact the school directly.
