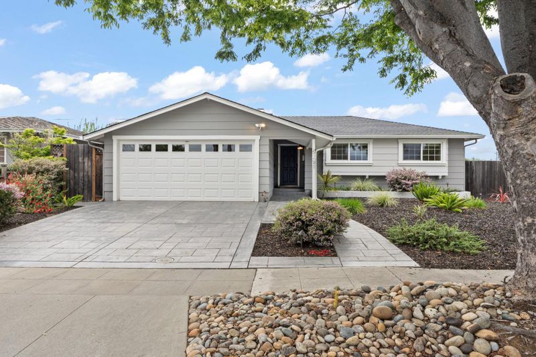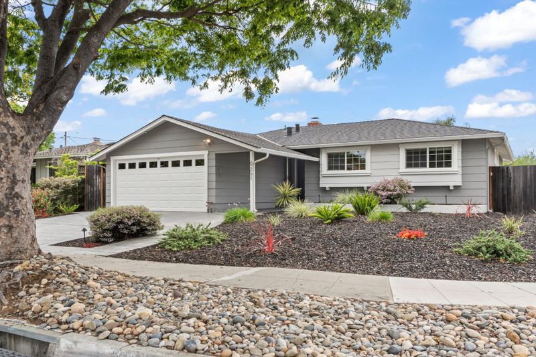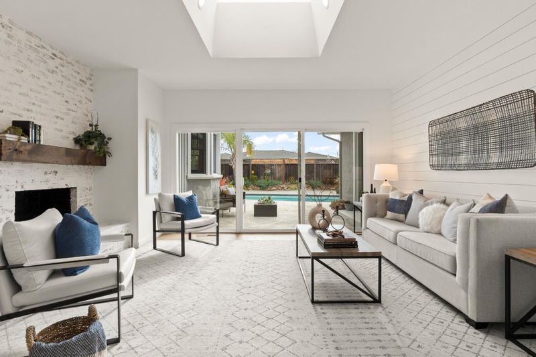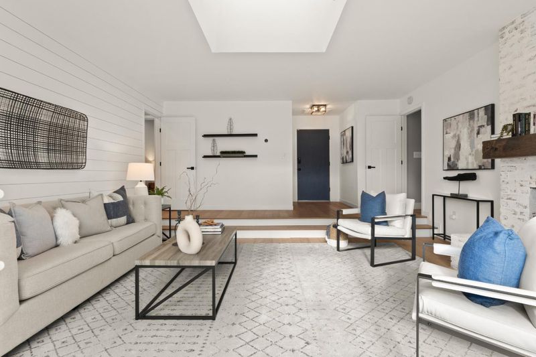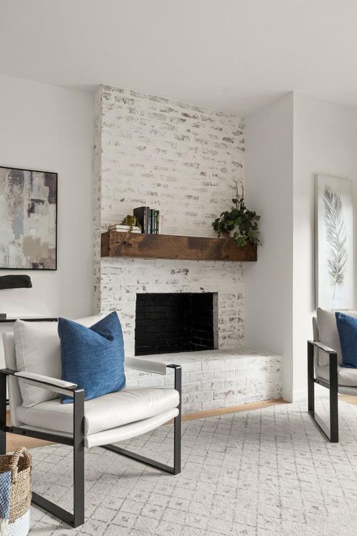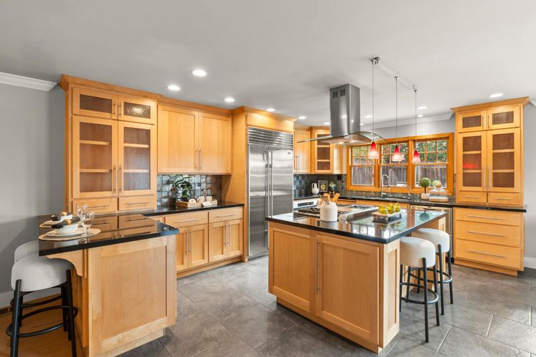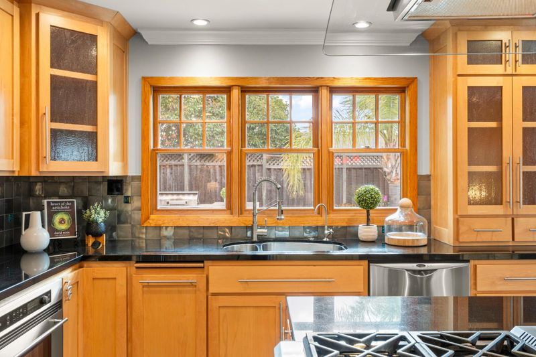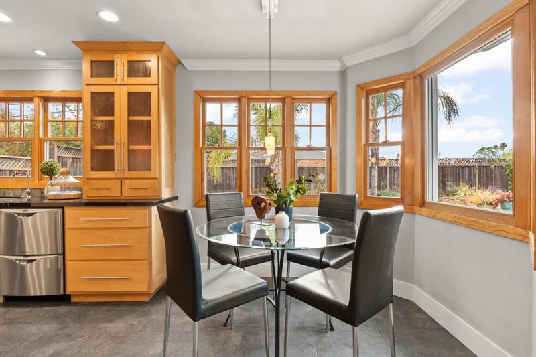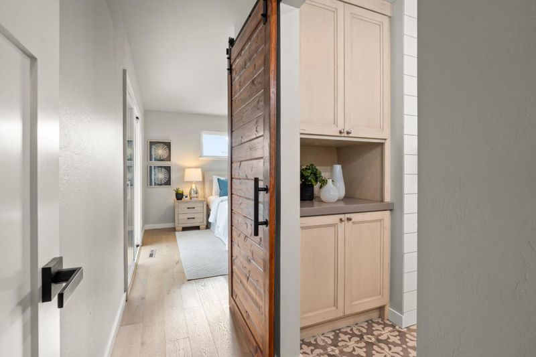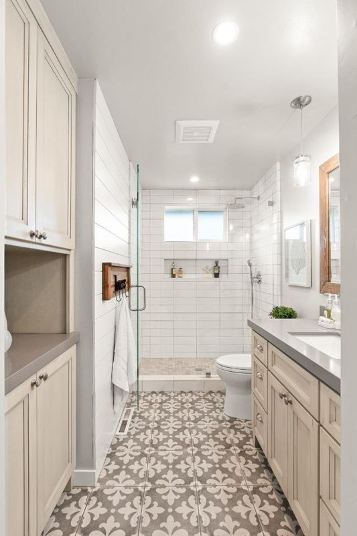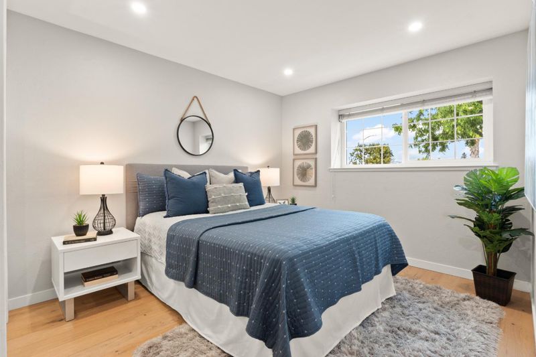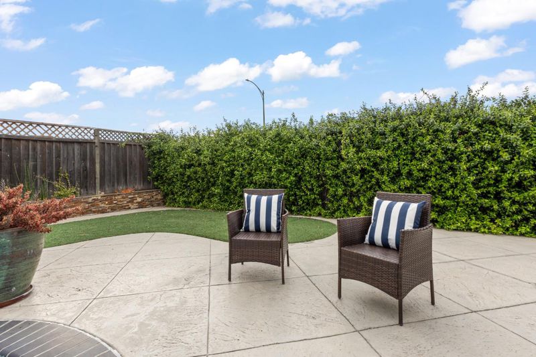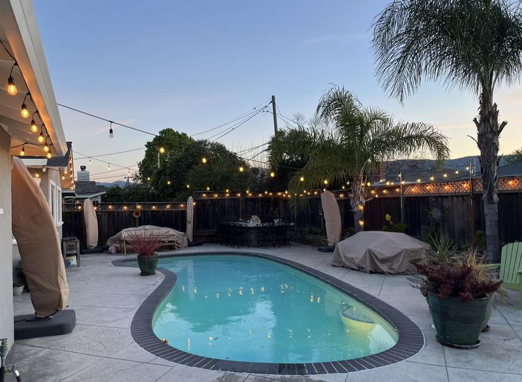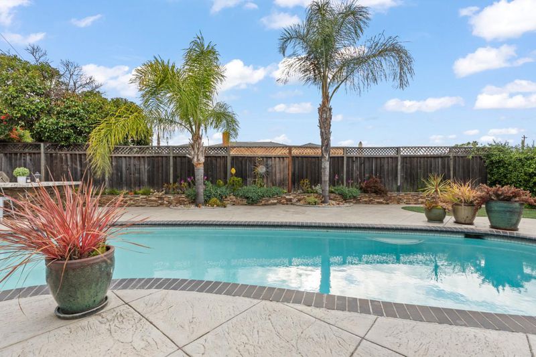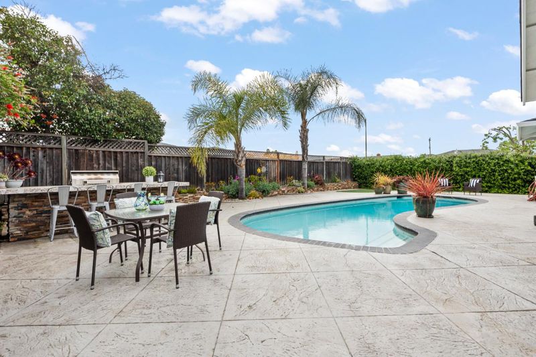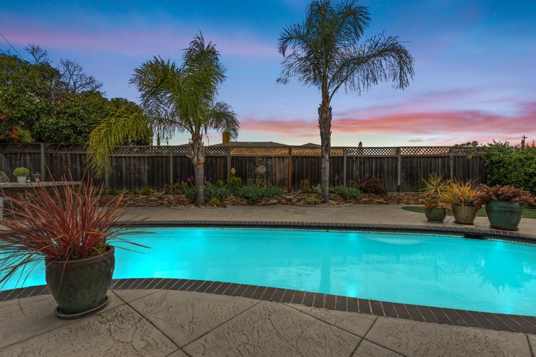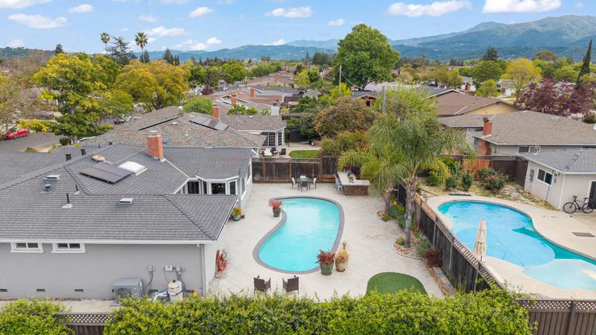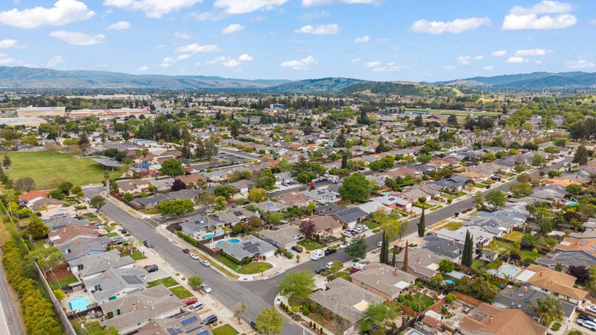
$1,698,000
1,502
SQ FT
$1,130
SQ/FT
5251 Larchwood Drive
@ Dentwood Dr - 14 - Cambrian, San Jose
- 3 Bed
- 2 Bath
- 2 Park
- 1,502 sqft
- SAN JOSE
-

-
Sun May 4, 2:00 pm - 4:00 pm
Welcome to the highly desirable Cambrian neighborhood! This beautifully updated 3-bedroom, 2-bathroom home offers a move-in-ready experience with modern finishes throughout. The gourmet kitchen features maple cabinetry, granite countertops, GE Monogram SS appliances & Sub-Zero refrigerator. Enjoy the built-in breakfast nook looking out onto the backyard, recessed lighting & stunning hardwood floors throughout, with tile in the kitchen and bathrooms. A bright living room with a skylight, shiplap wall & cozy fireplace. Updated bathrooms offer new shower walls, fresh paint, custom cabinetry, quartz countertops, Toto toilets, tile flooring & shiplap. Bedrooms are freshly painted with mirrored closet doors & clothes organizers. Landscaped yard, offering ample space for a peaceful oasis, a gunite pool ideal for warm weather, and a built-in BBQ. Additional upgrades include owned solar, EV car charger, dual fuel HVAC with energy efficient heating/cooling system w/heat pump (replaced in 12/2024), and tankless water heater! Facing East is perfect for enjoying afternoon backyard activities. Minutes to grocery stores, shopping, restaurants & with easy freeway access, this home is also within the San Jose Unified School District. Don't miss the opportunity to make this stunning home yours!
- Days on Market
- 13 days
- Current Status
- Active
- Original Price
- $1,698,000
- List Price
- $1,698,000
- On Market Date
- Apr 21, 2025
- Property Type
- Single Family Home
- Area
- 14 - Cambrian
- Zip Code
- 95118
- MLS ID
- ML82001332
- APN
- 569-07-089
- Year Built
- 1966
- Stories in Building
- 1
- Possession
- COE
- Data Source
- MLSL
- Origin MLS System
- MLSListings, Inc.
Almaden Elementary School
Public K-5 Elementary
Students: 303 Distance: 0.2mi
Pioneer High School
Public 9-12 Secondary
Students: 1600 Distance: 0.3mi
Pine Hill School Second Start Learning D
Private 1-12 Special Education, Special Education Program, Combined Elementary And Secondary, Nonprofit
Students: 70 Distance: 0.4mi
The Learning Company & Academy
Private K Preschool Early Childhood Center, Elementary, Coed
Students: 5 Distance: 0.4mi
Our Shepherd's Academy
Private 2, 4-5, 7, 9-11 Combined Elementary And Secondary, Religious, Coed
Students: NA Distance: 0.5mi
Carden Academy of Almaden
Private K-8 Elementary, Coed
Students: 250 Distance: 0.6mi
- Bed
- 3
- Bath
- 2
- Stall Shower - 2+, Stone, Tile, Updated Bath
- Parking
- 2
- Attached Garage
- SQ FT
- 1,502
- SQ FT Source
- Unavailable
- Lot SQ FT
- 7,437.0
- Lot Acres
- 0.17073 Acres
- Pool Info
- Pool - Gunite, Pool - In Ground, Pool - Sweep
- Kitchen
- 220 Volt Outlet, Cooktop - Gas, Countertop - Granite, Dishwasher, Dual Fuel, Exhaust Fan, Garbage Disposal, Hood Over Range, Microwave, Refrigerator
- Cooling
- Central AC, Whole House / Attic Fan
- Dining Room
- Eat in Kitchen
- Disclosures
- NHDS Report
- Family Room
- Separate Family Room
- Flooring
- Hardwood, Tile
- Foundation
- Concrete Perimeter
- Fire Place
- Living Room
- Heating
- Central Forced Air
- Laundry
- In Garage, Washer / Dryer
- Possession
- COE
- Architectural Style
- Ranch
- Fee
- Unavailable
MLS and other Information regarding properties for sale as shown in Theo have been obtained from various sources such as sellers, public records, agents and other third parties. This information may relate to the condition of the property, permitted or unpermitted uses, zoning, square footage, lot size/acreage or other matters affecting value or desirability. Unless otherwise indicated in writing, neither brokers, agents nor Theo have verified, or will verify, such information. If any such information is important to buyer in determining whether to buy, the price to pay or intended use of the property, buyer is urged to conduct their own investigation with qualified professionals, satisfy themselves with respect to that information, and to rely solely on the results of that investigation.
School data provided by GreatSchools. School service boundaries are intended to be used as reference only. To verify enrollment eligibility for a property, contact the school directly.

