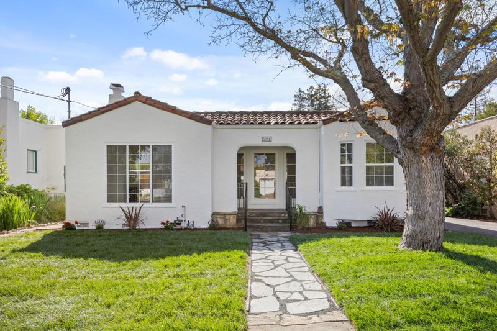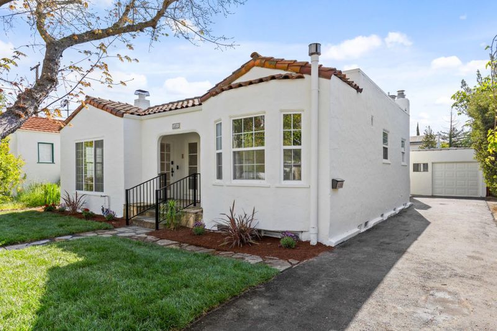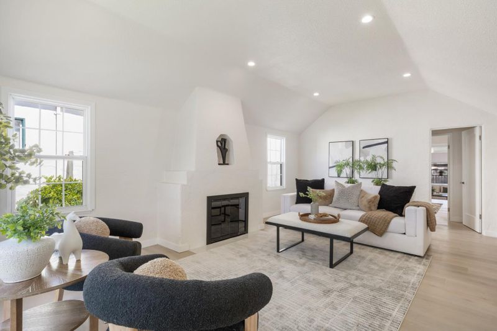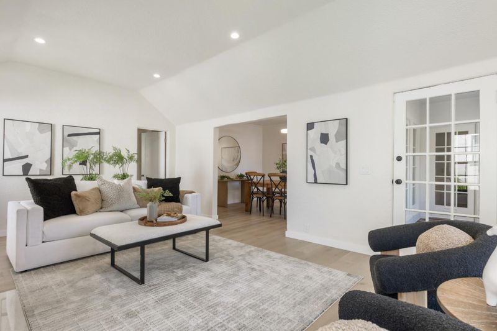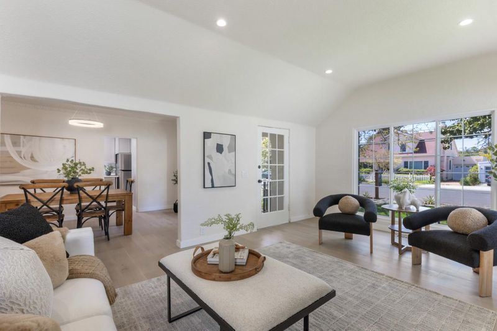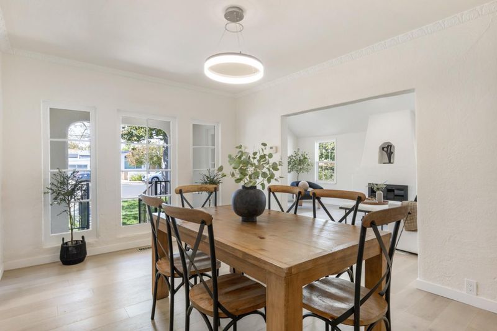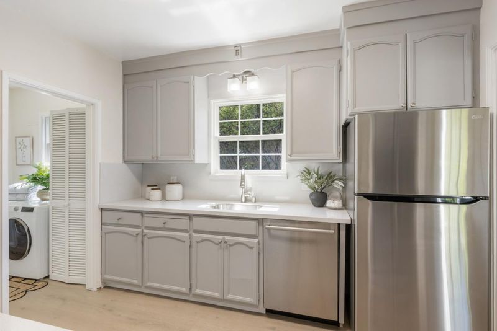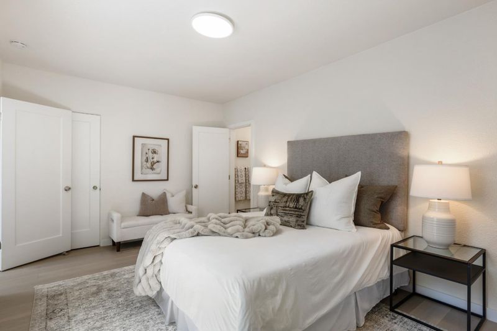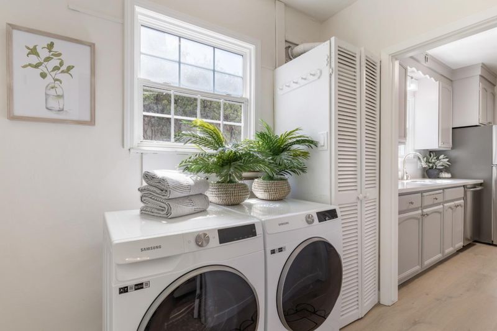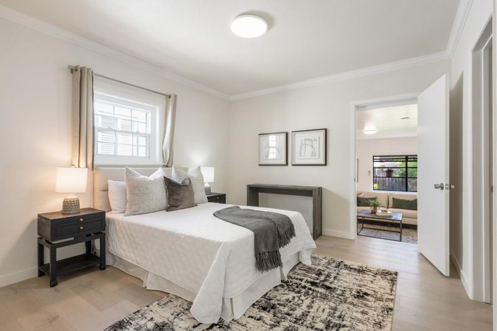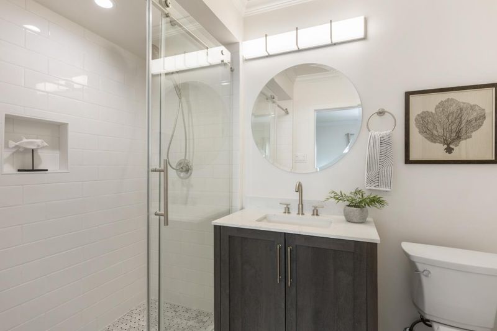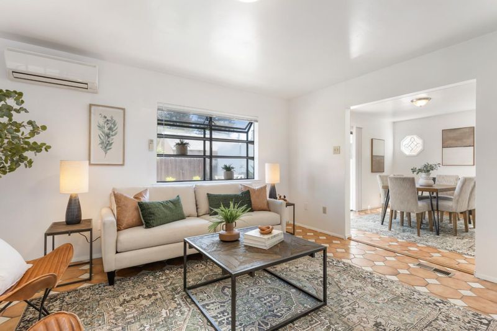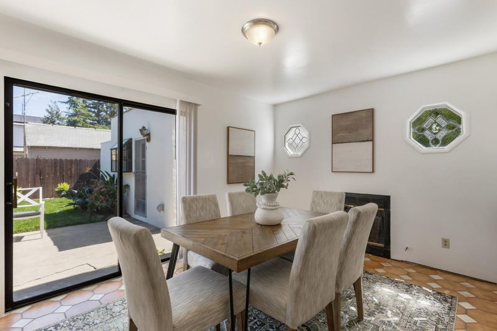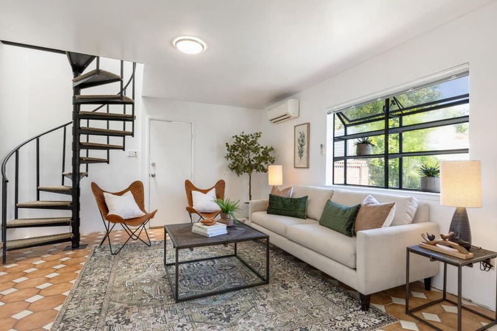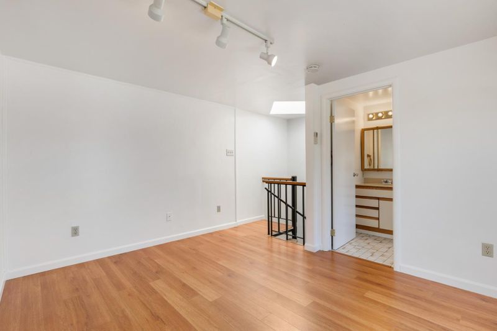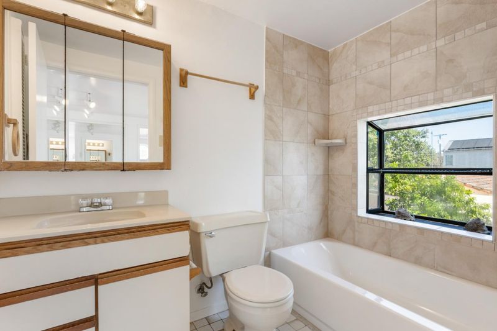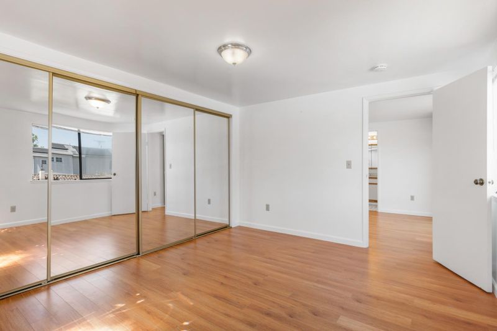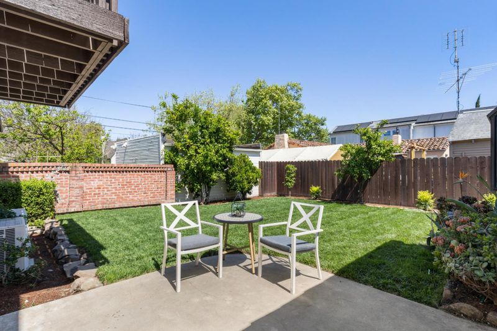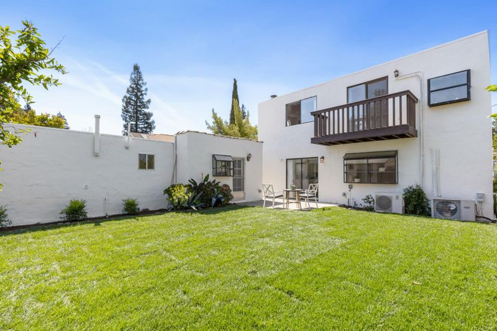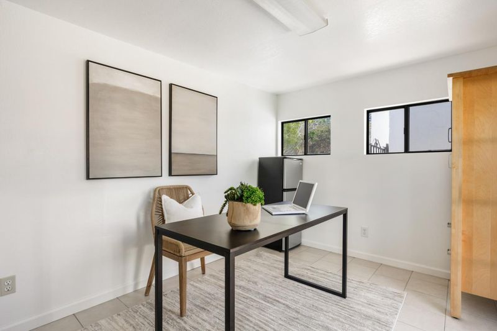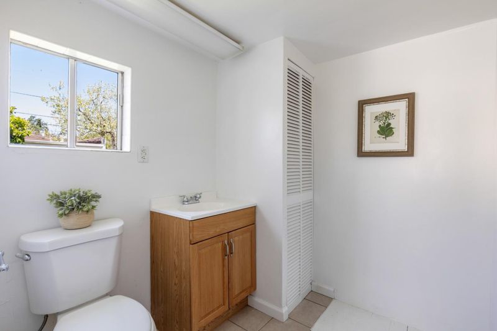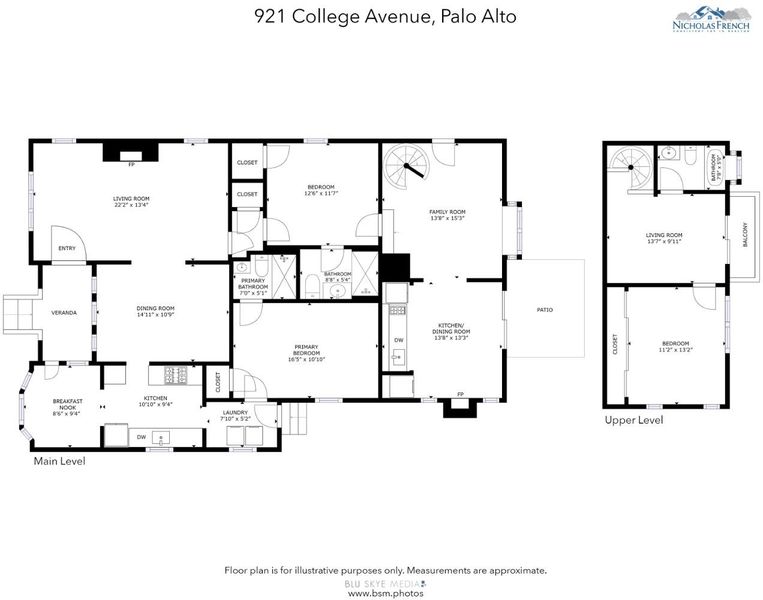
$3,295,000
2,038
SQ FT
$1,617
SQ/FT
921 College Avenue
@ Cornell Street - 236 - College, Palo Alto
- 3 Bed
- 3 Bath
- 3 Park
- 2,038 sqft
- PALO ALTO
-

Rare opportunity in coveted College Terrace! Just steps from Stanford University and vibrant California Ave, this beautifully renovated and expanded California Spanish-inspired home offers 3 bedrooms, 3 bathrooms, and over 2,000 sq ft of bright living space. Enjoy the best of both worlds with gorgeous original details like stunning moldings, graceful archways, and charming picture windows, alongside thoughtful modern additions including a convenient second kitchen and a flexible family room with a separate living area ideal for extended family or guests. Featuring brand new wide plank hardwood flooring, fresh interior and exterior paint, stylish new lighting fixtures, updated bathrooms and kitchen, and central air-conditioning. Located on an expansive nearly 6,000 sq ft lot with additional detached office or artist studio and with top Palo Alto schools: Escondido Elementary, Greene Middle, and Palo Alto High
- Days on Market
- 15 days
- Current Status
- Active
- Original Price
- $3,295,000
- List Price
- $3,295,000
- On Market Date
- Apr 22, 2025
- Property Type
- Single Family Home
- Area
- 236 - College
- Zip Code
- 94306
- MLS ID
- ML82003549
- APN
- 137-04-016
- Year Built
- 1926
- Stories in Building
- 1
- Possession
- Unavailable
- Data Source
- MLSL
- Origin MLS System
- MLSListings, Inc.
Escondido Elementary School
Public K-5 Elementary
Students: 535 Distance: 0.3mi
Living Wisdom School Of Palo Alto
Private PK-12 Religious, Nonprofit
Students: 90 Distance: 0.3mi
Casa Dei Bambini School
Private K-1
Students: 93 Distance: 0.3mi
Lucille M. Nixon Elementary School
Public K-5 Elementary
Students: 445 Distance: 0.7mi
Palo Alto Adult Education
Public n/a Adult Education
Students: NA Distance: 1.0mi
Barron Park Elementary School
Public K-5 Elementary, Coed
Students: 244 Distance: 1.0mi
- Bed
- 3
- Bath
- 3
- Shower over Tub - 1, Stall Shower - 2+, Updated Bath
- Parking
- 3
- Detached Garage, Gate / Door Opener, Workshop in Garage
- SQ FT
- 2,038
- SQ FT Source
- Unavailable
- Lot SQ FT
- 5,750.0
- Lot Acres
- 0.132002 Acres
- Kitchen
- Cooktop - Electric, Countertop - Quartz, Dishwasher, Exhaust Fan, Garbage Disposal, Hood Over Range, Oven - Built-In, Refrigerator
- Cooling
- Central AC, Window / Wall Unit
- Dining Room
- Breakfast Nook, Formal Dining Room
- Disclosures
- Natural Hazard Disclosure
- Family Room
- Separate Family Room
- Flooring
- Hardwood
- Foundation
- Concrete Perimeter
- Fire Place
- Wood Burning
- Heating
- Central Forced Air - Gas
- Laundry
- In Utility Room, Washer / Dryer
- Architectural Style
- Spanish
- Fee
- Unavailable
MLS and other Information regarding properties for sale as shown in Theo have been obtained from various sources such as sellers, public records, agents and other third parties. This information may relate to the condition of the property, permitted or unpermitted uses, zoning, square footage, lot size/acreage or other matters affecting value or desirability. Unless otherwise indicated in writing, neither brokers, agents nor Theo have verified, or will verify, such information. If any such information is important to buyer in determining whether to buy, the price to pay or intended use of the property, buyer is urged to conduct their own investigation with qualified professionals, satisfy themselves with respect to that information, and to rely solely on the results of that investigation.
School data provided by GreatSchools. School service boundaries are intended to be used as reference only. To verify enrollment eligibility for a property, contact the school directly.
