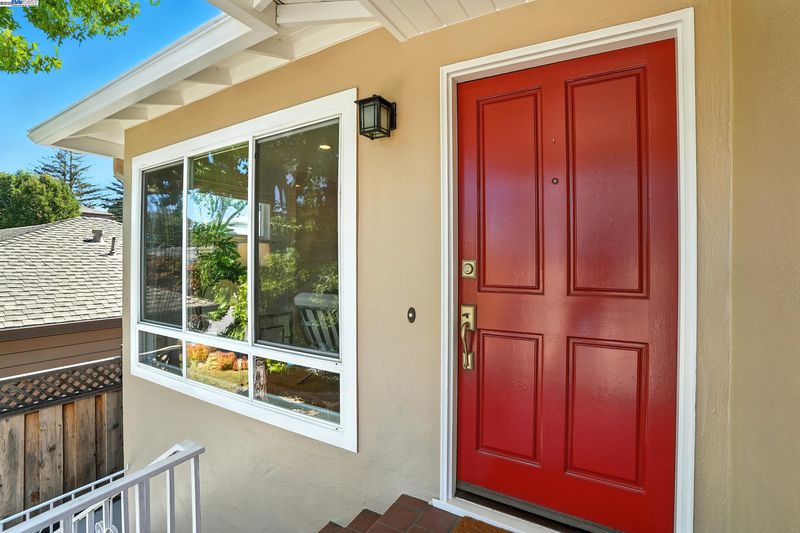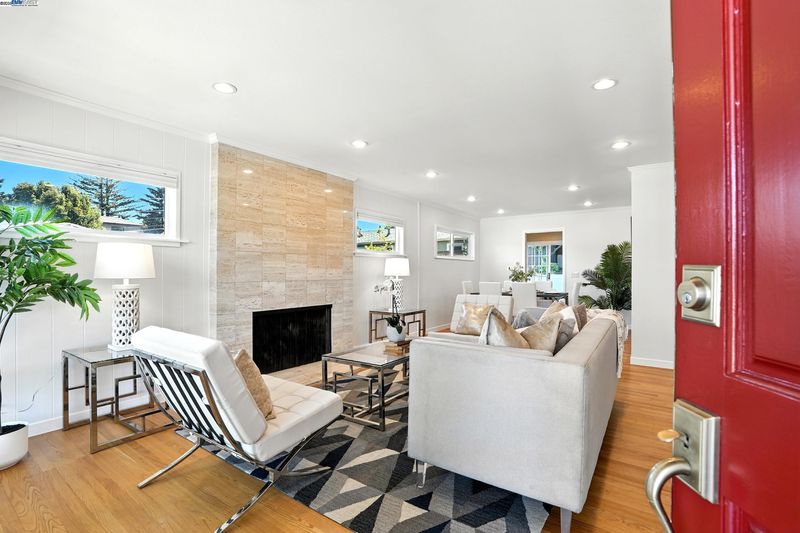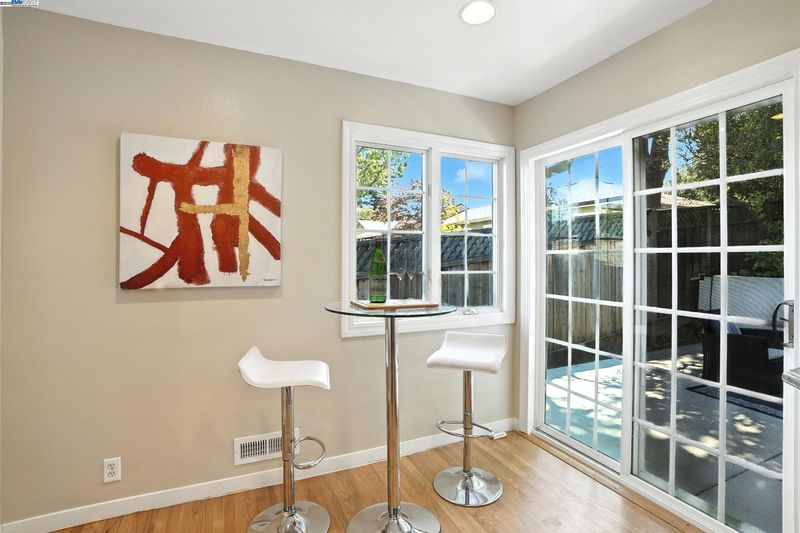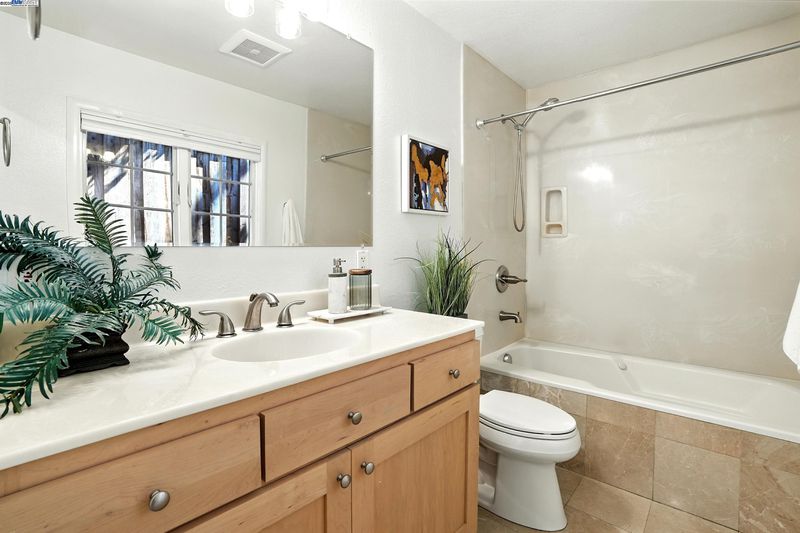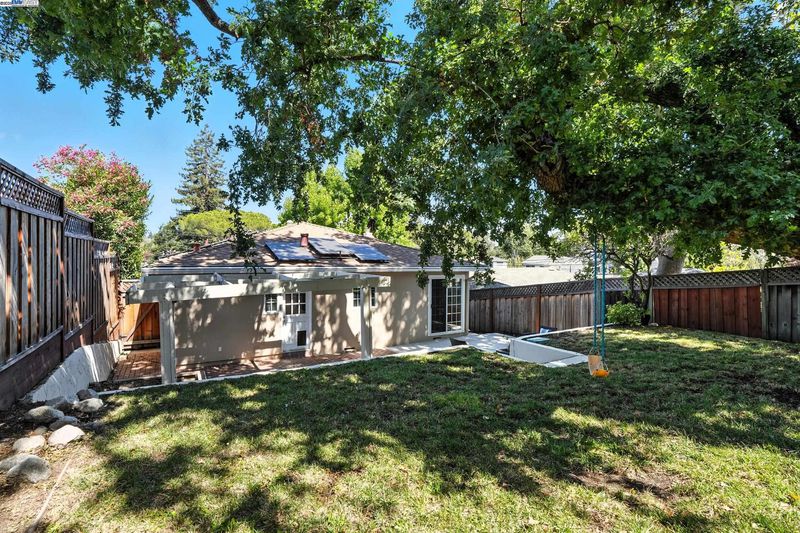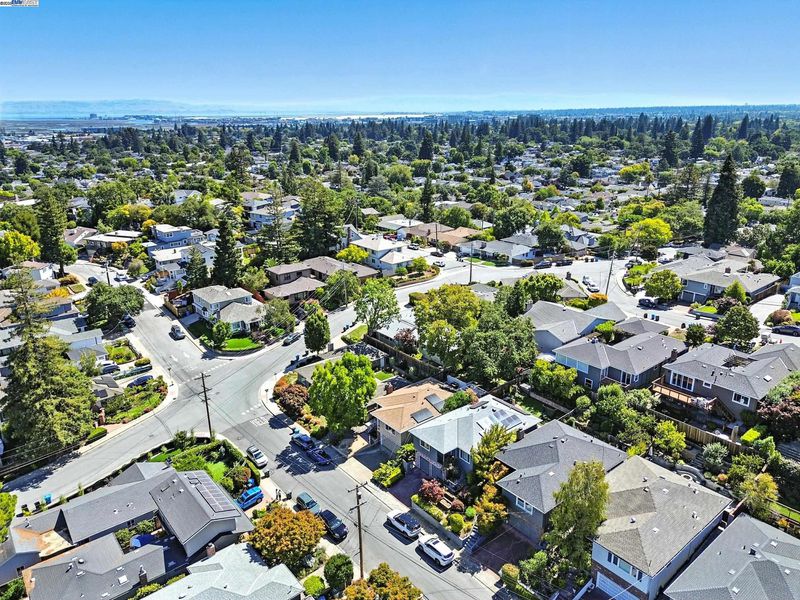
$1,895,000
1,330
SQ FT
$1,425
SQ/FT
166 Oakview Dr
@ Emerald Ave - Brittan Heights, San Carlos
- 2 Bed
- 2 Bath
- 2 Park
- 1,330 sqft
- San Carlos
-

-
Fri Sep 5, 5:00 pm - 7:00 pm
Open House Time, Please Come By.
-
Sat Sep 6, 1:00 pm - 4:00 pm
Open House Time, Please Come By.
-
Sun Sep 7, 2:00 pm - 4:00 pm
Open House Time, Please Come By.
Charming White Oaks Single-Family Home in Prime San Carlos Location. Welcome to 166 Oakview Dr, a beautifully maintained 2-bedroom, 2 bathroom residence. Nestled in the highly sough-after White Oaks Neighborhood, this home combines comfort, convenience, and timeless charm. Step inside to find a thoughtfully designed floor plan filled with natural light, creating a warm and inviting atmosphere. The spacious living area provides the perfect balance of functionality and style, while the two well-sized bedrooms and bathrooms offer privacy and comfort. Enjoyed the best of indoor-outdoor living with a private backyard ideal for entertaining, gardening, or simple relaxing. The home's prime location means you''re just a short stroll from vibrant San Carlos with its shops, dining, and community events, as well as nearby parks and top-rated schools. All contributing to the neighborhood's outstanding reputation. Additional highlights include: > Single-family residence with curb appeal in a quiet, tree-lined setting. > Walkable access to restaurants, cafes, and Caltrain. > Close proximity to highly regarded San Carlos schools. > Easy commuting access to Highway 101 and 280. > New roof, solar panels, EV charging in garage, and earthquake retrofit.
- Current Status
- New
- Original Price
- $1,895,000
- List Price
- $1,895,000
- On Market Date
- Aug 27, 2025
- Property Type
- Detached
- D/N/S
- Brittan Heights
- Zip Code
- 94070
- MLS ID
- 41109458
- APN
- 051226490
- Year Built
- 1953
- Stories in Building
- 2
- Possession
- Close Of Escrow
- Data Source
- MAXEBRDI
- Origin MLS System
- BAY EAST
White Oaks Elementary School
Charter K-3 Elementary
Students: 306 Distance: 0.4mi
Clifford Elementary School
Public K-8 Elementary
Students: 742 Distance: 0.5mi
Brittan Acres Elementary School
Charter K-3 Elementary
Students: 395 Distance: 0.5mi
Arbor Bay School
Private K-8 Special Education, Special Education Program, Elementary, Nonprofit
Students: 45 Distance: 0.6mi
St. Charles Elementary School
Private K-8 Elementary, Religious, Coed
Students: 300 Distance: 0.6mi
Arroyo
Public 4-5
Students: 288 Distance: 0.7mi
- Bed
- 2
- Bath
- 2
- Parking
- 2
- Attached, Electric Vehicle Charging Station(s), Garage Door Opener, Side By Side
- SQ FT
- 1,330
- SQ FT Source
- Public Records
- Lot SQ FT
- 4,399.0
- Lot Acres
- 0.1 Acres
- Pool Info
- None
- Kitchen
- Dishwasher, Plumbed For Ice Maker, Free-Standing Range, Refrigerator, Dryer, Washer, Tankless Water Heater, Breakfast Nook, Counter - Solid Surface, Disposal, Ice Maker Hookup, Pantry, Range/Oven Free Standing
- Cooling
- Other, Room Air
- Disclosures
- Nat Hazard Disclosure, Disclosure Package Avail
- Entry Level
- Exterior Details
- Back Yard, Sprinklers Automatic, Sprinklers Front, Landscape Front
- Flooring
- Hardwood Flrs Throughout, Vinyl
- Foundation
- Fire Place
- Wood Burning
- Heating
- Central, Fireplace(s)
- Laundry
- Dryer, Laundry Room, Washer, Sink
- Upper Level
- 2 Bedrooms, 2 Baths, Laundry Facility
- Main Level
- Other
- Possession
- Close Of Escrow
- Basement
- Crawl Space
- Architectural Style
- None
- Construction Status
- Existing
- Additional Miscellaneous Features
- Back Yard, Sprinklers Automatic, Sprinklers Front, Landscape Front
- Location
- Level, Rectangular Lot, Back Yard, Landscaped, Sprinklers In Rear
- Roof
- Composition Shingles
- Water and Sewer
- Public
- Fee
- Unavailable
MLS and other Information regarding properties for sale as shown in Theo have been obtained from various sources such as sellers, public records, agents and other third parties. This information may relate to the condition of the property, permitted or unpermitted uses, zoning, square footage, lot size/acreage or other matters affecting value or desirability. Unless otherwise indicated in writing, neither brokers, agents nor Theo have verified, or will verify, such information. If any such information is important to buyer in determining whether to buy, the price to pay or intended use of the property, buyer is urged to conduct their own investigation with qualified professionals, satisfy themselves with respect to that information, and to rely solely on the results of that investigation.
School data provided by GreatSchools. School service boundaries are intended to be used as reference only. To verify enrollment eligibility for a property, contact the school directly.

