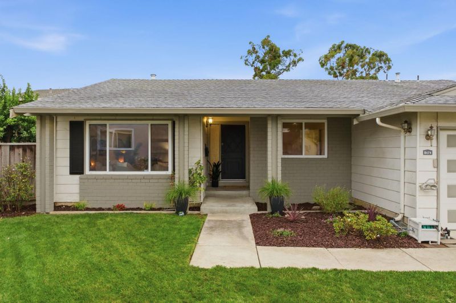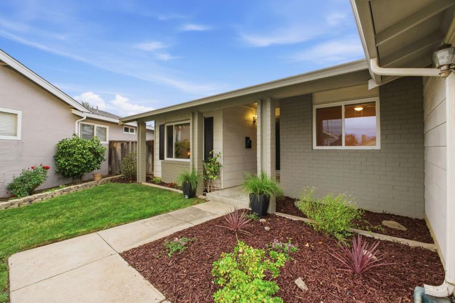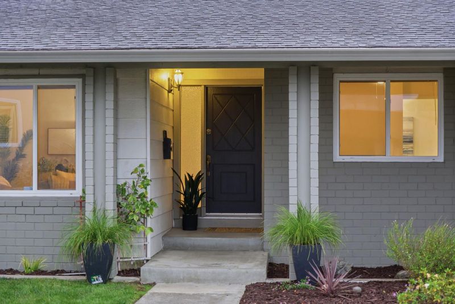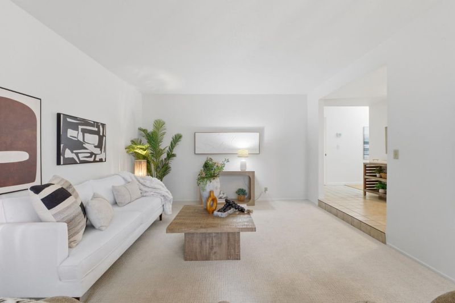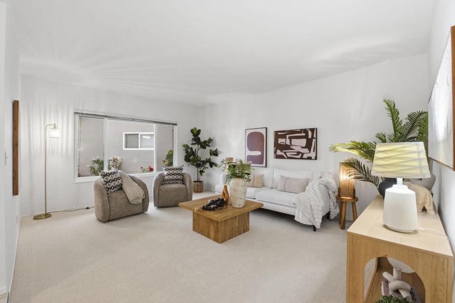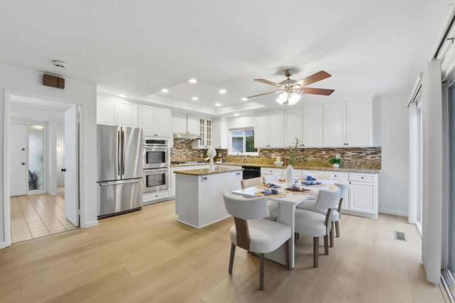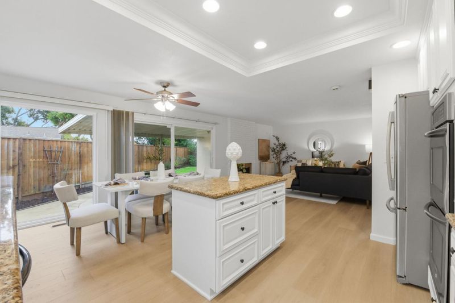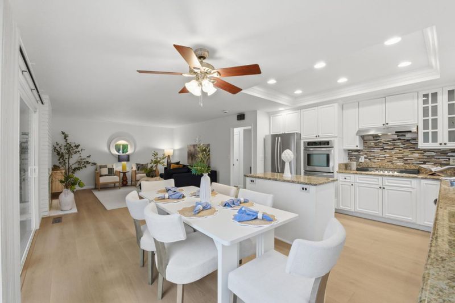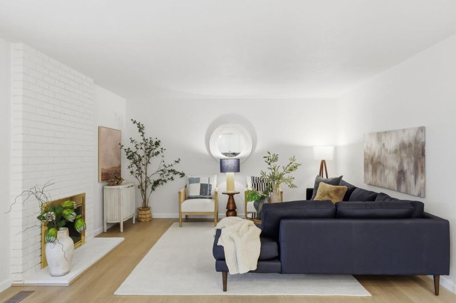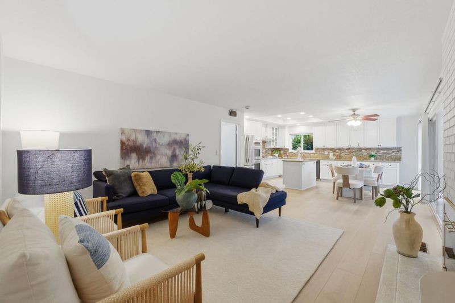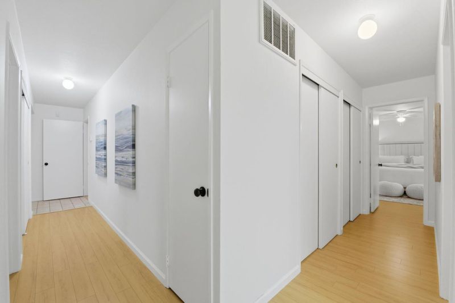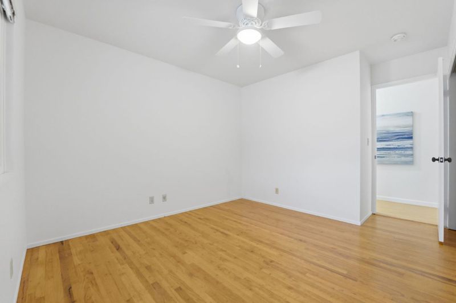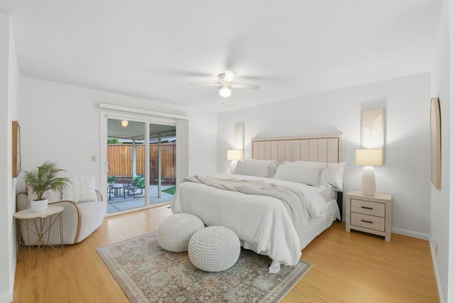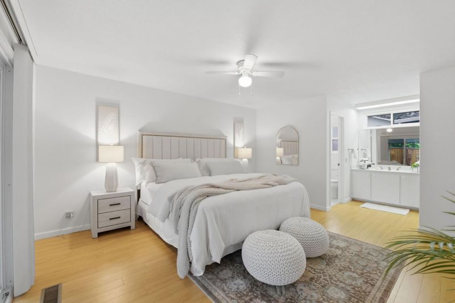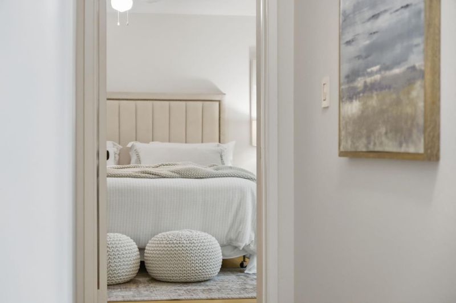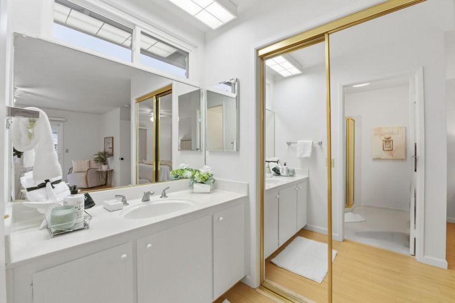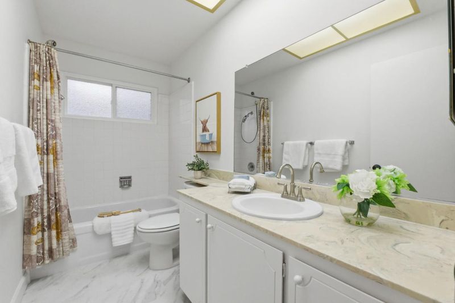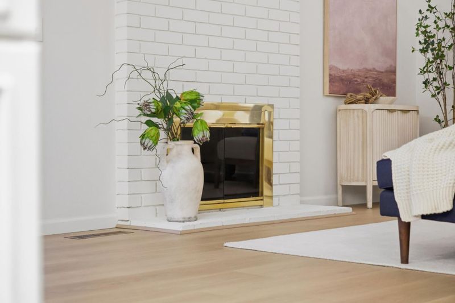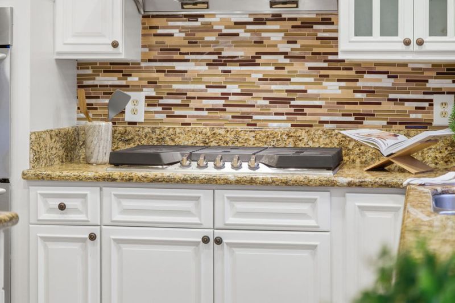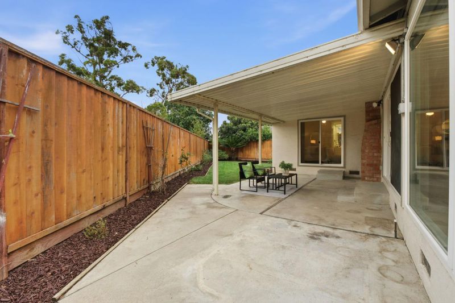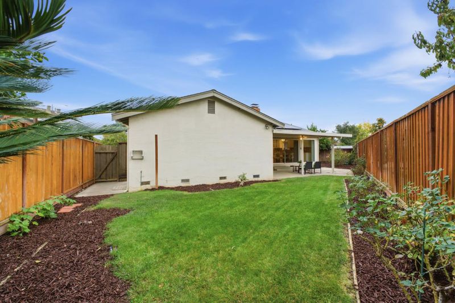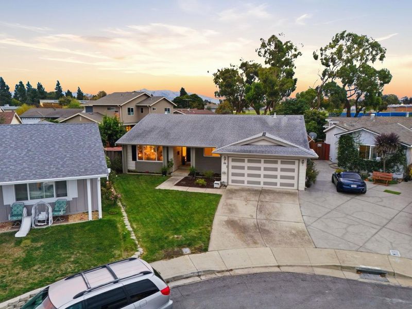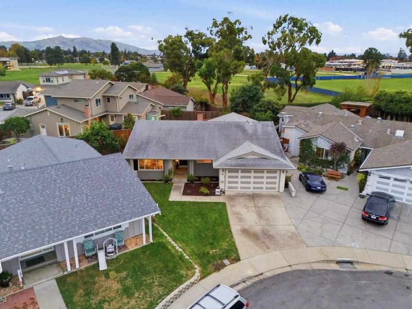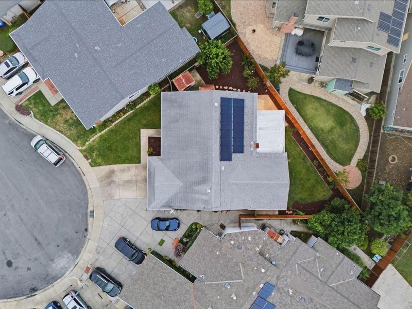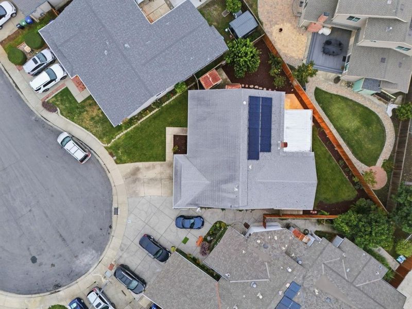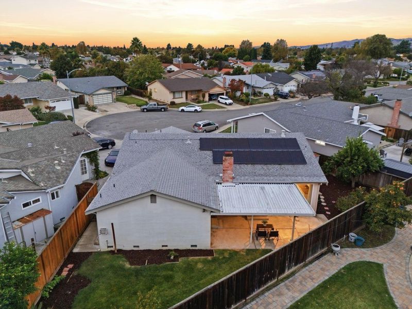
$1,799,000
1,688
SQ FT
$1,066
SQ/FT
3474 Hudson Place
@ Nicolet Ave - 3700 - Fremont, Fremont
- 3 Bed
- 2 Bath
- 2 Park
- 1,688 sqft
- FREMONT
-

Welcome to 3474 Hudson Place, a comfortable, single-story home tucked at the end of a peaceful cul-de-sac in Fremont's well-loved Brookvale neighborhood. With approx. 1,688 sf of living space on a generous lot, this 3-bedroom, 2-bath home offers a practical layout with good flow between the living, dining, and kitchen areas - great for family life, hosting guests, or everyday routines. The kitchen is tastefully updated with a gas cook-top, stainless refrigerator, top of the line cabinetry, extra storage and an island for extra prep. space. The kitchen opens to the dining area, which has a sliding glass door to the backyard. The back and side yards feature mature roses bushes, fruit trees and a covered patio, giving you room for outdoor gatherings, a play area, or even a future vegetable garden. The attached garage adds secure parking and extra storage. Families will appreciate being close to some of Fremont's top schoolsBrookvale Elementary, Thornton Middle, and American High. The location also offers easy access to shopping, parks, and major commute routes like I-880 and BART, making daily travel simple and convenient. If you've been looking for a well-located Fremont home in a quiet neighborhood with strong schools and a welcoming community, this is a wonderful opportunity!
- Days on Market
- 9 days
- Current Status
- Active
- Original Price
- $1,799,000
- List Price
- $1,799,000
- On Market Date
- Nov 17, 2025
- Property Type
- Single Family Home
- Area
- 3700 - Fremont
- Zip Code
- 94536
- MLS ID
- ML82027657
- APN
- 501-1804-006
- Year Built
- 1971
- Stories in Building
- 1
- Possession
- Negotiable
- Data Source
- MLSL
- Origin MLS System
- MLSListings, Inc.
Brookvale Elementary School
Public K-6 Elementary
Students: 708 Distance: 0.2mi
Bethel Christian Academy
Private K-8 Elementary, Religious, Coed
Students: 45 Distance: 0.2mi
American High School
Public 9-12 Secondary
Students: 2448 Distance: 0.3mi
Oliveira Elementary School
Public K-6 Elementary
Students: 885 Distance: 0.5mi
Thornton Junior High School
Public 7-8 Middle
Students: 1297 Distance: 0.8mi
Patterson Elementary School
Public K-6 Elementary
Students: 786 Distance: 0.8mi
- Bed
- 3
- Bath
- 2
- Shower over Tub - 1, Stall Shower
- Parking
- 2
- Attached Garage
- SQ FT
- 1,688
- SQ FT Source
- Unavailable
- Lot SQ FT
- 6,051.0
- Lot Acres
- 0.138912 Acres
- Kitchen
- Cooktop - Gas, Countertop - Granite, Exhaust Fan, Garbage Disposal, Island, Oven - Built-In, Pantry, Refrigerator
- Cooling
- Ceiling Fan, Central AC
- Dining Room
- Dining Area
- Disclosures
- NHDS Report
- Family Room
- Kitchen / Family Room Combo
- Flooring
- Carpet, Hardwood, Vinyl / Linoleum
- Foundation
- Crawl Space
- Fire Place
- Wood Burning
- Heating
- Forced Air
- Laundry
- Dryer, In Utility Room, Washer
- Possession
- Negotiable
- Fee
- Unavailable
MLS and other Information regarding properties for sale as shown in Theo have been obtained from various sources such as sellers, public records, agents and other third parties. This information may relate to the condition of the property, permitted or unpermitted uses, zoning, square footage, lot size/acreage or other matters affecting value or desirability. Unless otherwise indicated in writing, neither brokers, agents nor Theo have verified, or will verify, such information. If any such information is important to buyer in determining whether to buy, the price to pay or intended use of the property, buyer is urged to conduct their own investigation with qualified professionals, satisfy themselves with respect to that information, and to rely solely on the results of that investigation.
School data provided by GreatSchools. School service boundaries are intended to be used as reference only. To verify enrollment eligibility for a property, contact the school directly.

