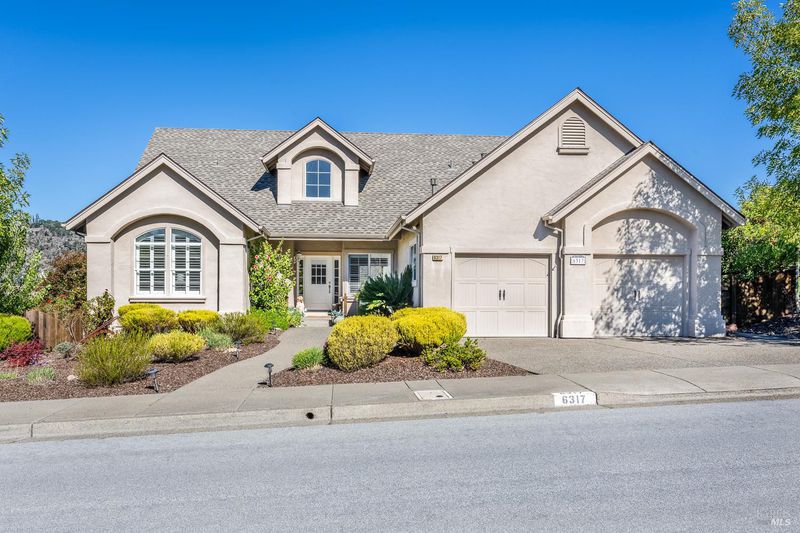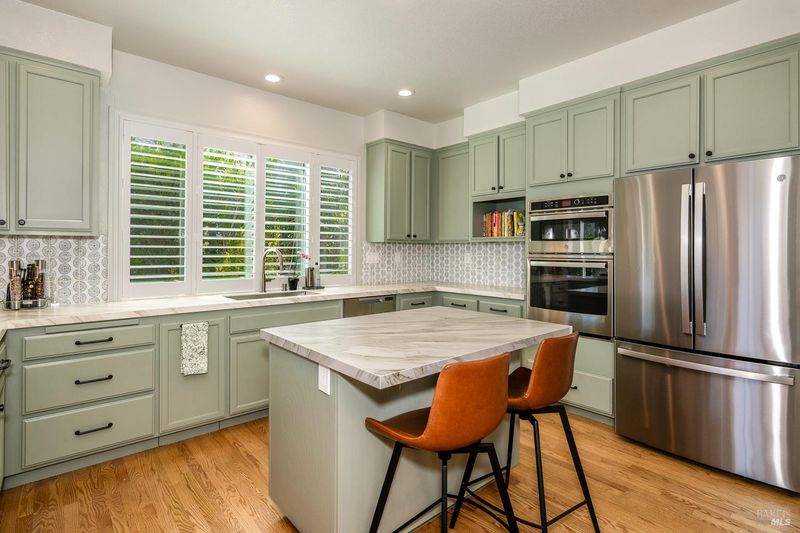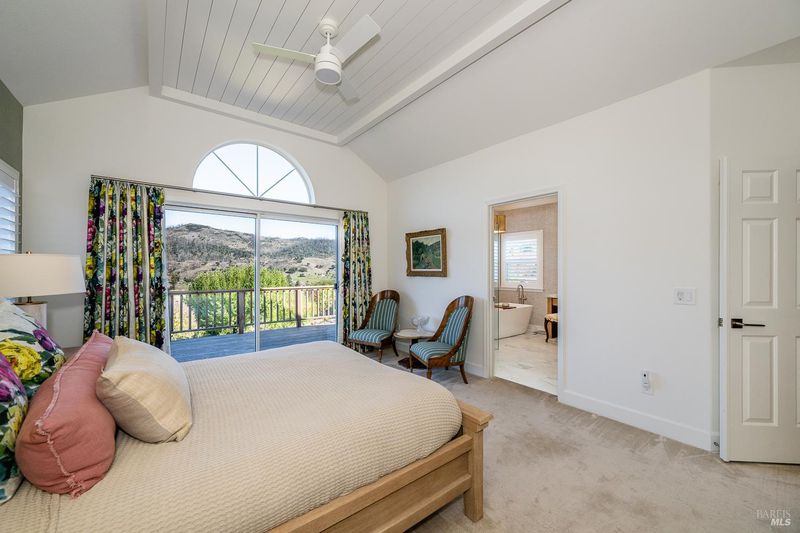
$1,349,000
2,281
SQ FT
$591
SQ/FT
6317 Meadowridge Drive
@ Stonebridge Dr. - Oakmont, Santa Rosa
- 3 Bed
- 3 (2/1) Bath
- 4 Park
- 2,281 sqft
- Santa Rosa
-

This exceptional El Verano floorplan - 2281 sq. ft. with 2.5baths - has been masterfully remodeled with uncompromising craftsmanship and design. Upon entry, half walls and faux posts have been removed to create an effortless, open flow. The kitchen, primary bath and hall bath feature stunning Calacatta Neolith Quartz counters, complemented by rift-sawn cabinetry in the hall and primary baths. The kitchen offers abundant storage, including an added pantry, and is equipped with stainless steel GE appliances, highlighted by a 5-burner gas range and a Fisher & Paykel dishwasher. The family room showcases and open wood-beam ceiling with tongue and groove detailing, while a double sided fireplace warms both the living and family rooms. Hunter-Douglas power shades easily filter the sunlight. The luxurious primary bath includes a freestanding jetted spa tub and a roll-in shower with Calacatta penny tile accents. The primary bedroom, living room and family room each offer easy access to the expanded deck, where panoramic views set the perfect backdrop for relaxation or entertaining. Laundry room includes newer washer & dryer. The approx 1/3 acre offers a lower patio, lawn and fruit trees. New Roof. Two-car garage with plenty of storage and an accessibility ramp.
- Days on Market
- 11 days
- Current Status
- Active
- Original Price
- $1,349,000
- List Price
- $1,349,000
- On Market Date
- Nov 15, 2025
- Property Type
- Single Family Residence
- Area
- Oakmont
- Zip Code
- 95409
- MLS ID
- 325096776
- APN
- 016-800-032-000
- Year Built
- 1994
- Stories in Building
- Unavailable
- Possession
- Close Of Escrow
- Data Source
- BAREIS
- Origin MLS System
Heidi Hall's New Song Isp
Private K-12
Students: NA Distance: 1.1mi
Austin Creek Elementary School
Public K-6 Elementary
Students: 387 Distance: 1.3mi
Rincon Valley Charter School
Charter K-8 Middle
Students: 361 Distance: 2.2mi
Sequoia Elementary School
Public K-6 Elementary
Students: 400 Distance: 2.2mi
Whited Elementary Charter School
Charter K-6 Elementary
Students: 406 Distance: 2.5mi
Strawberry Elementary School
Public 4-6 Elementary
Students: 397 Distance: 2.5mi
- Bed
- 3
- Bath
- 3 (2/1)
- Jetted Tub, Quartz, Tile
- Parking
- 4
- Attached, Garage Door Opener, Garage Facing Front, Interior Access
- SQ FT
- 2,281
- SQ FT Source
- Assessor Agent-Fill
- Lot SQ FT
- 17,835.0
- Lot Acres
- 0.4094 Acres
- Kitchen
- Breakfast Area, Island, Kitchen/Family Combo, Pantry Cabinet, Quartz Counter
- Cooling
- Ceiling Fan(s), Central
- Dining Room
- Dining/Living Combo, Formal Area
- Family Room
- Cathedral/Vaulted, Deck Attached, Open Beam Ceiling, View
- Living Room
- Deck Attached, View
- Flooring
- Carpet, Quartz, Tile, Wood, See Remarks
- Foundation
- Concrete Grid
- Fire Place
- Double Sided, Family Room, Gas Starter, Living Room, Raised Hearth
- Heating
- Central
- Laundry
- Cabinets, Dryer Included, Ground Floor, Inside Room, Washer Included
- Main Level
- Bedroom(s), Dining Room, Family Room, Full Bath(s), Garage, Kitchen, Living Room, Primary Bedroom
- Views
- Hills, Mountains, Panoramic
- Possession
- Close Of Escrow
- Architectural Style
- Contemporary
- * Fee
- $168
- Name
- Meadowstone and OVA
- Phone
- (707) 539-5810
- *Fee includes
- Common Areas, Management, Pool, and Recreation Facility
MLS and other Information regarding properties for sale as shown in Theo have been obtained from various sources such as sellers, public records, agents and other third parties. This information may relate to the condition of the property, permitted or unpermitted uses, zoning, square footage, lot size/acreage or other matters affecting value or desirability. Unless otherwise indicated in writing, neither brokers, agents nor Theo have verified, or will verify, such information. If any such information is important to buyer in determining whether to buy, the price to pay or intended use of the property, buyer is urged to conduct their own investigation with qualified professionals, satisfy themselves with respect to that information, and to rely solely on the results of that investigation.
School data provided by GreatSchools. School service boundaries are intended to be used as reference only. To verify enrollment eligibility for a property, contact the school directly.




























