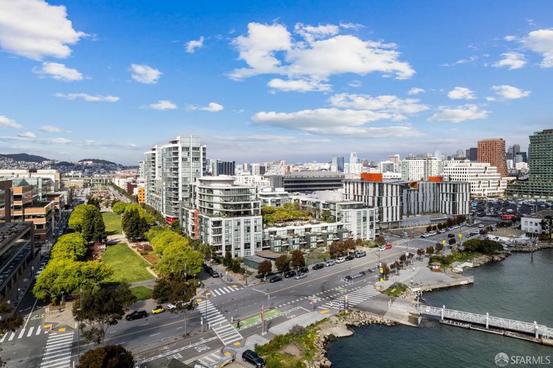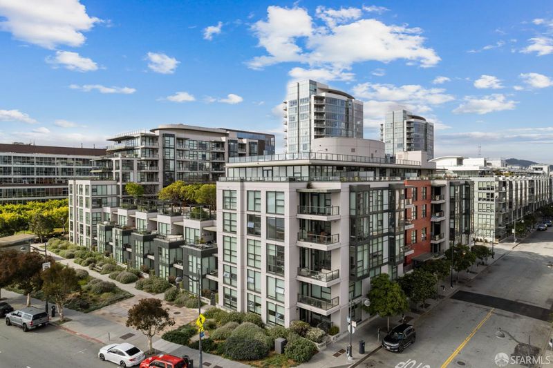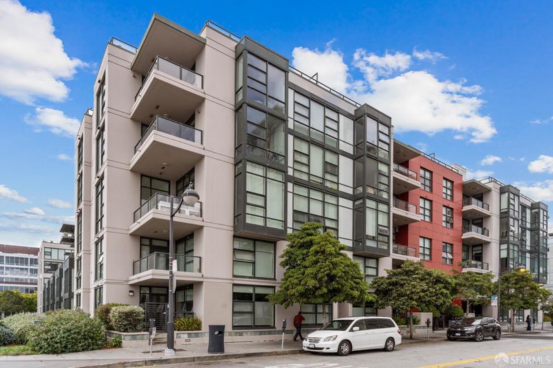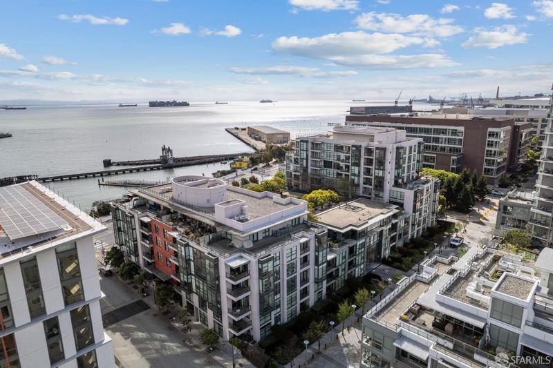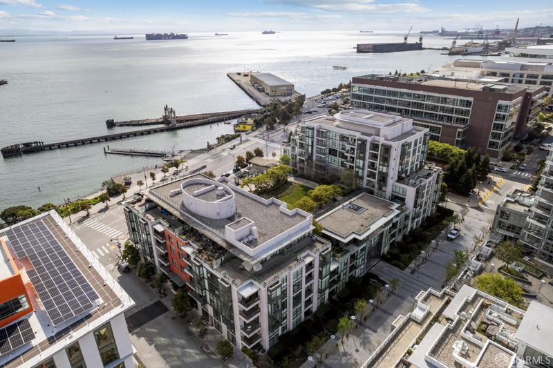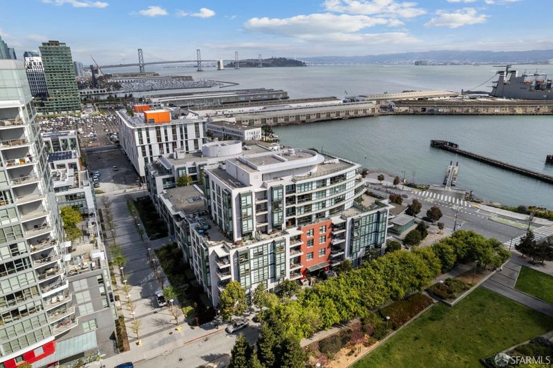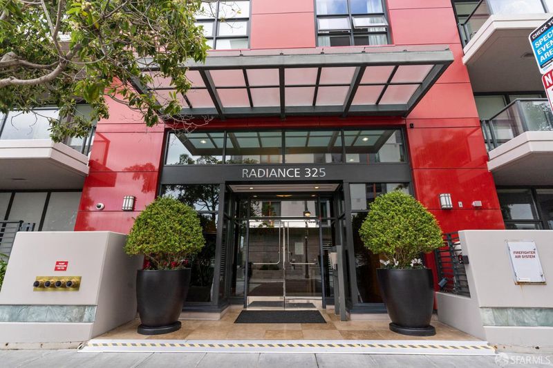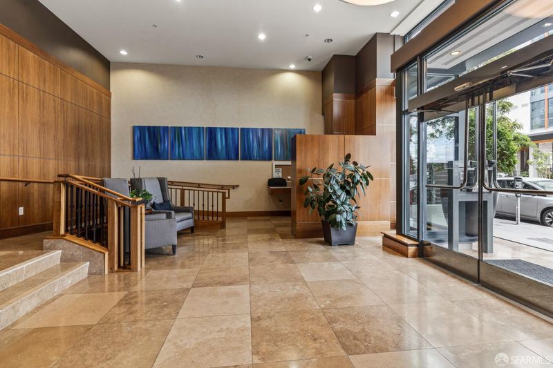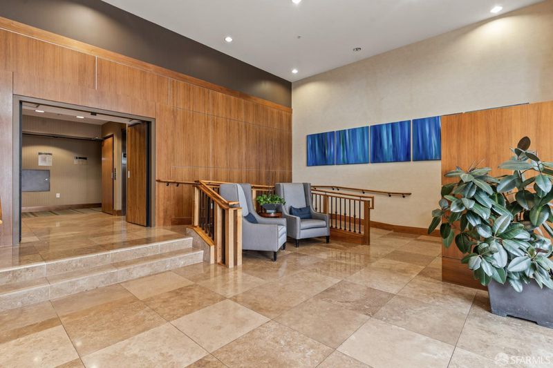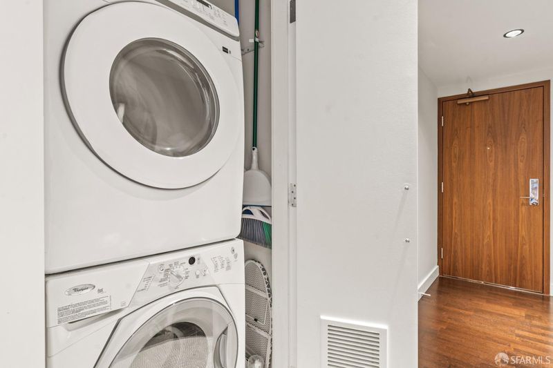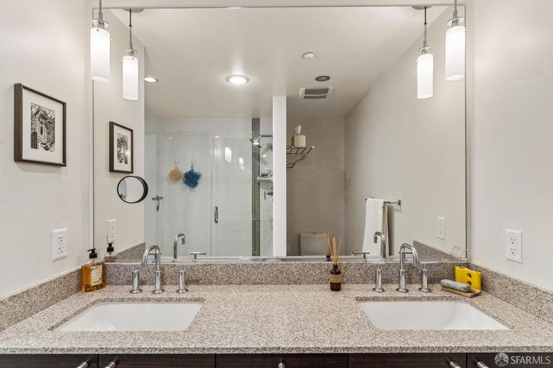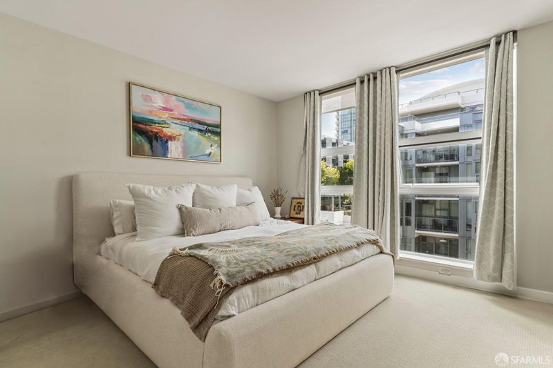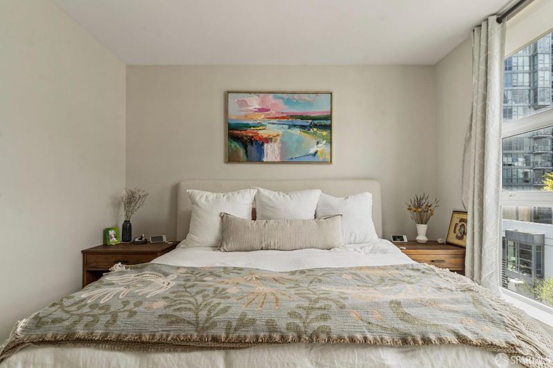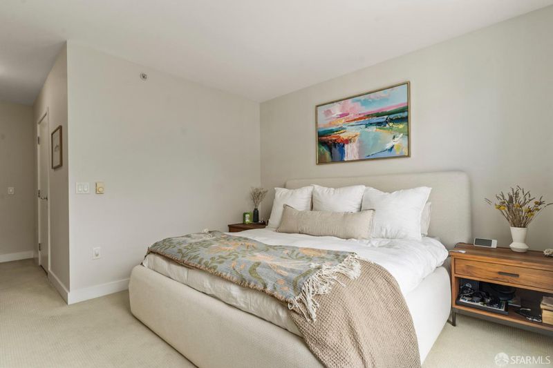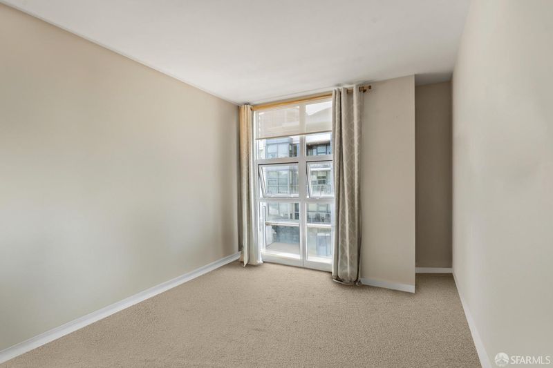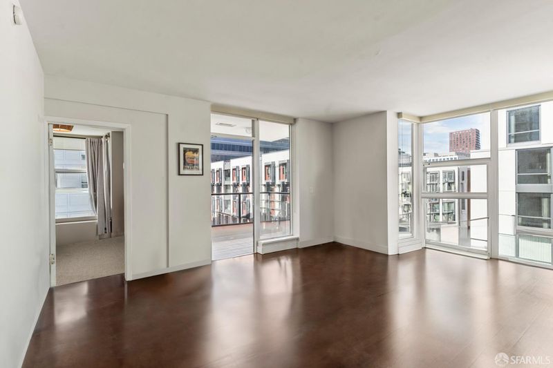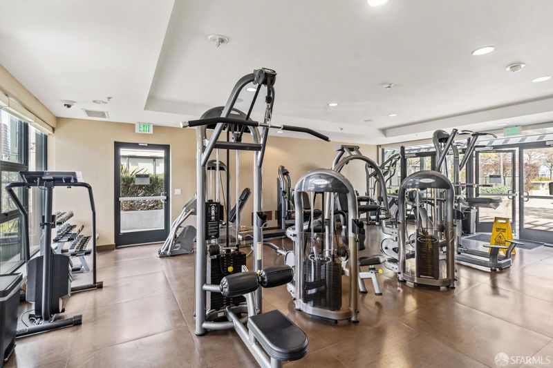
$1,850,000
1,673
SQ FT
$1,106
SQ/FT
325 China Basin St, #416
@ Terry A Francois Blvd - 9 - Mission Bay, San Francisco
- 2 Bed
- 2 Bath
- 1 Park
- 1,673 sqft
- San Francisco
-

Embrace the best of San Francisco living in the vibrant Mission Bay neighborhood. This bright and spacious 2-bedroom, 2-bathroom + den (which can convert to a 3rd bedroom), boasts an open-concept layout. With a gourmet kitchen, ceasarstone countertops, floor to ceiling windows and a sprawling living/dining space, this home offers a feeling of openness and luxury. The 8000sqft waterfront courtyard, with fitness center, bbq, fire pits and large gathering space, is on the same floor and just steps away from the unit.
- Days on Market
- 19 days
- Current Status
- Active
- Original Price
- $1,850,000
- List Price
- $1,850,000
- On Market Date
- Apr 10, 2025
- Property Type
- Condominium
- District
- 9 - Mission Bay
- Zip Code
- 94158
- MLS ID
- 425025384
- APN
- 8720-075
- Year Built
- 2008
- Stories in Building
- 1
- Number of Units
- 99
- Possession
- Subject To Tenant Rights
- Data Source
- SFAR
- Origin MLS System
AltSchool - Dogpatch
Private PK-1 Coed
Students: 60 Distance: 0.8mi
Altschool, Inc.
Private K-5
Students: 11 Distance: 0.8mi
La Scuola International School
Private PK-8 Elementary, Middle, Coed
Students: 250 Distance: 0.8mi
Live Oak School
Private K-8 Elementary, Coed
Students: 400 Distance: 0.9mi
Xian Yun Academy of the Arts California
Private 6-12 Middle, High, Core Knowledge
Students: 40 Distance: 0.9mi
Five Keys Independence High School (Sf Sheriff's)
Charter 9-12 Secondary
Students: 3417 Distance: 0.9mi
- Bed
- 2
- Bath
- 2
- Double Sinks, Tile
- Parking
- 1
- Attached, Boat Dock, Covered, Enclosed, Garage Door Opener, Interior Access, Side-by-Side
- SQ FT
- 1,673
- SQ FT Source
- Unavailable
- Lot SQ FT
- 58,215.0
- Lot Acres
- 1.3364 Acres
- Kitchen
- Breakfast Area, Pantry Cabinet, Quartz Counter, Stone Counter
- Dining Room
- Dining/Living Combo
- Exterior Details
- Balcony, BBQ Built-In, Fire Pit, Kitchen, Uncovered Courtyard
- Living Room
- Deck Attached, View
- Flooring
- Carpet, Tile, Wood
- Heating
- Electric
- Laundry
- Dryer Included, Inside Area, Inside Room, Laundry Closet, Washer Included, Washer/Dryer Stacked Included
- Main Level
- Bedroom(s), Dining Room, Family Room, Full Bath(s), Kitchen, Living Room, Primary Bedroom
- Views
- Bay, Bridges, City, Water
- Possession
- Subject To Tenant Rights
- Architectural Style
- Contemporary
- Special Listing Conditions
- Pending Litigation
- * Fee
- $1,235
- Name
- Radiance HOA
- *Fee includes
- Common Areas, Elevator, Insurance on Structure, Maintenance Exterior, Maintenance Grounds, Management, Recreation Facility, Roof, Security, Sewer, Trash, and Water
MLS and other Information regarding properties for sale as shown in Theo have been obtained from various sources such as sellers, public records, agents and other third parties. This information may relate to the condition of the property, permitted or unpermitted uses, zoning, square footage, lot size/acreage or other matters affecting value or desirability. Unless otherwise indicated in writing, neither brokers, agents nor Theo have verified, or will verify, such information. If any such information is important to buyer in determining whether to buy, the price to pay or intended use of the property, buyer is urged to conduct their own investigation with qualified professionals, satisfy themselves with respect to that information, and to rely solely on the results of that investigation.
School data provided by GreatSchools. School service boundaries are intended to be used as reference only. To verify enrollment eligibility for a property, contact the school directly.
