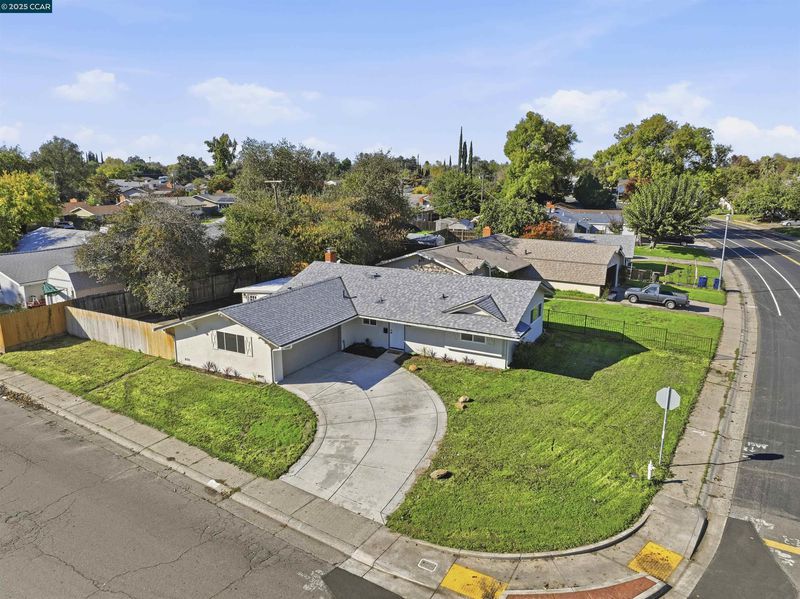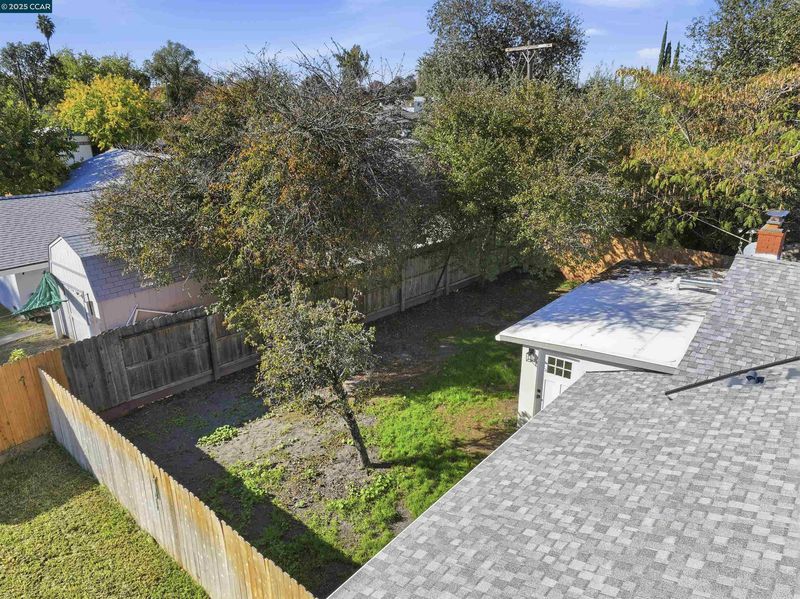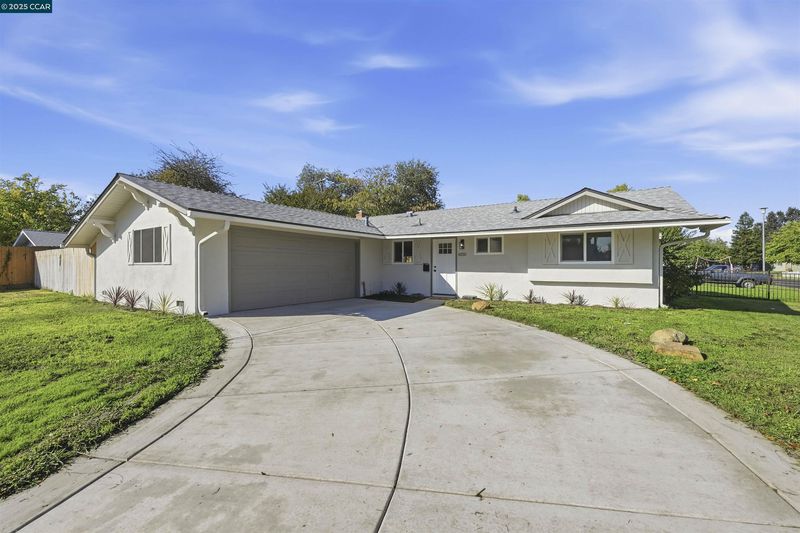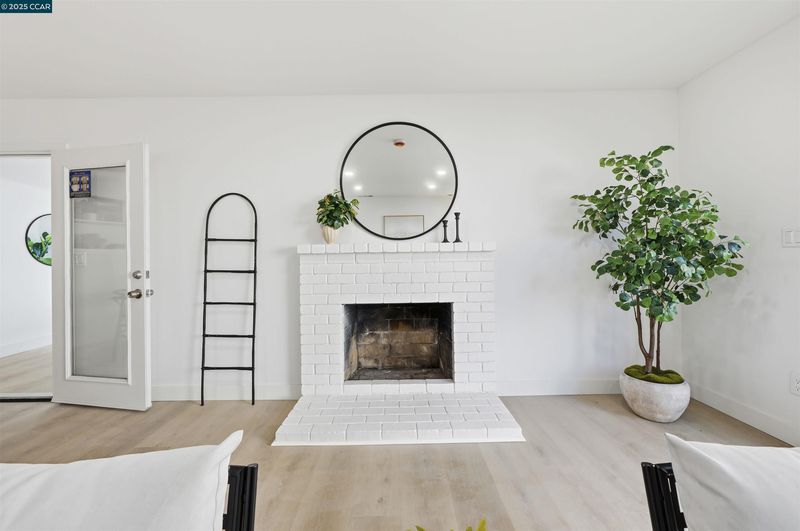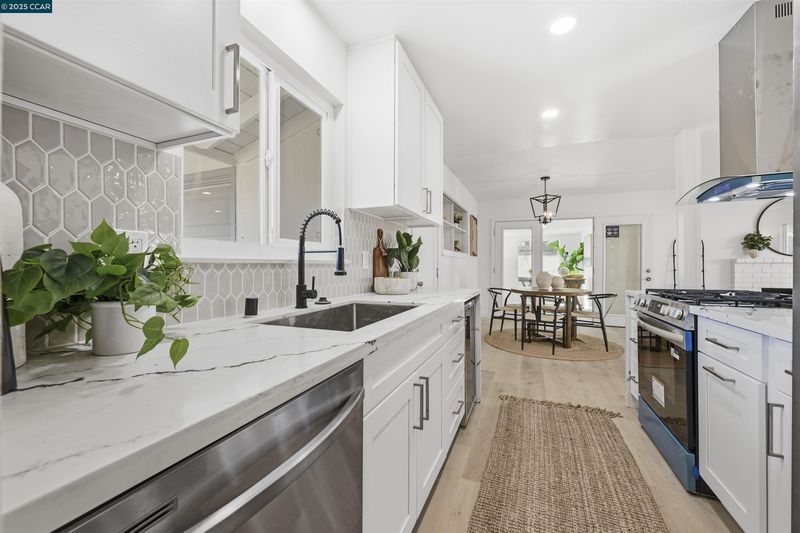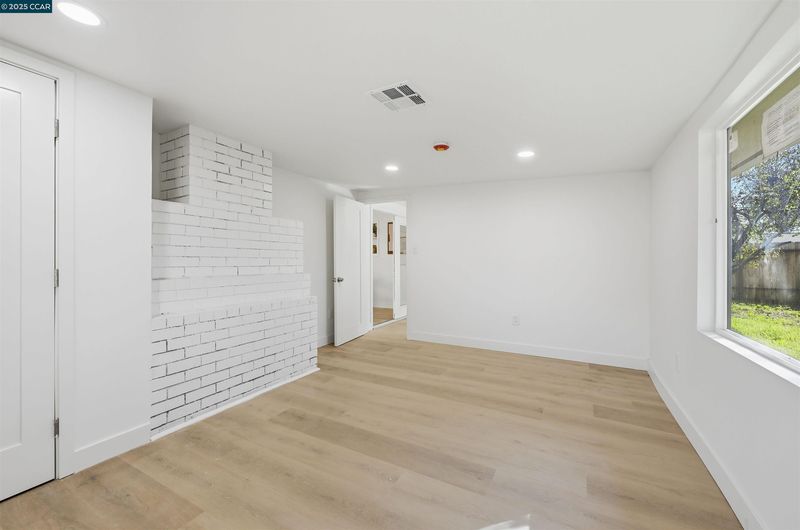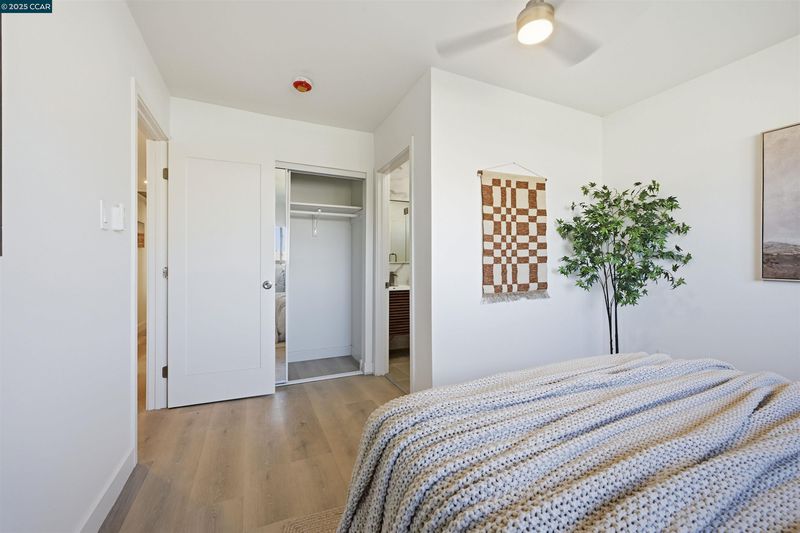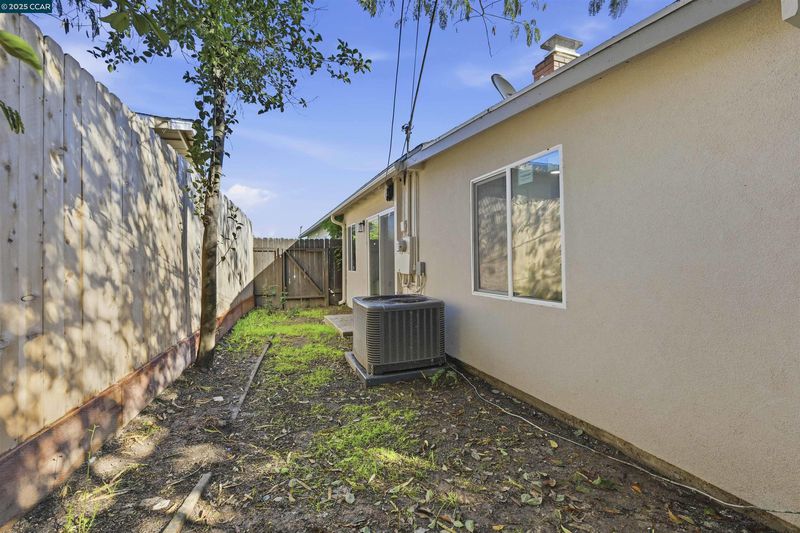
$479,000
1,346
SQ FT
$356
SQ/FT
8255 Lichen Dr
@ Antelope - Other, Citrus Heights
- 4 Bed
- 2 Bath
- 2 Park
- 1,346 sqft
- Citrus Heights
-

-
Tue Nov 25, 3:00 pm - 6:00 pm
Open House Tuesday, Nov. 25, 2025 from 3-6pm. Join us for a tour of this beautifully maintained home. Bring your questions—agent on site to help!
Welcome to 8255 Lichen Dr., Citrus Heights Beautifully upgraded 4-bedroom, 2-bath home, comes with a 296 sqft addition, this creates the 4th bedroom. The master suite is complete with a remodeled bedroom and a newly added bathroom, perfect for families or guests. All bathrooms have been fully updated with new tile, cabinets, and faucets. Luxury LVP flooring flows throughout the home, and the bright living room opens to the backyard through a new sliding door, with new lighting adding warmth and brightness. The renovated kitchen features new cabinetry, countertops, new stainless steel appliances, including, a gas stove and wine fridge. New doors, roof, driveway, and an epoxy garage floor add to the home’s thoughtful upgrades. Safety is reinforced with hardwired smoke alarms and a fire sprinkler in the addition, all installed to current building standards. A new lawn sprinkler system helps care for the yard. Cozy, inviting, and convenient, this home is located near Sunrise MarketPlace and Sunrise Mall, within walking distance to Lichen K-8, and in close proximity to Sylvan Middle School and Mesa Verde High School. Move-in ready and full of charm, 8255 Lichen Dr. is the perfect place to begin your next chapter. Open House Tues. Nov 25, 2025 3-6pm
- Current Status
- New
- Original Price
- $479,000
- List Price
- $479,000
- On Market Date
- Nov 23, 2025
- Property Type
- Detached
- D/N/S
- Other
- Zip Code
- 95621
- MLS ID
- 41118073
- APN
- 2090142012000
- Year Built
- 1960
- Stories in Building
- 1
- Possession
- Close Of Escrow
- Data Source
- MAXEBRDI
- Origin MLS System
- CONTRA COSTA
Lichen K-8
Public K-8 Elementary
Students: 555 Distance: 0.1mi
Gillette Home
Private K-12 Coed
Students: NA Distance: 0.4mi
Grand Oaks Elementary School
Public K-5 Elementary
Students: 292 Distance: 0.5mi
St. Albans Country Day School
Private K-8 Elementary, Coed
Students: 240 Distance: 0.5mi
Valley Christian Academy
Private K-12 Religious, Nonprofit
Students: 238 Distance: 0.6mi
Valley Christian Academy
Private PK-12 Combined Elementary And Secondary, Religious, Coed
Students: 275 Distance: 0.7mi
- Bed
- 4
- Bath
- 2
- Parking
- 2
- Attached, Space Per Unit - 2, Garage Faces Front
- SQ FT
- 1,346
- SQ FT Source
- Builder
- Lot SQ FT
- 7,405.0
- Lot Acres
- 0.17 Acres
- Pool Info
- None
- Kitchen
- Dishwasher, Gas Range, Plumbed For Ice Maker, Range, Refrigerator, Self Cleaning Oven, Breakfast Bar, Stone Counters, Disposal, Gas Range/Cooktop, Ice Maker Hookup, Range/Oven Built-in, Self-Cleaning Oven, Updated Kitchen
- Cooling
- Central Air
- Disclosures
- Nat Hazard Disclosure, Disclosure Package Avail, Disclosure Statement, Lead Hazard Disclosure
- Entry Level
- Exterior Details
- Back Yard, Sprinklers Automatic, Landscape Front, Low Maintenance, See Remarks
- Flooring
- Vinyl
- Foundation
- Fire Place
- Brick, Living Room
- Heating
- Forced Air
- Laundry
- Hookups Only
- Main Level
- 4 Bedrooms, 2 Baths, Primary Bedrm Suite - 1, No Steps to Entry
- Possession
- Close Of Escrow
- Architectural Style
- Craftsman
- Construction Status
- Existing
- Additional Miscellaneous Features
- Back Yard, Sprinklers Automatic, Landscape Front, Low Maintenance, See Remarks
- Location
- Level, Back Yard, Curb(s), Front Yard, Landscaped, Paved, See Remarks, Street Light(s)
- Roof
- Composition Shingles
- Water and Sewer
- Public
- Fee
- Unavailable
MLS and other Information regarding properties for sale as shown in Theo have been obtained from various sources such as sellers, public records, agents and other third parties. This information may relate to the condition of the property, permitted or unpermitted uses, zoning, square footage, lot size/acreage or other matters affecting value or desirability. Unless otherwise indicated in writing, neither brokers, agents nor Theo have verified, or will verify, such information. If any such information is important to buyer in determining whether to buy, the price to pay or intended use of the property, buyer is urged to conduct their own investigation with qualified professionals, satisfy themselves with respect to that information, and to rely solely on the results of that investigation.
School data provided by GreatSchools. School service boundaries are intended to be used as reference only. To verify enrollment eligibility for a property, contact the school directly.
