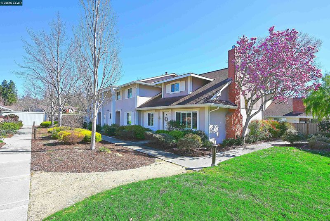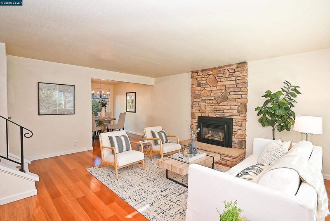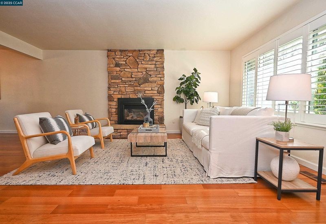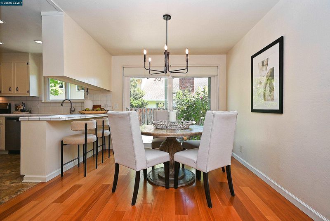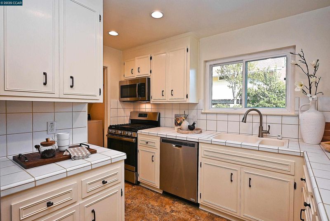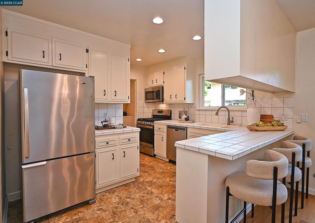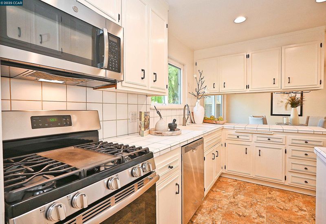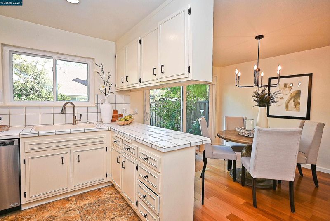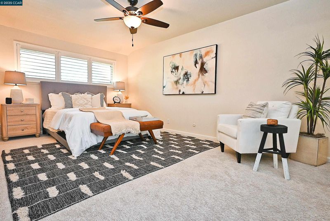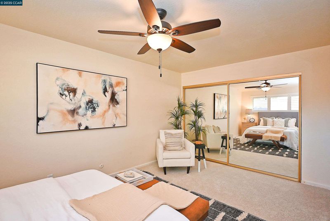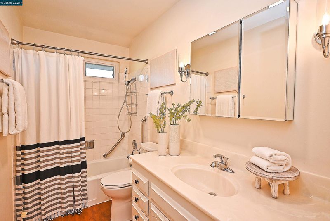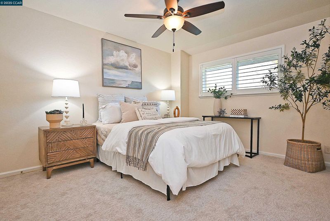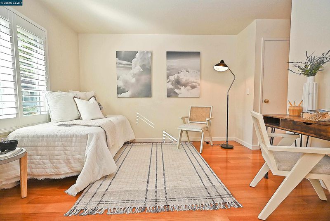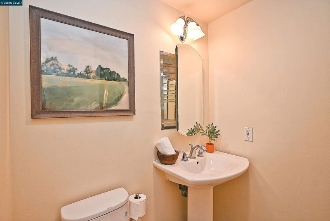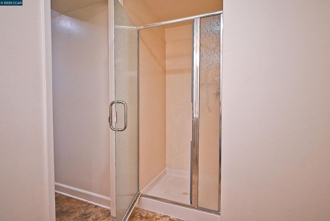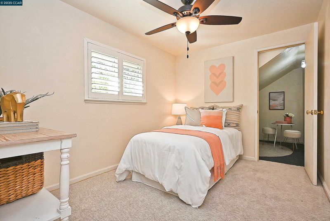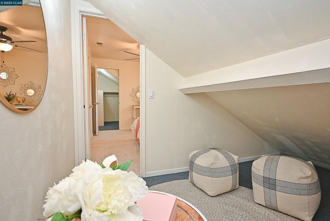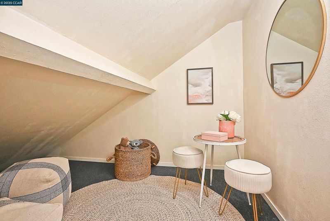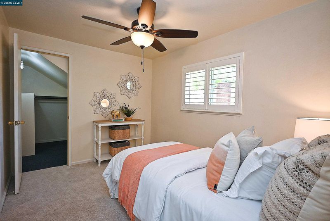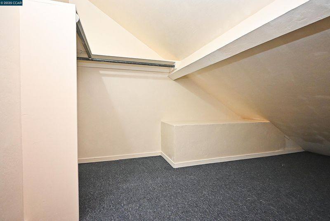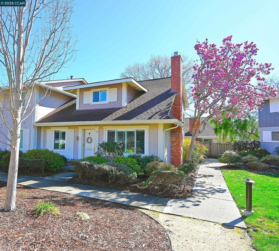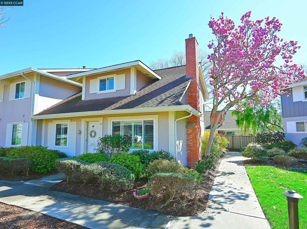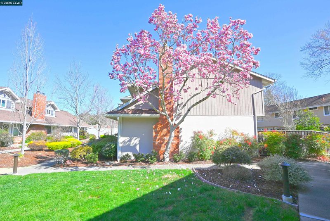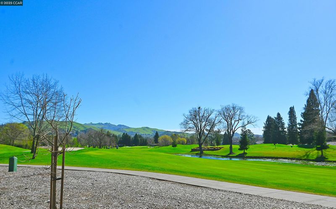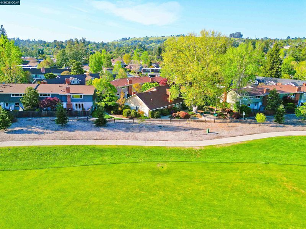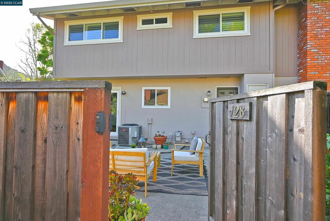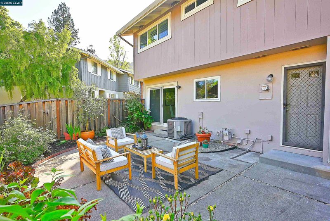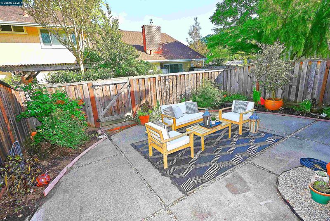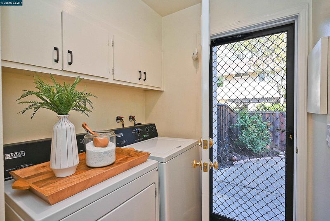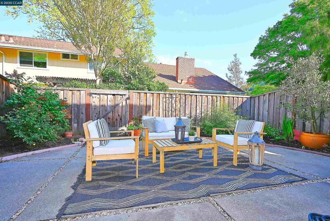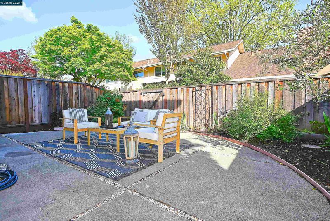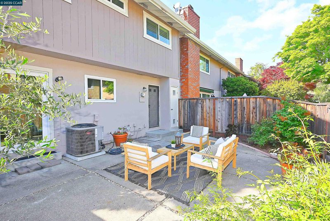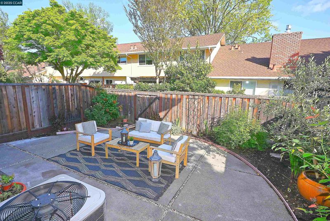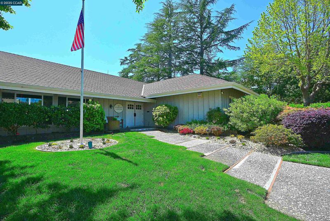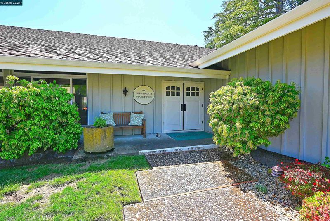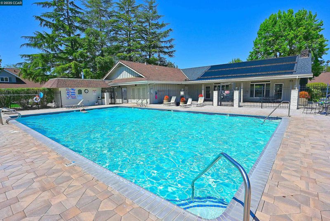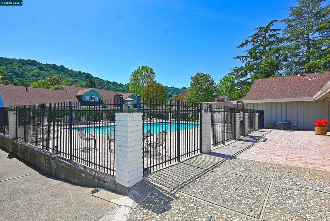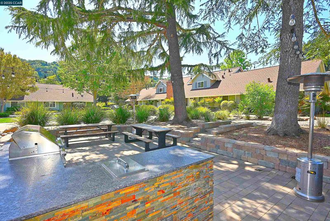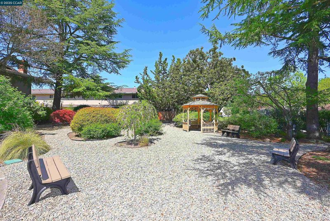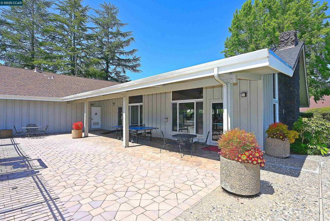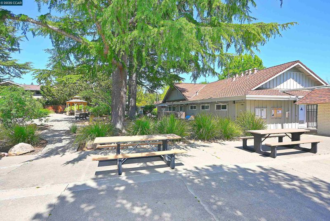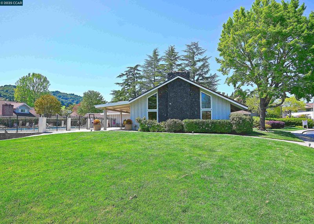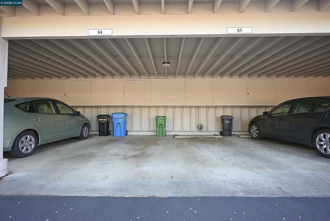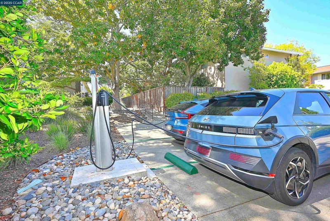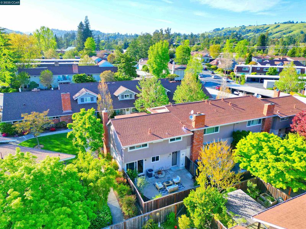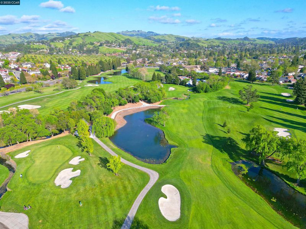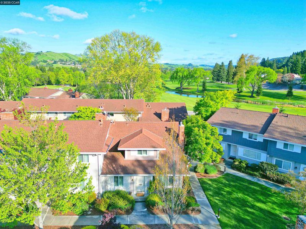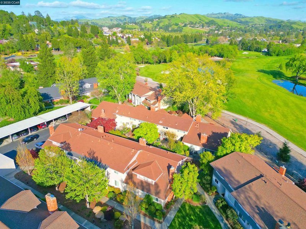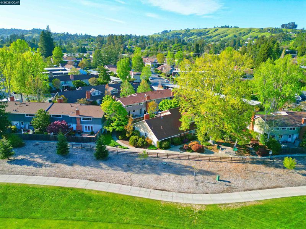
$896,000
1,514
SQ FT
$592
SQ/FT
128 Miramonte Dr
@ Moraga Way - Miramonte Gardns, Moraga
- 4 Bed
- 2 Bath
- 0 Park
- 1,514 sqft
- Moraga
-

-
Sun May 4, 2:00 pm - 4:00 pm
Stop by and see this beautiful home!
Open Sat 12-2 & Sun 2-4! Pride of ownership shines in this meticulously maintained 4-bedroom, 2-bath end-unit townhome, nestled in a quiet location with peek-a-boo views of the Moraga Country Club. Access to top-rated schools and just steps to Miramonte High School, this home offers both comfort and convenience. Beautifully manicured grounds and paths surround the property, while inside, gleaming hardwood floors, dual-pane windows, and custom shutters throughout add timeless elegance. Natural light floods the home highlighting its inviting layout and enhancing the serene atmosphere. Enjoy cozy evenings by the gas insert fireplace and the convenience of newer appliances, including a stainless steel refrigerator, gas range, and in-unit washer/dryer—all included with the home. Upgraded ceilings with professionally removed texture and smooth refinishing elevate the modern aesthetic. Recent improvements include stylish new entry and dining room lighting, ceiling fans, and GFCI outlets all installed by a licensed electrician. The HOA covers exterior homeowner insurance, roof, water, access to a refreshing pool, and a beautifully updated clubhouse available for private events. This home also includes two coveted side-by-side covered carport spaces (#84 #85) plus additional storage!
- Current Status
- Active
- Original Price
- $896,000
- List Price
- $896,000
- On Market Date
- Apr 21, 2025
- Property Type
- Townhouse
- D/N/S
- Miramonte Gardns
- Zip Code
- 94556
- MLS ID
- 41094122
- APN
- 2573700503
- Year Built
- 1965
- Stories in Building
- 2
- Possession
- COE
- Data Source
- MAXEBRDI
- Origin MLS System
- CONTRA COSTA
Miramonte High School
Public 9-12 Secondary
Students: 1286 Distance: 0.2mi
Los Perales Elementary School
Public K-5 Elementary
Students: 417 Distance: 0.6mi
The Saklan School
Private K-8 Elementary, Coed
Students: 120 Distance: 0.7mi
Del Rey Elementary School
Public K-5 Elementary
Students: 424 Distance: 0.8mi
Orinda Intermediate School
Public 6-8 Middle
Students: 898 Distance: 0.9mi
Joaquin Moraga Intermediate School
Public 6-8 Special Education Program, Middle, Independent Study, Gifted Talented
Students: 655 Distance: 1.1mi
- Bed
- 4
- Bath
- 2
- Parking
- 0
- Carport - 2 Or More, Covered, Space Per Unit - 2
- SQ FT
- 1,514
- SQ FT Source
- Assessor Auto-Fill
- Lot SQ FT
- 1,674.0
- Lot Acres
- 0.04 Acres
- Pool Info
- In Ground, Community
- Kitchen
- Dishwasher, Disposal, Gas Range, Microwave, Refrigerator, Dryer, Washer, Gas Water Heater, Breakfast Bar, Counter - Tile, Garbage Disposal, Gas Range/Cooktop
- Cooling
- Ceiling Fan(s), Central Air
- Disclosures
- HOA Rental Restrictions, Disclosure Package Avail
- Entry Level
- 1
- Exterior Details
- Garden/Play
- Flooring
- Hardwood, Carpet
- Foundation
- Fire Place
- Gas, Living Room
- Heating
- Forced Air
- Laundry
- Dryer, Laundry Room, Washer, In Unit
- Upper Level
- 3 Bedrooms, 1 Bath
- Main Level
- 1 Bedroom, 1 Bath, Laundry Facility, Main Entry
- Possession
- COE
- Architectural Style
- Contemporary
- Construction Status
- Existing
- Additional Miscellaneous Features
- Garden/Play
- Location
- Level
- Roof
- Composition Shingles
- Water and Sewer
- Public
- Fee
- $567
MLS and other Information regarding properties for sale as shown in Theo have been obtained from various sources such as sellers, public records, agents and other third parties. This information may relate to the condition of the property, permitted or unpermitted uses, zoning, square footage, lot size/acreage or other matters affecting value or desirability. Unless otherwise indicated in writing, neither brokers, agents nor Theo have verified, or will verify, such information. If any such information is important to buyer in determining whether to buy, the price to pay or intended use of the property, buyer is urged to conduct their own investigation with qualified professionals, satisfy themselves with respect to that information, and to rely solely on the results of that investigation.
School data provided by GreatSchools. School service boundaries are intended to be used as reference only. To verify enrollment eligibility for a property, contact the school directly.
