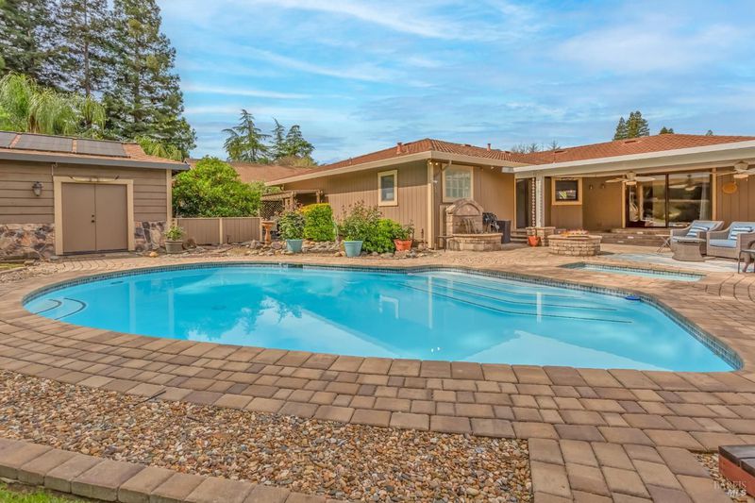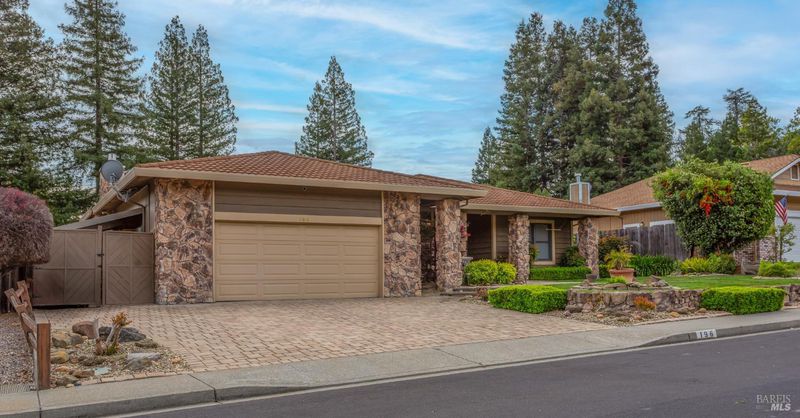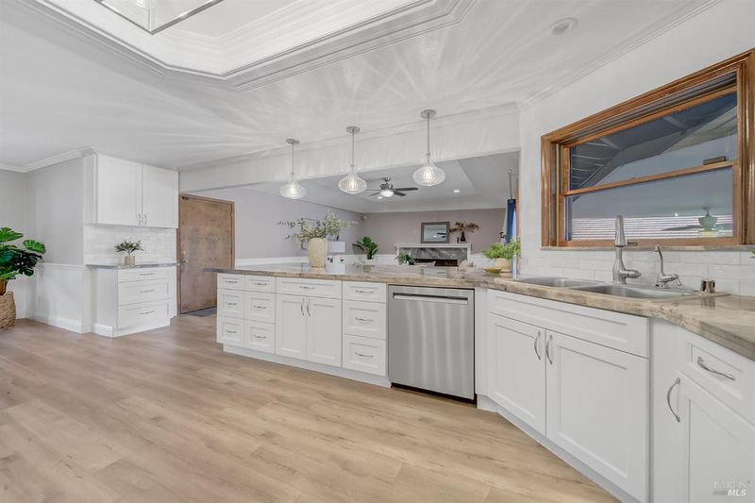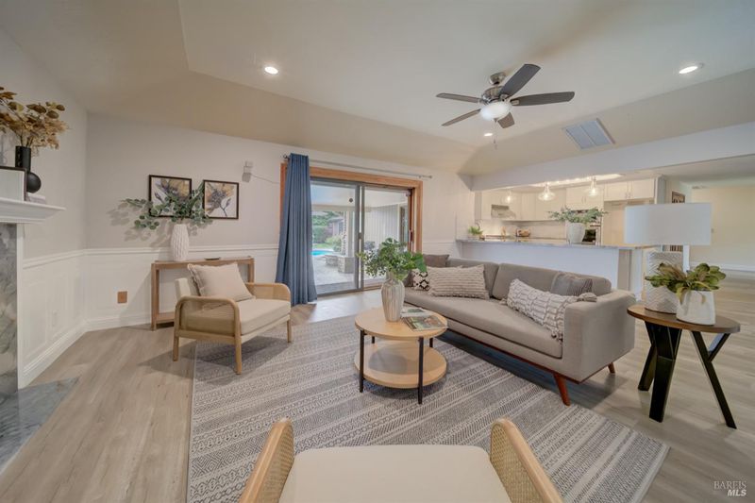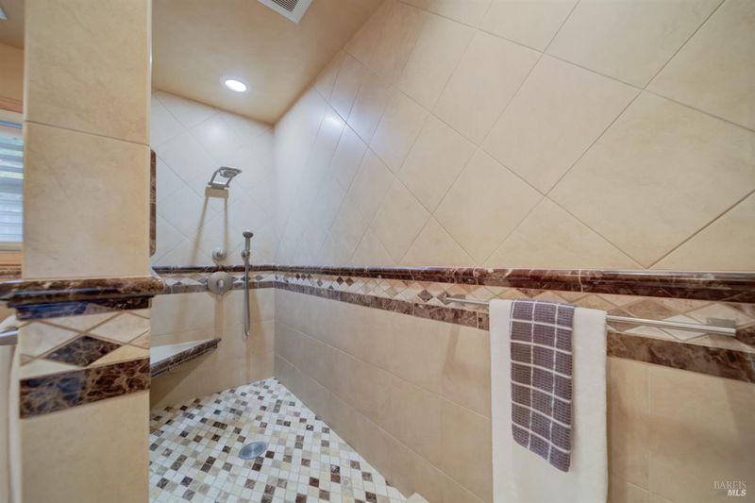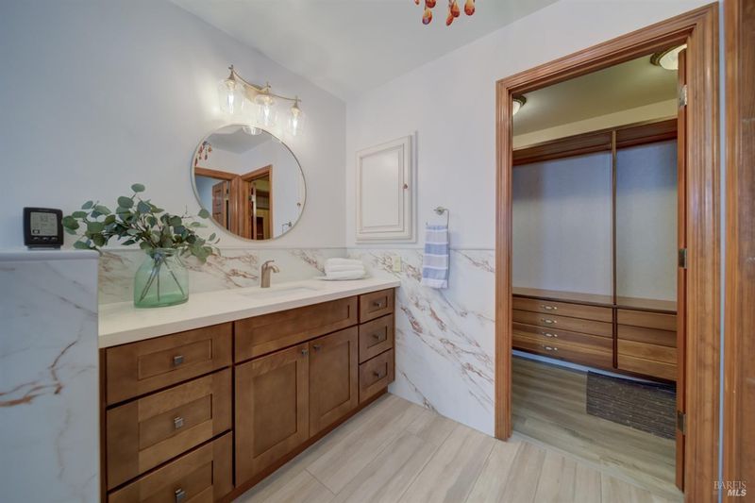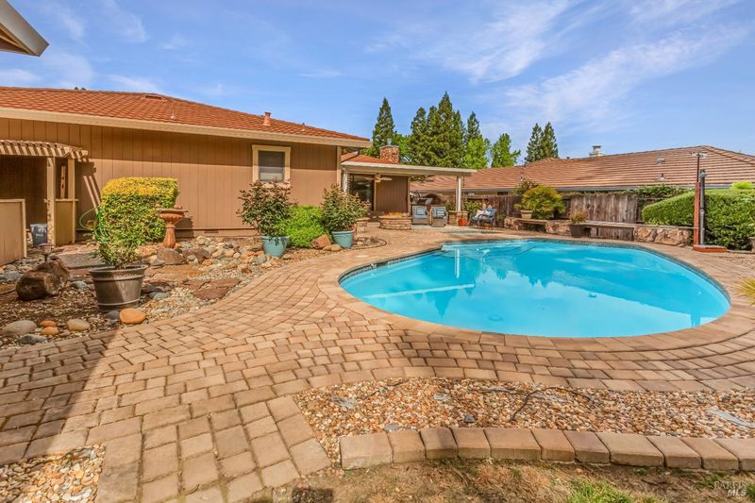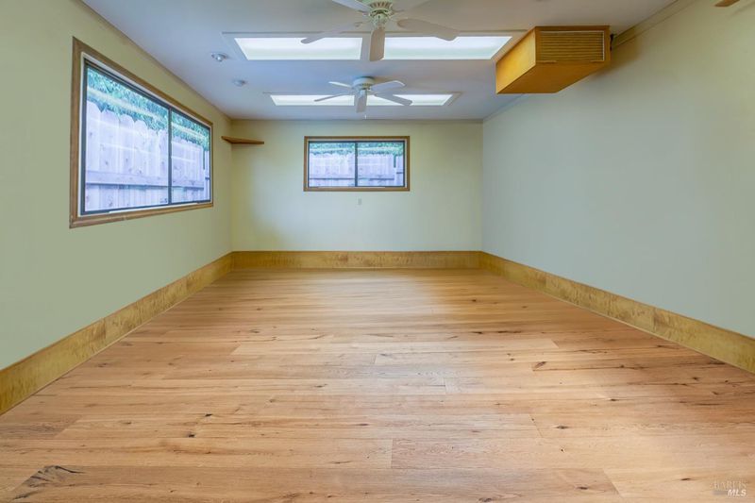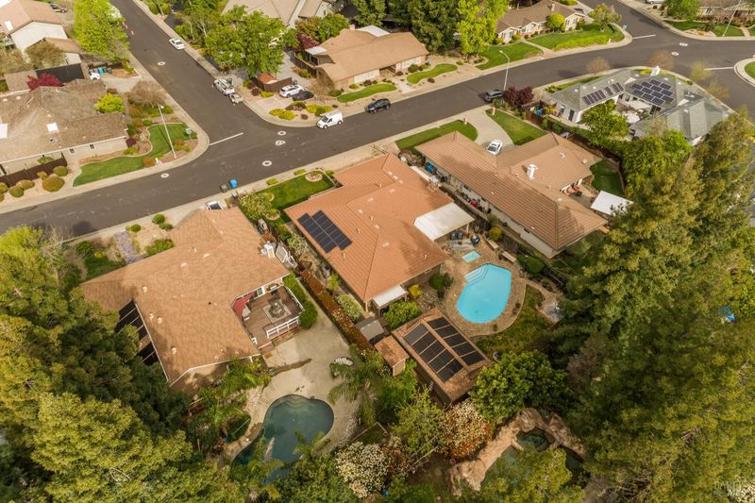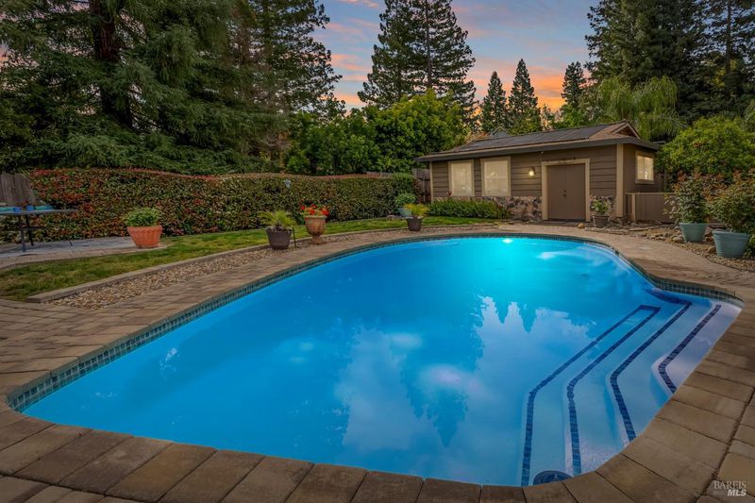
$1,100,000
2,256
SQ FT
$488
SQ/FT
196 Auburn Way
@ Foothill Dr - Vacaville 2, Vacaville
- 3 Bed
- 2 Bath
- 0 Park
- 2,256 sqft
- Vacaville
-

Stunning Foothill Park Retreat! Welcome to this exquisite, single-story luxury home in Vacaville's desirable Foothill Park neighborhood! With its perfect blend of elegance and comfort, this 3 bedroom + bonus room, 2 bathroom with a total living space of 2256 sqft this retreat is sure to impress. The heart of the home is the stunning renovated kitchen, featuring stainless steel appliances, crisp white cabinets, gorgeous granite countertops, and a sleek new backsplash. The expansive family room is perfect for cozying up by the fireplace, which boasts a matching granite surround and a beautifully hand-crafted mantle. A bonus room offers flexibility and can be used as a private den/office provides a quiet space to work or study or could be converted to a fourth bedroom. Enjoy endless summer days lounging by the inground solar-heated pool and spa, or gather around the built-in BBQ for alfresco dining. A large workshop in the backyard provides ample space for hobbies, projects, or storage. Additional features include a metal roof, owned solar panels for energy efficiency and a new water heater. Don't miss out on this rare opportunity to own a piece of paradise in Foothill Park!
- Days on Market
- 17 days
- Current Status
- Active
- Original Price
- $1,100,000
- List Price
- $1,100,000
- On Market Date
- Apr 11, 2025
- Property Type
- Single Family Residence
- Area
- Vacaville 2
- Zip Code
- 95688
- MLS ID
- 325023826
- APN
- 0125-352-030
- Year Built
- 1986
- Stories in Building
- Unavailable
- Possession
- Close Of Escrow
- Data Source
- BAREIS
- Origin MLS System
Willis Jepson Middle School
Public 7-8 Middle
Students: 934 Distance: 0.5mi
Hemlock Elementary School
Public K-6 Elementary
Students: 413 Distance: 0.9mi
Alamo Elementary School
Public K-6 Elementary
Students: 713 Distance: 1.0mi
Vacaville High School
Public 9-12 Secondary
Students: 1943 Distance: 1.3mi
Orchard Elementary School
Public K-6 Elementary
Students: 393 Distance: 1.3mi
New Life Productions
Private K-12 Religious, Nonprofit
Students: NA Distance: 1.5mi
- Bed
- 3
- Bath
- 2
- Parking
- 0
- Attached
- SQ FT
- 2,256
- SQ FT Source
- Assessor Auto-Fill
- Lot SQ FT
- 11,718.0
- Lot Acres
- 0.269 Acres
- Pool Info
- Built-In, Gas Heat, Solar Heat
- Kitchen
- Breakfast Area, Granite Counter, Kitchen/Family Combo
- Cooling
- Ceiling Fan(s), Central
- Exterior Details
- BBQ Built-In, Fire Pit
- Flooring
- Laminate, Tile
- Foundation
- Raised
- Fire Place
- Family Room, Gas Piped, Stone
- Heating
- Central
- Laundry
- Cabinets, Inside Room
- Main Level
- Bedroom(s), Dining Room, Family Room, Full Bath(s), Garage, Kitchen, Primary Bedroom
- Possession
- Close Of Escrow
- Architectural Style
- Traditional
- Fee
- $0
MLS and other Information regarding properties for sale as shown in Theo have been obtained from various sources such as sellers, public records, agents and other third parties. This information may relate to the condition of the property, permitted or unpermitted uses, zoning, square footage, lot size/acreage or other matters affecting value or desirability. Unless otherwise indicated in writing, neither brokers, agents nor Theo have verified, or will verify, such information. If any such information is important to buyer in determining whether to buy, the price to pay or intended use of the property, buyer is urged to conduct their own investigation with qualified professionals, satisfy themselves with respect to that information, and to rely solely on the results of that investigation.
School data provided by GreatSchools. School service boundaries are intended to be used as reference only. To verify enrollment eligibility for a property, contact the school directly.
