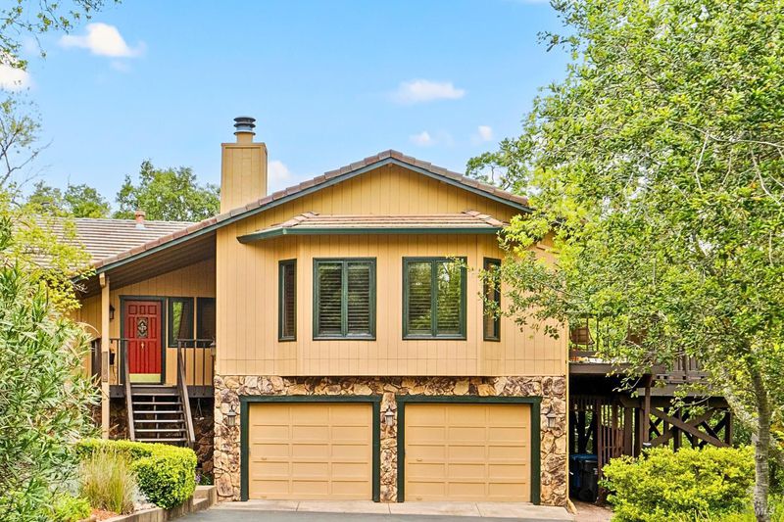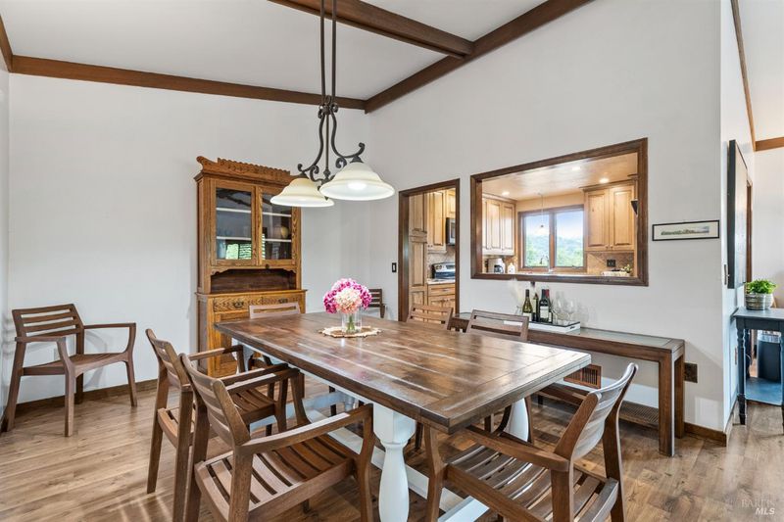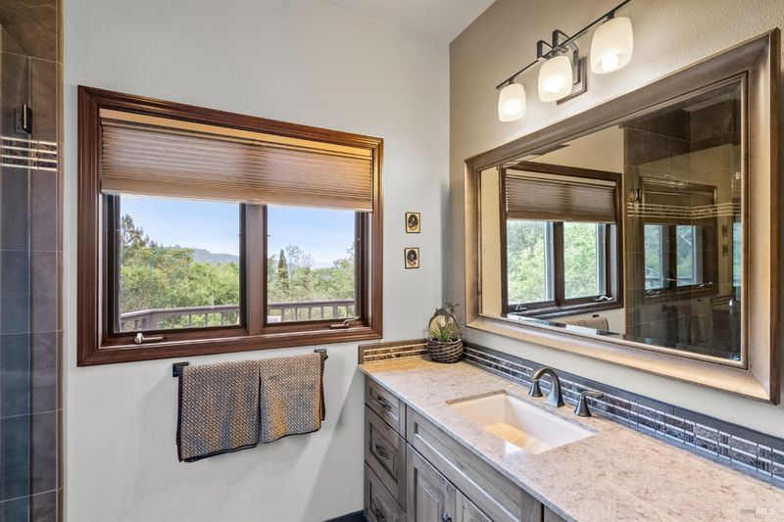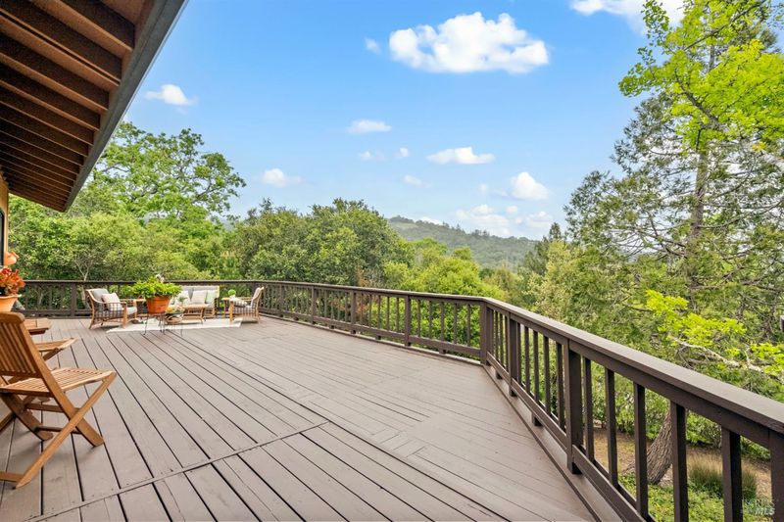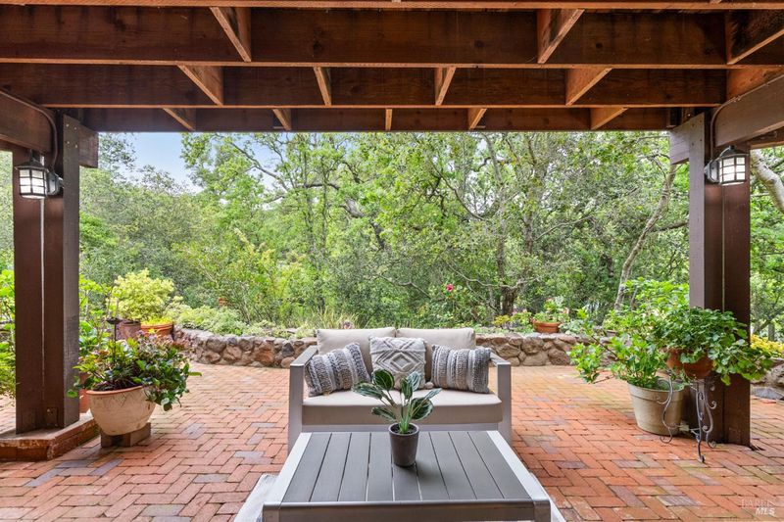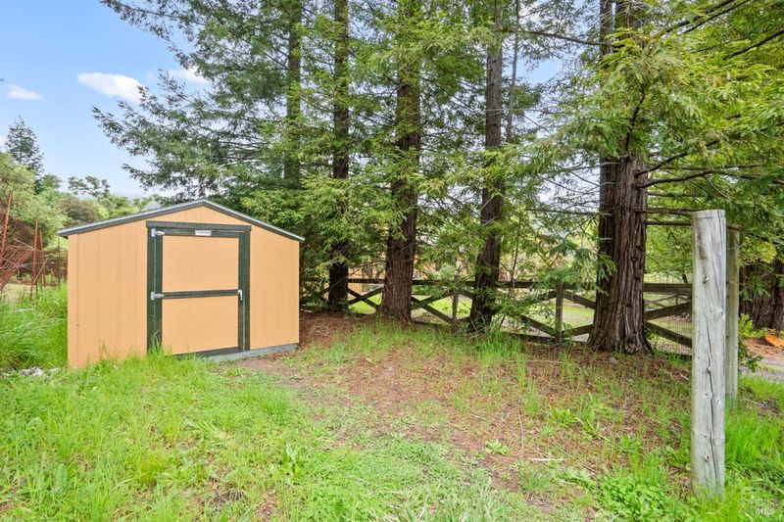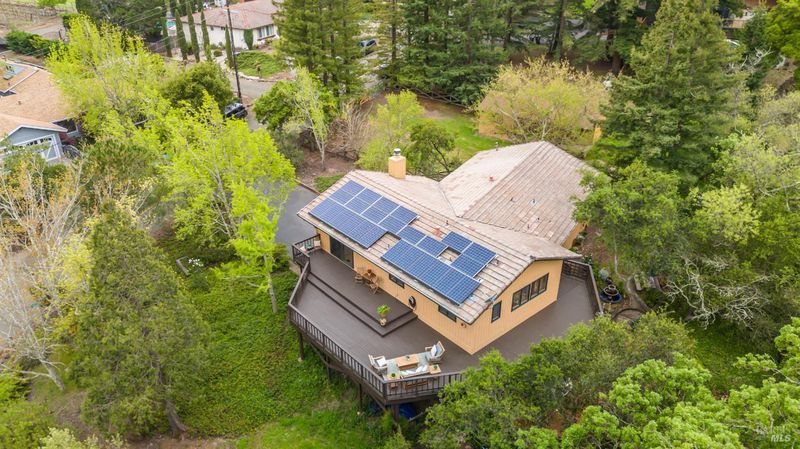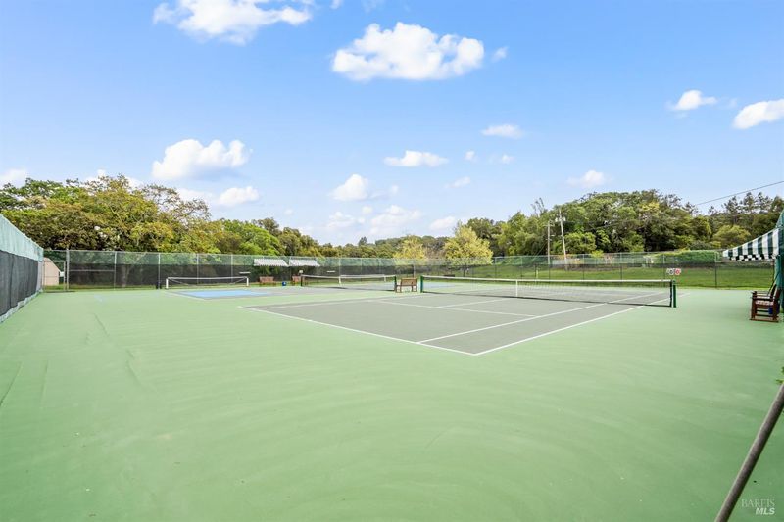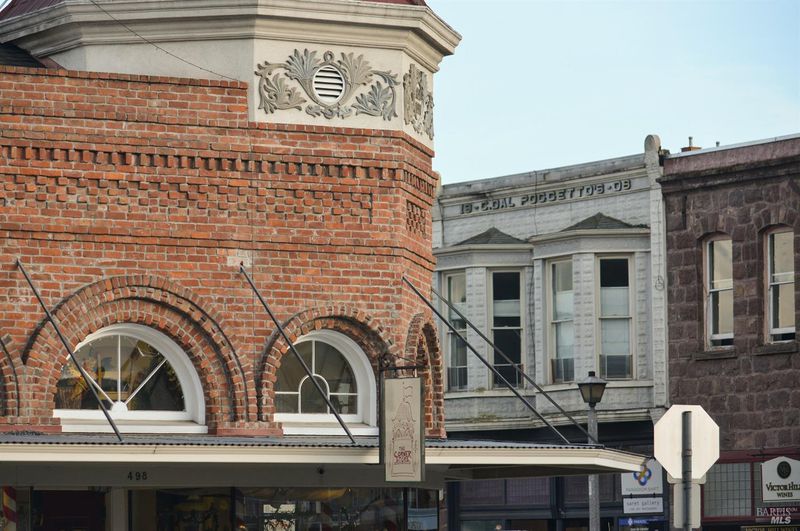
$1,275,000
2,536
SQ FT
$503
SQ/FT
18890 Prospect Drive
@ Spring Street - Sonoma
- 3 Bed
- 3 Bath
- 4 Park
- 2,536 sqft
- Sonoma
-

Majestic views of the Sonoma Mountains define this 3BD/3BA home on 1.3 acres in the scenic Diamond A Ranch communityjust 10 minutes to Sonoma's historic plaza and 1 hour to SF. Nestled among the trees, the home offers privacy, forested beauty, and a large view deck perfect for indoor/outdoor entertaining. Vaulted ceilings with exposed beams, a formal dining area, and a bright living room frame expansive mountain vistas. The lower-level den connects to a full bath, garage, and patio with steps down to a large brick and stone patio with a seasonal creekside dining area. Horse enthusiasts will appreciate the two-stall barn with electric, water, and a spacious tack room, plus a barn-side gated turnout and a pasture beyond the creek. Optional membership to the Diamond A Rec Center offers a pool, tennis/pickleball, Bocce, clubhouse, equestrian arena, and more. Features include leased solar, wood-trimmed double-pane windows, and a Tuff Shed, conveniently accessible from Prospect Drive. A truly peaceful and inspiring Wine Country setting.
- Days on Market
- 13 days
- Current Status
- Active
- Original Price
- $1,275,000
- List Price
- $1,275,000
- On Market Date
- Apr 16, 2025
- Property Type
- Single Family Residence
- Area
- Sonoma
- Zip Code
- 95476
- MLS ID
- 325033329
- APN
- 064-070-028-000
- Year Built
- 1983
- Stories in Building
- Unavailable
- Possession
- Close Of Escrow
- Data Source
- BAREIS
- Origin MLS System
Archbishop Hanna High School
Private 8-12 Secondary, Religious, All Male
Students: 100 Distance: 2.6mi
Altimira Middle School
Public 6-8 Middle
Students: 468 Distance: 2.7mi
Woodland Star Charter School
Charter K-8 Elementary, Coed
Students: 251 Distance: 2.7mi
El Verano Elementary School
Public K-5 Elementary
Students: 372 Distance: 3.5mi
New Song School
Private 1-12 Combined Elementary And Secondary, Religious, Coed
Students: 22 Distance: 3.5mi
Sonoma Charter School
Charter K-8 Elementary
Students: 205 Distance: 3.5mi
- Bed
- 3
- Bath
- 3
- Shower Stall(s), Tile
- Parking
- 4
- Attached, Garage Door Opener, Garage Facing Front, Side-by-Side
- SQ FT
- 2,536
- SQ FT Source
- Assessor Agent-Fill
- Lot SQ FT
- 56,628.0
- Lot Acres
- 1.3 Acres
- Pool Info
- Common Facility, Pool House
- Kitchen
- Quartz Counter
- Cooling
- None
- Dining Room
- Dining/Living Combo, Formal Area
- Living Room
- Cathedral/Vaulted, Deck Attached, Open Beam Ceiling
- Flooring
- Carpet, Tile, Vinyl
- Foundation
- Combination, Raised, Slab
- Fire Place
- Wood Burning
- Heating
- Central, Fireplace(s), Gas
- Laundry
- Electric, Inside Area, See Remarks
- Main Level
- Bedroom(s), Dining Room, Family Room, Full Bath(s), Kitchen, Living Room, Primary Bedroom
- Views
- Hills, Mountains, Woods
- Possession
- Close Of Escrow
- Basement
- Partial
- Architectural Style
- Traditional
- Fee
- $0
MLS and other Information regarding properties for sale as shown in Theo have been obtained from various sources such as sellers, public records, agents and other third parties. This information may relate to the condition of the property, permitted or unpermitted uses, zoning, square footage, lot size/acreage or other matters affecting value or desirability. Unless otherwise indicated in writing, neither brokers, agents nor Theo have verified, or will verify, such information. If any such information is important to buyer in determining whether to buy, the price to pay or intended use of the property, buyer is urged to conduct their own investigation with qualified professionals, satisfy themselves with respect to that information, and to rely solely on the results of that investigation.
School data provided by GreatSchools. School service boundaries are intended to be used as reference only. To verify enrollment eligibility for a property, contact the school directly.
