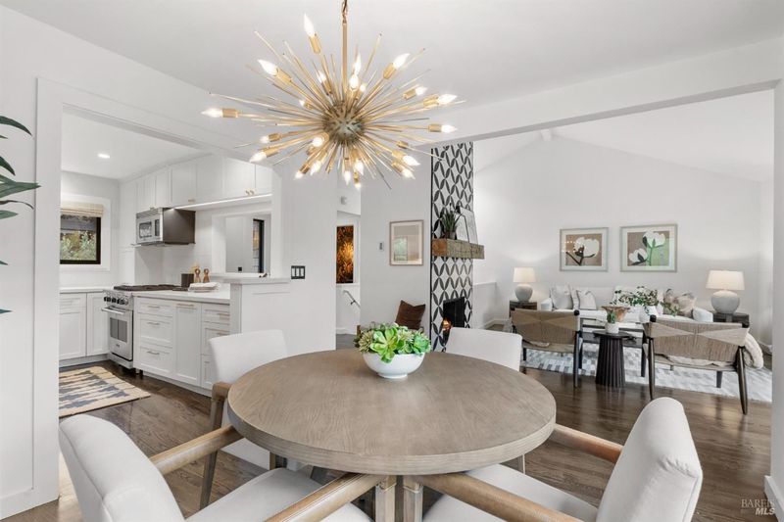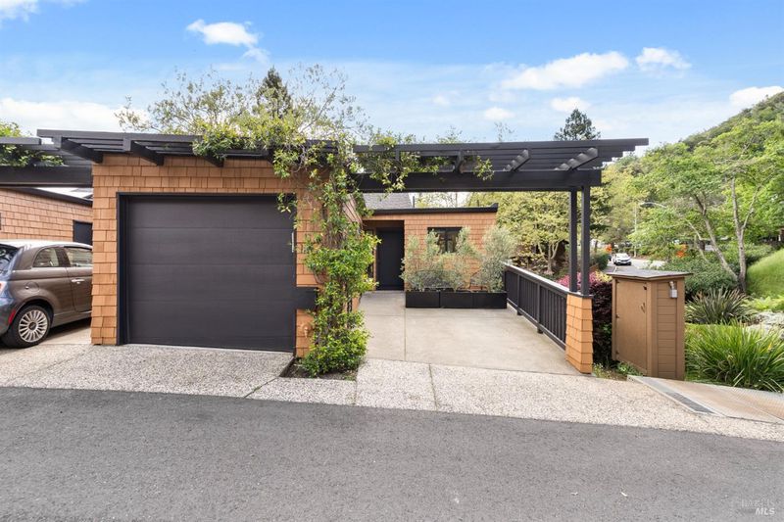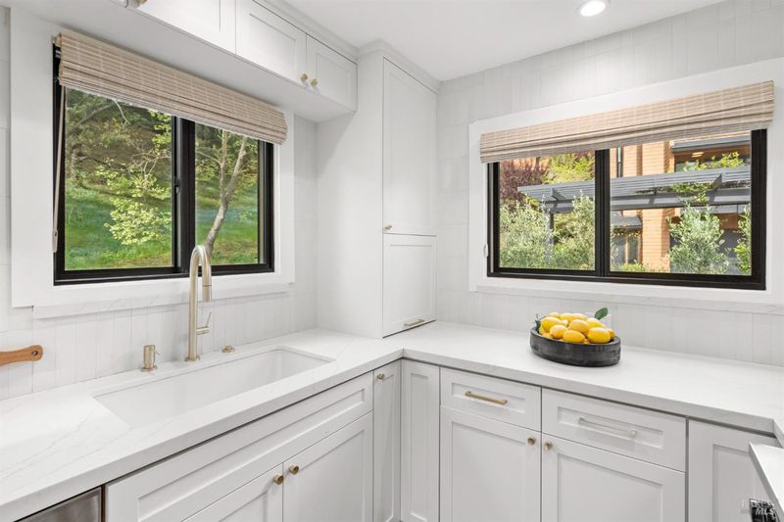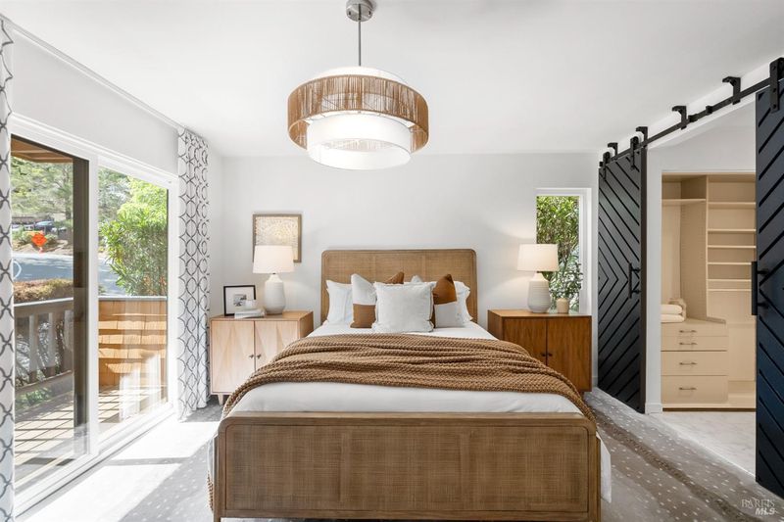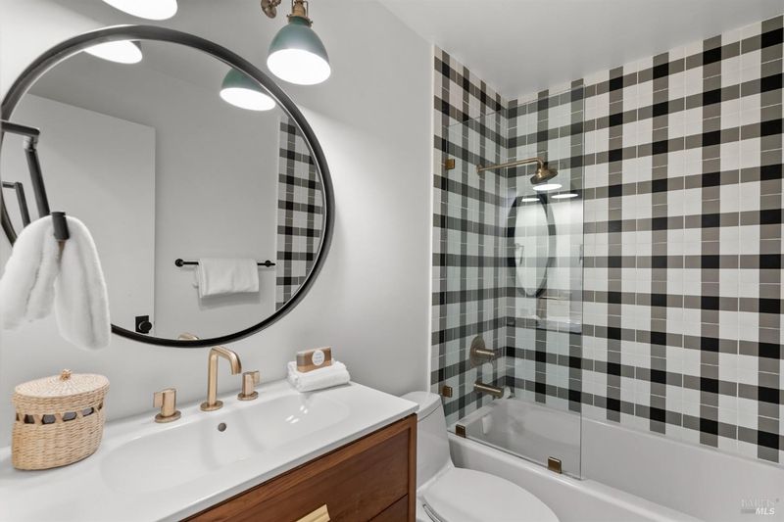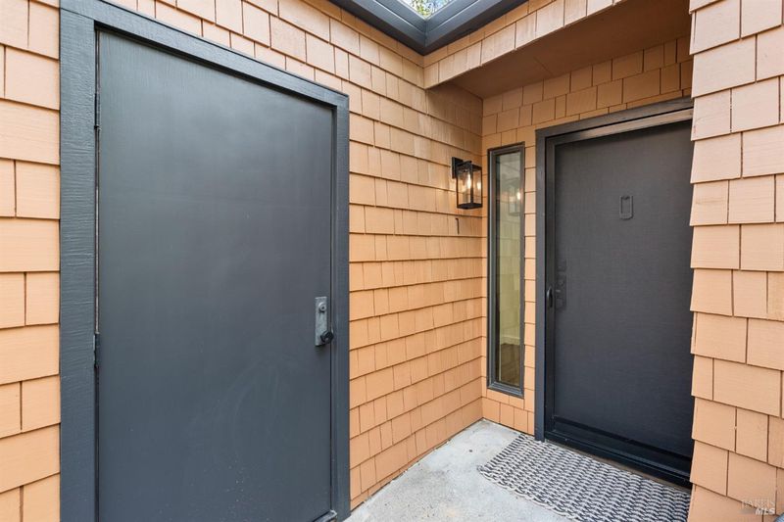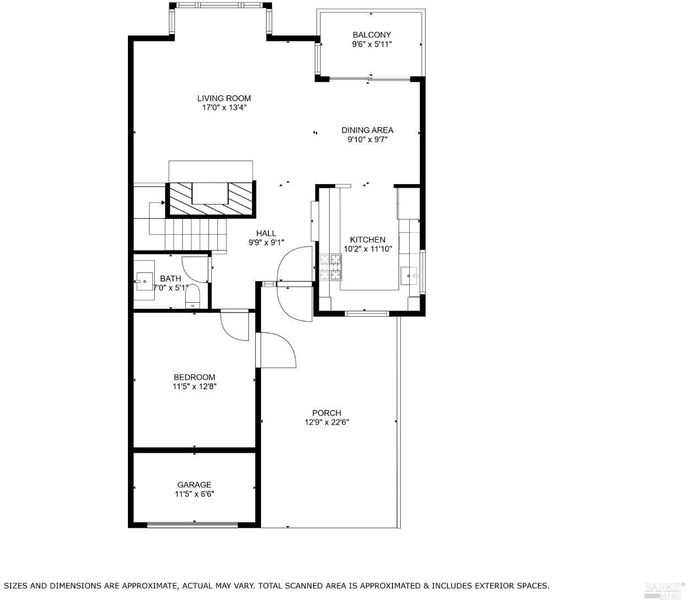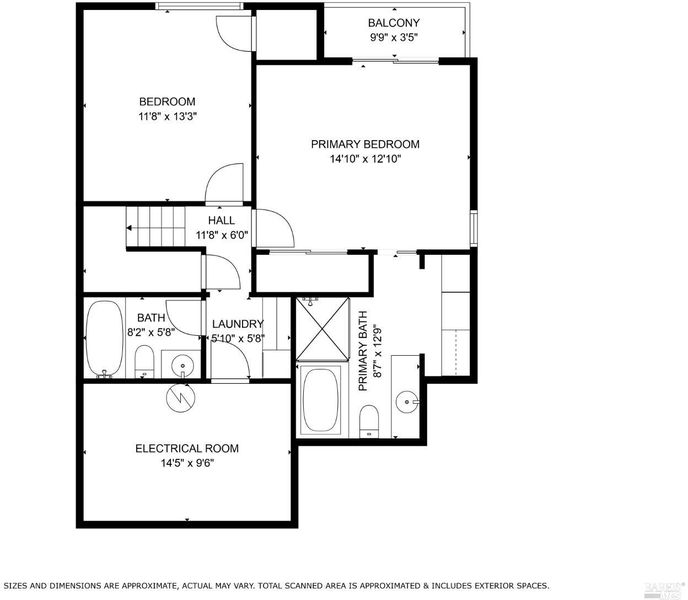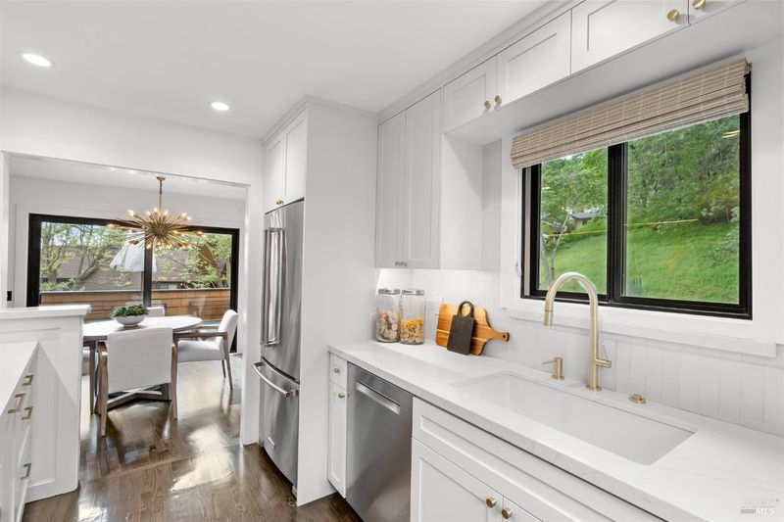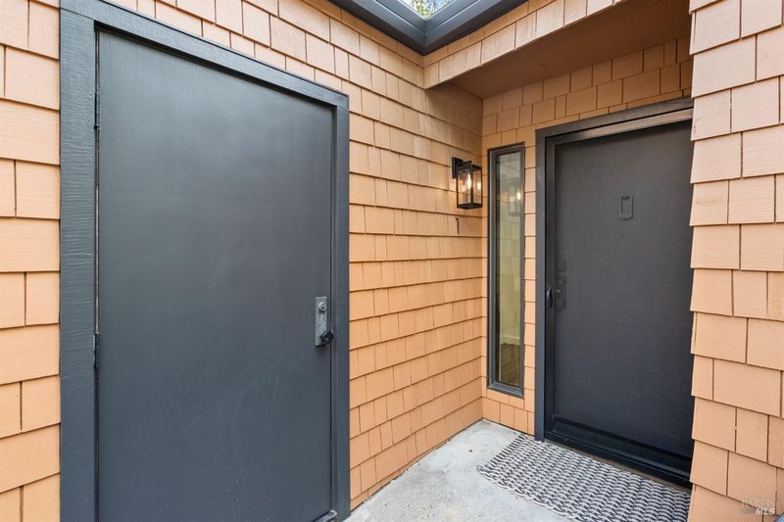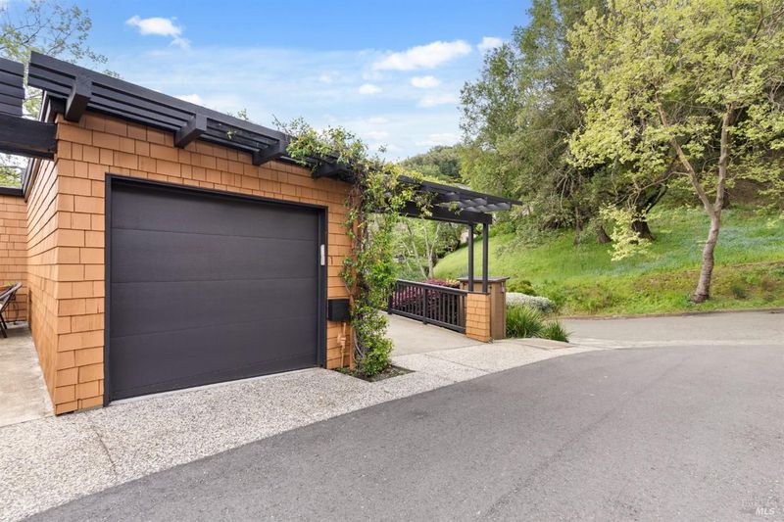
$1,125,000
1,361
SQ FT
$827
SQ/FT
1 Escalle Lane
@ Skylark - Larkspur
- 2 Bed
- 3 (2/1) Bath
- 1 Park
- 1,361 sqft
- Larkspur
-

Welcome to 1 Escalle, Larkspur, CA - a sunshine-filled, meticulously remodeled end unit where high-quality, professionally-designed upgrades create a comfortable and luxurious living experience. The light and bright kitchen is equipped with top-of-the-line appliances and finishes for both the culinary enthusiast and casual cook. Experience the grandeur of a stunning, floor-to ceiling fireplace, providing both a cozy and sophisticated place to relax or entertain. The carpets and double-paned, high-performance windows are of superior quality and aesthetic appeal. There are plenty of storage solutions and a dedicated washer/dryer area with practical built-ins and Bosch appliances. The carport provides secure parking right at your front door. Located in the desirable Larkspur area, residents enjoy a heated pool and are walking-distance to local amenities, parks, and vibrant community life. Experience the perfect blend of style and convenience at 1 Escalle, where so many details have been thoughtfully and stylishly considered.
- Days on Market
- 24 days
- Current Status
- Contingent
- Original Price
- $1,125,000
- List Price
- $1,125,000
- On Market Date
- Apr 11, 2025
- Contingent Date
- May 4, 2025
- Property Type
- Condominium
- Area
- Larkspur
- Zip Code
- 94939
- MLS ID
- 325030221
- APN
- 020-171-01
- Year Built
- 1978
- Stories in Building
- Unavailable
- Number of Units
- 28
- Possession
- Close Of Escrow
- Data Source
- BAREIS
- Origin MLS System
Marin Catholic High School
Private 9-12 Secondary, Religious, Coed
Students: 718 Distance: 0.6mi
Adaline E. Kent Middle School
Public 5-8 Middle
Students: 587 Distance: 0.6mi
Anthony G. Bacich Elementary School
Public K-4 Elementary, Coed
Students: 640 Distance: 0.6mi
Redwood High School
Public 9-12 Secondary
Students: 1928 Distance: 0.8mi
St. Patrick School
Private K-8 Elementary, Religious, Coed
Students: 250 Distance: 0.8mi
Tamiscal High (Alternative) School
Public 9-12 Alternative
Students: 124 Distance: 0.8mi
- Bed
- 2
- Bath
- 3 (2/1)
- Closet, Jetted Tub, Shower Stall(s), Tile
- Parking
- 1
- Detached, Garage Door Opener, Uncovered Parking Space
- SQ FT
- 1,361
- SQ FT Source
- Assessor Auto-Fill
- Lot SQ FT
- 1,512.0
- Lot Acres
- 0.0347 Acres
- Pool Info
- Common Facility
- Cooling
- Ceiling Fan(s), Other
- Dining Room
- Dining/Family Combo, Dining/Living Combo
- Living Room
- Cathedral/Vaulted, Skylight(s)
- Flooring
- Carpet, Tile, Wood
- Foundation
- Concrete Perimeter
- Fire Place
- Living Room, Wood Burning
- Heating
- Baseboard
- Laundry
- Inside Area, Washer/Dryer Stacked Included
- Main Level
- Dining Room, Kitchen, Living Room, Partial Bath(s), Retreat, Street Entrance
- Views
- Hills, Other
- Possession
- Close Of Escrow
- Architectural Style
- Craftsman
- * Fee
- $1,140
- Name
- Escalle Village HOA
- Phone
- (800) 843-3351
- *Fee includes
- Insurance, Maintenance Exterior, Maintenance Grounds, Management, Pool, Road, and Roof
MLS and other Information regarding properties for sale as shown in Theo have been obtained from various sources such as sellers, public records, agents and other third parties. This information may relate to the condition of the property, permitted or unpermitted uses, zoning, square footage, lot size/acreage or other matters affecting value or desirability. Unless otherwise indicated in writing, neither brokers, agents nor Theo have verified, or will verify, such information. If any such information is important to buyer in determining whether to buy, the price to pay or intended use of the property, buyer is urged to conduct their own investigation with qualified professionals, satisfy themselves with respect to that information, and to rely solely on the results of that investigation.
School data provided by GreatSchools. School service boundaries are intended to be used as reference only. To verify enrollment eligibility for a property, contact the school directly.
