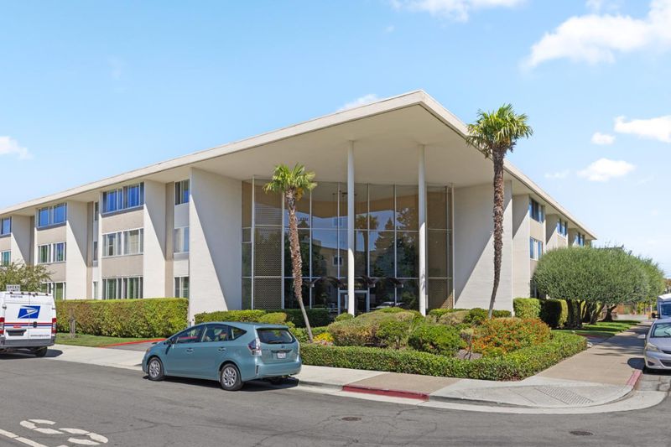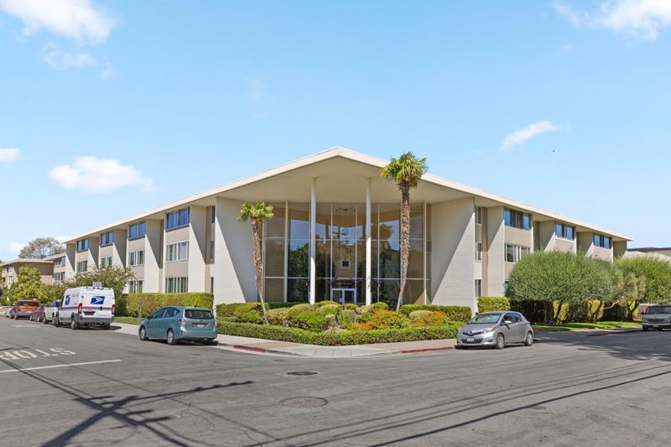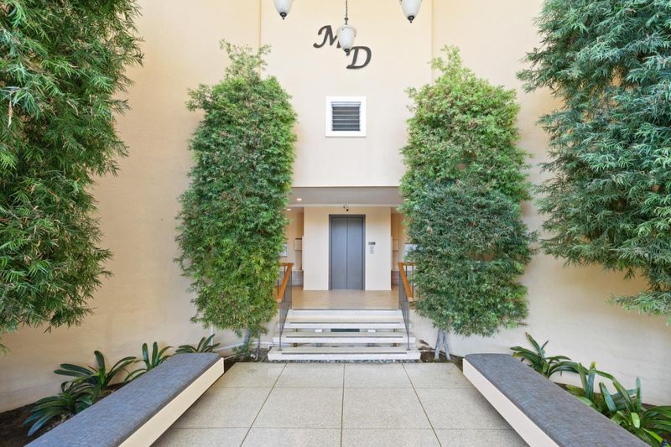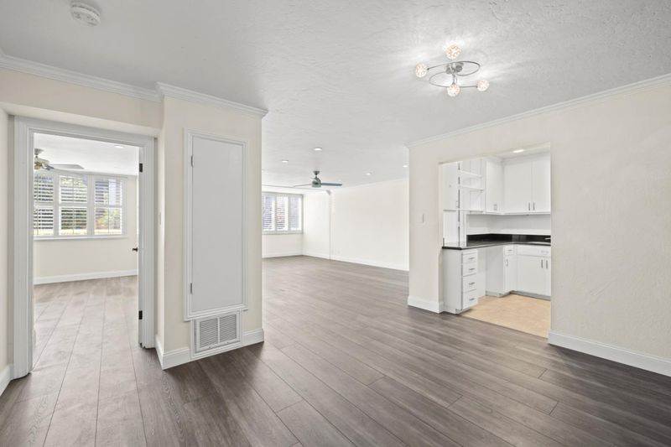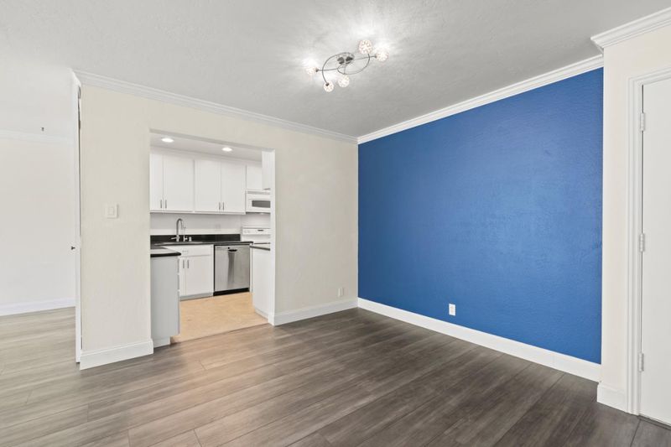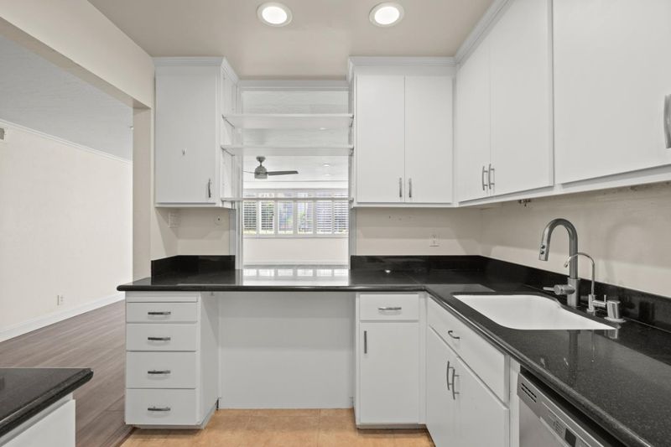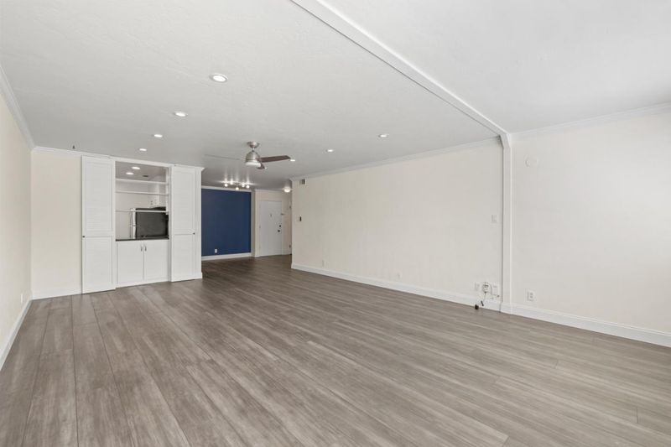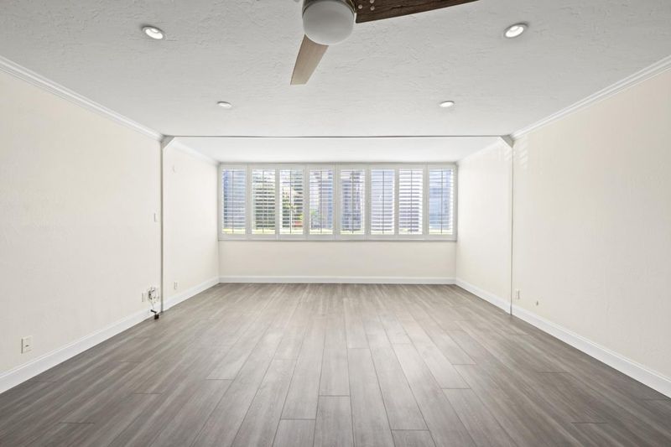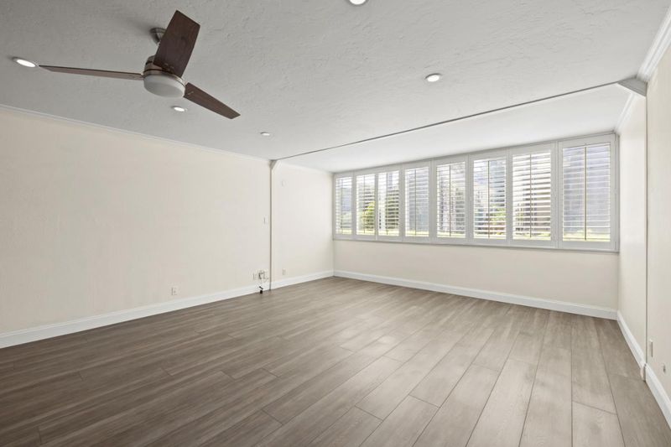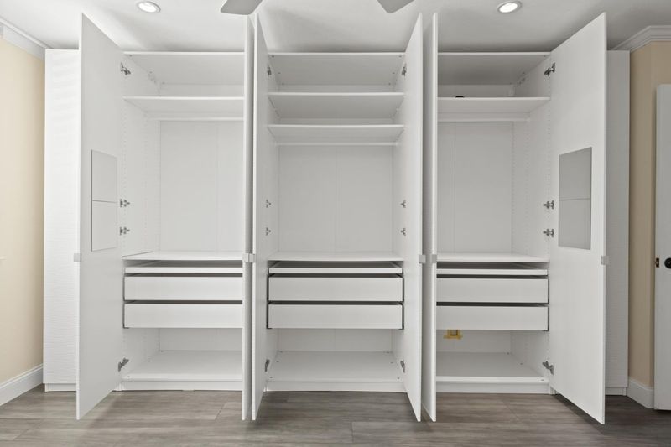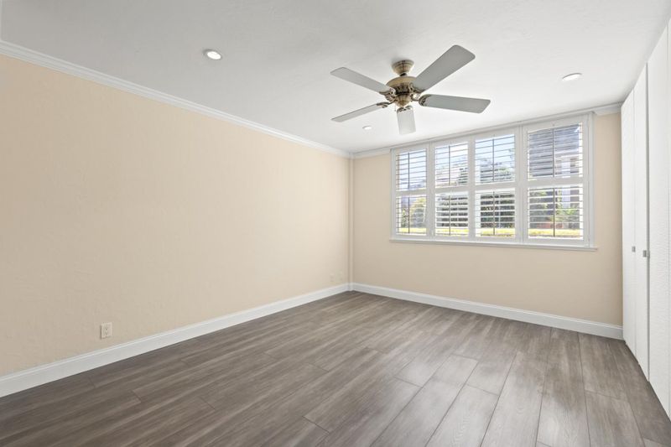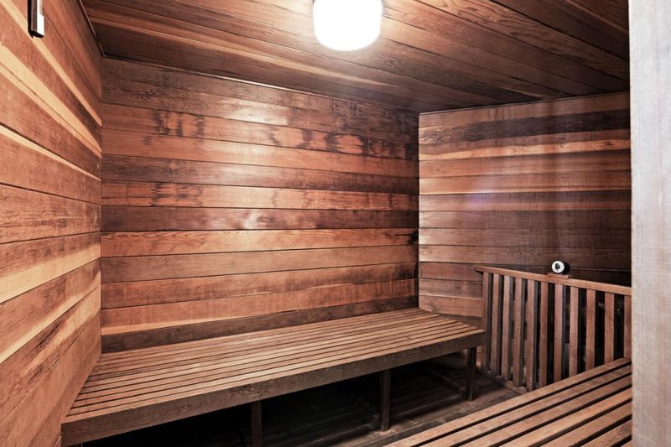
$650,000
865
SQ FT
$751
SQ/FT
200 Elm Street, #107
@ Tilton Ave - 417 - Eastern Addition/Downtown Area, San Mateo
- 1 Bed
- 1 Bath
- 1 Park
- 865 sqft
- SAN MATEO
-

Location, Location! Welcome to this charming 865 sq. ft. condo in the vibrant city of San Mateo. Perfectly situated between Downtown San Mateo and Burlingame, this home is filled with natural light and offers an open, spacious floor plan with high ceilings overlooking an exceptionally large living room. The tasteful kitchen features white cabinetry, granite countertops, and appliances including a cooktop, oven range, dishwasher, microwave, and refrigerator making meal preparation a breeze. The dining area off the living room provides a warm, inviting space for cozy dinners. The oversized bedroom includes a walk-in closet and custom wall-to-wall closet organizer, with a versatile area that can serve as a nursery or home office. The updated bathroom has a stall shower. Enjoy the convenience of community heated pool, sauna, gym, and laundry facility located just across the hall. Double-pane windows and Energy Star appliances add comfort and savings. One garage parking space and storages. Located mins from casual and fine dining, entertainment, shopping, and nightlife with easy access to Caltrain, 101/92/280, public transportation, and SFOthis condo offers the best of San Mateo living. Dont miss the opportunity to own this beautiful home in a prime location. Come and fall in love!
- Days on Market
- 0 days
- Current Status
- Active
- Original Price
- $650,000
- List Price
- $650,000
- On Market Date
- Sep 16, 2025
- Property Type
- Condominium
- Area
- 417 - Eastern Addition/Downtown Area
- Zip Code
- 94401
- MLS ID
- ML82021752
- APN
- 140-670-070
- Year Built
- 1962
- Stories in Building
- 1
- Possession
- Unavailable
- Data Source
- MLSL
- Origin MLS System
- MLSListings, Inc.
Russell Bede School (Will close: Spring 2014)
Private 1-6 Special Education, Elementary, Coed
Students: 18 Distance: 0.3mi
St. Matthew's Episcopal Day School
Private K-8 Elementary, Religious, Coed
Students: 300 Distance: 0.3mi
Stanbridge Academy
Private K-12 Special Education, Combined Elementary And Secondary, Coed
Students: 100 Distance: 0.4mi
La Escuelita Christian Academy
Private K-12
Students: 19 Distance: 0.5mi
San Mateo High School
Public 9-12 Secondary
Students: 1713 Distance: 0.5mi
College Park Elementary School
Public K-5 Magnet, Elementary, Gifted Talented
Students: 452 Distance: 0.6mi
- Bed
- 1
- Bath
- 1
- Stall Shower, Updated Bath
- Parking
- 1
- Attached Garage, Electric Gate, Enclosed, Gate / Door Opener, On Street, Underground Parking
- SQ FT
- 865
- SQ FT Source
- Unavailable
- Pool Info
- Community Facility, Pool - Heated, Pool - In Ground
- Kitchen
- Cooktop - Electric, Dishwasher, Microwave, Oven Range - Electric, Refrigerator
- Cooling
- Ceiling Fan
- Dining Room
- Dining Area in Living Room
- Disclosures
- Natural Hazard Disclosure
- Family Room
- No Family Room
- Foundation
- Concrete Perimeter and Slab
- Heating
- Central Forced Air, Electric
- Laundry
- Community Facility
- * Fee
- $500
- Name
- Mark Diablo HOA
- *Fee includes
- Common Area Electricity, Exterior Painting, Garbage, Insurance - Common Area, Insurance - Liability, Maintenance - Common Area, Pool, Spa, or Tennis, Reserves, Roof, and Water / Sewer
MLS and other Information regarding properties for sale as shown in Theo have been obtained from various sources such as sellers, public records, agents and other third parties. This information may relate to the condition of the property, permitted or unpermitted uses, zoning, square footage, lot size/acreage or other matters affecting value or desirability. Unless otherwise indicated in writing, neither brokers, agents nor Theo have verified, or will verify, such information. If any such information is important to buyer in determining whether to buy, the price to pay or intended use of the property, buyer is urged to conduct their own investigation with qualified professionals, satisfy themselves with respect to that information, and to rely solely on the results of that investigation.
School data provided by GreatSchools. School service boundaries are intended to be used as reference only. To verify enrollment eligibility for a property, contact the school directly.
