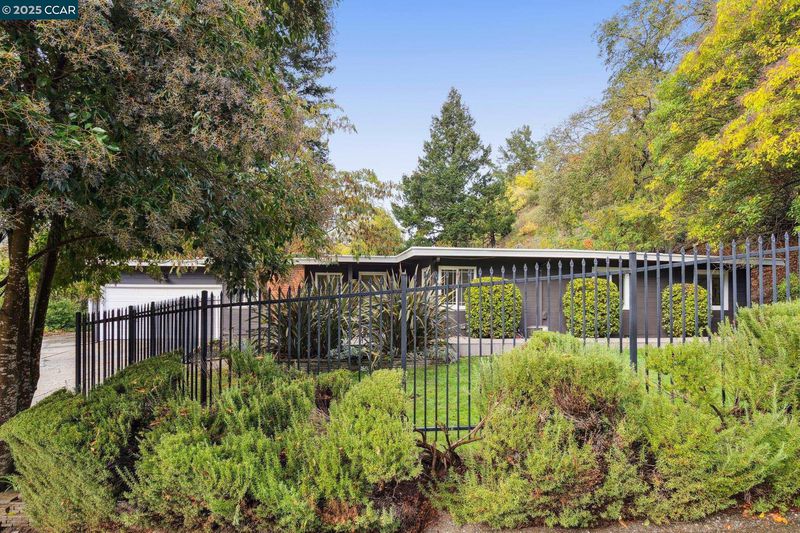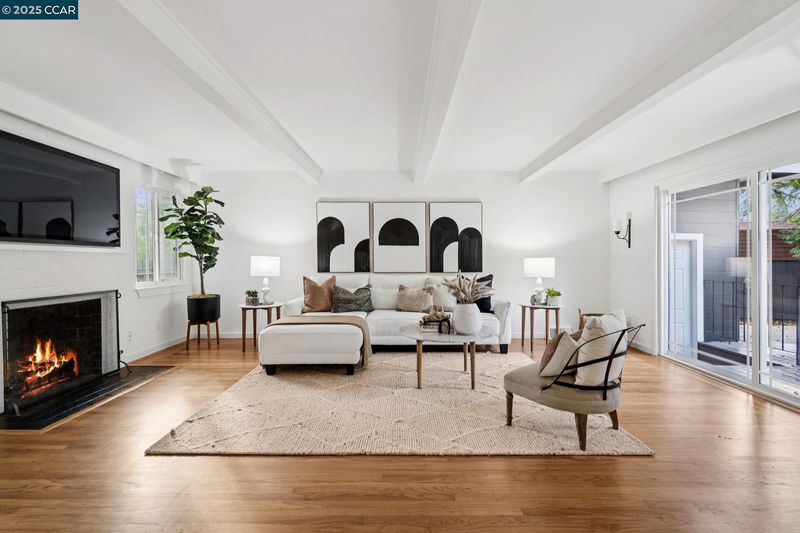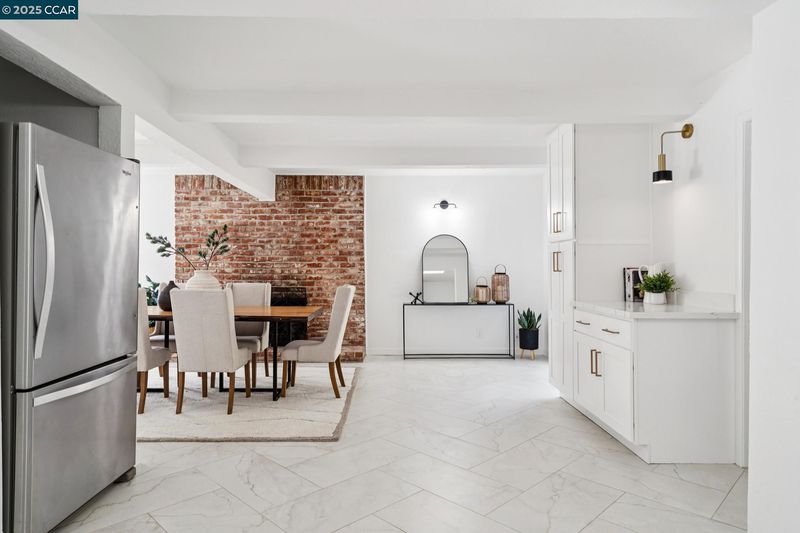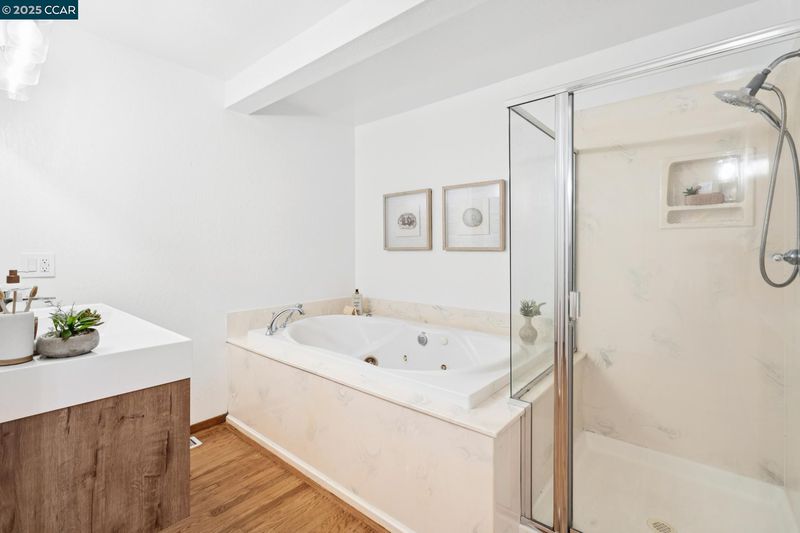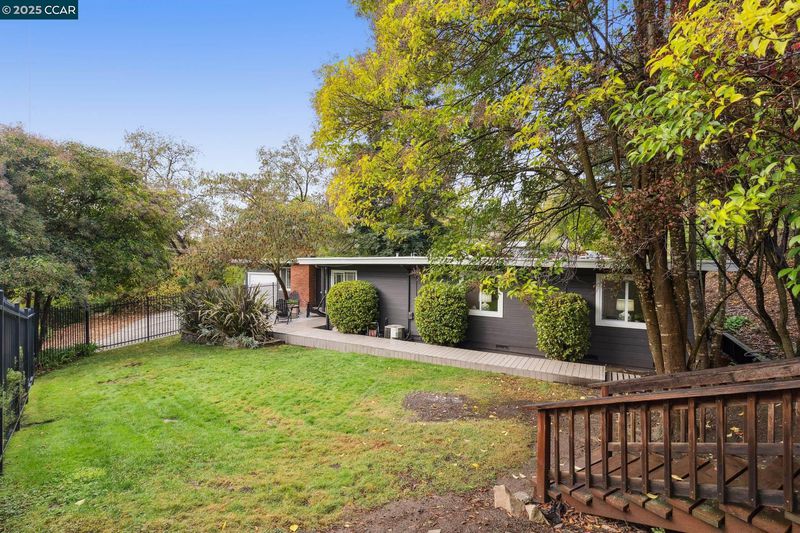
$1,395,000
1,932
SQ FT
$722
SQ/FT
980 Janet Ln
@ Carol Ln - Trail, Lafayette
- 3 Bed
- 2 Bath
- 2 Park
- 1,932 sqft
- Lafayette
-

Set in a prime Lafayette location, this inviting single-story home offers comfort, style, and convenience. Step inside to an open concept layout with hardwood floors throughout, offering a warm and cohesive feel. An updated kitchen includes quartz countertops, stainless steel appliances, and new herringbone-patterned tile flooring. The spacious dining area sits beside a striking floor-to-ceiling brick fireplace, creating a focal point for everyday living and gatherings. Fresh interior and exterior paint enhance the property’s clean, move-in-ready appeal. Multiple decks provide versatile spaces for entertaining or relaxing outdoors, surrounded by mature trees. Close to town, trails, and award-winning schools, this home combines thoughtful updates with an ideal location.
- Current Status
- Active
- Original Price
- $1,395,000
- List Price
- $1,395,000
- On Market Date
- Nov 18, 2025
- Property Type
- Detached
- D/N/S
- Trail
- Zip Code
- 94549
- MLS ID
- 41117712
- APN
- 2331500146
- Year Built
- 1950
- Stories in Building
- 1
- Possession
- Close Of Escrow
- Data Source
- MAXEBRDI
- Origin MLS System
- CONTRA COSTA
Springstone School, The
Private 6-12 Nonprofit
Students: 50 Distance: 0.0mi
The Springstone School
Private 6-8
Students: NA Distance: 0.1mi
Springstone Community High School
Private 9-12
Students: NA Distance: 0.1mi
M. H. Stanley Middle School
Public 6-8 Middle
Students: 1227 Distance: 0.7mi
Meher Schools, The
Private K-5 Nonprofit
Students: 285 Distance: 0.8mi
Meher Schools
Private K-5 Elementary, Coed
Students: 196 Distance: 0.8mi
- Bed
- 3
- Bath
- 2
- Parking
- 2
- Attached
- SQ FT
- 1,932
- SQ FT Source
- Public Records
- Lot SQ FT
- 11,900.0
- Lot Acres
- 0.27 Acres
- Pool Info
- None
- Kitchen
- Dishwasher, Double Oven, Gas Range, Refrigerator, Dryer, Washer, Stone Counters, Disposal, Gas Range/Cooktop, Pantry, Updated Kitchen
- Cooling
- Central Air
- Disclosures
- Disclosure Package Avail
- Entry Level
- Exterior Details
- Back Yard, Front Yard
- Flooring
- Wood
- Foundation
- Fire Place
- Brick, Family Room, Living Room
- Heating
- Forced Air
- Laundry
- Dryer, Laundry Closet, Washer
- Main Level
- 3 Bedrooms, 2 Baths, Main Entry
- Possession
- Close Of Escrow
- Architectural Style
- Ranch
- Non-Master Bathroom Includes
- Stall Shower
- Construction Status
- Existing
- Additional Miscellaneous Features
- Back Yard, Front Yard
- Location
- Corner Lot
- Roof
- Tar/Gravel
- Water and Sewer
- Public
- Fee
- Unavailable
MLS and other Information regarding properties for sale as shown in Theo have been obtained from various sources such as sellers, public records, agents and other third parties. This information may relate to the condition of the property, permitted or unpermitted uses, zoning, square footage, lot size/acreage or other matters affecting value or desirability. Unless otherwise indicated in writing, neither brokers, agents nor Theo have verified, or will verify, such information. If any such information is important to buyer in determining whether to buy, the price to pay or intended use of the property, buyer is urged to conduct their own investigation with qualified professionals, satisfy themselves with respect to that information, and to rely solely on the results of that investigation.
School data provided by GreatSchools. School service boundaries are intended to be used as reference only. To verify enrollment eligibility for a property, contact the school directly.
