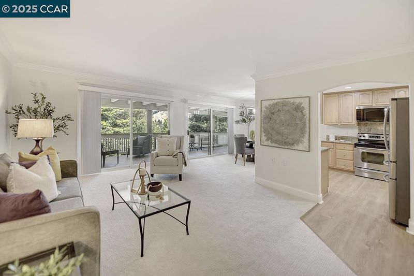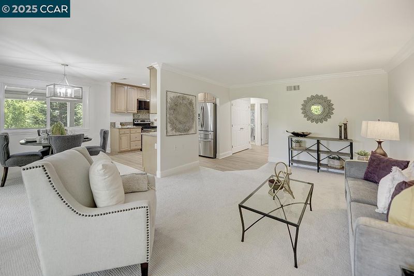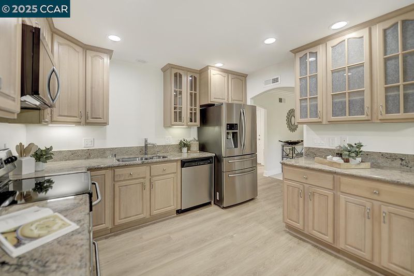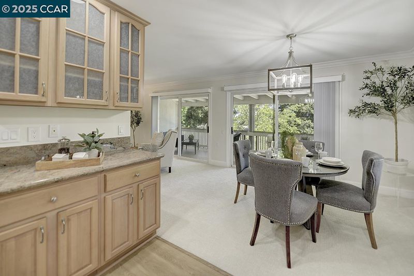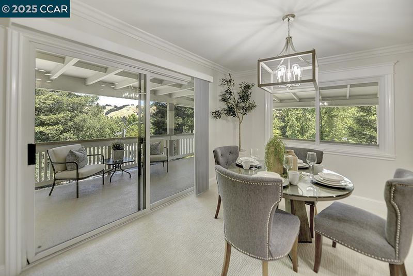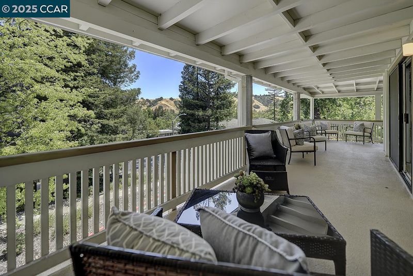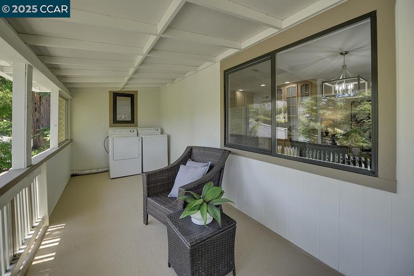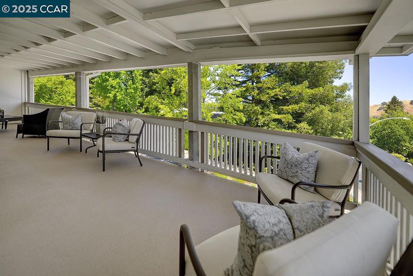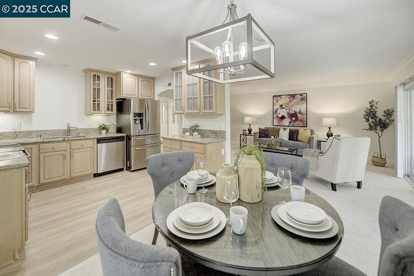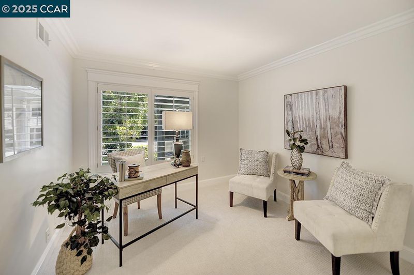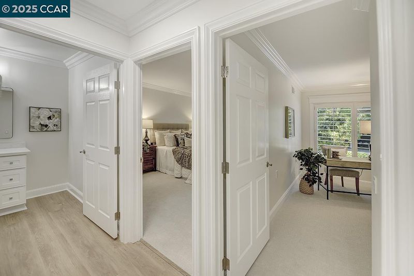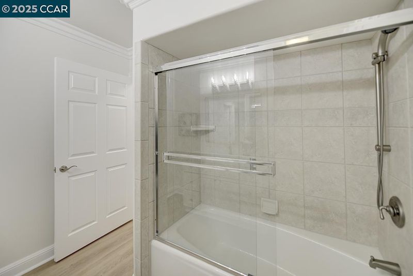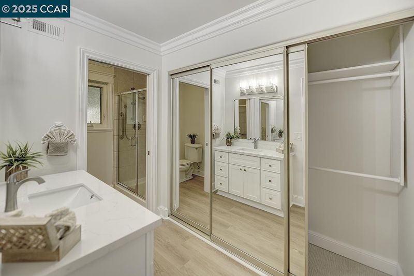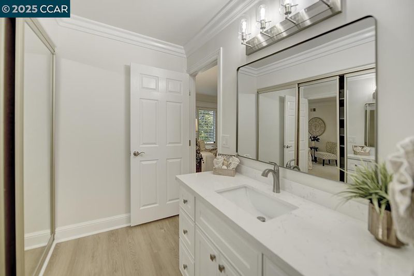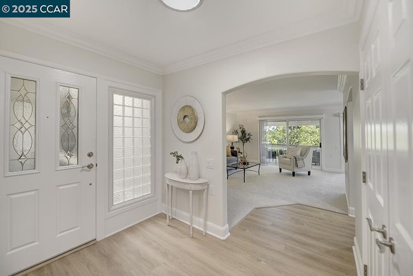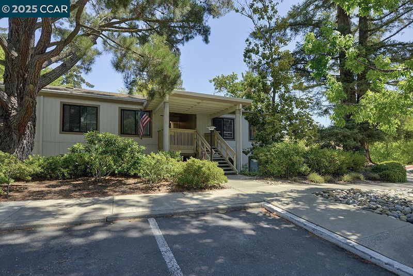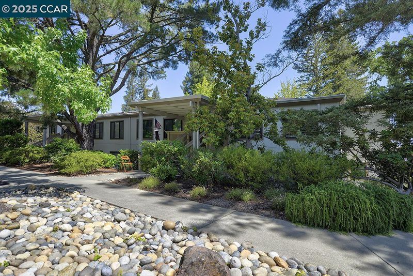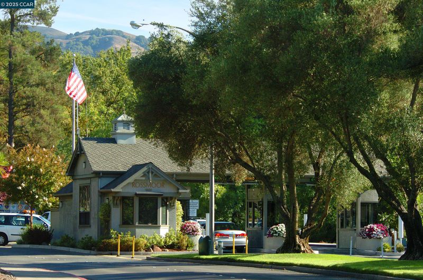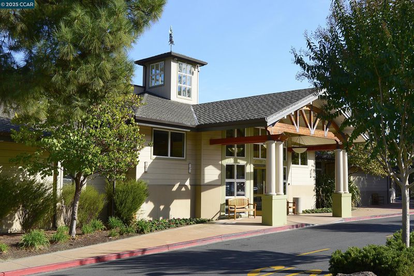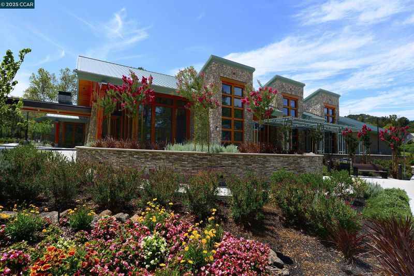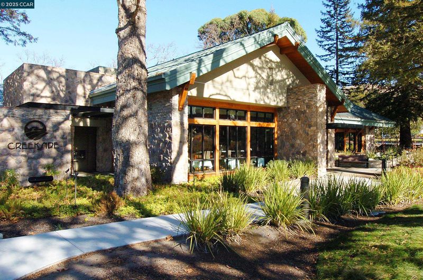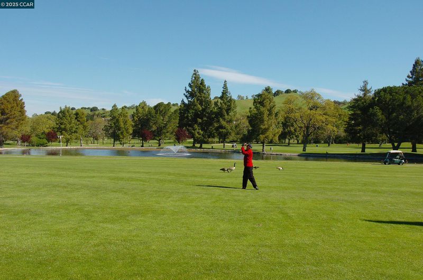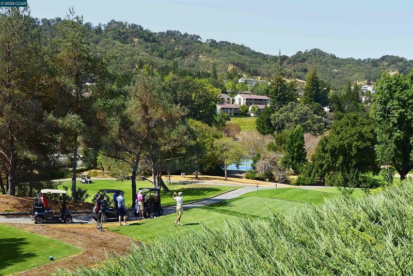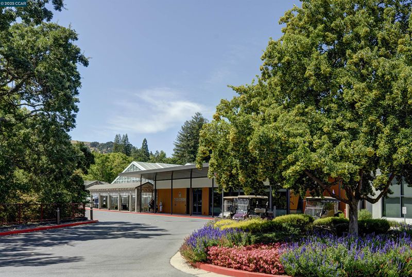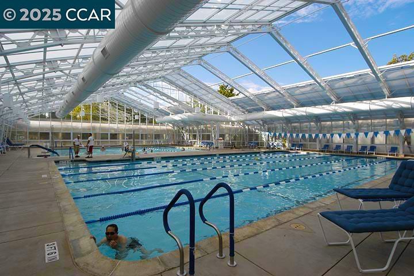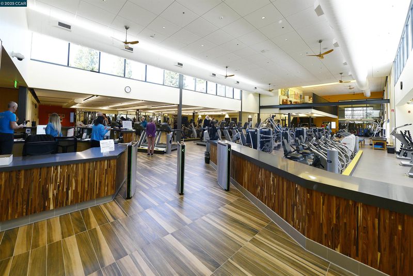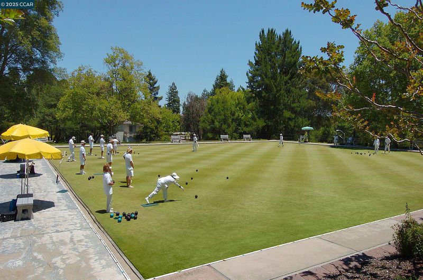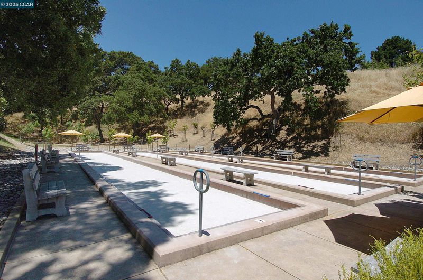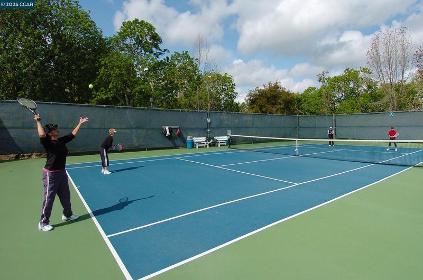
$485,000
1,162
SQ FT
$417
SQ/FT
1400 Ptarmigan Dr, #11
@ Tice Creek - Rossmoor, Walnut Creek
- 2 Bed
- 2 Bath
- 0 Park
- 1,162 sqft
- Walnut Creek
-

Stylish & Serene Sequoia Wrap — Enjoy the Rossmoor Lifestyle! Beautifully updated upper-end unit with a bright, open layout and charming wraparound deck—perfect for indoor/outdoor living. The kitchen features granite countertops, glass-front cabinetry, stainless steel appliances (including a new microwave), recessed lighting, and an open flow to the dining area, which enjoys natural light and views through a side window. Both bathrooms have been refreshed with modern vanities, updated lighting, and fixtures—guest bath includes a tub, while the primary offers a stall shower and ensuite vanity with generous closet space. Additional features include dual-pane windows, smooth ceilings with crown molding, plantation shutters in both bedrooms, newer interior doors and trim, fresh paint throughout, and in-unit washer/dryer. Close to carport parking for added convenience. Enjoy the unparalleled Rossmoor lifestyle: 6 clubhouses, 2 golf courses, fitness centers, tennis & pickleball courts, swimming pools, hiking trails, movie theater, hobby studios, restaurants, and an endless array of clubs and social activities. Resort-style living in a gated community—this is an opportunity not to be missed!
- Current Status
- New
- Original Price
- $485,000
- List Price
- $485,000
- On Market Date
- Jun 17, 2025
- Property Type
- Condominium
- D/N/S
- Rossmoor
- Zip Code
- 94595
- MLS ID
- 41101629
- APN
- 9000120676
- Year Built
- 1967
- Stories in Building
- 1
- Possession
- Close Of Escrow
- Data Source
- MAXEBRDI
- Origin MLS System
- CONTRA COSTA
Acalanes Adult Education Center
Public n/a Adult Education
Students: NA Distance: 1.3mi
Burton Valley Elementary School
Public K-5 Elementary
Students: 798 Distance: 1.4mi
Acalanes Center For Independent Study
Public 9-12 Alternative
Students: 27 Distance: 1.4mi
Parkmead Elementary School
Public K-5 Elementary
Students: 423 Distance: 2.1mi
Tice Creek
Public K-8
Students: 427 Distance: 2.1mi
Alamo Elementary School
Public K-5 Elementary
Students: 359 Distance: 2.2mi
- Bed
- 2
- Bath
- 2
- Parking
- 0
- Carport, Space Per Unit - 1, Guest
- SQ FT
- 1,162
- SQ FT Source
- Public Records
- Pool Info
- Other, Community
- Kitchen
- Dishwasher, Electric Range, Plumbed For Ice Maker, Microwave, Free-Standing Range, Refrigerator, Self Cleaning Oven, Counter - Solid Surface, Electric Range/Cooktop, Disposal, Ice Maker Hookup, Range/Oven Free Standing, Self-Cleaning Oven, Updated Kitchen
- Cooling
- Central Air
- Disclosures
- Other - Call/See Agent
- Entry Level
- 1
- Flooring
- Vinyl, Carpet
- Foundation
- Fire Place
- None
- Heating
- Forced Air, Natural Gas
- Laundry
- Dryer, Washer, In Unit
- Main Level
- 2 Bedrooms, 2 Baths
- Views
- Trees/Woods
- Possession
- Close Of Escrow
- Architectural Style
- Other
- Non-Master Bathroom Includes
- Shower Over Tub, Updated Baths
- Construction Status
- Existing
- Location
- See Remarks
- Pets
- Yes, Number Limit, Size Limit
- Roof
- Unknown
- Fee
- $1,258
MLS and other Information regarding properties for sale as shown in Theo have been obtained from various sources such as sellers, public records, agents and other third parties. This information may relate to the condition of the property, permitted or unpermitted uses, zoning, square footage, lot size/acreage or other matters affecting value or desirability. Unless otherwise indicated in writing, neither brokers, agents nor Theo have verified, or will verify, such information. If any such information is important to buyer in determining whether to buy, the price to pay or intended use of the property, buyer is urged to conduct their own investigation with qualified professionals, satisfy themselves with respect to that information, and to rely solely on the results of that investigation.
School data provided by GreatSchools. School service boundaries are intended to be used as reference only. To verify enrollment eligibility for a property, contact the school directly.
