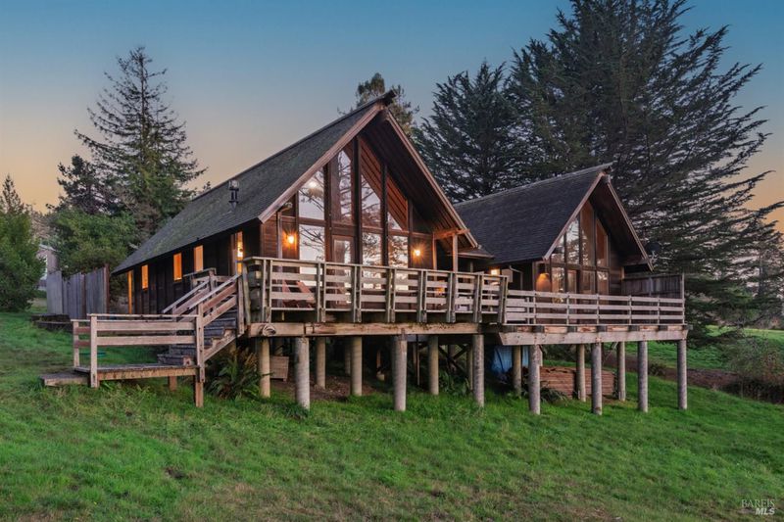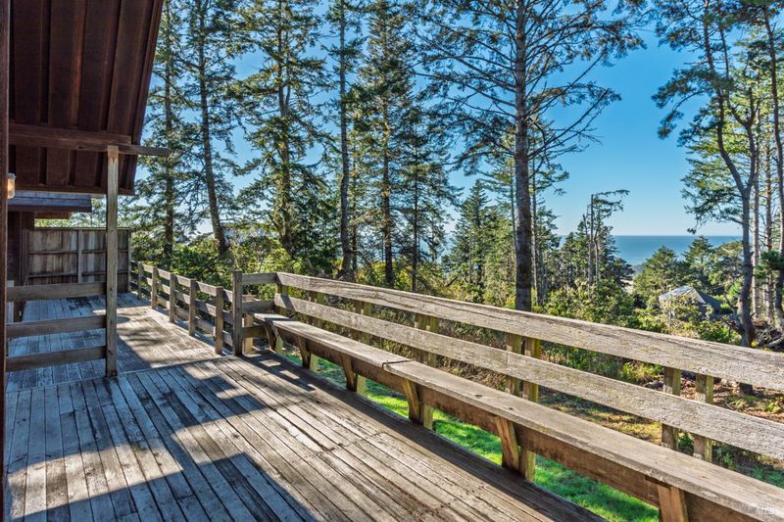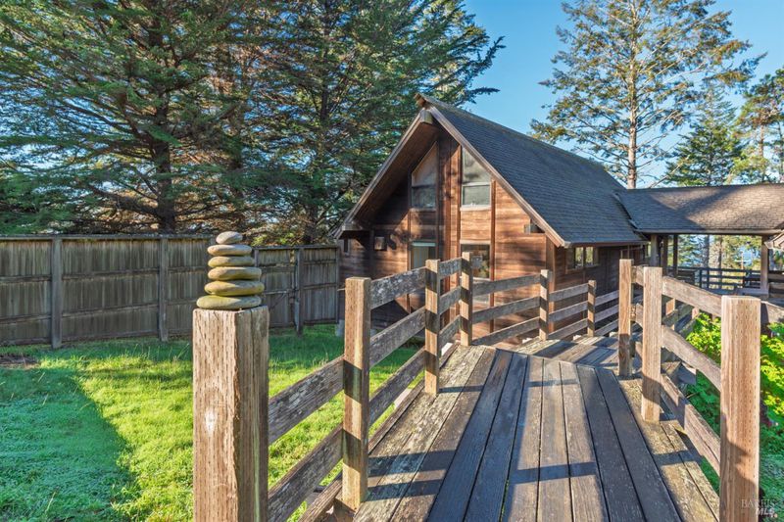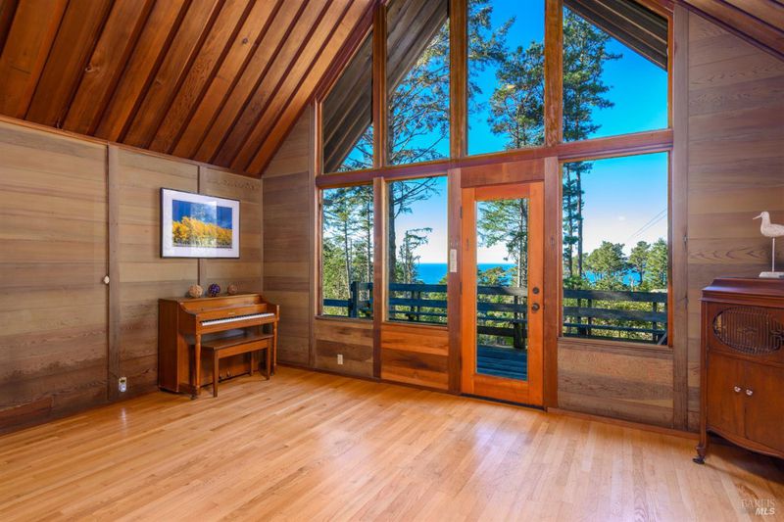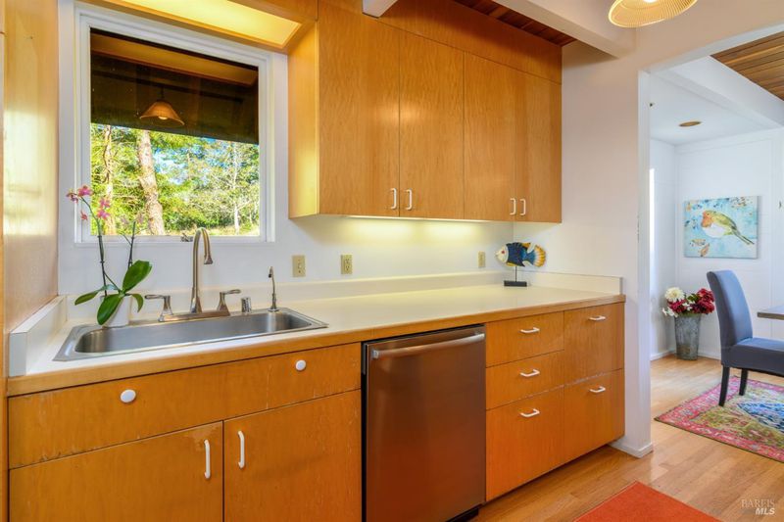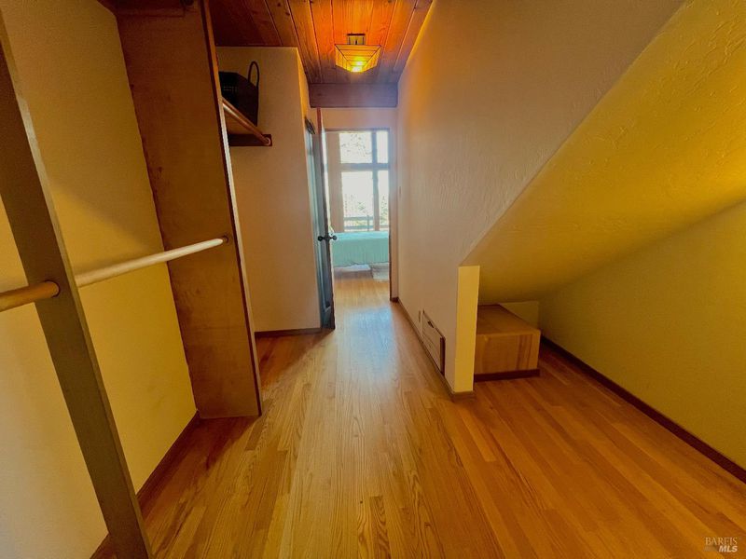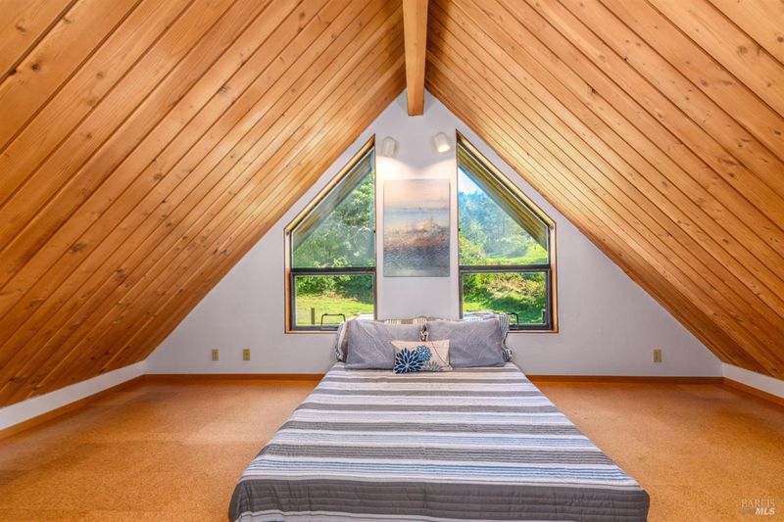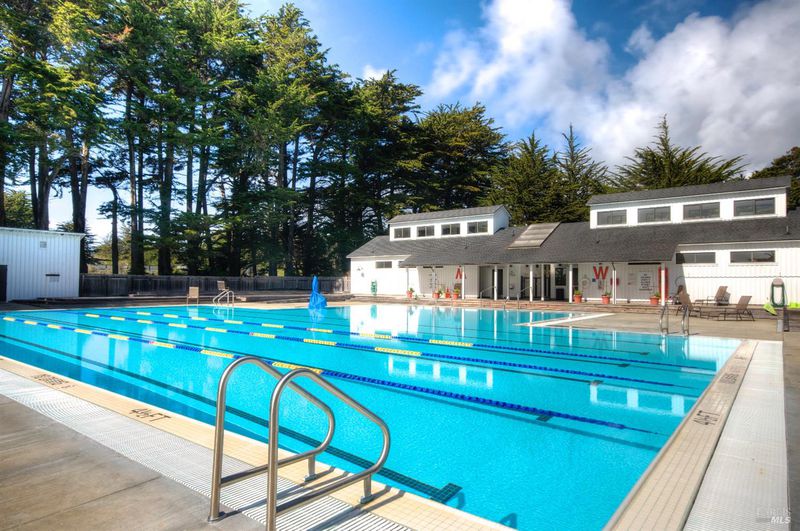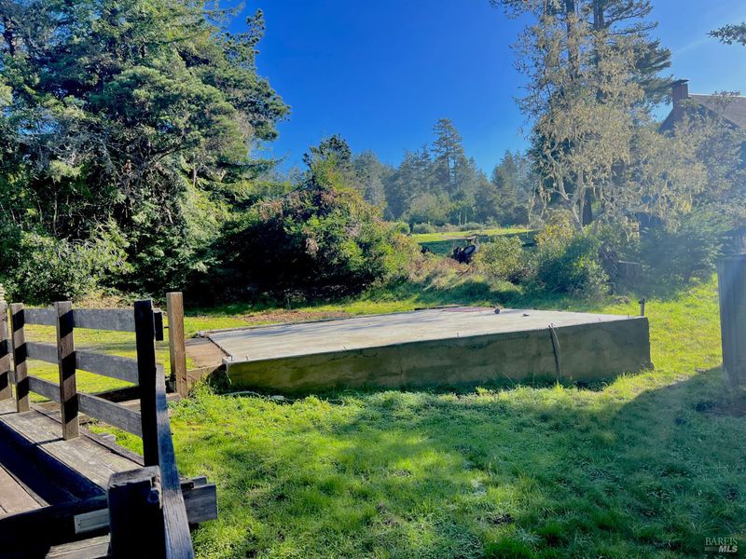
$1,150,000
2,180
SQ FT
$528
SQ/FT
35402 Fly Cloud Road
@ Ships Wheel Close - Sea Ranch, The Sea Ranch
- 2 Bed
- 2 Bath
- 2 Park
- 2,180 sqft
- The Sea Ranch
-

-
Sat Nov 29, 12:00 pm - 4:00 pm
This craftsman-chalet style, south-end Sea Ranch home exudes charm with a touch of Japanese influence. Featuring beautiful Redwood interior and exterior siding, extensive decking, Oak wood flooring and walls of glass framing panoramic ocean and nature views. The thoughtfully designed layout includes two separate living spaces connected by a covered breezeway. The original structure, designed by Henrik Bull and built in 1967, features a living room with Jotul gas fireplace, sunny dining room overlooking a private garden space, a galley kitchen, full bath and loft/flex space. The second structure, added in 1992, features a main bedroom, full bath, dry sauna, walk-in closet, office area, wet bar, upstairs loft bedroom and central heating. Elegant Caldwell interior doors sourced from San Francisco, as well as many built-ins, add to the charm. Located minutes to trails, beaches, recreation centers and the Sea Ranch Airstrip. Whether you're welcoming family or long-term guests, everyone enjoys comfort and privacy. Reimagine a new garage area into a studio, workshop, or creative space..the possibilities are endless! Ideal for full-time, vacation home, or short-term rental.
- Days on Market
- 1 day
- Current Status
- Active
- Original Price
- $1,150,000
- List Price
- $1,150,000
- On Market Date
- Nov 24, 2025
- Property Type
- Single Family Residence
- Area
- Sea Ranch
- Zip Code
- 95497
- MLS ID
- 325098016
- APN
- 155-090-002-000
- Year Built
- 1967
- Stories in Building
- Unavailable
- Possession
- Close Of Escrow
- Data Source
- BAREIS
- Origin MLS System
Horicon Elementary School
Public K-8 Elementary
Students: 69 Distance: 5.0mi
Kashia Elementary School
Public K-8 Elementary
Students: 15 Distance: 5.6mi
Fort Ross Elementary School
Public K-8 Elementary
Students: 21 Distance: 13.0mi
Arena Elementary School
Public K-8 Elementary
Students: 238 Distance: 20.6mi
Point Arena High School
Public 9-12 Secondary
Students: 123 Distance: 20.7mi
South Coast Continuation School
Public 9-12 Continuation
Students: 10 Distance: 20.9mi
- Bed
- 2
- Bath
- 2
- Double Sinks, Jetted Tub, Sauna, Shower Stall(s), Tile, Walk-In Closet, Window
- Parking
- 2
- No Garage, Uncovered Parking Spaces 2+
- SQ FT
- 2,180
- SQ FT Source
- Assessor Auto-Fill
- Lot SQ FT
- 41,147.0
- Lot Acres
- 0.9446 Acres
- Pool Info
- Common Facility
- Kitchen
- Butcher Block Counters, Pantry Closet, Synthetic Counter
- Cooling
- Ceiling Fan(s)
- Dining Room
- Formal Area, Formal Room
- Family Room
- Deck Attached, Great Room, View
- Living Room
- Cathedral/Vaulted, Deck Attached, Great Room, Open Beam Ceiling, View
- Flooring
- Cork, Tile, Wood
- Foundation
- Pillar/Post/Pier
- Fire Place
- Free Standing, Gas Log, Living Room
- Heating
- Central, Fireplace(s), Propane
- Laundry
- Laundry Closet, Washer/Dryer Stacked Included
- Upper Level
- Bedroom(s), Loft, Retreat
- Main Level
- Dining Room, Full Bath(s), Kitchen, Living Room, Primary Bedroom, Street Entrance
- Views
- Forest, Hills, Ocean, Panoramic
- Possession
- Close Of Escrow
- Architectural Style
- Chalet, Craftsman
- * Fee
- $380
- Name
- The Sea Ranch Association
- Phone
- (707) 785-2444
- *Fee includes
- Common Areas, Pool, Recreation Facility, Road, and Security
MLS and other Information regarding properties for sale as shown in Theo have been obtained from various sources such as sellers, public records, agents and other third parties. This information may relate to the condition of the property, permitted or unpermitted uses, zoning, square footage, lot size/acreage or other matters affecting value or desirability. Unless otherwise indicated in writing, neither brokers, agents nor Theo have verified, or will verify, such information. If any such information is important to buyer in determining whether to buy, the price to pay or intended use of the property, buyer is urged to conduct their own investigation with qualified professionals, satisfy themselves with respect to that information, and to rely solely on the results of that investigation.
School data provided by GreatSchools. School service boundaries are intended to be used as reference only. To verify enrollment eligibility for a property, contact the school directly.
