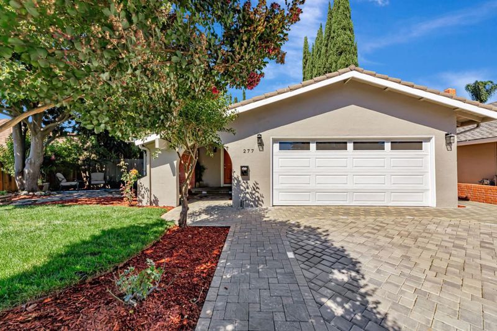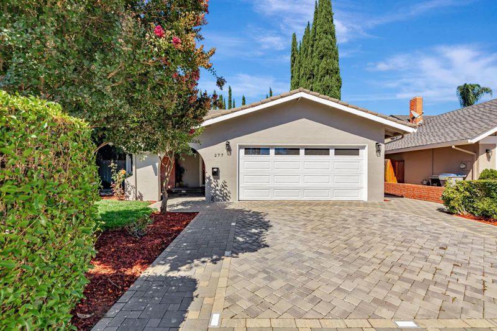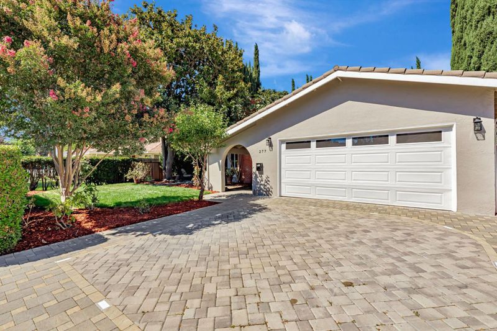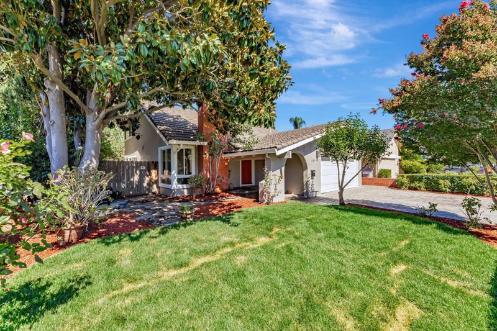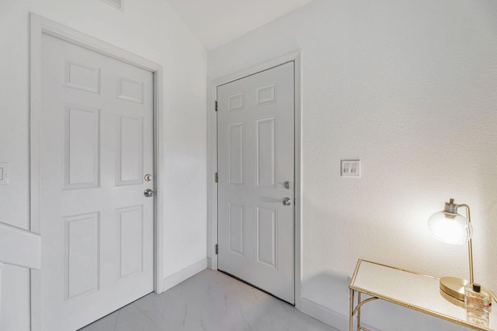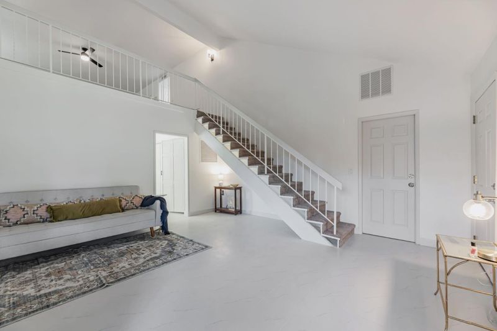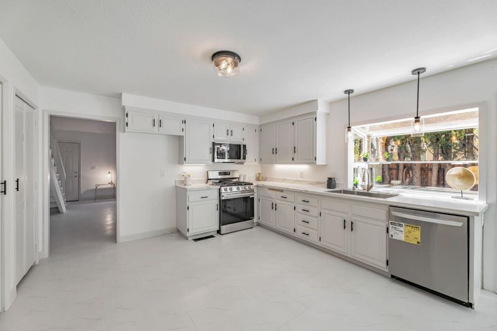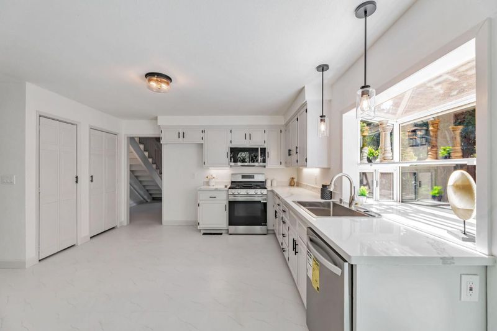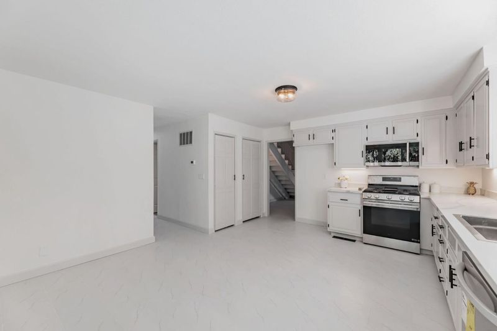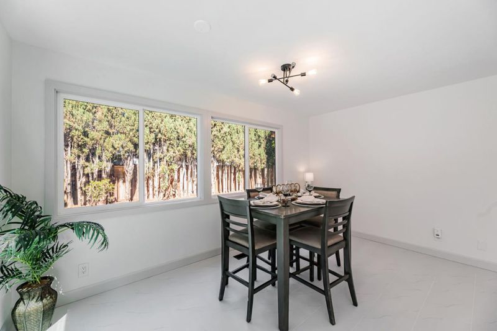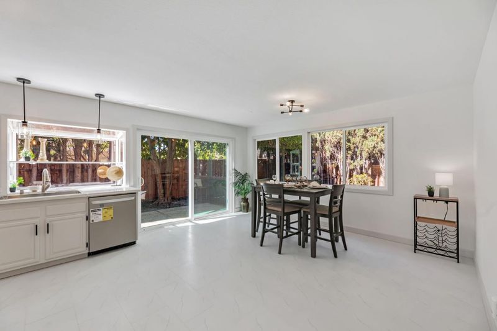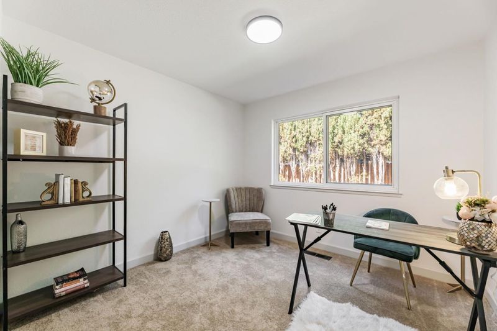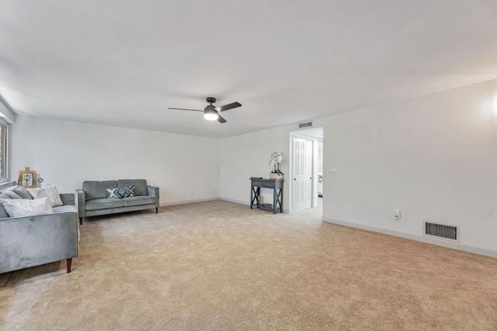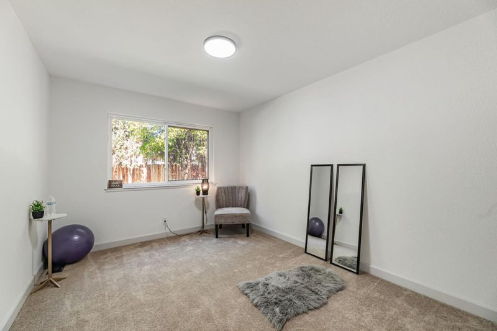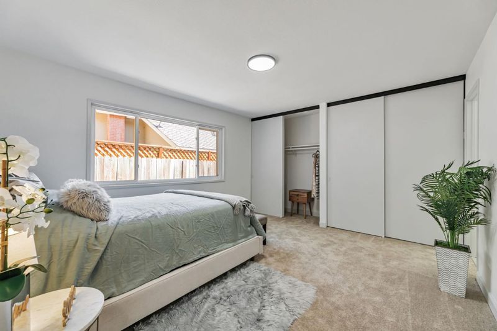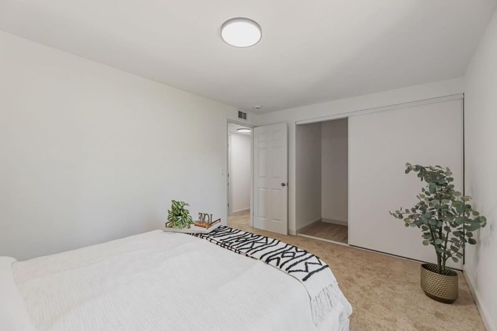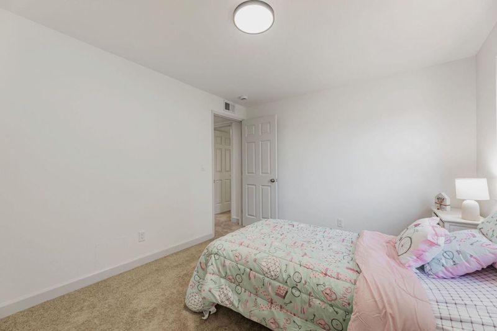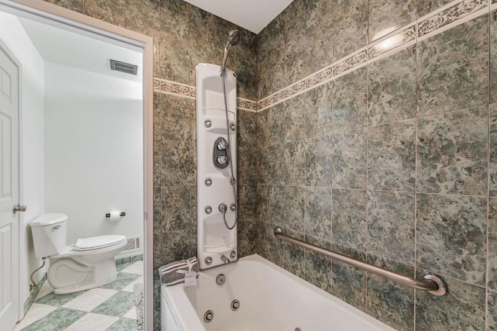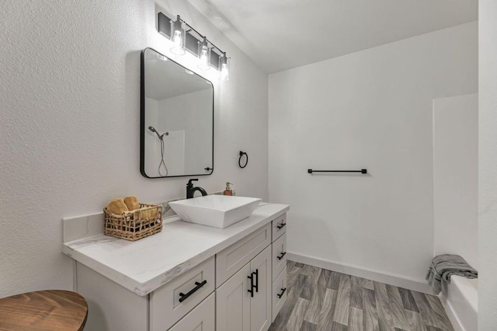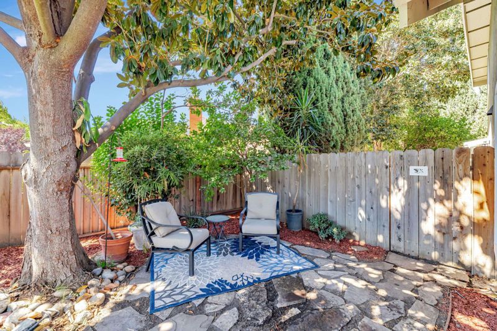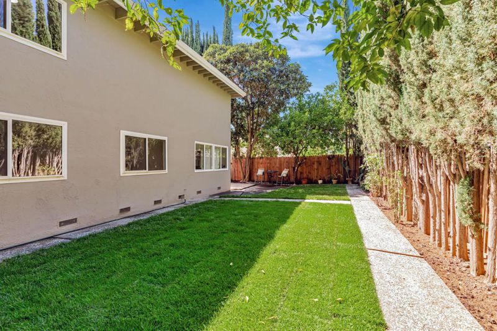
$1,499,999
2,181
SQ FT
$688
SQ/FT
277 Dondero Way
@ Camino Verde Dr - 2 - Santa Teresa, San Jose
- 5 Bed
- 3 (2/1) Bath
- 2 Park
- 2,181 sqft
- SAN JOSE
-

-
Sat Sep 20, 1:00 pm - 4:00 pm
First time on the market! Beautifully updated 5BD/2.5BA Rancho Santa Teresa home with ground-floor primary suite, spacious loft, high ceilings, new flooring, quartz counters, and a private wrap-around courtyard. A rare find you won't want to miss!
-
Sun Sep 21, 1:00 pm - 4:00 pm
First time on the market! Beautifully updated 5BD/2.5BA Rancho Santa Teresa home with ground-floor primary suite, spacious loft, high ceilings, new flooring, quartz counters, and a private wrap-around courtyard. A rare find you won't want to miss!
-
Sat Sep 27, 1:00 pm - 4:00 pm
First time on the market! Beautifully updated 5BD/2.5BA Rancho Santa Teresa home with ground-floor primary suite, spacious loft, high ceilings, new flooring, quartz counters, and a private wrap-around courtyard. A rare find you won't want to miss!
-
Sun Sep 28, 1:00 pm - 4:00 pm
First time on the market! Beautifully updated 5BD/2.5BA Rancho Santa Teresa home with ground-floor primary suite, spacious loft, high ceilings, new flooring, quartz counters, and a private wrap-around courtyard. A rare find you won't want to miss!
Oh honey stop the car! Come and check this fabulous HOME - First time on the market! Nestled in the desirable Rancho Santa Teresa neighborhood and framed by the scenic South San Jose foothills, this beautifully updated 2-story home offers 5 bedrooms, 2.5 baths, and a versatile floor plan. The primary suite with full bath is conveniently located on the ground floor, along with two additional bedrooms and a half bath. Upstairs features two more bedrooms, a full bath, and a spacious loft ideal for a media room, office, or play area. Thoughtful updates include fresh interior/exterior paint, new tile flooring in main living areas, plush carpet in bedrooms, quartz countertops, and all-new kitchen appliances (stove, built-in microwave, dishwasher). Dramatic high ceilings and abundant natural light create an inviting ambiance. The wrap-around courtyard, private yard with mature pines, and elegant driveway with pavers and ground lighting offer both style and functionality. Perfect for large or multi-generational living, this home also includes membership at the Rancho Santa Teresa Swim & Racquet Club with pools, tennis, and pickleball. Convenient to highways, shopping, dining, Kaiser, Oakridge Mall, golf, and trailsthis is a rare opportunity in a sought-after community!
- Days on Market
- 0 days
- Current Status
- Active
- Original Price
- $1,499,999
- List Price
- $1,499,999
- On Market Date
- Sep 17, 2025
- Property Type
- Single Family Home
- Area
- 2 - Santa Teresa
- Zip Code
- 95119
- MLS ID
- ML82021825
- APN
- 704-21-009
- Year Built
- 1970
- Stories in Building
- 2
- Possession
- Unavailable
- Data Source
- MLSL
- Origin MLS System
- MLSListings, Inc.
Santa Teresa Elementary School
Public K-6 Elementary
Students: 623 Distance: 0.1mi
Stratford School
Private K-5 Core Knowledge
Students: 301 Distance: 0.4mi
Bernal Intermediate School
Public 7-8 Middle
Students: 742 Distance: 0.5mi
Taylor (Bertha) Elementary School
Public K-6 Elementary, Coed
Students: 683 Distance: 0.7mi
Baldwin (Julia) Elementary School
Public K-6 Elementary
Students: 485 Distance: 0.9mi
Legacy Christian School
Private PK-8
Students: 230 Distance: 1.1mi
- Bed
- 5
- Bath
- 3 (2/1)
- Full on Ground Floor, Half on Ground Floor, Shower over Tub - 1, Split Bath, Tile
- Parking
- 2
- Attached Garage
- SQ FT
- 2,181
- SQ FT Source
- Unavailable
- Lot SQ FT
- 6,000.0
- Lot Acres
- 0.137741 Acres
- Kitchen
- Countertop - Quartz, Oven Range - Built-In, Gas
- Cooling
- Central AC
- Dining Room
- Breakfast Room
- Disclosures
- Natural Hazard Disclosure
- Family Room
- Separate Family Room
- Flooring
- Carpet, Tile
- Foundation
- Concrete Slab
- Fire Place
- Living Room
- Heating
- Central Forced Air
- * Fee
- $44
- Name
- Rancho Santa Teresa Swim & Racquet Club
- Phone
- 408227-5758
- *Fee includes
- Pool, Spa, or Tennis
MLS and other Information regarding properties for sale as shown in Theo have been obtained from various sources such as sellers, public records, agents and other third parties. This information may relate to the condition of the property, permitted or unpermitted uses, zoning, square footage, lot size/acreage or other matters affecting value or desirability. Unless otherwise indicated in writing, neither brokers, agents nor Theo have verified, or will verify, such information. If any such information is important to buyer in determining whether to buy, the price to pay or intended use of the property, buyer is urged to conduct their own investigation with qualified professionals, satisfy themselves with respect to that information, and to rely solely on the results of that investigation.
School data provided by GreatSchools. School service boundaries are intended to be used as reference only. To verify enrollment eligibility for a property, contact the school directly.
