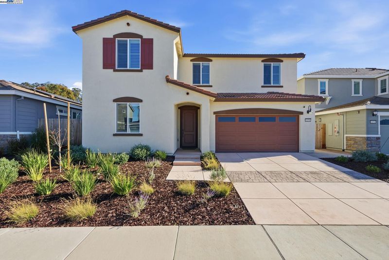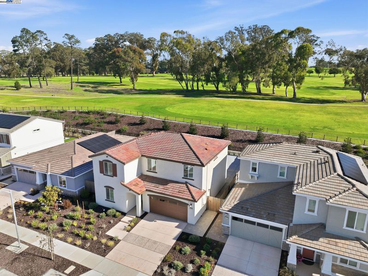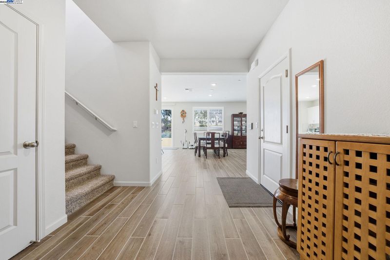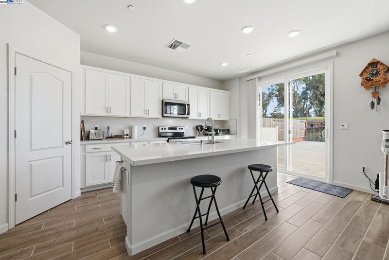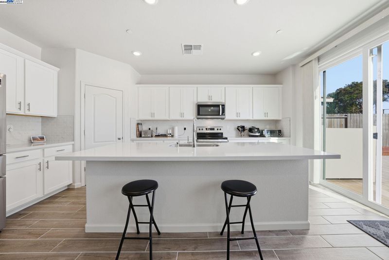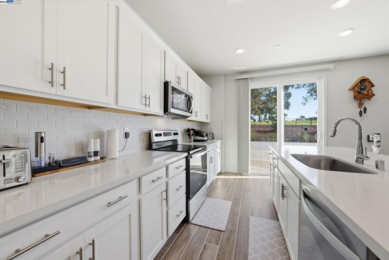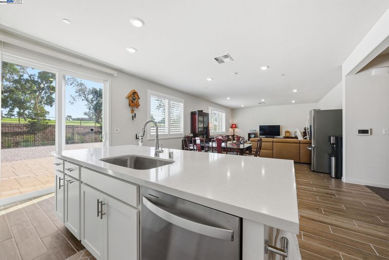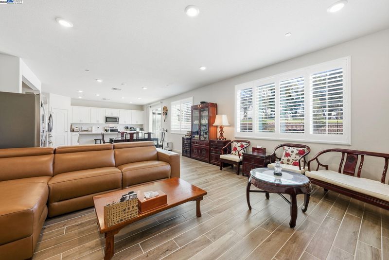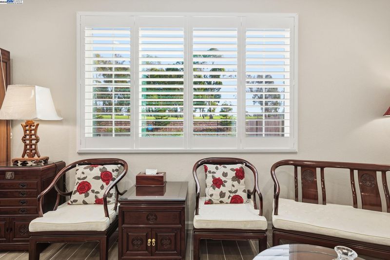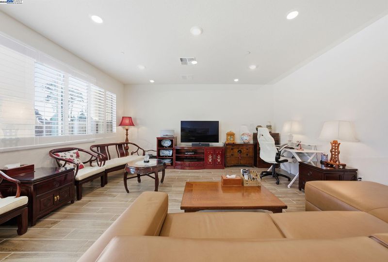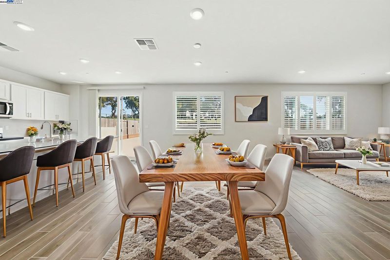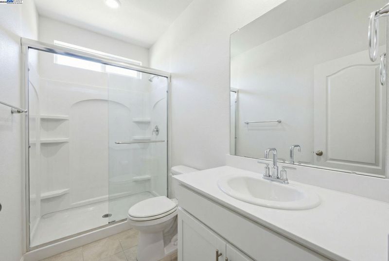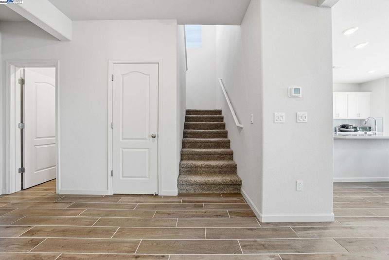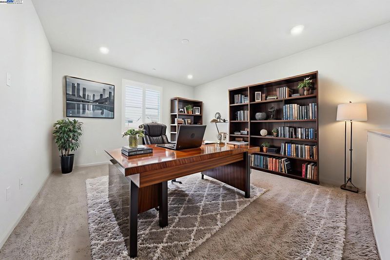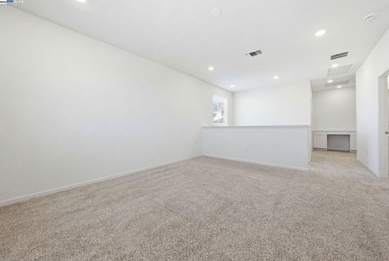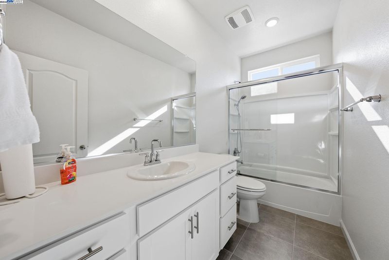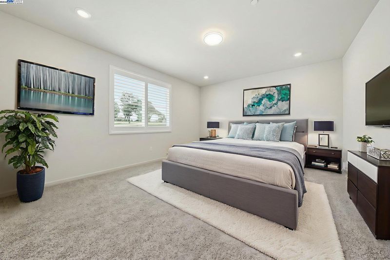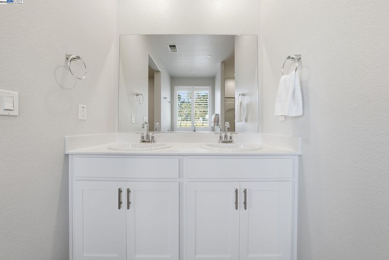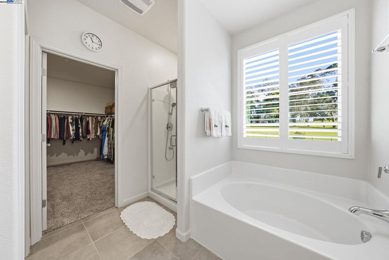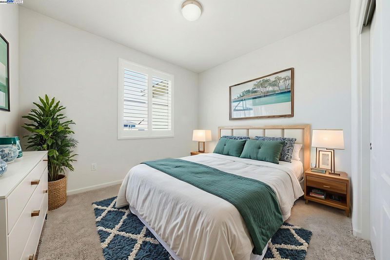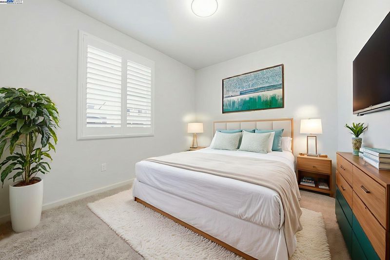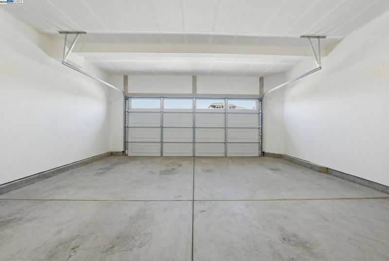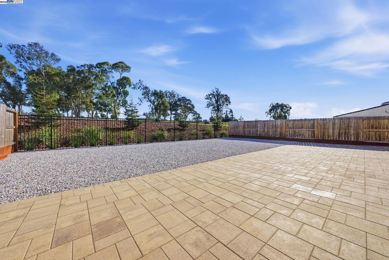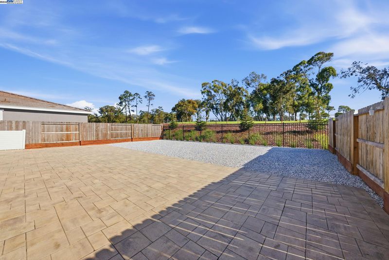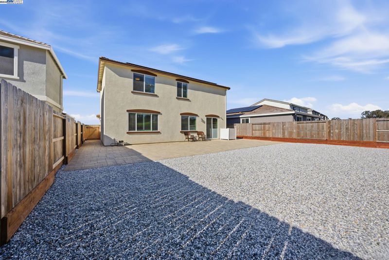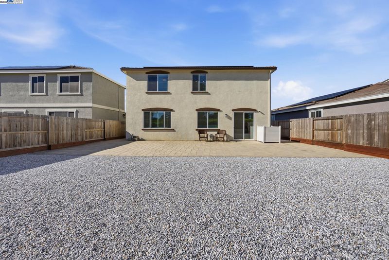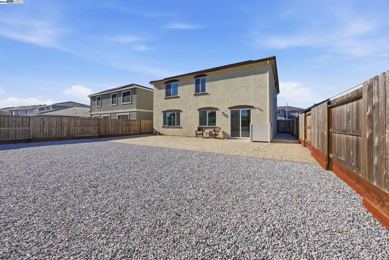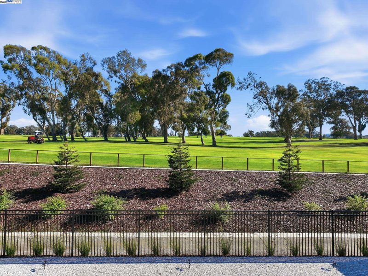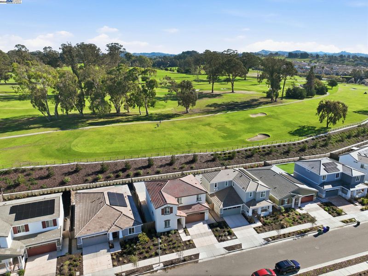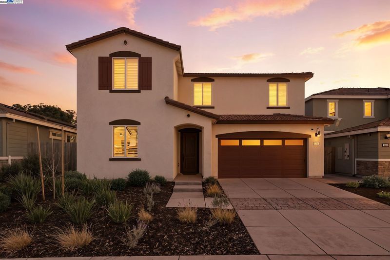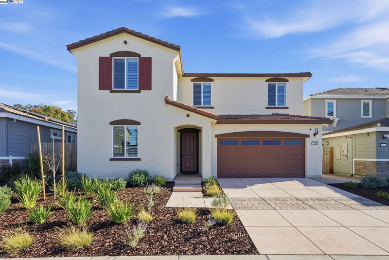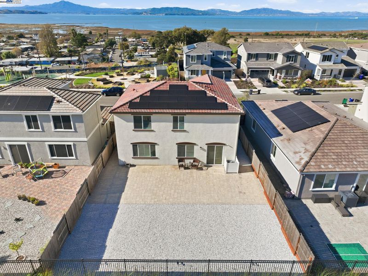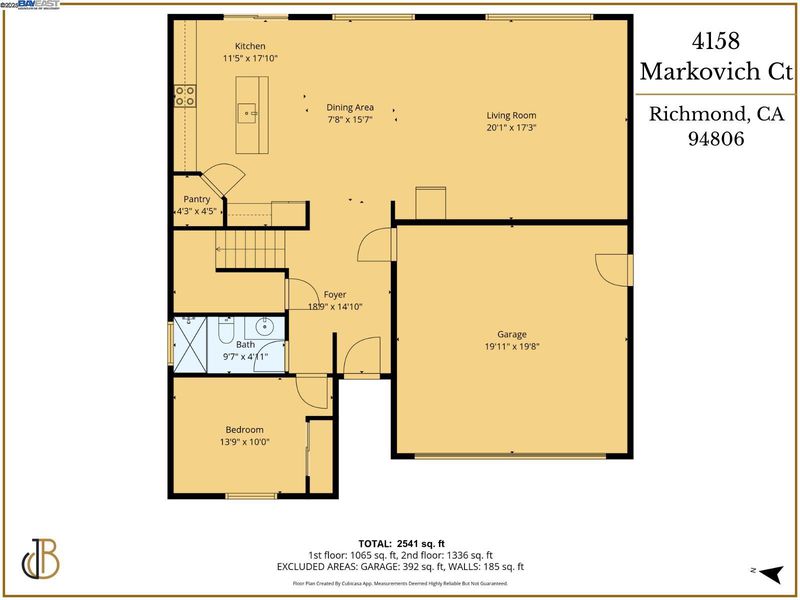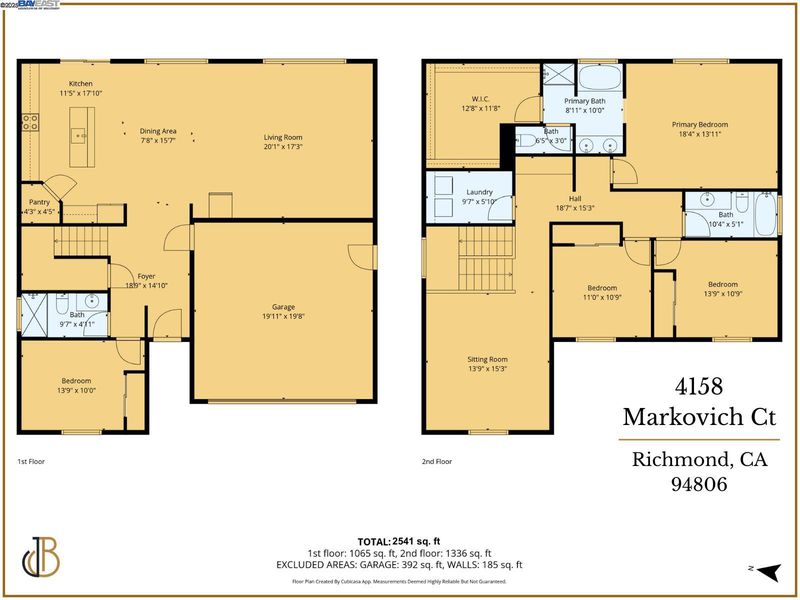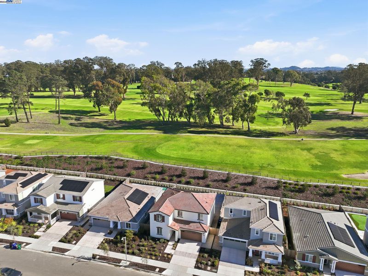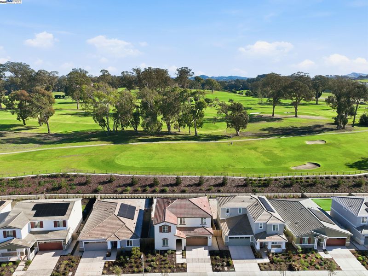
$1,099,000
2,541
SQ FT
$433
SQ/FT
4158 Markovich Ct
@ Richmond Pkwy - Bayview, Richmond
- 4 Bed
- 3 Bath
- 2 Park
- 2,541 sqft
- Richmond
-

Experience coastal living at its finest with this exceptional residence overlooking pristine golf course fairways and sweeping bay views. Designed for both elegance and modern comfort, this Newly built 4 Bed 3 Bath, 2541 sq ft home blends refined indoor living with expansive outdoor spaces perfect for entertaining. Open concept floor-plan filled with natural lights, One bedroom and bath in first floor, kitchen with large Breakfast bar, spacious pantry, A loft can be used as Media Room, Master Suite with Walk in closet, 3 additional rooms for guest or home office, laundry room with in built cabinets and 2 car garage. Step outside to the large backyard, no rear neighbors and view of Golf Course. Unwind your day watching a sailboat or ferry cruising down the bay from front windows. Built with smart technology, OWNED SOLAR, PROFESSIONALLY LANDSCAPED BACKYARD for low maintenance, Plantation Shutters Windows, energy efficient features reducing the utilities bill and provides elevated comfort for better living. Scenic parks, biking & hiking trails, Point Pinole and Shopping are just nearby. Commuters dream with easy access to the I-80, Richmond Ferry & Bart. A rare offering where natural beauty, privacy and luxury come together seamlessly.
- Current Status
- New
- Original Price
- $1,099,000
- List Price
- $1,099,000
- On Market Date
- Nov 23, 2025
- Property Type
- Detached
- D/N/S
- Bayview
- Zip Code
- 94806
- MLS ID
- 41118074
- APN
- 4057100309
- Year Built
- 2024
- Stories in Building
- 2
- Possession
- Close Of Escrow
- Data Source
- MAXEBRDI
- Origin MLS System
- BAY EAST
Contra Costa Adult
Public n/a Adult Education
Students: NA Distance: 0.4mi
Montalvin Manor Elementary School
Public K-6 Elementary
Students: 498 Distance: 1.0mi
Making Waves Academy
Charter 5-12 Elementary, Yr Round
Students: 940 Distance: 1.0mi
Bayview Elementary School
Public K-6 Elementary
Students: 512 Distance: 1.0mi
Community Christian Academy
Private 2-12 Combined Elementary And Secondary, Religious, Coed
Students: 20 Distance: 1.1mi
A Better Chance / California Autism Foundation
Private K-12 Preschool Early Childhood Center, Elementary, Nonprofit, Core Knowledge
Students: 28 Distance: 1.1mi
- Bed
- 4
- Bath
- 3
- Parking
- 2
- Attached, Garage Door Opener
- SQ FT
- 2,541
- SQ FT Source
- Builder
- Lot SQ FT
- 4,792.0
- Lot Acres
- 0.11 Acres
- Pool Info
- None
- Kitchen
- Dishwasher, Electric Range, Microwave, Free-Standing Range, Dryer, Washer, Gas Water Heater, Solar Hot Water, 220 Volt Outlet, Breakfast Bar, Breakfast Nook, Counter - Solid Surface, Stone Counters, Eat-in Kitchen, Electric Range/Cooktop, Disposal, Kitchen Island, Pantry, Range/Oven Free Standing
- Cooling
- Central Air
- Disclosures
- Disclosure Package Avail
- Entry Level
- Exterior Details
- Back Yard
- Flooring
- Tile, Carpet
- Foundation
- Fire Place
- None
- Heating
- Zoned, Solar, Central
- Laundry
- 220 Volt Outlet, Dryer, Laundry Room, Washer, Cabinets, Upper Level
- Upper Level
- 3 Bedrooms, Loft
- Main Level
- 4 Bedrooms, 3 Baths
- Possession
- Close Of Escrow
- Architectural Style
- Contemporary
- Construction Status
- Existing
- Additional Miscellaneous Features
- Back Yard
- Location
- On Golf Course
- Roof
- Tile
- Water and Sewer
- Public
- Fee
- $392
MLS and other Information regarding properties for sale as shown in Theo have been obtained from various sources such as sellers, public records, agents and other third parties. This information may relate to the condition of the property, permitted or unpermitted uses, zoning, square footage, lot size/acreage or other matters affecting value or desirability. Unless otherwise indicated in writing, neither brokers, agents nor Theo have verified, or will verify, such information. If any such information is important to buyer in determining whether to buy, the price to pay or intended use of the property, buyer is urged to conduct their own investigation with qualified professionals, satisfy themselves with respect to that information, and to rely solely on the results of that investigation.
School data provided by GreatSchools. School service boundaries are intended to be used as reference only. To verify enrollment eligibility for a property, contact the school directly.
