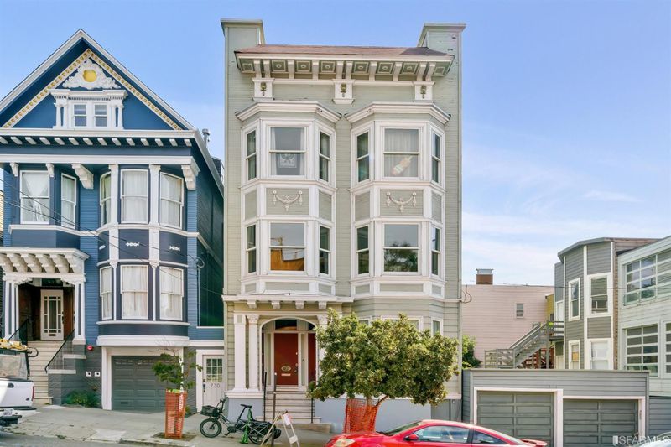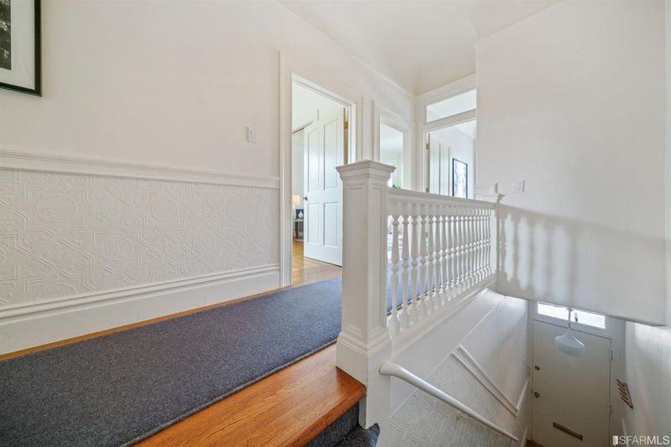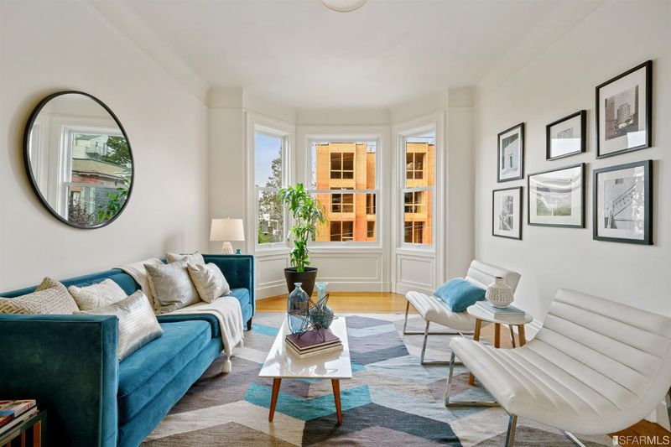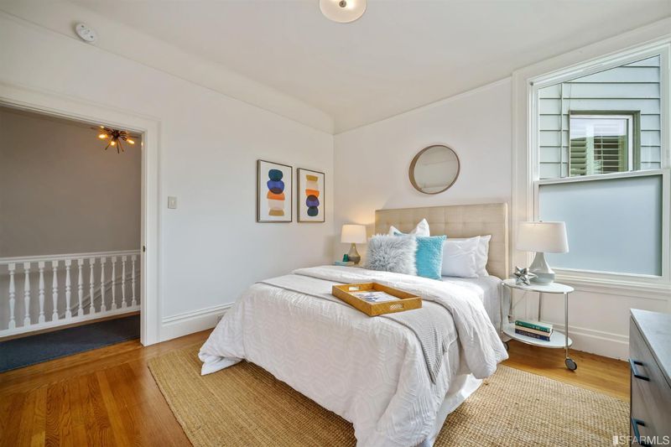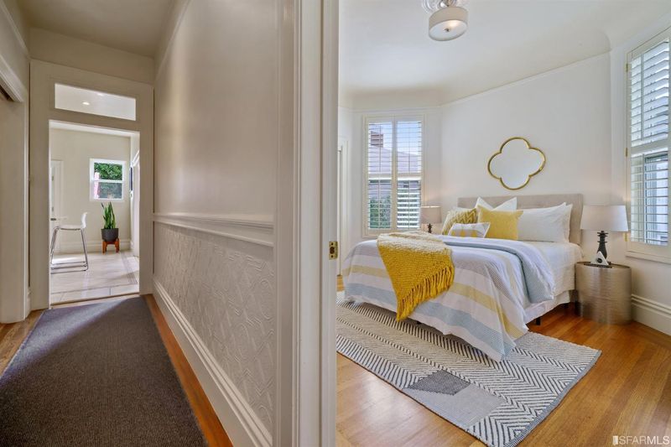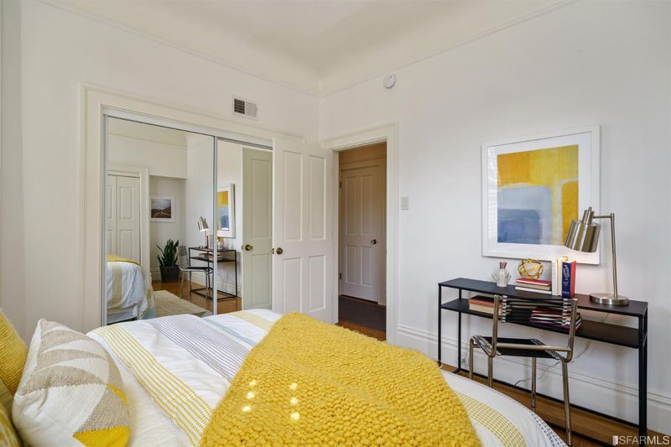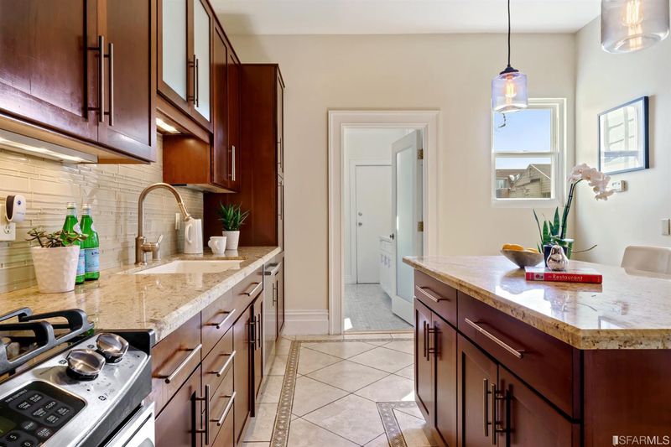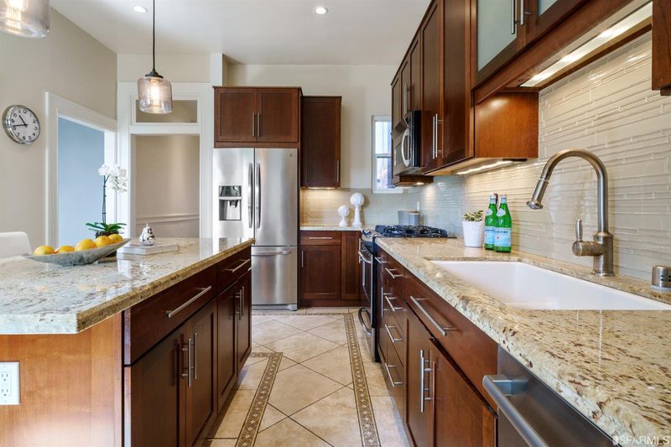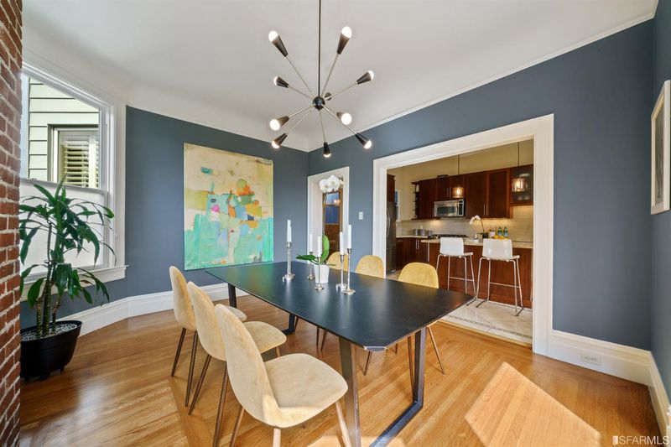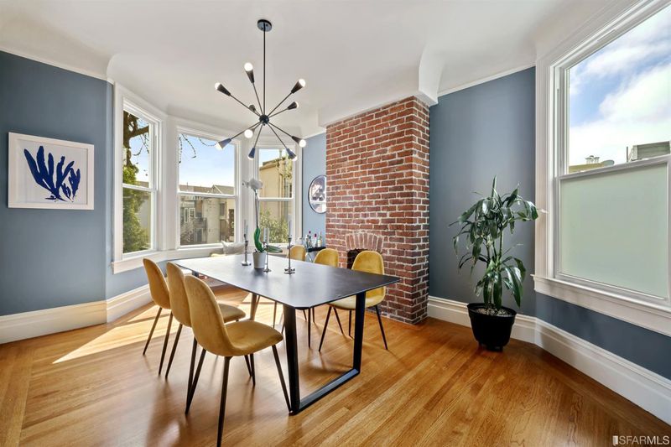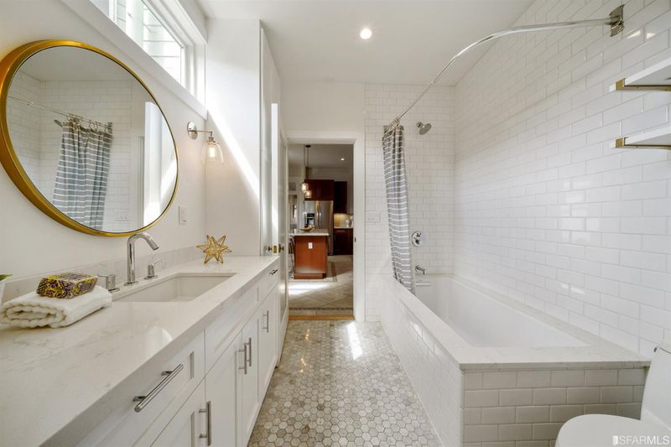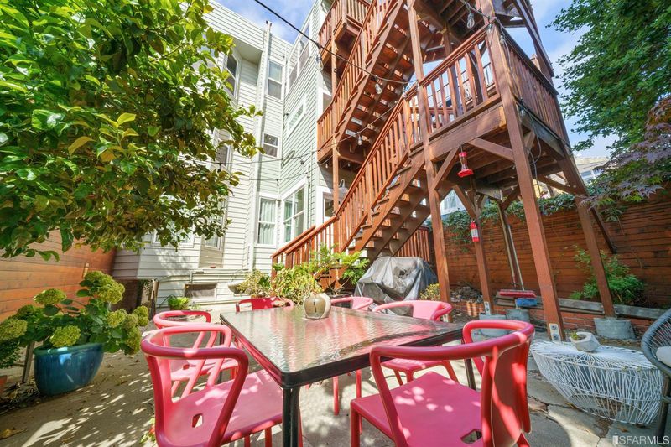 Sold 22.2% Over Asking
Sold 22.2% Over Asking
$1,710,000
1,543
SQ FT
$1,108
SQ/FT
726 Lyon Street
@ McAllister - SF District 6, San Francisco
- 3 Bed
- 2 Bath
- 0 Park
- 1,543 sqft
- San Francisco
-

726 Lyon Street is a wonderful place to call home. One of 3 spacious units in a well maintained Victorian condo building, this condo provides a sense of elegance and tradition while being equipped with all the amenities necessary foreasy living. The sparkling wood floors, high ceilings, beautiful wainscoting and bay windows combine seamlessly with 2 updated bathrooms and an open plan remodeled kitchen. Light floods the rooms from the numerous windows. The well proportioned living room is perfect for entertaining friends or for a quiet afternoon tea. The 3 bedrooms are well sized (one does not have a closet)and the primary bedroom has 2 closets.In unit washer and dryer make laundry easy. The unit shares a sunny and peaceful back yard with the 2 other units. A large storage room located on the ground floor is ideal for outdoor activity equipment or suitcases. The location close to the Divisadero Corridor, public transport, USF is hard to beat
- Days on Market
- 12 days
- Current Status
- Sold
- Sold Price
- $1,710,000
- Over List Price
- 22.2%
- Original Price
- $1,399,000
- List Price
- $1,399,000
- On Market Date
- Aug 26, 2021
- Contract Date
- Sep 7, 2021
- Close Date
- Oct 1, 2021
- Property Type
- Condominium
- Area
- SF District 6
- Zip Code
- 94115
- MLS ID
- 421587649
- APN
- 1158080
- Year Built
- 1906
- Stories in Building
- Unavailable
- Number of Units
- 3
- Possession
- Close Of Escrow
- COE
- Oct 1, 2021
- Data Source
- BAREIS
- Origin MLS System
Discovery Center School
Private PK-12 Coed
Students: 18 Distance: 0.1mi
San Francisco Day School
Private K-8 Elementary, Coed
Students: 352 Distance: 0.2mi
Wallenberg (Raoul) Traditional High School
Public 9-12 Secondary
Students: 626 Distance: 0.2mi
Gateway Middle School
Charter 6-8
Students: 309 Distance: 0.4mi
New Traditions Elementary School
Public K-5 Elementary
Students: 246 Distance: 0.5mi
Creative Arts Charter School
Charter K-8 Elementary, Coed
Students: 431 Distance: 0.5mi
- Bed
- 3
- Bath
- 2
- Double Sinks, Low-Flow Toilet(s), Shower Stall(s), Stone
- Parking
- 0
- SQ FT
- 1,543
- SQ FT Source
- Assessor Auto-Fill
- Lot SQ FT
- 2,500.0
- Lot Acres
- 0.0574 Acres
- Kitchen
- Island, Quartz Counter
- Dining Room
- Formal Room
- Flooring
- Carpet, Stone, Tile, Wood
- Foundation
- Concrete Perimeter, Pillar/Post/Pier
- Fire Place
- Brick, Decorative Only, Dining Room
- Heating
- Central
- Laundry
- Dryer Included, Inside Area, Washer Included
- Main Level
- Bedroom(s), Dining Room, Full Bath(s), Kitchen, Living Room, Primary Bedroom
- Possession
- Close Of Escrow
- Architectural Style
- Victorian
- * Fee
- $500
- Name
- 724-728 Lyon Street Association
- Phone
- (415) --------
- *Fee includes
- Common Areas, Insurance, Maintenance Exterior, Roof, Trash, and Water
MLS and other Information regarding properties for sale as shown in Theo have been obtained from various sources such as sellers, public records, agents and other third parties. This information may relate to the condition of the property, permitted or unpermitted uses, zoning, square footage, lot size/acreage or other matters affecting value or desirability. Unless otherwise indicated in writing, neither brokers, agents nor Theo have verified, or will verify, such information. If any such information is important to buyer in determining whether to buy, the price to pay or intended use of the property, buyer is urged to conduct their own investigation with qualified professionals, satisfy themselves with respect to that information, and to rely solely on the results of that investigation.
School data provided by GreatSchools. School service boundaries are intended to be used as reference only. To verify enrollment eligibility for a property, contact the school directly.
