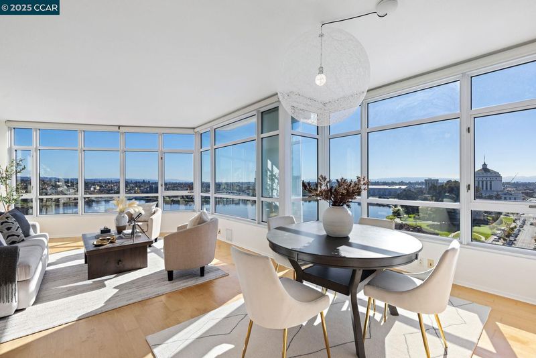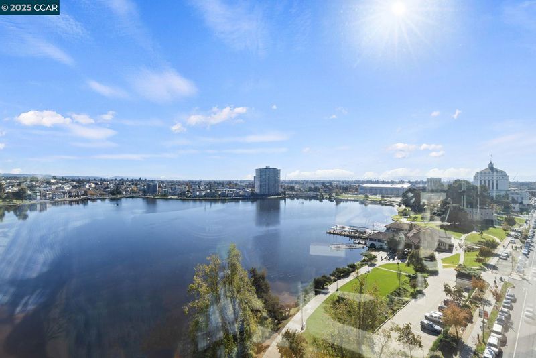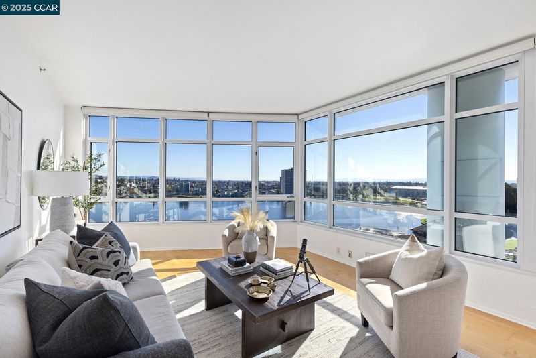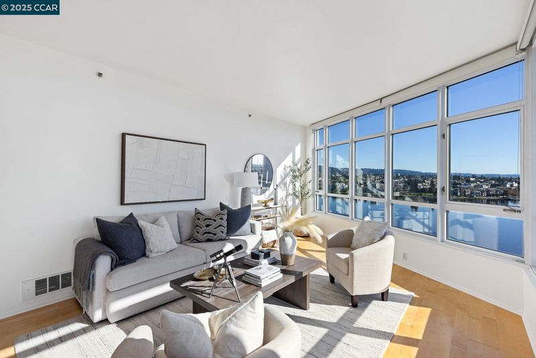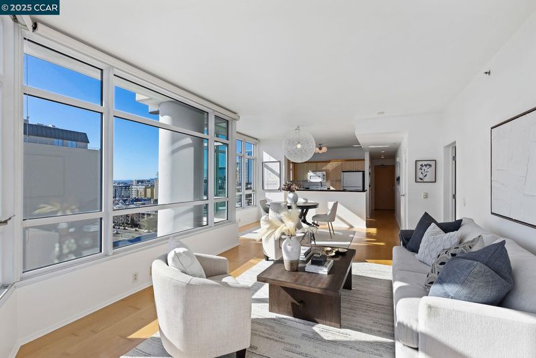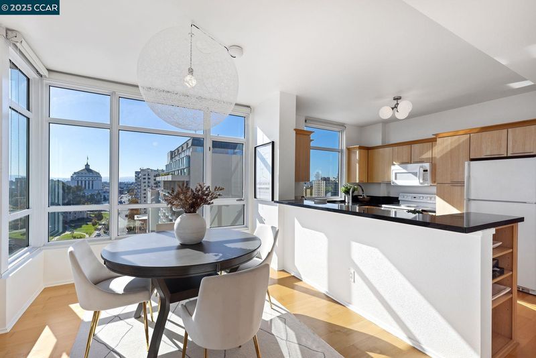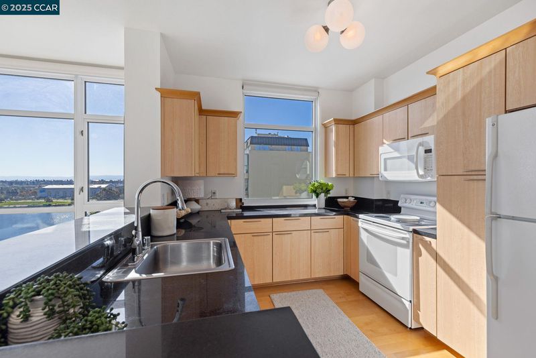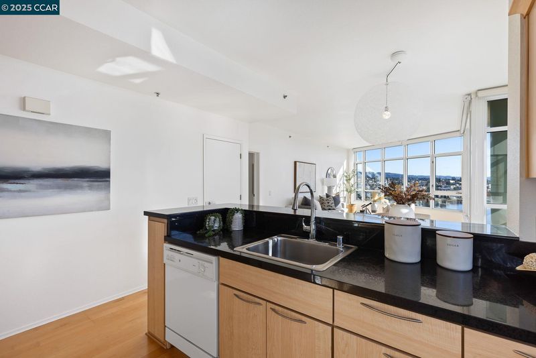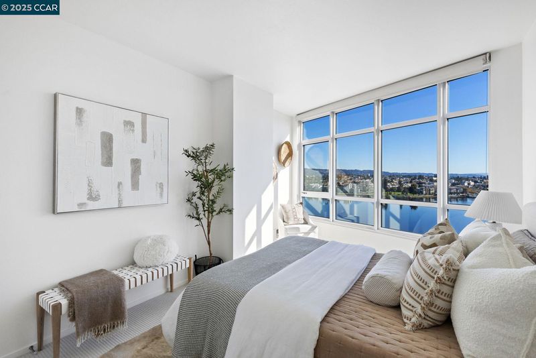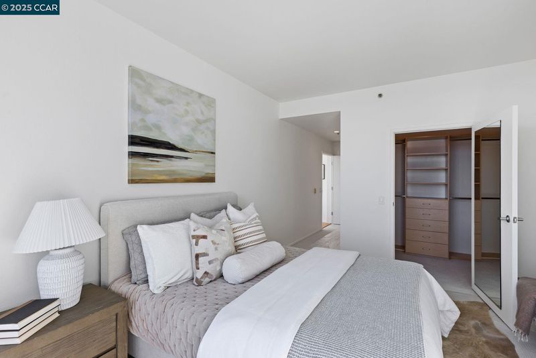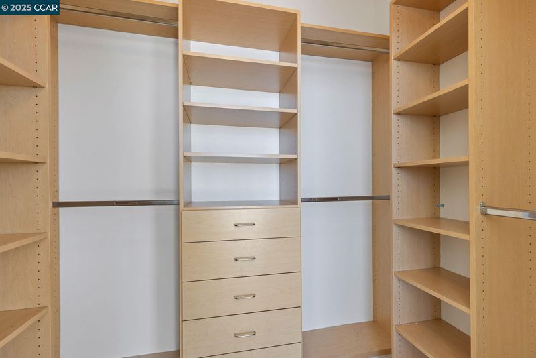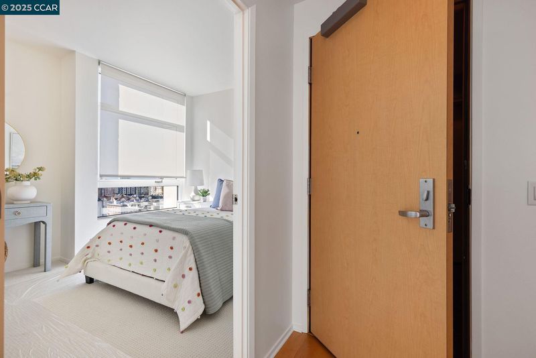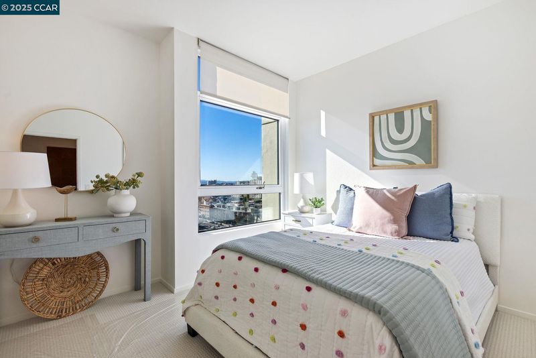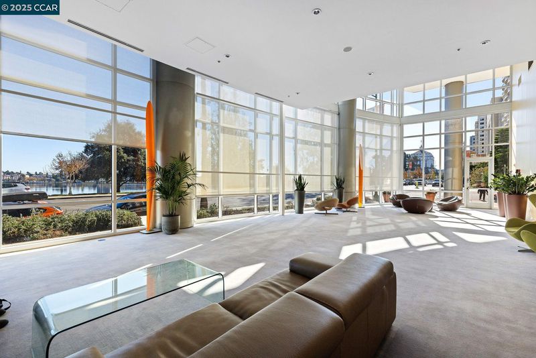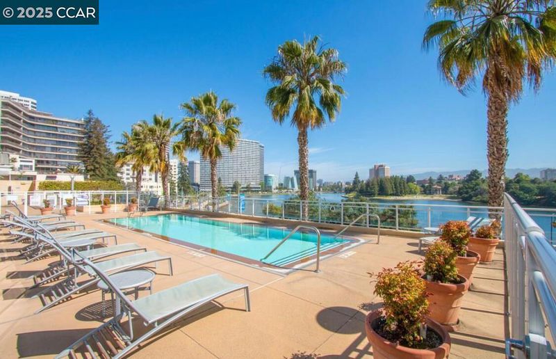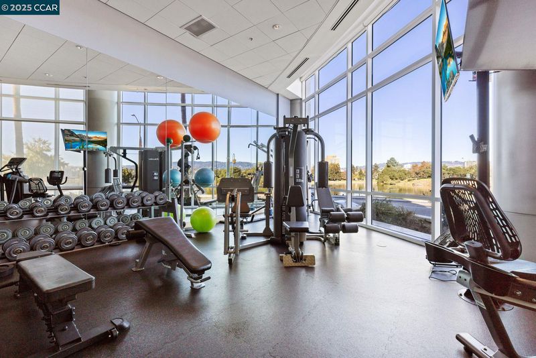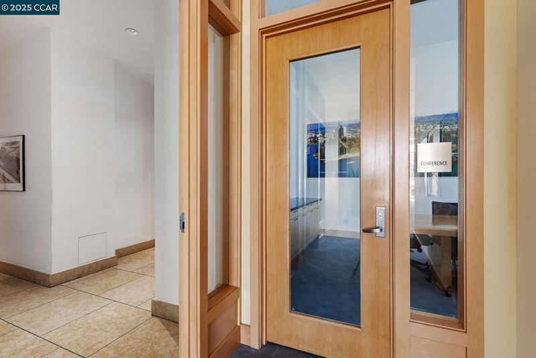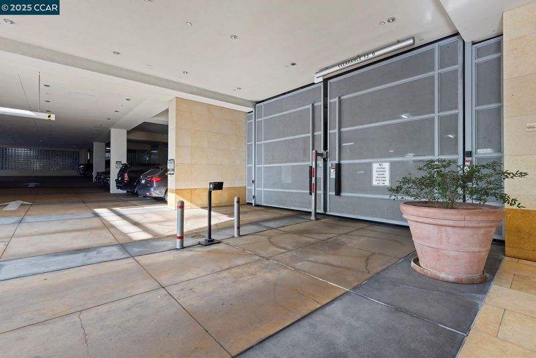
$849,000
1,161
SQ FT
$731
SQ/FT
1 Lakeside Dr, #1404
@ 17th - Lake Merritt, Oakland
- 2 Bed
- 2 Bath
- 2 Park
- 1,161 sqft
- Oakland
-

-
Mon Dec 1, 11:00 am - 1:00 pm
Open house 11am-1pm
-
Sun Dec 7, 2:00 pm - 4:00 pm
Open house 2-4pm
Welcome to The Essex on Lake Merritt, Oakland’s premier luxury high-rise. This 14th-floor, 2-bedroom, 2-bath condominium offers inspiring panoramic views of Lake Merritt, the downtown skyline, and the East Bay hills from the living room, kitchen, and primary bedroom. The 1,161 sq ft floorplan features an open living area, new carpets, new lighting, and fresh paint throughout. The primary suite enjoys sweeping lake views and an en-suite bath, while the second bedroom is ideal for guests or a home office. In-unit laundry adds convenience. The Essex provides 24-hour front desk security and doorman service, a resort-style pool and spa, a fully equipped gym, business center, conference room, and clubhouse. Two parking spaces in the gated garage are included. The building’s coveted Lakeside location is close to Whole Foods, Trader Joe’s, Lake Chalet, Grand Avenue and Lakeshore shops, the Farmers’ Market, museums, and countless restaurants and cafés. Commuting is effortless with BART, AC Transit, bike lanes, and nearby freeway access. Stroll the lakefront, enjoy the nationally protected bird sanctuary, and experience one of the most walkable and vibrant neighborhoods in Oakland. This is lakefront living at its finest.
- Current Status
- New
- Original Price
- $849,000
- List Price
- $849,000
- On Market Date
- Nov 25, 2025
- Property Type
- Condominium
- D/N/S
- Lake Merritt
- Zip Code
- 94612
- MLS ID
- 41118145
- APN
- 87054
- Year Built
- 2001
- Stories in Building
- 1
- Possession
- Close Of Escrow
- Data Source
- MAXEBRDI
- Origin MLS System
- CONTRA COSTA
Starlite School
Private K Preschool Early Childhood Center, Elementary, Coed
Students: 96 Distance: 0.3mi
Clickstudy International
Private 9-12 Coed
Students: NA Distance: 0.3mi
American Indian Public Charter School Ii
Charter K-8 Elementary
Students: 794 Distance: 0.3mi
American Indian Public Charter School
Charter 6-8 Combined Elementary And Secondary, Coed
Students: 161 Distance: 0.4mi
Envision Academy For Arts & Technology
Charter 9-12 High
Students: 385 Distance: 0.4mi
Lincoln Elementary School
Public K-5 Elementary
Students: 750 Distance: 0.4mi
- Bed
- 2
- Bath
- 2
- Parking
- 2
- Garage, Int Access From Garage, Assigned, Space Per Unit - 2, Tandem, Below Building Parking, Parking Lot, Private, Garage Door Opener
- SQ FT
- 1,161
- SQ FT Source
- Public Records
- Lot SQ FT
- 42,966.0
- Lot Acres
- 0.99 Acres
- Pool Info
- In Ground, Fenced, See Remarks, Community
- Kitchen
- Dishwasher, Electric Range, Microwave, Oven, Range, Refrigerator, Dryer, Washer, Breakfast Bar, Stone Counters, Eat-in Kitchen, Electric Range/Cooktop, Oven Built-in, Range/Oven Built-in, Updated Kitchen
- Cooling
- None
- Disclosures
- Disclosure Package Avail
- Entry Level
- 14
- Exterior Details
- No Yard
- Flooring
- Carpet, Wood
- Foundation
- Fire Place
- None
- Heating
- Electric
- Laundry
- Laundry Closet, In Unit, Washer/Dryer Stacked Incl
- Main Level
- 2 Bedrooms, 2 Baths, Primary Bedrm Suite - 1, Laundry Facility, Main Entry
- Views
- City Lights, Downtown, Hills, Lake, Panoramic, Water, City
- Possession
- Close Of Escrow
- Architectural Style
- Contemporary
- Construction Status
- Existing
- Additional Miscellaneous Features
- No Yard
- Location
- Other, Pool Site, Security Gate
- Roof
- Tar/Gravel
- Water and Sewer
- Public
- Fee
- $999
MLS and other Information regarding properties for sale as shown in Theo have been obtained from various sources such as sellers, public records, agents and other third parties. This information may relate to the condition of the property, permitted or unpermitted uses, zoning, square footage, lot size/acreage or other matters affecting value or desirability. Unless otherwise indicated in writing, neither brokers, agents nor Theo have verified, or will verify, such information. If any such information is important to buyer in determining whether to buy, the price to pay or intended use of the property, buyer is urged to conduct their own investigation with qualified professionals, satisfy themselves with respect to that information, and to rely solely on the results of that investigation.
School data provided by GreatSchools. School service boundaries are intended to be used as reference only. To verify enrollment eligibility for a property, contact the school directly.
