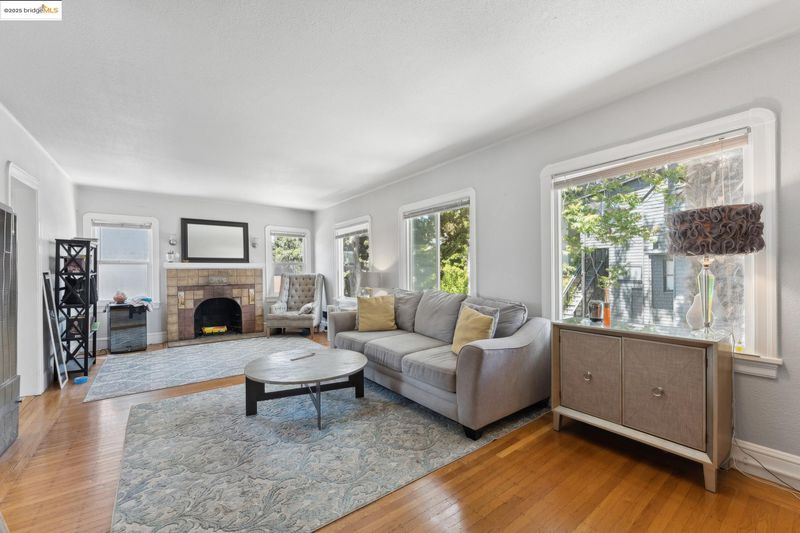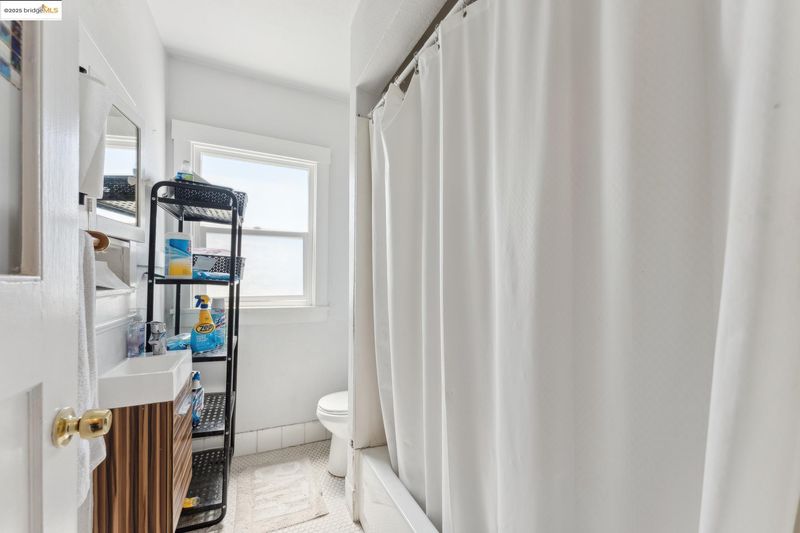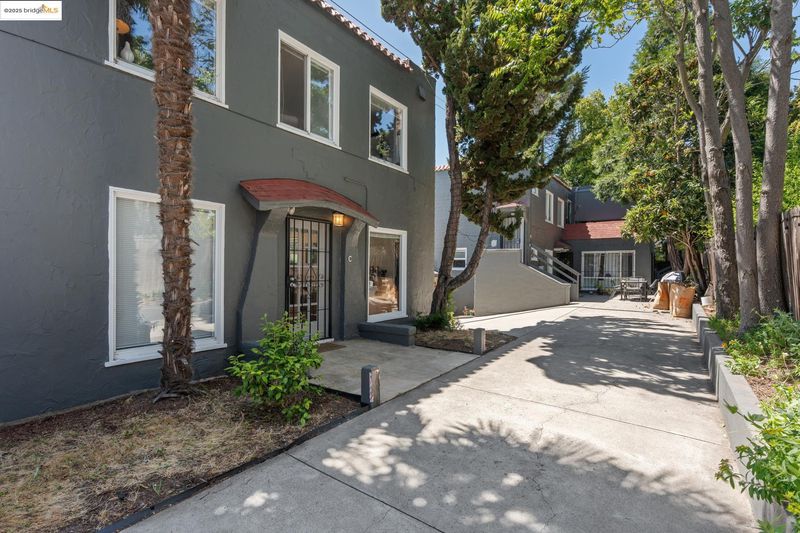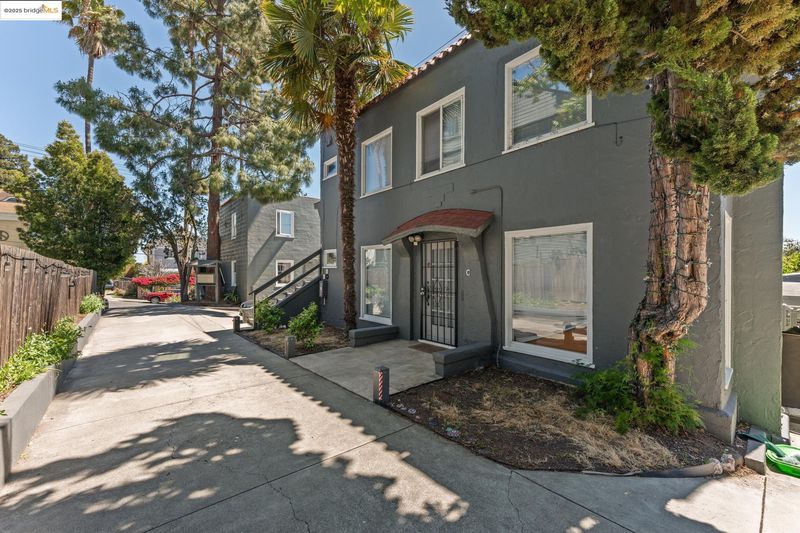
$299,000
700
SQ FT
$427
SQ/FT
2823 11Th Ave, #B
@ Bella Vista Ave - Bella Vista Hill, Oakland
- 1 Bed
- 1 Bath
- 0 Park
- 700 sqft
- Oakland
-

One bedroom plus! Calling all community minded folks looking for ownership with the spirit of co-housing. This newly formed TIC community offers charming, spacious homes within a fantastic park-like setting. Multiple common spaces including dining areas, a gym, kid's play area & office make this true communal living. This is a newly formed TIC community with financing available. If you might want to live on the top of Bella Vista Hill amongst a vibrant community AND you no longer want to pay someone else's mortgage - this is the opportunity for you. Architectural details include 1920's tile & fireplace surrounds, high ceilings, floor to ceiling windows, hardwood floors and charm galore. Unit C has an open floorplan, renovated kitchen & bath and private deck off the kitchen. Last but not least, the views from these homes are delightful! Come take a peek at this lovely community in a park-like setting. Motivated seller! Will consider HOA credits!
- Current Status
- New
- Original Price
- $299,000
- List Price
- $299,000
- On Market Date
- Nov 24, 2025
- Property Type
- Condominium
- D/N/S
- Bella Vista Hill
- Zip Code
- 94610
- MLS ID
- 41118115
- APN
- 233895
- Year Built
- 1927
- Stories in Building
- 1
- Possession
- Close Of Escrow
- Data Source
- MAXEBRDI
- Origin MLS System
- Bridge AOR
Bella Vista Elementary School
Public K-5 Elementary, Coed
Students: 469 Distance: 0.0mi
Oakland High School
Public 9-12 Secondary
Students: 1642 Distance: 0.3mi
Edna Brewer Middle School
Public 6-8 Middle
Students: 808 Distance: 0.4mi
Cleveland Elementary School
Public K-5 Elementary
Students: 404 Distance: 0.5mi
Williams Academy
Private 9-12
Students: NA Distance: 0.6mi
Roosevelt Middle School
Public 6-8 Middle
Students: 568 Distance: 0.7mi
- Bed
- 1
- Bath
- 1
- Parking
- 0
- None
- SQ FT
- 700
- SQ FT Source
- Not Verified
- Lot SQ FT
- 9,515.0
- Lot Acres
- 0.22 Acres
- Pool Info
- None
- Kitchen
- Updated Kitchen
- Cooling
- None
- Disclosures
- Disclosure Package Avail
- Entry Level
- 1
- Flooring
- Hardwood, Tile
- Foundation
- Fire Place
- Family Room
- Heating
- Natural Gas
- Laundry
- Laundry Room
- Main Level
- Other
- Views
- Bay, City Lights
- Possession
- Close Of Escrow
- Architectural Style
- Other
- Construction Status
- Existing
- Location
- Landscaped
- Roof
- Tar/Gravel
- Water and Sewer
- Public
- Fee
- $450
MLS and other Information regarding properties for sale as shown in Theo have been obtained from various sources such as sellers, public records, agents and other third parties. This information may relate to the condition of the property, permitted or unpermitted uses, zoning, square footage, lot size/acreage or other matters affecting value or desirability. Unless otherwise indicated in writing, neither brokers, agents nor Theo have verified, or will verify, such information. If any such information is important to buyer in determining whether to buy, the price to pay or intended use of the property, buyer is urged to conduct their own investigation with qualified professionals, satisfy themselves with respect to that information, and to rely solely on the results of that investigation.
School data provided by GreatSchools. School service boundaries are intended to be used as reference only. To verify enrollment eligibility for a property, contact the school directly.















