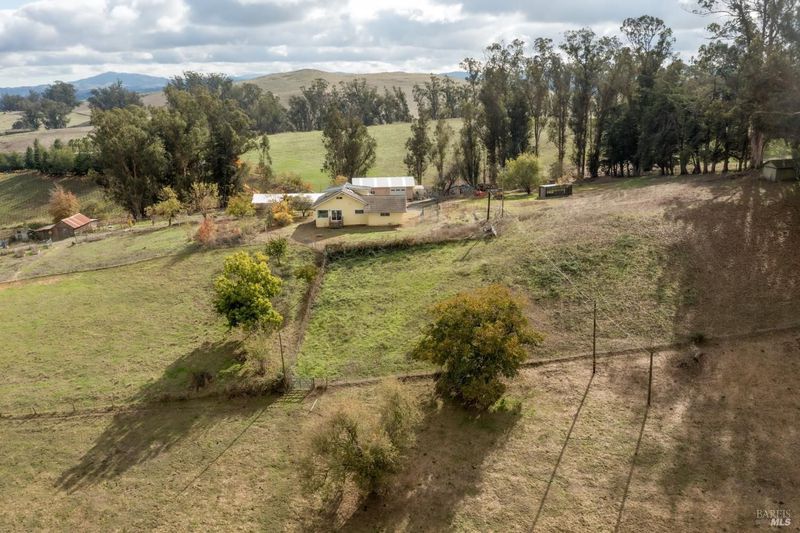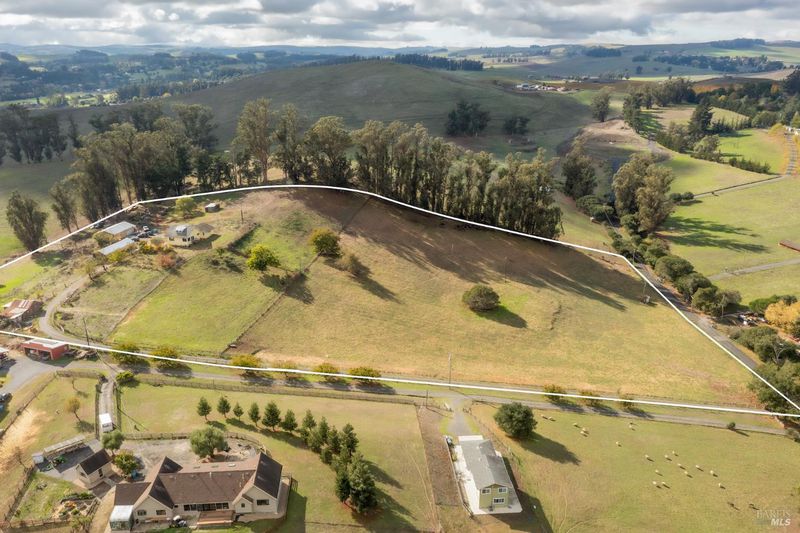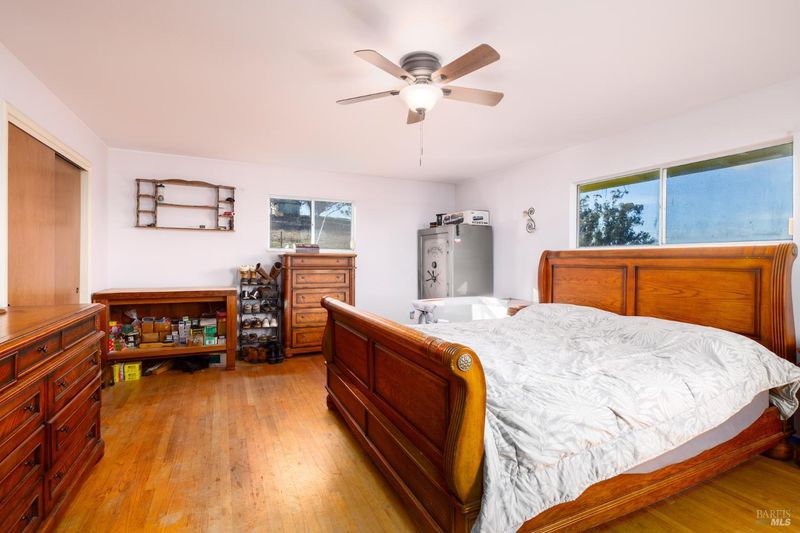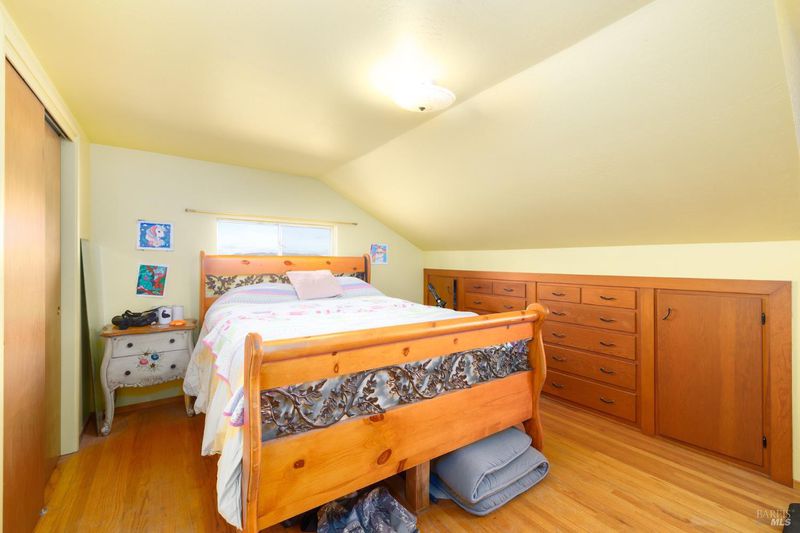
$2,200,000
2,880
SQ FT
$764
SQ/FT
1180 Rose Avenue
@ Minnesota Ave - Penngrove
- 4 Bed
- 2 (1/1) Bath
- 8 Park
- 2,880 sqft
- Penngrove
-

Nestled on 11.75 acres of picturesque rolling pastures & serene valleys, this country farmhouse captures panoramic views of the mountains & city lights. The 4-bedroom, 1.5-bath home features an open-concept layout with large picture windows. The main living areas feature Tan Oak hardwood floors, & the partially remodeled kitchen includes a large island & a classic farmhouse sink. The living room & dining areas are ideal for gatherings, with convenient access to the primary & secondary bedrooms. The built-in desks & dressers in the upstairs bedrooms add a vintage touch. Outdoors, the property provides numerous amenities. A 48'x30' shop with 6'' concrete floors, and a 14' wide insulated power garage door. The original ranch barn includes hangers, hay storage, a corral, & a nearby chicken house. Nature enthusiasts will appreciate the cherry, plum, peach, pear, & apple trees, as well as the newly planted lemon, orange, & lime trees in the front yard. Mature walnut, pomegranate, & persimmon trees contribute to the richness of this property. A 3,000-gal water tank with a pressure pump supports the property's agricultural potential. With the possibility of splitting into 3 parcels, this exceptional property offers both investment and lifestyle opportunities, all just minutes from town.
- Days on Market
- 7 days
- Current Status
- Active
- Original Price
- $2,200,000
- List Price
- $2,200,000
- On Market Date
- Nov 18, 2025
- Property Type
- Single Family Residence
- Area
- Penngrove
- Zip Code
- 94951
- MLS ID
- 325095656
- APN
- 047-021-018-000
- Year Built
- 1946
- Stories in Building
- Unavailable
- Possession
- Seller Rent Back, See Remarks
- Data Source
- BAREIS
- Origin MLS System
Penngrove Elementary School
Charter K-6 Elementary, Yr Round
Students: 400 Distance: 1.3mi
Liberty Elementary School
Charter 1-6 Elementary
Students: 161 Distance: 1.4mi
Liberty Primary School
Public K-1
Students: 51 Distance: 1.4mi
Credo High School
Charter 9-12
Students: 400 Distance: 1.8mi
University Elementary At La Fiesta
Public K-5
Students: 210 Distance: 1.9mi
Rancho Bodega School
Private 9-12 Secondary, Coed
Students: 11 Distance: 2.0mi
- Bed
- 4
- Bath
- 2 (1/1)
- Parking
- 8
- Other, See Remarks
- SQ FT
- 2,880
- SQ FT Source
- Assessor Auto-Fill
- Lot SQ FT
- 511,830.0
- Lot Acres
- 11.75 Acres
- Kitchen
- Butcher Block Counters, Island, Pantry Cabinet
- Cooling
- Ceiling Fan(s)
- Dining Room
- Dining/Living Combo
- Living Room
- Great Room, View, Other
- Flooring
- Wood
- Foundation
- Concrete Perimeter
- Heating
- Central
- Laundry
- Dryer Included, Ground Floor, Space For Frzr/Refr, Washer Included
- Upper Level
- Bedroom(s), Full Bath(s)
- Main Level
- Bedroom(s), Dining Room, Kitchen, Living Room, Partial Bath(s), Street Entrance
- Views
- City, City Lights, Hills, Mountains, Panoramic, Pasture, Valley, Other
- Possession
- Seller Rent Back, See Remarks
- Architectural Style
- Farmhouse
- Fee
- $0
MLS and other Information regarding properties for sale as shown in Theo have been obtained from various sources such as sellers, public records, agents and other third parties. This information may relate to the condition of the property, permitted or unpermitted uses, zoning, square footage, lot size/acreage or other matters affecting value or desirability. Unless otherwise indicated in writing, neither brokers, agents nor Theo have verified, or will verify, such information. If any such information is important to buyer in determining whether to buy, the price to pay or intended use of the property, buyer is urged to conduct their own investigation with qualified professionals, satisfy themselves with respect to that information, and to rely solely on the results of that investigation.
School data provided by GreatSchools. School service boundaries are intended to be used as reference only. To verify enrollment eligibility for a property, contact the school directly.




























