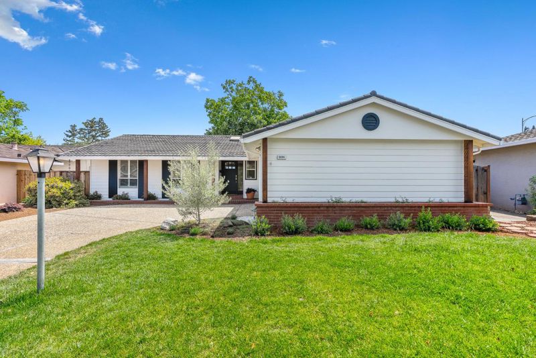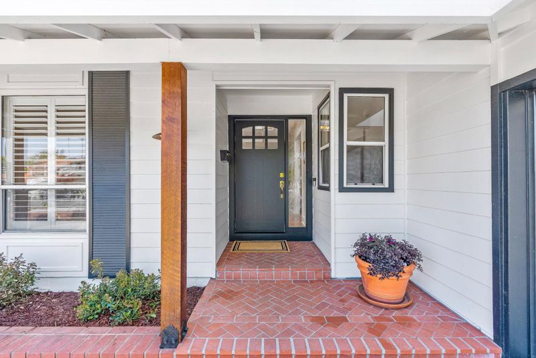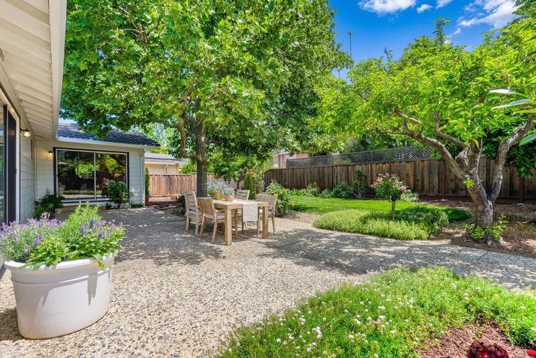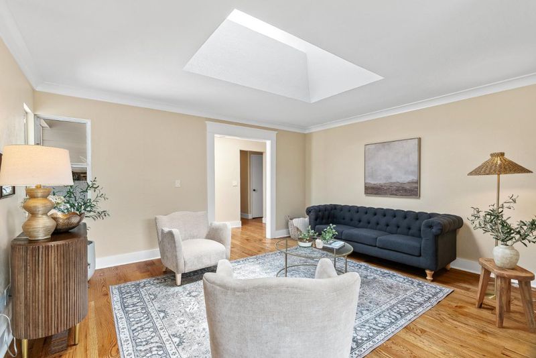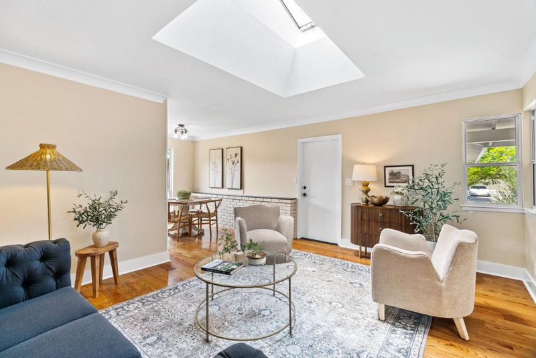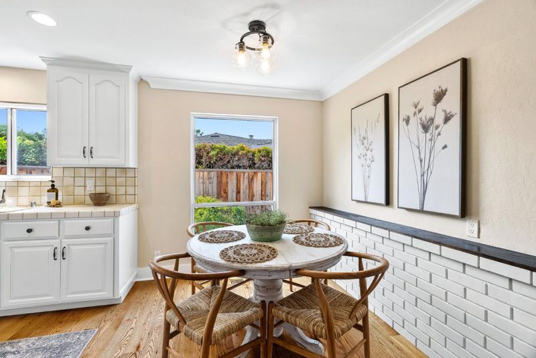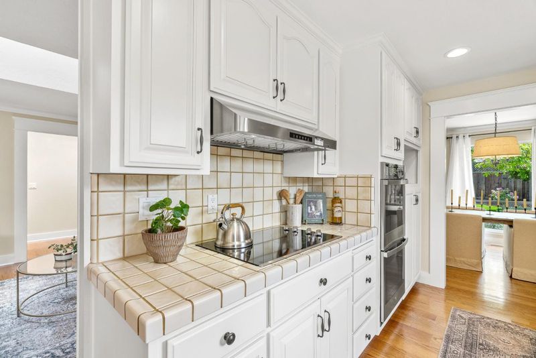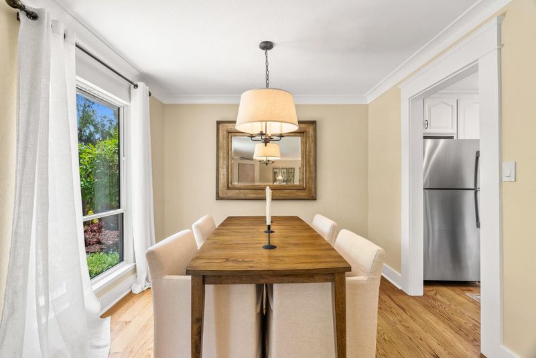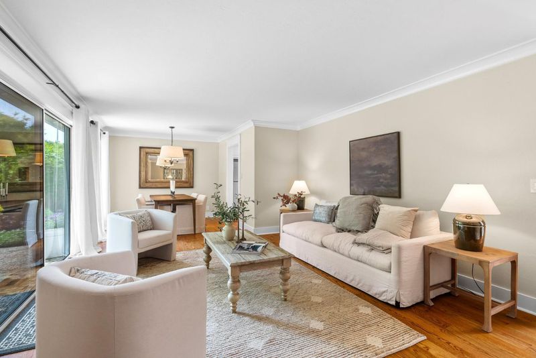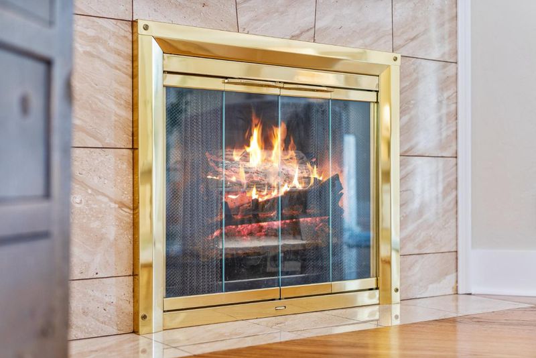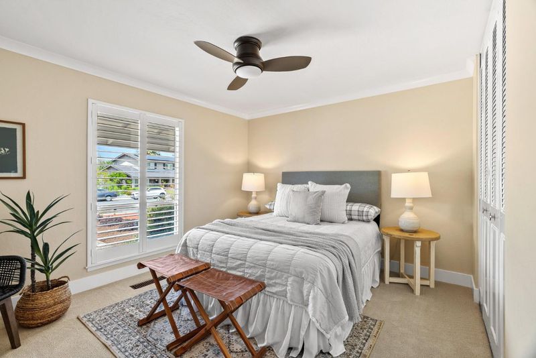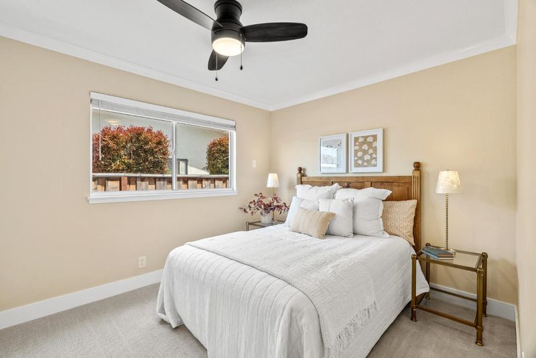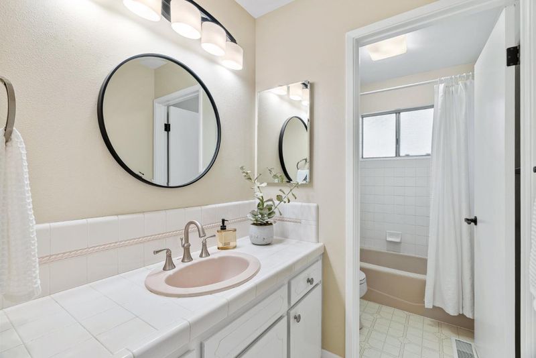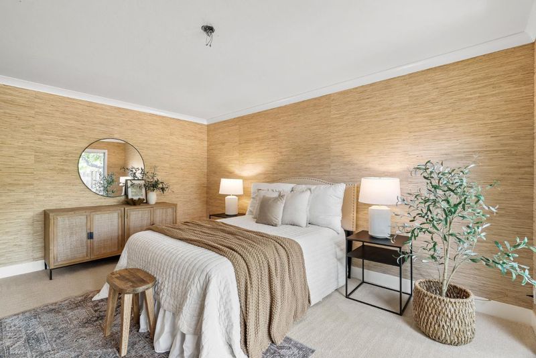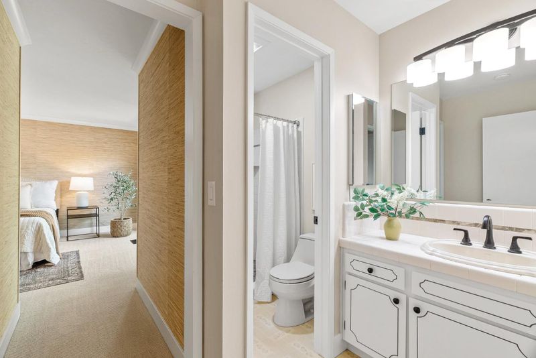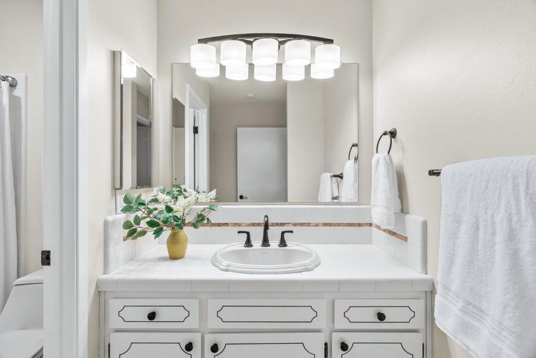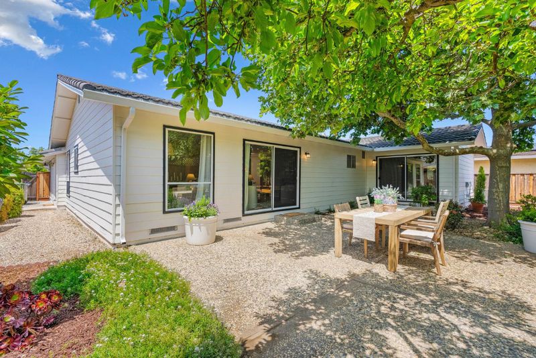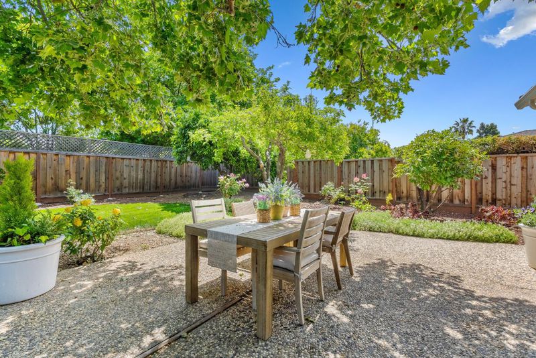
$2,195,000
1,752
SQ FT
$1,253
SQ/FT
6694 Mount Forest Drive
@ Almaden Expressway - 13 - Almaden Valley, San Jose
- 4 Bed
- 2 Bath
- 2 Park
- 1,752 sqft
- SAN JOSE
-

-
Sat May 3, 1:00 pm - 4:00 pm
Come see this beautiful 4 bedroom Almaden charmer!
-
Sun May 4, 1:00 pm - 4:00 pm
Come see this beautiful 4 bedroom Almaden charmer!
Welcome to 6694 Mt Forest Drive. One of the beautiful model homes for the surrounding subdivision, this single-story gem offers comfort, functionality, and classic California charm. Located in the heart of Almaden Valley, this property features 1,752 square feet of thoughtfully designed living space. Step inside to find a bright, open layout with spacious living areas perfect for both everyday living and entertaining. The light and bright kitchen is equipped with stainless steel appliances. Four generously-sized bedrooms, including a primary suite, offer privacy and a sense of serenity. Large windows throughout the home provide plenty of natural light and beautiful views of the landscaped front and backyard. Outside, the backyard offers a peaceful retreat with a patio area ideal for summer barbecues, morning coffee, or relaxing evenings under the stars. The property also features mature fruit trees and raised planter beds. With its quiet, tree-lined street, top-rated schools, convenient shopping and proximity to parks & trails (including the popular Los Alamitos Creek Trail), this location truly has it all. Don't miss the chance to own a wonderful home in one of San Jose's most sought-after neighborhoods.
- Days on Market
- 1 day
- Current Status
- Active
- Original Price
- $2,195,000
- List Price
- $2,195,000
- On Market Date
- May 1, 2025
- Property Type
- Single Family Home
- Area
- 13 - Almaden Valley
- Zip Code
- 95120
- MLS ID
- ML82004395
- APN
- 701-04-002
- Year Built
- 1967
- Stories in Building
- 1
- Possession
- Unavailable
- Data Source
- MLSL
- Origin MLS System
- MLSListings, Inc.
Almaden Country Day School
Private PK-8 Elementary, Nonprofit
Students: 360 Distance: 0.3mi
Cornerstone Kindergarten
Private K
Students: NA Distance: 0.4mi
Leland High School
Public 9-12 Secondary
Students: 1917 Distance: 0.5mi
Williams Elementary School
Public K-5 Elementary
Students: 682 Distance: 0.7mi
Simonds Elementary School
Public K-5 Elementary
Students: 651 Distance: 0.7mi
Graystone Elementary School
Public K-5 Elementary
Students: 571 Distance: 1.1mi
- Bed
- 4
- Bath
- 2
- Primary - Stall Shower(s), Shower and Tub
- Parking
- 2
- Attached Garage
- SQ FT
- 1,752
- SQ FT Source
- Unavailable
- Lot SQ FT
- 8,174.0
- Lot Acres
- 0.187649 Acres
- Kitchen
- Cooktop - Electric, Countertop - Tile, Dishwasher, Oven - Double, Refrigerator
- Cooling
- Central AC
- Dining Room
- Breakfast Nook, Dining Area in Living Room
- Disclosures
- NHDS Report
- Family Room
- Separate Family Room
- Flooring
- Carpet, Hardwood
- Foundation
- Concrete Perimeter, Crawl Space, Raised
- Fire Place
- Living Room
- Heating
- Central Forced Air
- Laundry
- In Garage
- Fee
- Unavailable
MLS and other Information regarding properties for sale as shown in Theo have been obtained from various sources such as sellers, public records, agents and other third parties. This information may relate to the condition of the property, permitted or unpermitted uses, zoning, square footage, lot size/acreage or other matters affecting value or desirability. Unless otherwise indicated in writing, neither brokers, agents nor Theo have verified, or will verify, such information. If any such information is important to buyer in determining whether to buy, the price to pay or intended use of the property, buyer is urged to conduct their own investigation with qualified professionals, satisfy themselves with respect to that information, and to rely solely on the results of that investigation.
School data provided by GreatSchools. School service boundaries are intended to be used as reference only. To verify enrollment eligibility for a property, contact the school directly.
